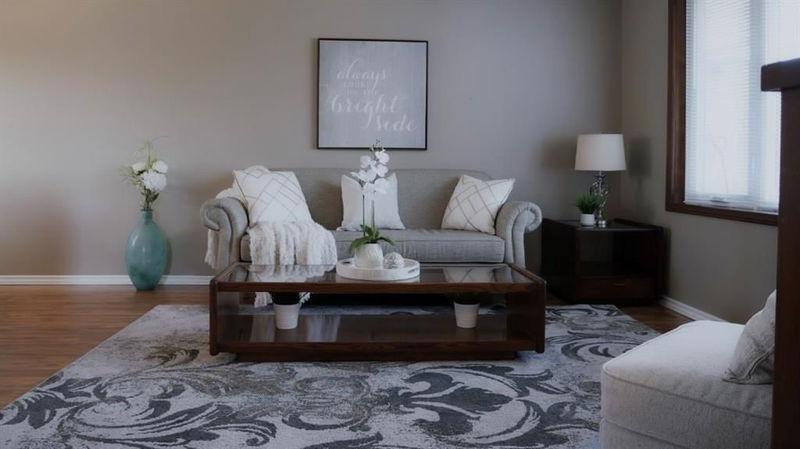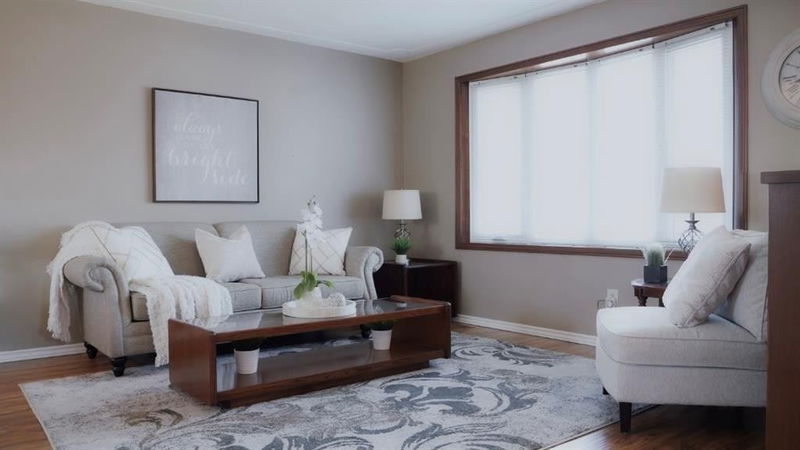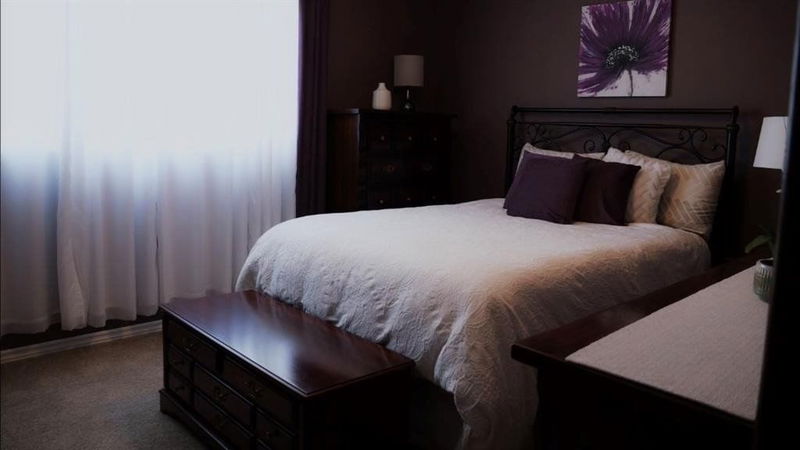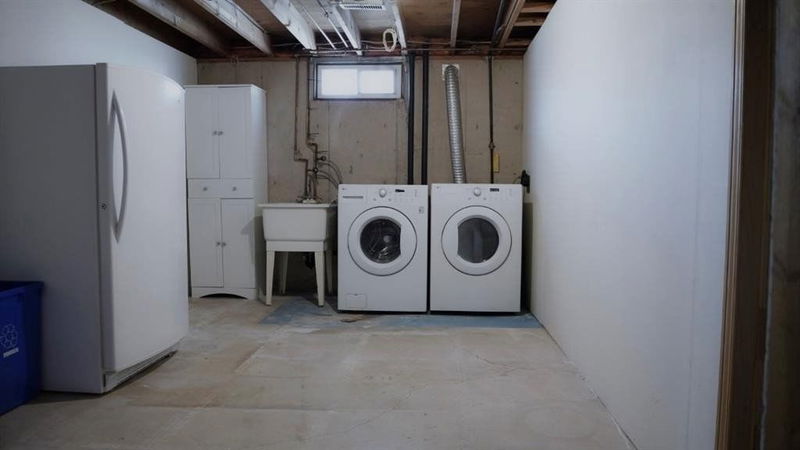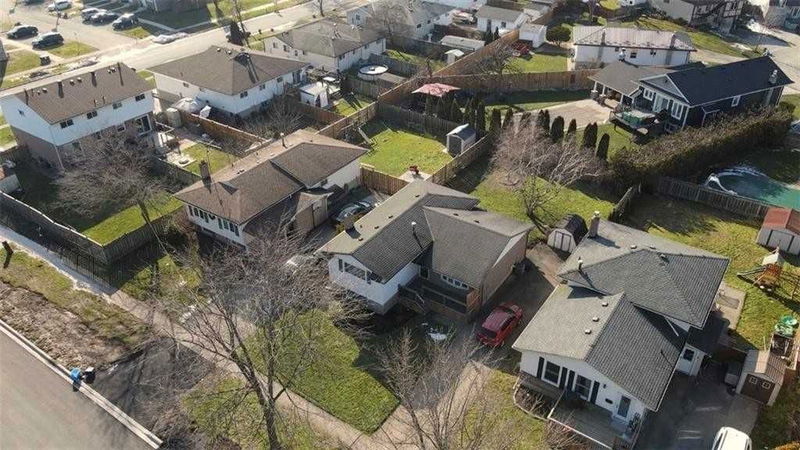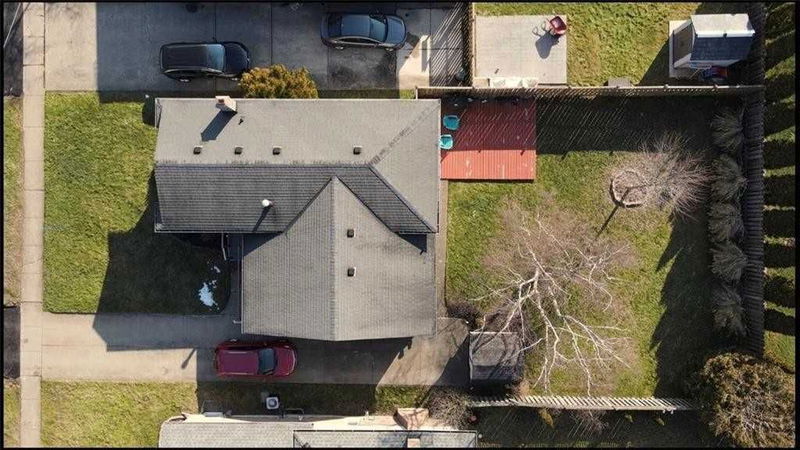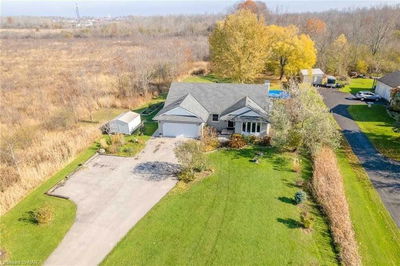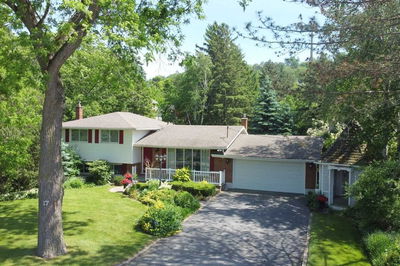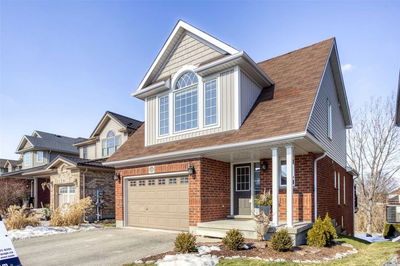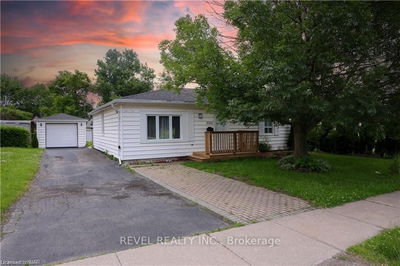Welcome To A Beautifully Maintained 4 Level Sidesplit! Loads Of Potential And Many Possibilities In This Home. Features Spacious Bedrooms With Lots Of Storage And Closet Space. Main Level Has A Great Flow With Open Concept Living Room And Dining Room Leading Into The Kitchen. The Lower Level Has A Bright Sunny Rec Room And Cozy Wood Fireplace. This Home Is Well Maintained Along With Many Upgrades And In Very Good Condition. Just Arrange Your Furniture, You Have Trouble Free Living For A Long Time To Come. Stepping Into The Backyard You Will Enjoy The Privacy Of A Fully Fenced Yard, Deck And Plenty Of Space For Kids And Dogs To Play In. Located In A Mature Niagara Falls Neighbourhood Close To All Amenities With Easy Highway Access. Ready For A Quick Closing.
详情
- 上市时间: Friday, February 10, 2023
- 城市: Niagara Falls
- 交叉路口: Dorchester South Of Mcleod
- 详细地址: 7631 Dorchester Drive, Niagara Falls, L2G 7G4, Ontario, Canada
- 客厅: Main
- 挂盘公司: Re/Max Niagara Realty Ltd., Brokerage - Disclaimer: The information contained in this listing has not been verified by Re/Max Niagara Realty Ltd., Brokerage and should be verified by the buyer.



