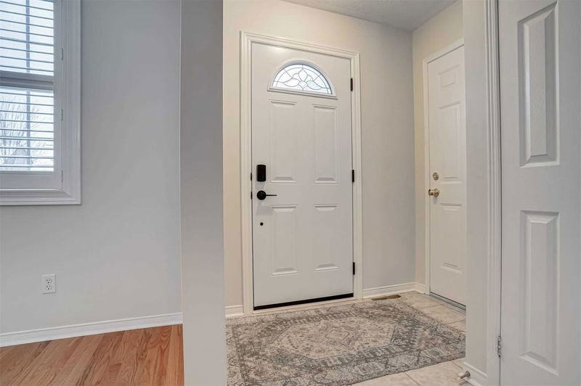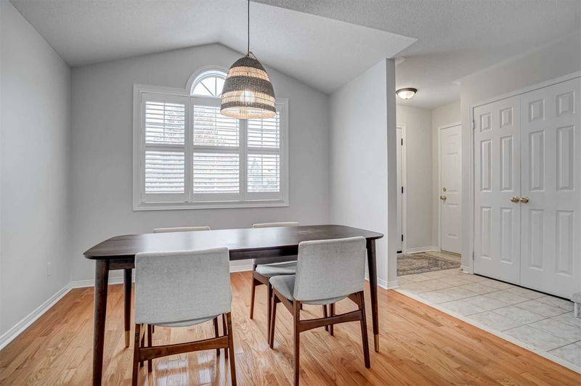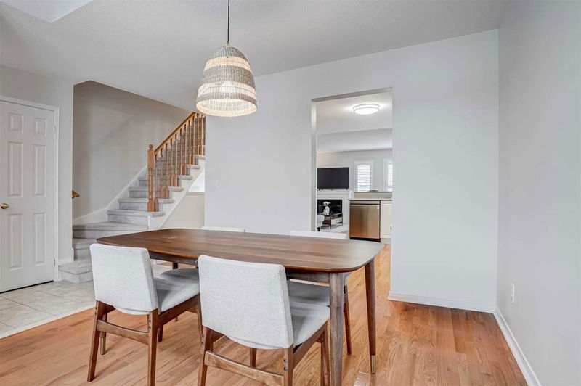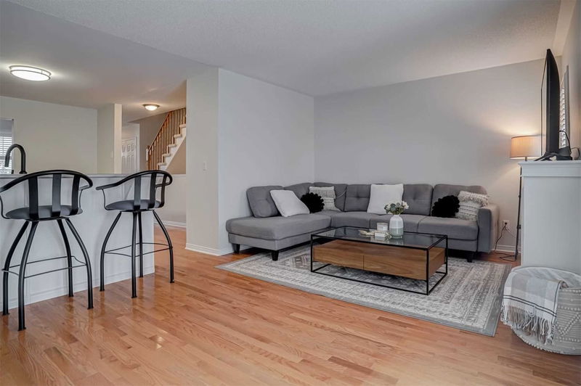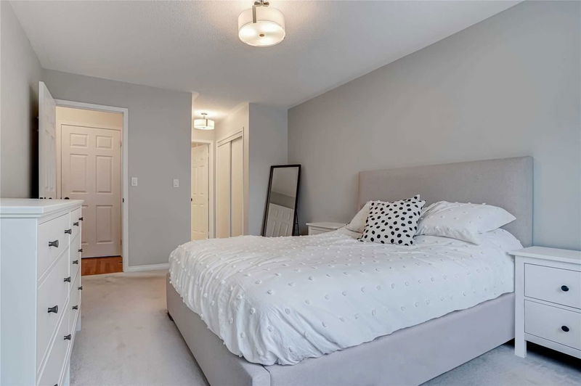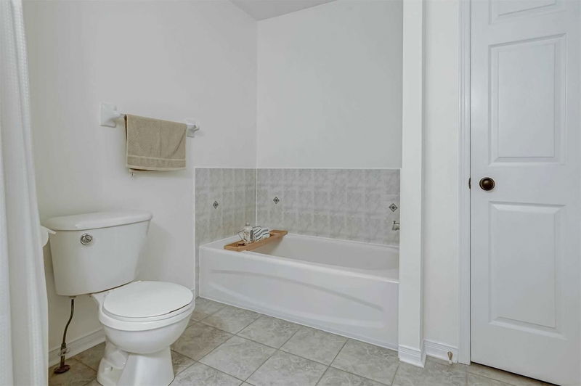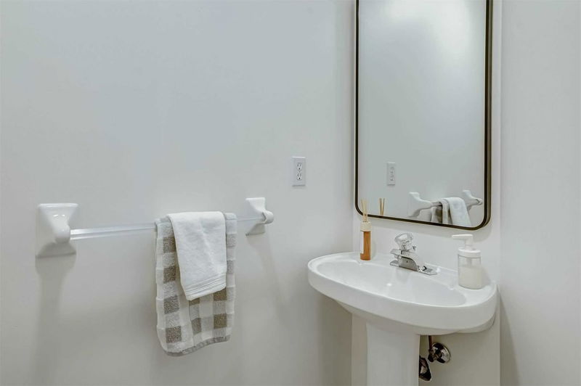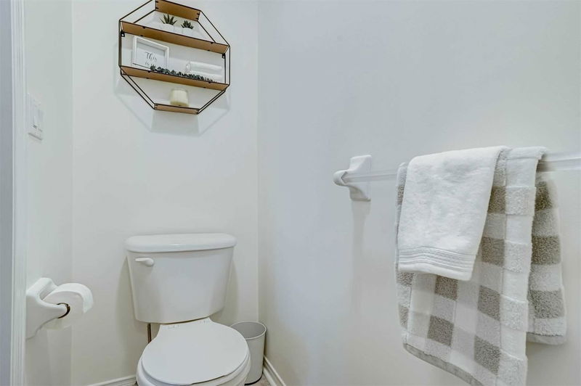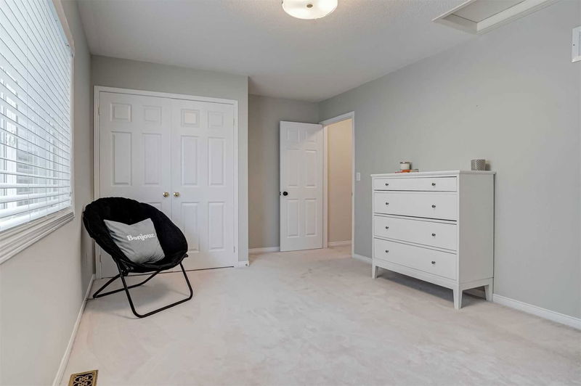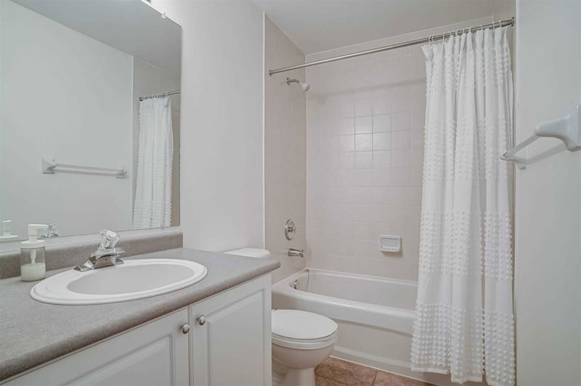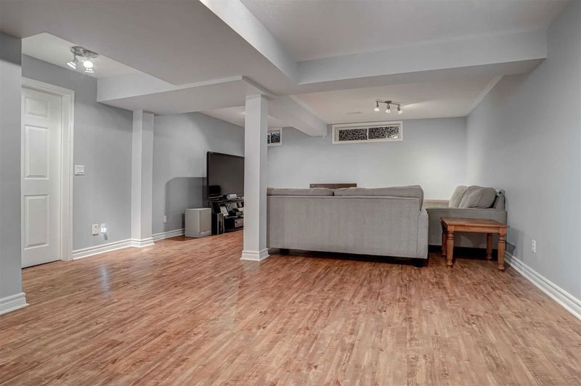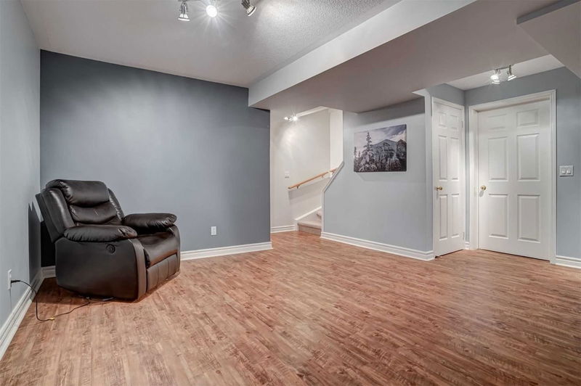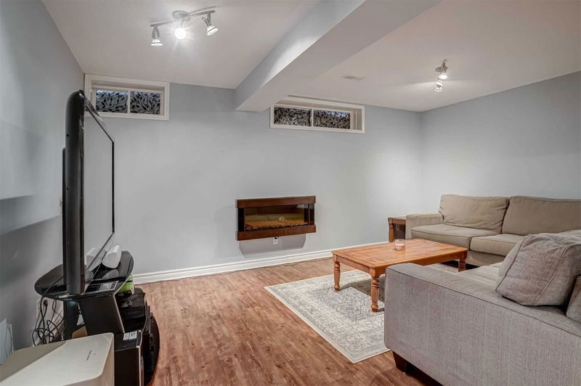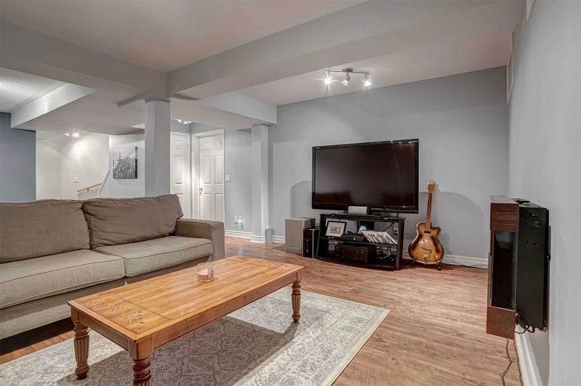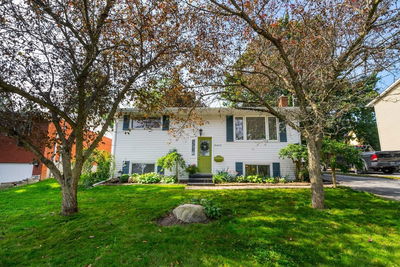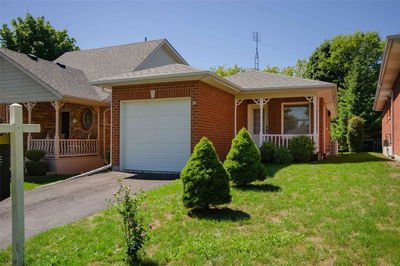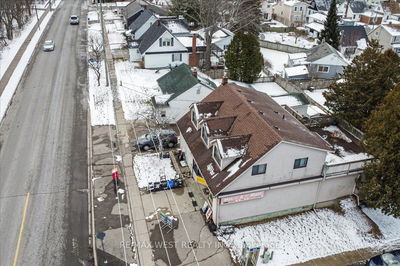Beautifully Maintained Bungaloft In Port Hope's West End. Open Concept Main Kitchen And Living Area With A Walk Out To A Fenced Yard With Large Deck, Beautiful Trees And Shed. Hardwood Floors And California Shutters On Main Level. Kitchen With S/S Appliances, Backsplash, Microwave Shelf, Flat Ceilings And Pantry In The Hallway. Living Room With Gas Fireplace. Separate Dining Room With Cathedral Ceiling And Large Window. Loft Area Features A Large 2nd Bedroom Plus A Media Room/Den. Basement Includes A Large Rec Room And An Office Both With Laminate Flooring. The Laundry Room Has Tons Of Space For Extra Storage As Well As Storage Area Under The Stairs. Long Driveway For 2 Car Parking. Close To Schools, Parks, Walking Trails, And Shops.
详情
- 上市时间: Thursday, November 17, 2022
- 3D看房: View Virtual Tour for 8 Huffman Avenue
- 城市: Port Hope
- 社区: Port Hope
- 详细地址: 8 Huffman Avenue, Port Hope, L1A4K5, Ontario, Canada
- 厨房: Broadloom, Stainless Steel Appl, Open Concept
- 客厅: Hardwood Floor, Gas Fireplace, California Shutters
- 挂盘公司: Century 21 Wenda Allen Realty, Brokerage - Disclaimer: The information contained in this listing has not been verified by Century 21 Wenda Allen Realty, Brokerage and should be verified by the buyer.



