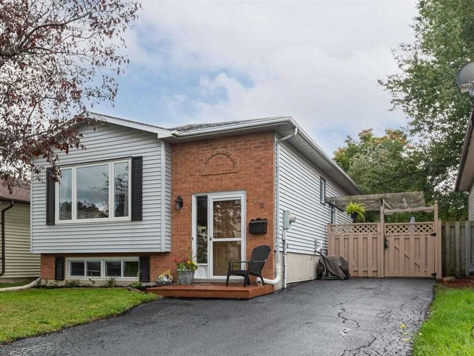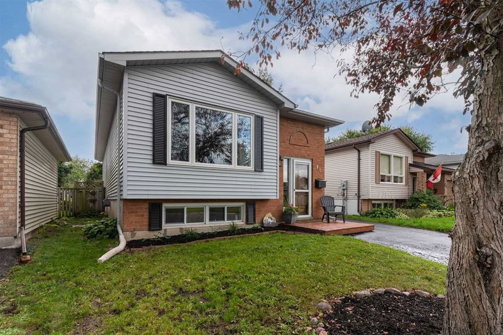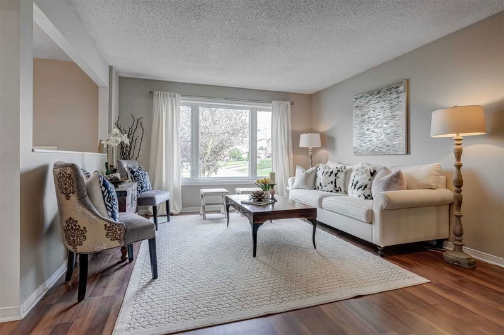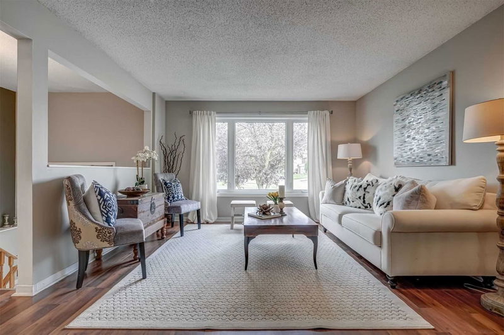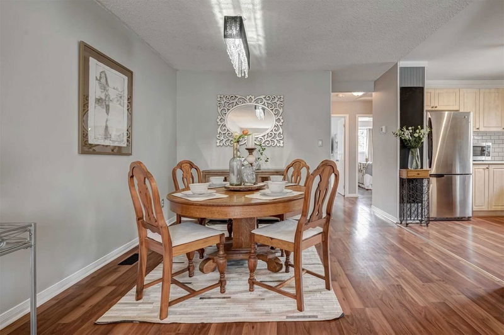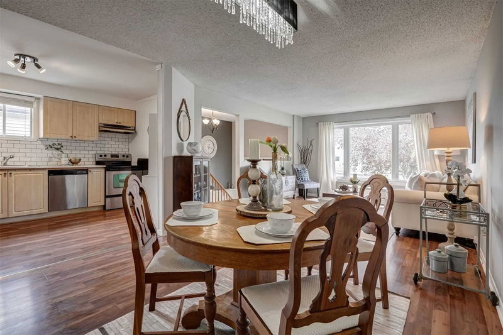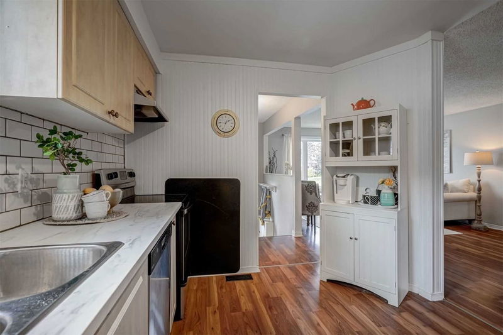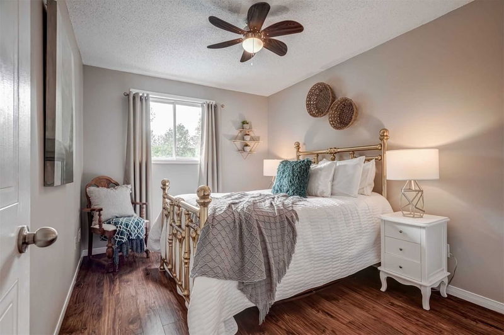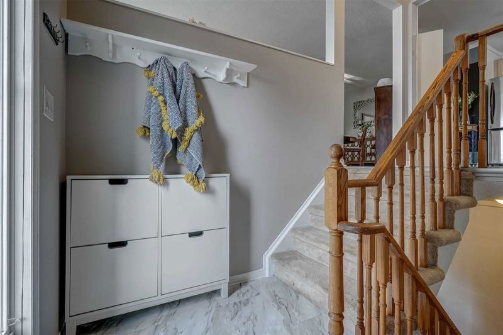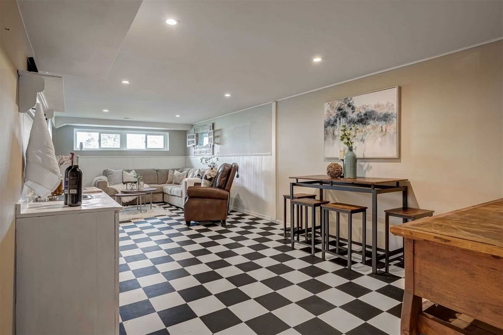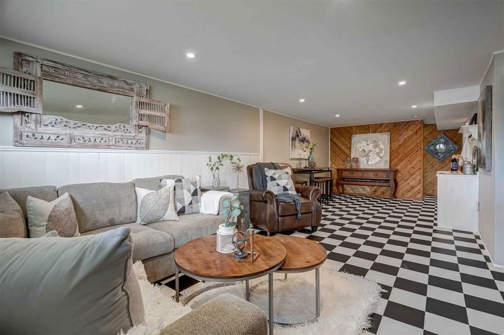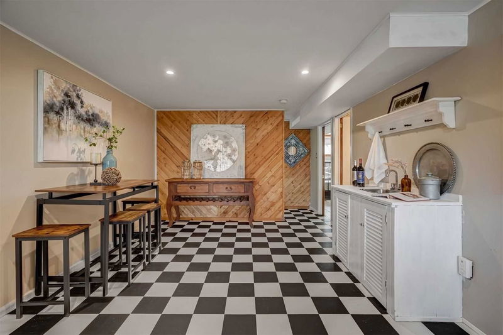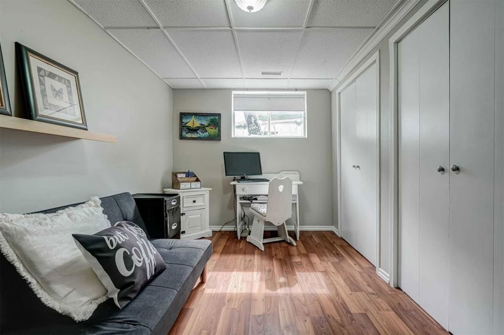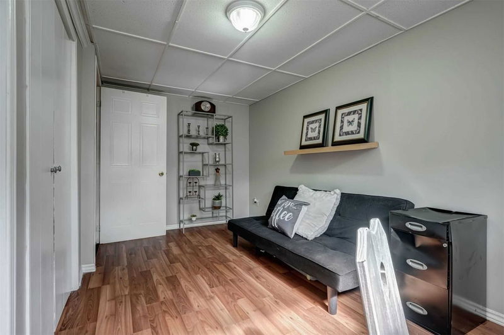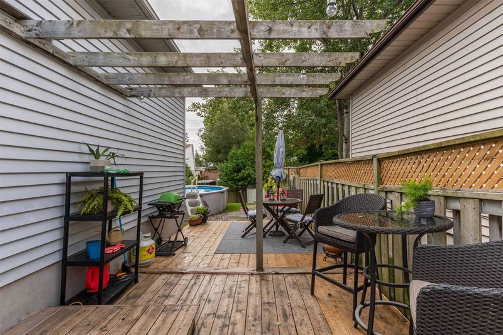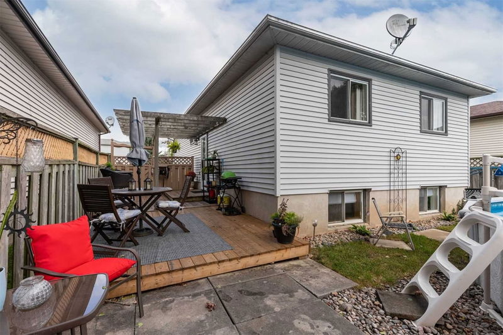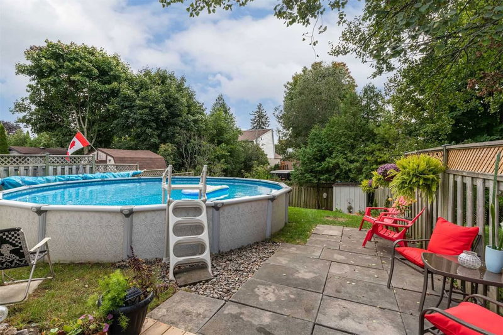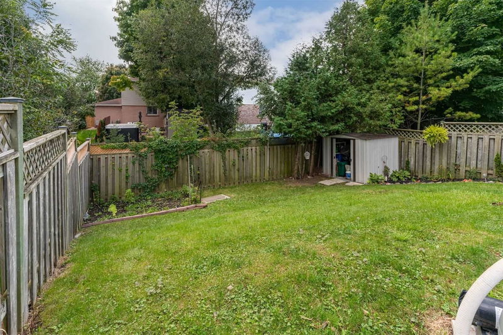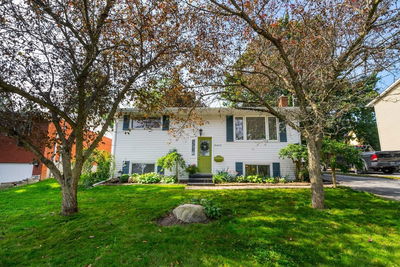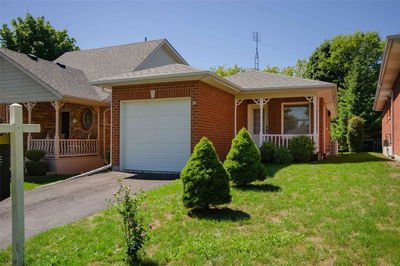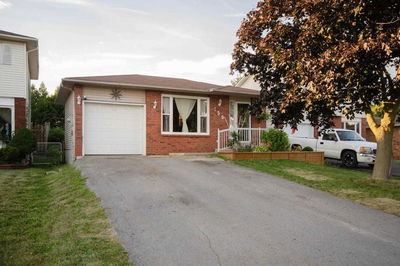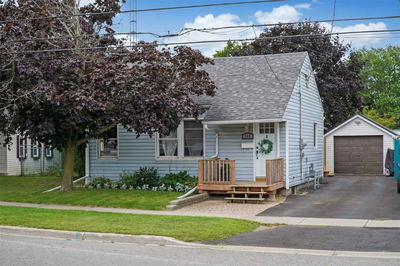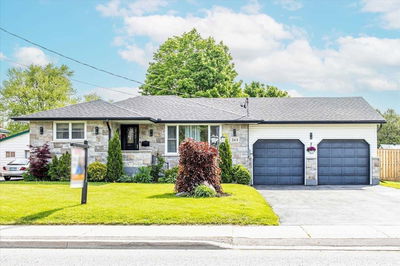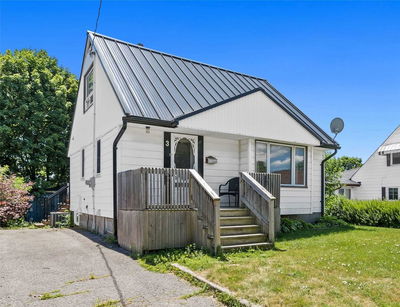Bright Raised Bungalow Finished Top To Bottom Is Much Larger Than It Appears! Bright Open Concept Living/Dining Room Offers Lots Of Space For Family Gatherings And Entertaining Friends. Updated Kitchen With Subway Tile Backsplash And Includes Sleek Stainless Steel Appliances. There Are 2 Good Size Bedrooms With An Updated 4-Piece Bath On The Main Level. The Lower Level Is Bright With Above-Grade Windows, Expansive Renovated Family Room Featuring A Wet Bar Accented With Pot Lighting Plus A 3-Piece Washroom With 2 Additional Secondary Bedrooms. Ideal Space For Potential In-Law Suite Or Growing Family. Convenient Side Entrance To A Fenced Yard Complete With Above-Ground Pool (2021) In A Southern Exposure, Westerly Deck And Pergola. Newer Gas Furnace (2021). Note Seller Will Pay Out Rental Of Furnace On Closing. See List Of Inclusions Attached To The Mls Listing.
详情
- 上市时间: Thursday, September 29, 2022
- 3D看房: View Virtual Tour for 75 Quinlan Drive
- 城市: Port Hope
- 社区: Port Hope
- 交叉路口: Rose Glen And Peacock
- 详细地址: 75 Quinlan Drive, Port Hope, L1A 4G5, Ontario, Canada
- 客厅: Picture Window, Laminate, Combined W/Dining
- 厨房: Backsplash, Stainless Steel Appl, Laminate
- 家庭房: Renovated, Pot Lights, Wet Bar
- 挂盘公司: Re/Max Impact Realty, Brokerage - Disclaimer: The information contained in this listing has not been verified by Re/Max Impact Realty, Brokerage and should be verified by the buyer.

