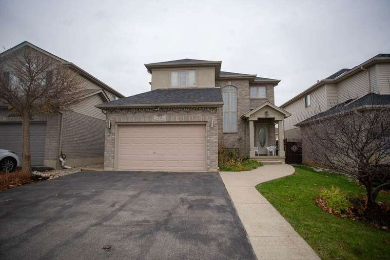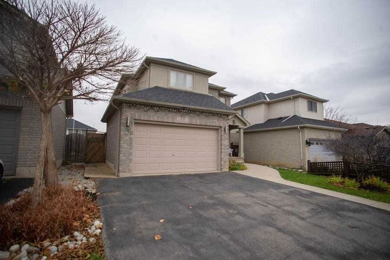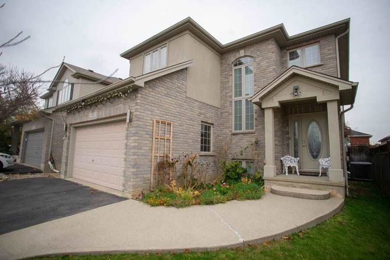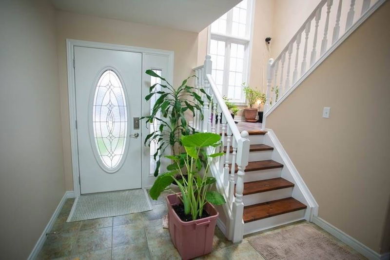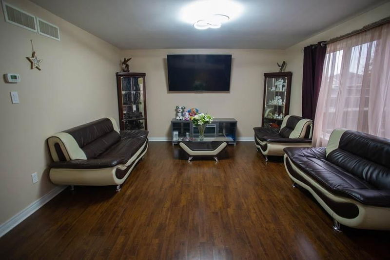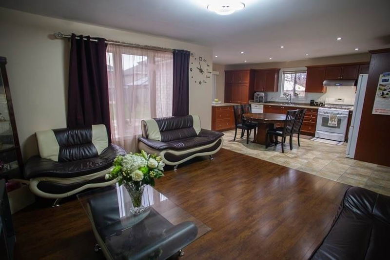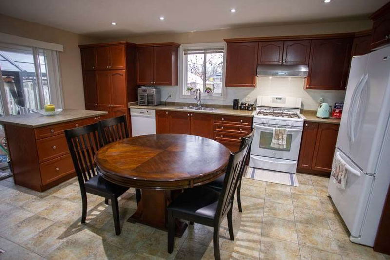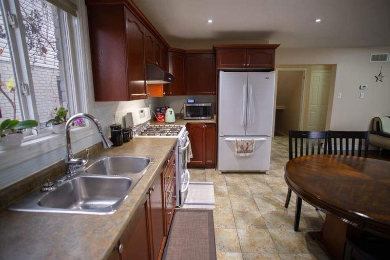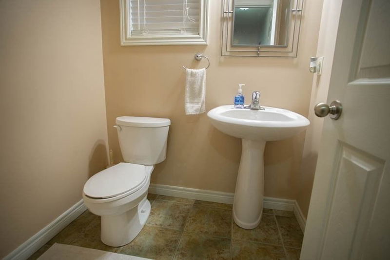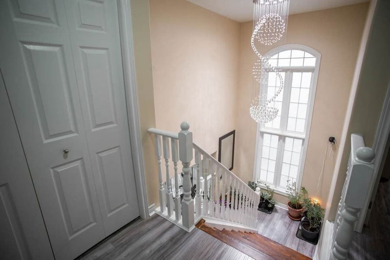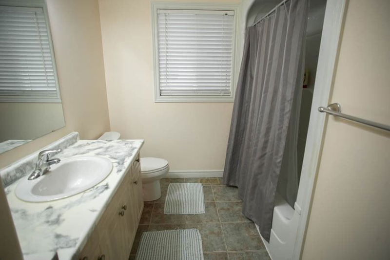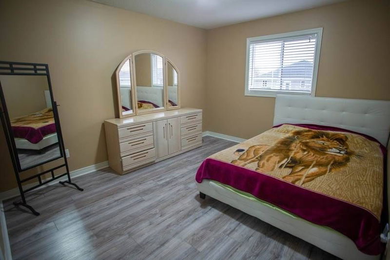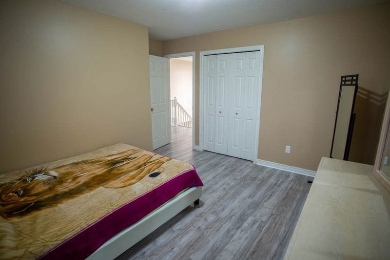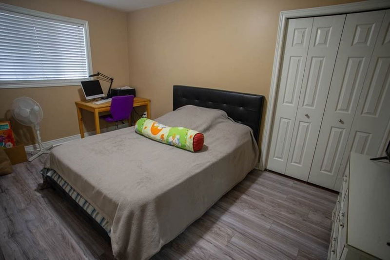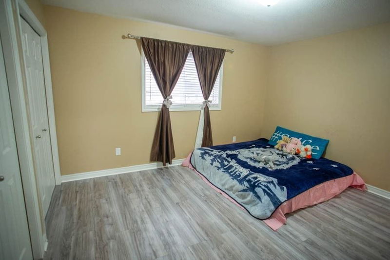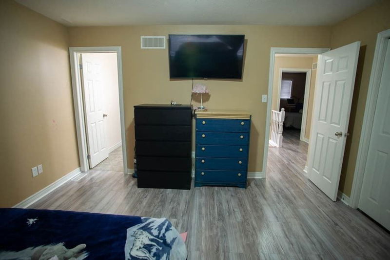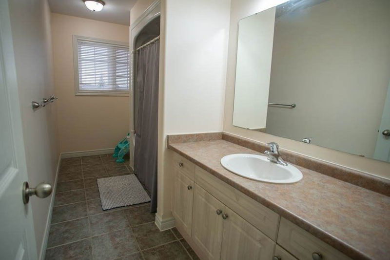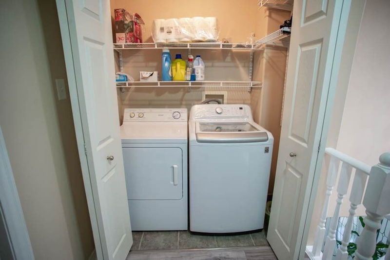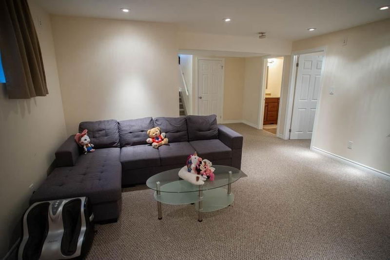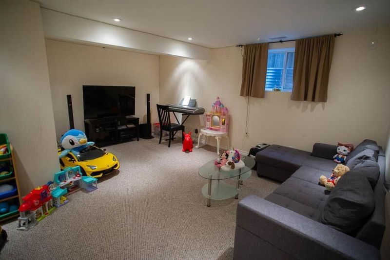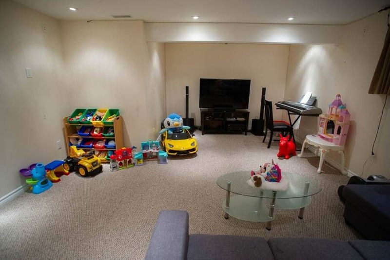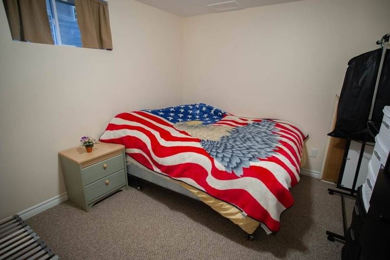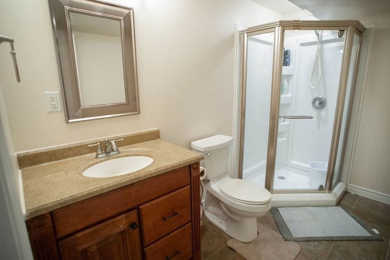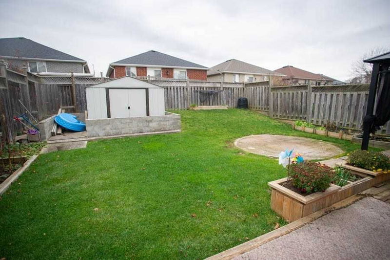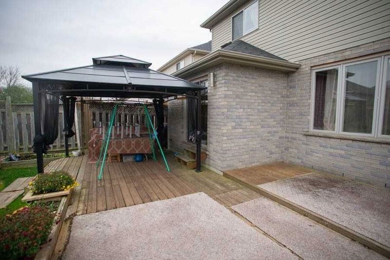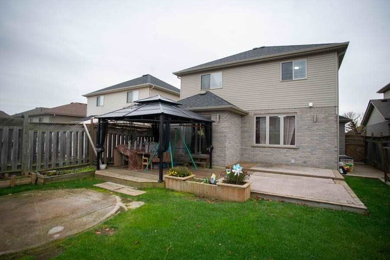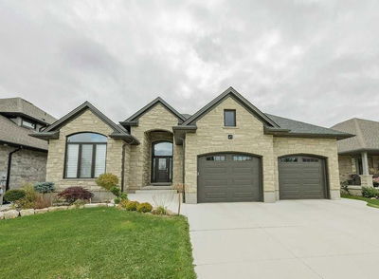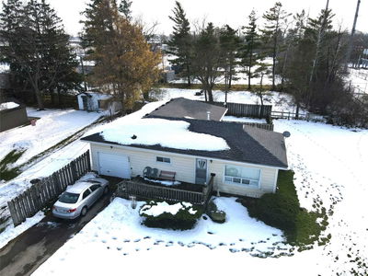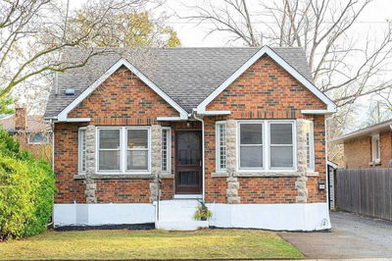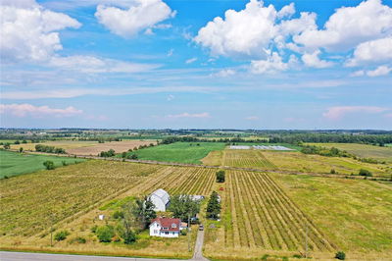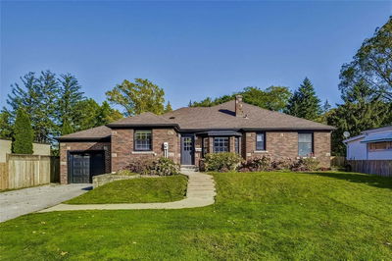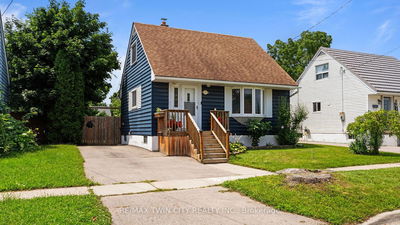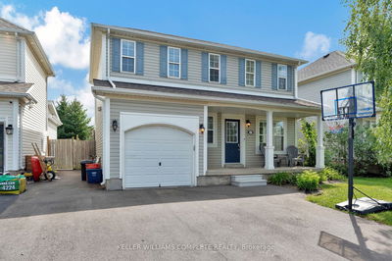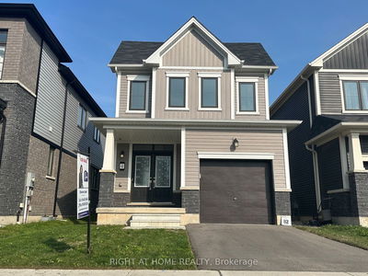Welcome Home To 71 Maich Crescent A Stunning 3+1 Bedroom, 3.5 Bathroom And A 1.5 Car Garage Home Located On A Quiet Cul-De-Sac In The Heart Of West Brant. Close To Parks, Trails And Schools! Enter Through The Large Foyer, Into The Open Concept Main Floor. The Living Room Has New Laminate Flooring (2021), And A Large Window. The Eat-In Kitchen Features Loads Of Cupboard And Counter Space, A Floating Island, Double Sink And Sliding Doors To You're The Backyard. Enjoy Your Morning Coffee In Your Fully Fenced Backyard On The Large Deck Under The Gazebo. The Main Floor Is Complete With A 2-Piece Bathroom. Upstairs You Will Find A Spacious Primary Bedroom With Double Closets And A 4-Piece Bathroom. This Floor Is Complete With 2 Additional Bedrooms With Closets, A 4-Piece Bathroom With An Updated Epoxy Counter, And Laundry. The Basement Is The Perfect Place To Entertain Family And Friends With A Large Recreation Room, 3-Piece Bathroom And An Additional Bedroom.
详情
- 上市时间: Tuesday, November 15, 2022
- 3D看房: View Virtual Tour for 71 Maich Crescent
- 城市: Brantford
- 交叉路口: Mcguiness Drive To Maich Stree
- 详细地址: 71 Maich Crescent, Brantford, N3T 6S9, Ontario, Canada
- 厨房: Eat-In Kitchen
- 客厅: Main
- 挂盘公司: Revel Realty Inc., Brokerage - Disclaimer: The information contained in this listing has not been verified by Revel Realty Inc., Brokerage and should be verified by the buyer.

