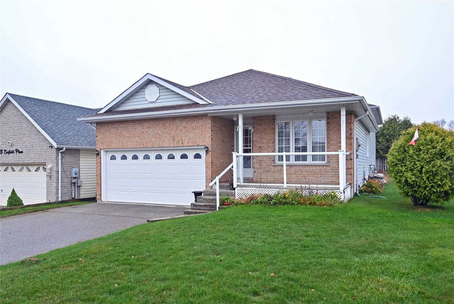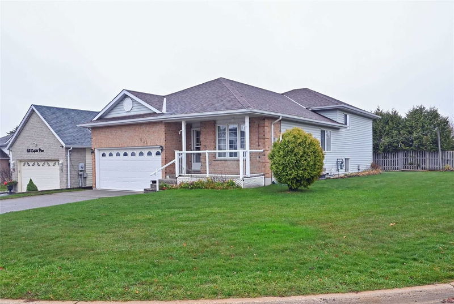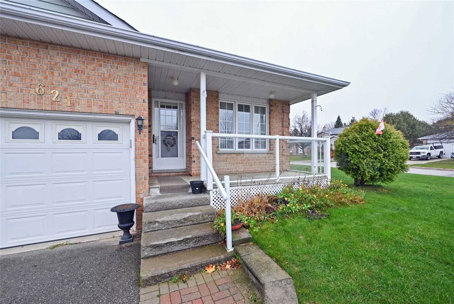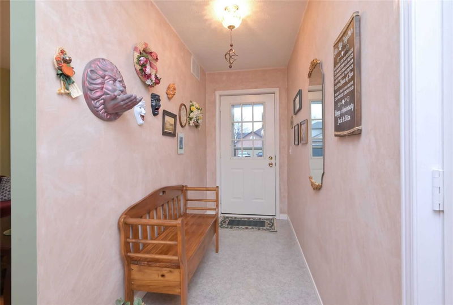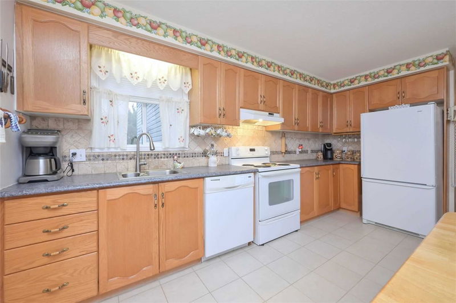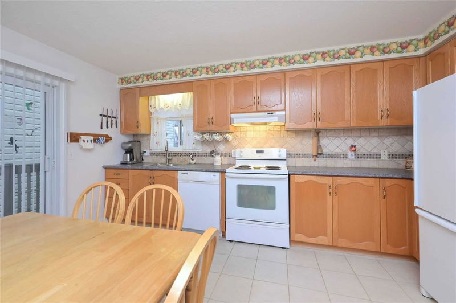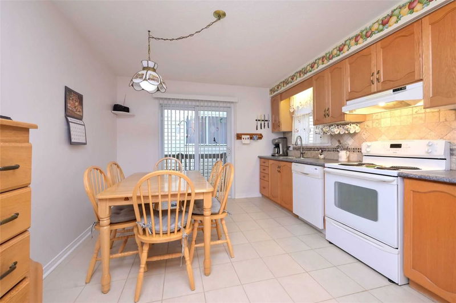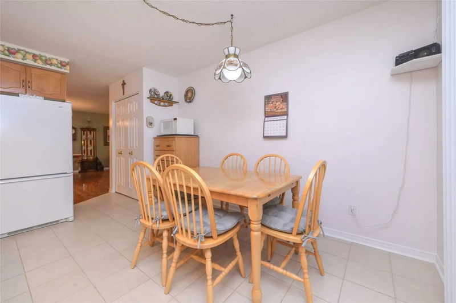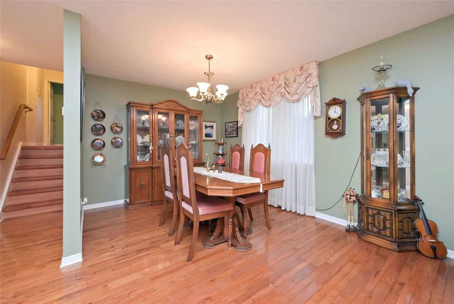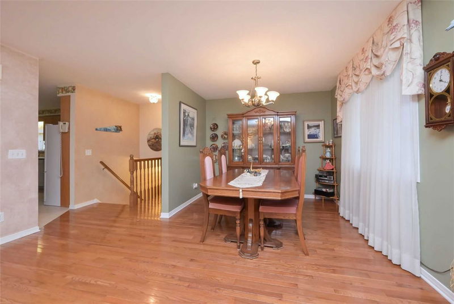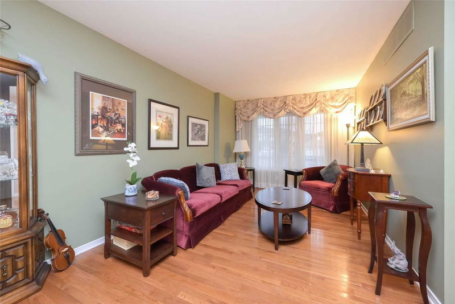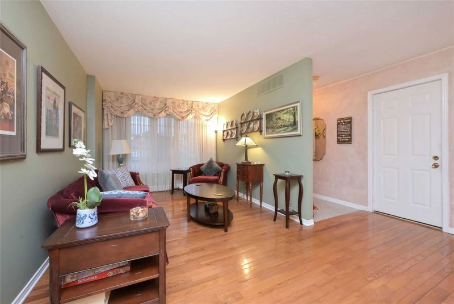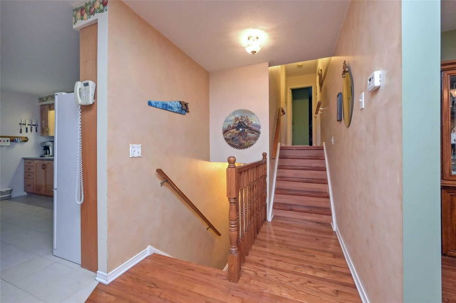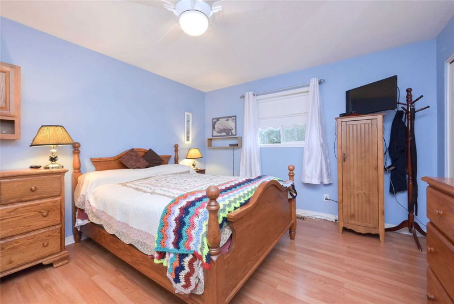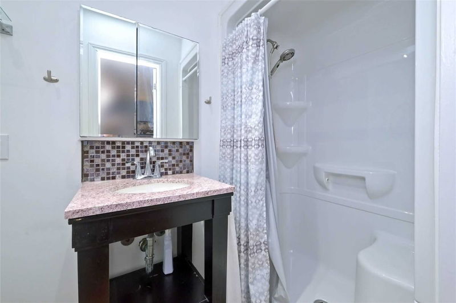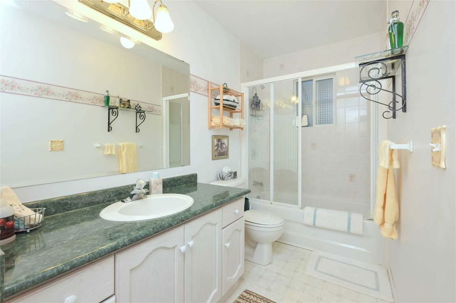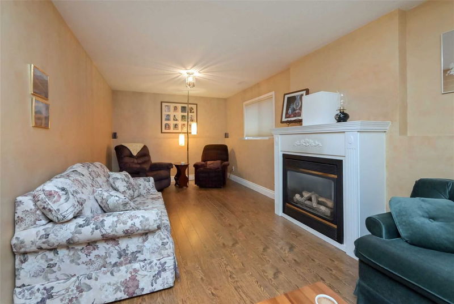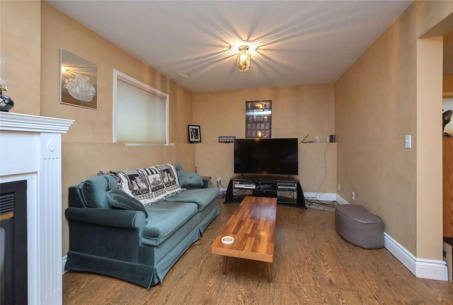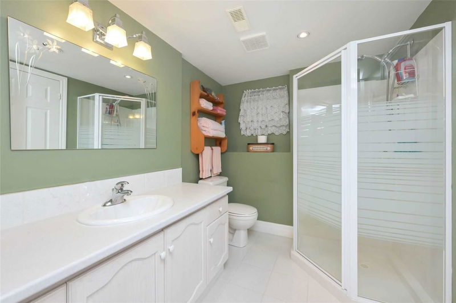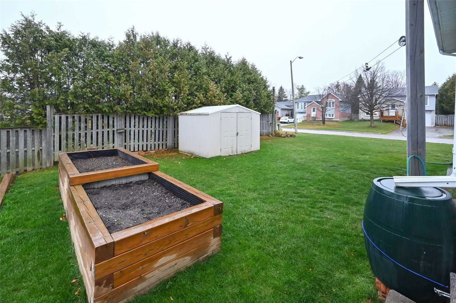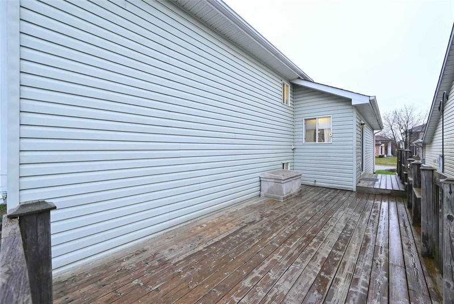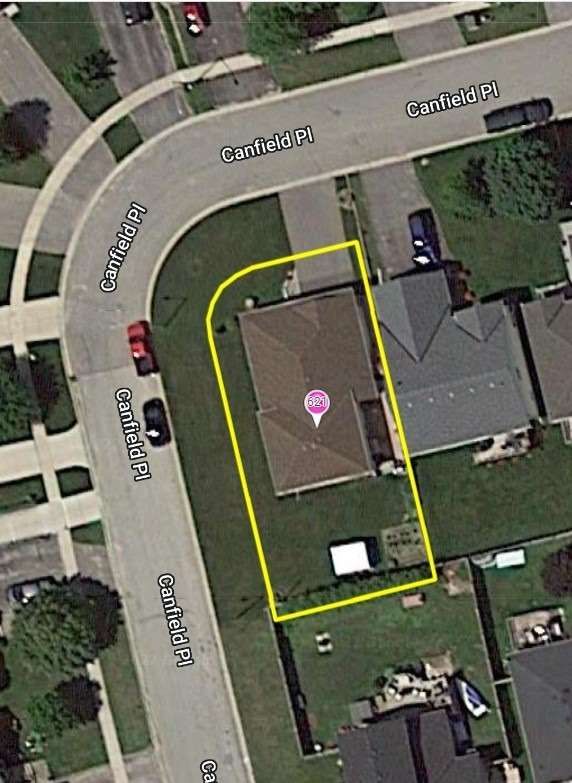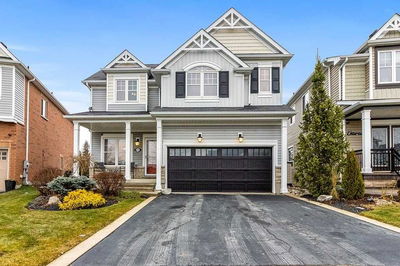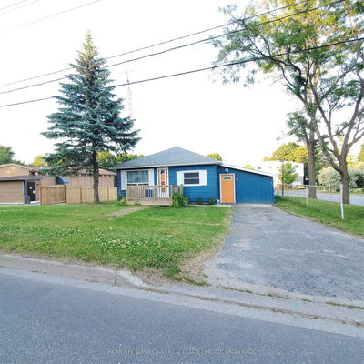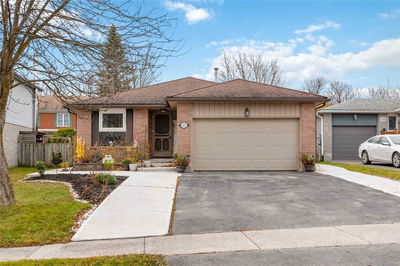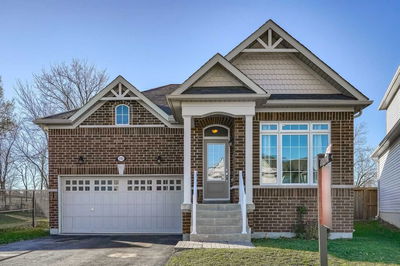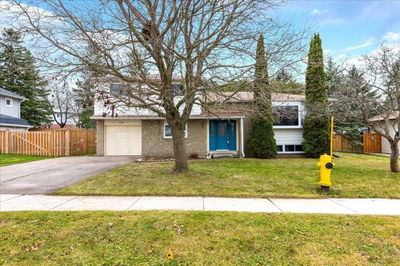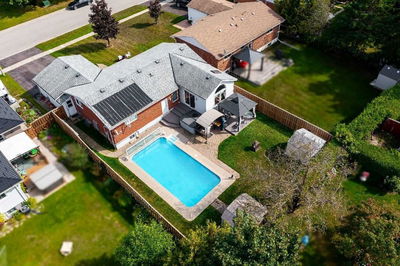Very Well Maintained 4-Level Backsplit Set On A Crescent Close To School & Community Centre. True Dble Sized Garage & A Extra Large Partially Fenced Corner Lot. 3 Full Bathrms. Hardwood Flrs In Lr/Dr Area, Laminate In Brs & Lower Level. Mbr Has A 3Pc Ensuite. Above Grade Windows In Spacious Family Room & Den. The Finished Lower Level Could Be A Cute Bachelor Apt For The Senior Or Teen. Lots Of Storage. Wide Front Deck W Transparent Railing, Large Back Deck.
详情
- 上市时间: Saturday, November 12, 2022
- 3D看房: View Virtual Tour for 621 Canfield Place
- 城市: Shelburne
- 社区: Shelburne
- 详细地址: 621 Canfield Place, Shelburne, L9V 3B1, Ontario, Canada
- 客厅: Hardwood Floor, Combined W/Dining, Picture Window
- 家庭房: Laminate, Above Grade Window, Gas Fireplace
- 挂盘公司: Royal Lepage Rcr Realty, Brokerage - Disclaimer: The information contained in this listing has not been verified by Royal Lepage Rcr Realty, Brokerage and should be verified by the buyer.

