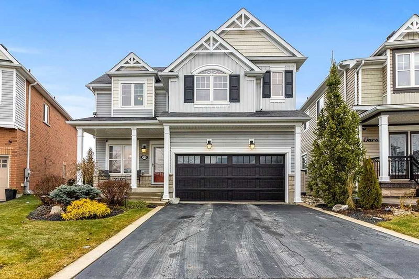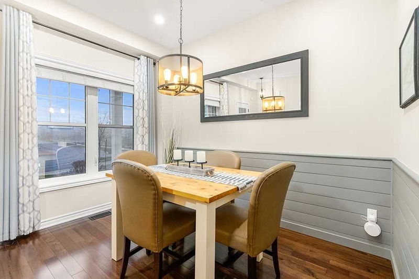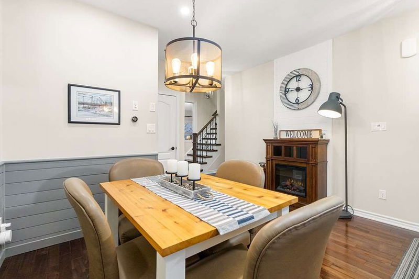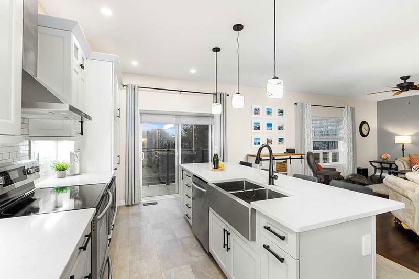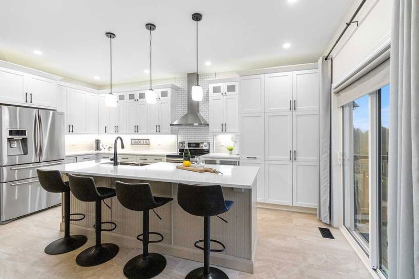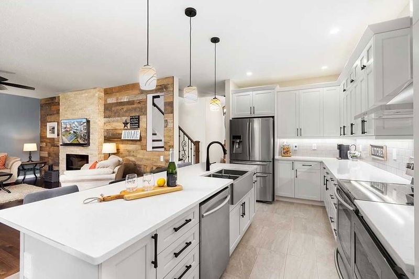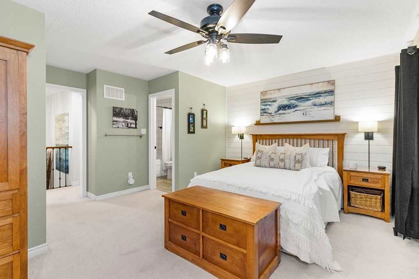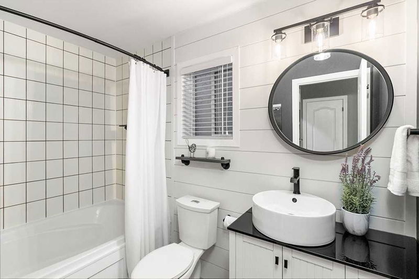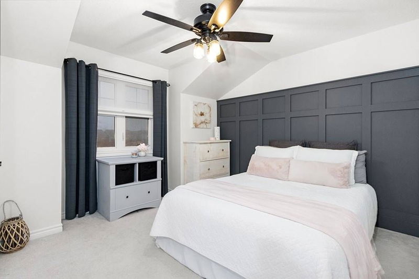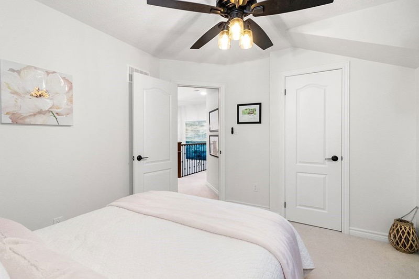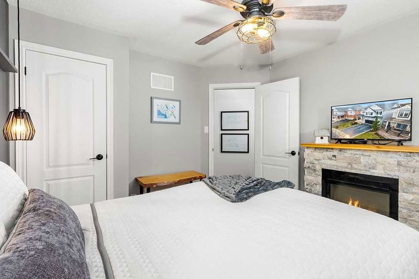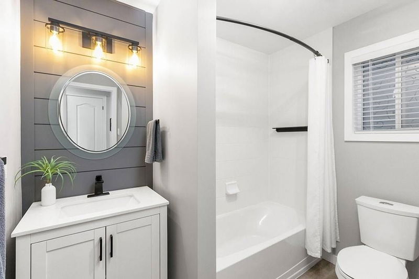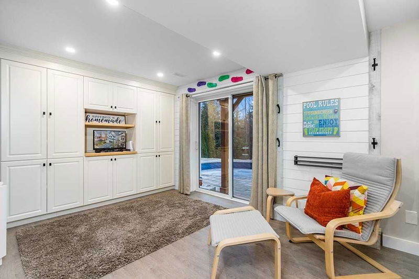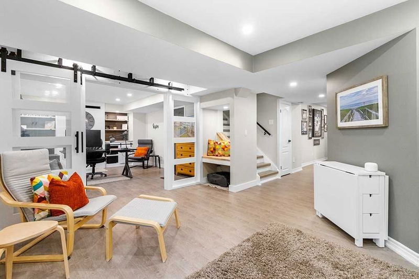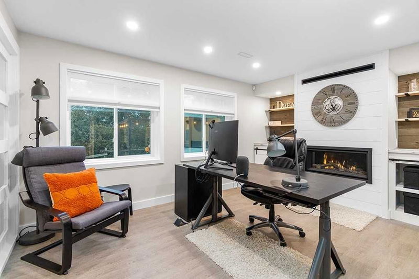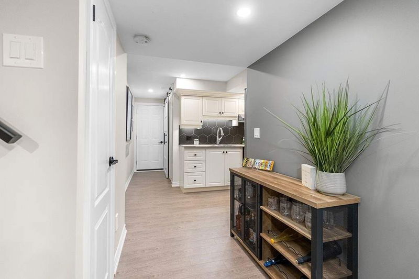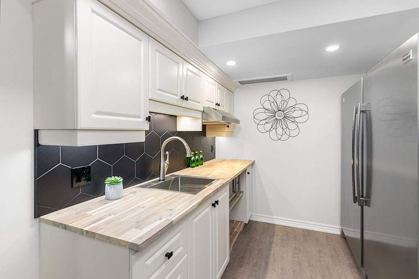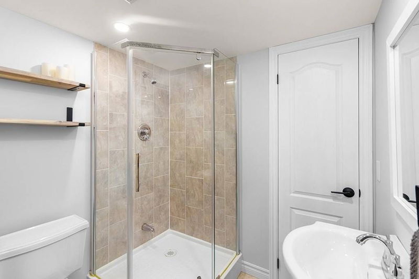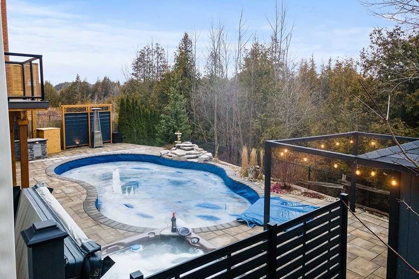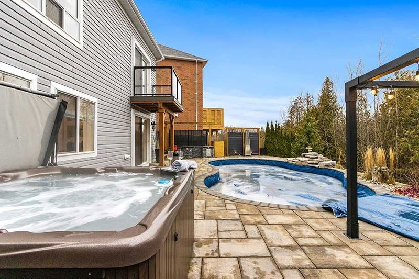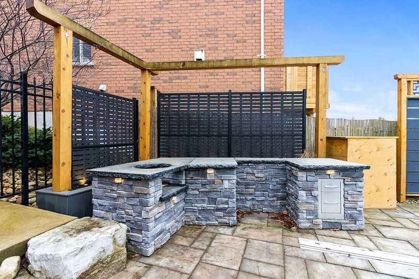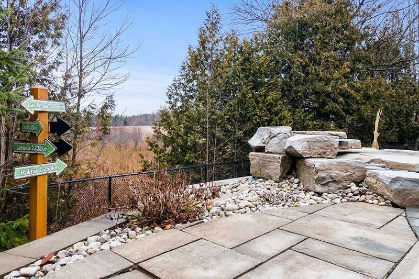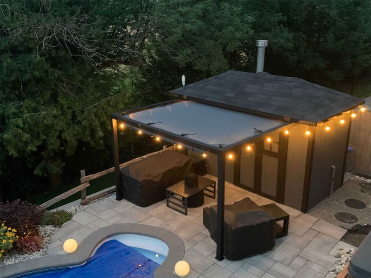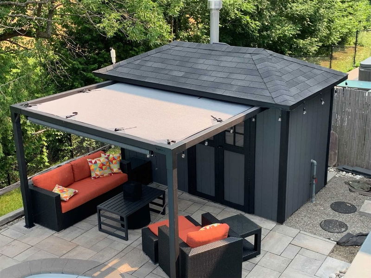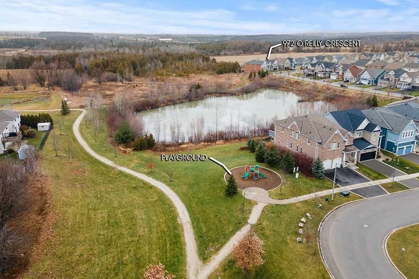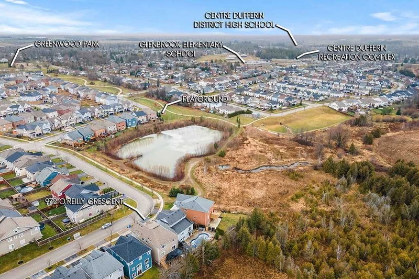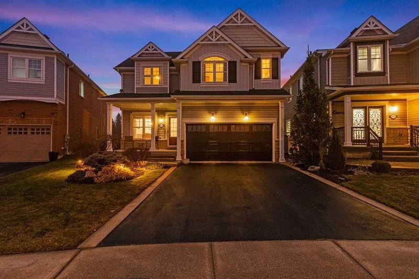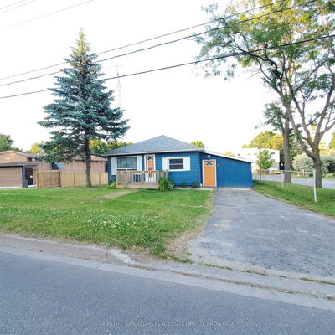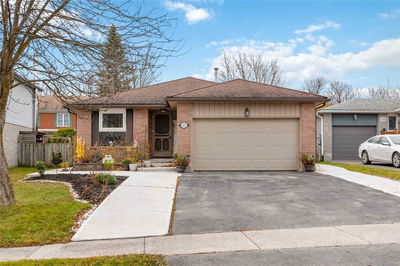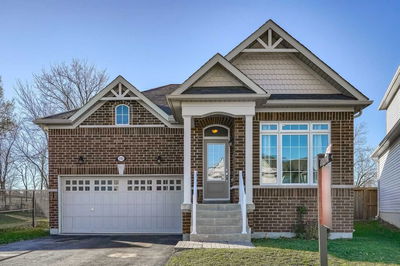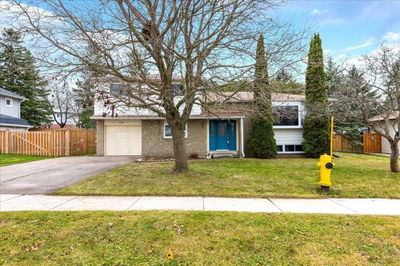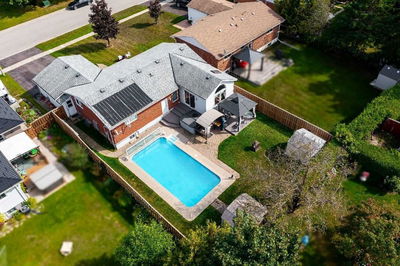This Well Appointed Cambridge Model W/1,750 Sq Ft Plus Fully Finished W/O Basement W/No Neighbours Behind. This Full Family Offers 3+1 Bdrms, 4 Baths, Main Level Laundry, Access To The 2 Car Garage & Completely Updated From Top To Bottom With Elegant Upgrades. Hdwd Flooring Flows Throughout The Formal Dr & Leads You To The Open Concept Gourmet Kitch & Great Rm. 3 Generous Sized Bdrms Incl The Primary Suite W/Walk-In Closet & Spa-Like 4 Pce Ensuite Are On The Upper Level. Fully Finished Lower Level W/Rec Rm W/Walk-Out, Kitchenette, 3 Pce Bath, Bdrm W/Above-Grade Windows & Electric Fp Plus Cold & Storage Rooms Makes This The Perfect Space For A Potential In-Law Suite. Entertain In Style In Your Very Own Resort-Like Backyard W/Ambient Landscaped Lighting That Can Be Turned On W/A Click Of A Button. Outdoor Kitch W/Cook Island Has Privacy Screening, Perfect For Barbecuing While Guests Lounge On The Interlock Patio Surrounding The In-Ground
详情
- 上市时间: Thursday, January 05, 2023
- 3D看房: View Virtual Tour for 972 O'reilly Crescent
- 城市: Shelburne
- 社区: Shelburne
- 详细地址: 972 O'reilly Crescent, Shelburne, L9V 2S4, Ontario, Canada
- 厨房: Tile Floor, Open Concept, W/O To Balcony
- 厨房: Laminate, Backsplash
- 挂盘公司: Royal Lepage Rcr Realty, Brokerage - Disclaimer: The information contained in this listing has not been verified by Royal Lepage Rcr Realty, Brokerage and should be verified by the buyer.

