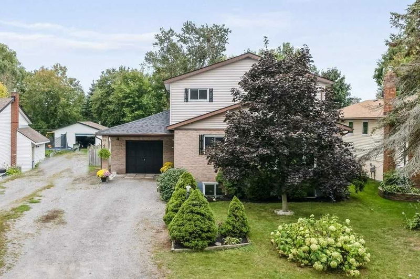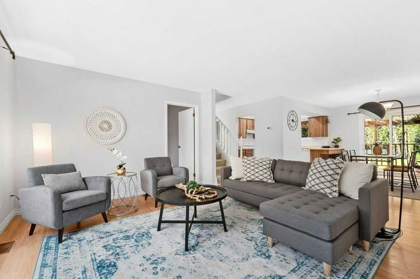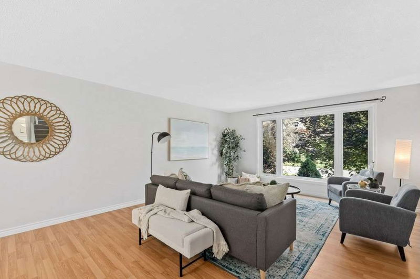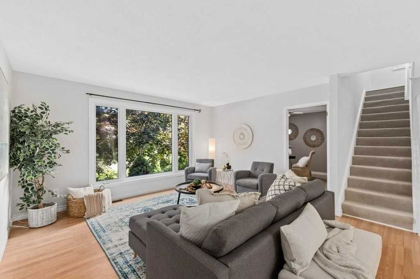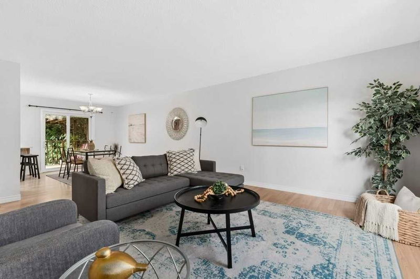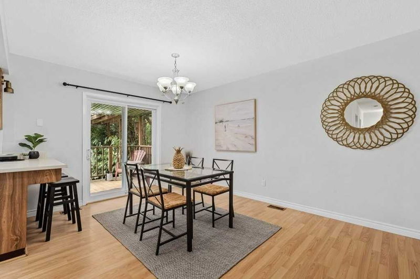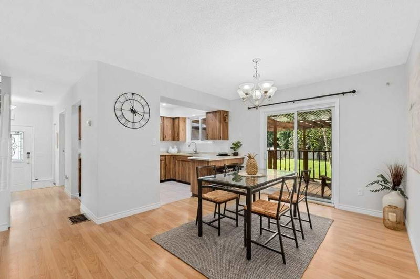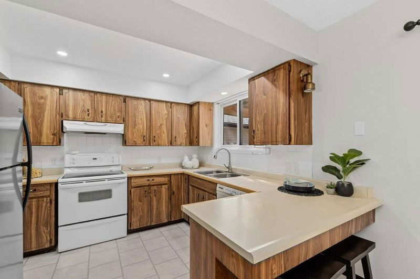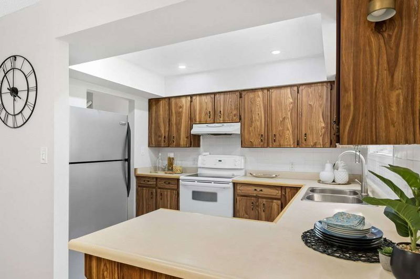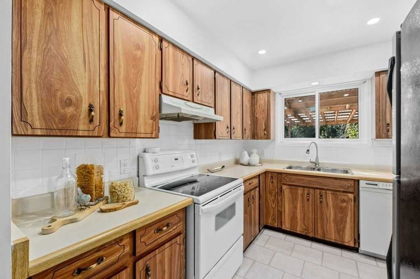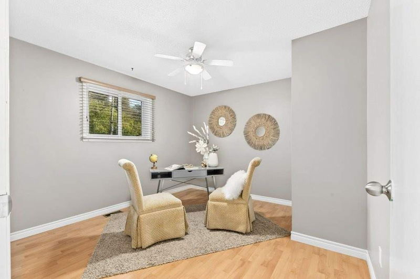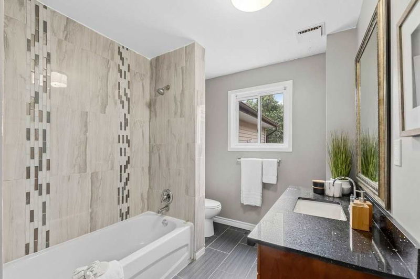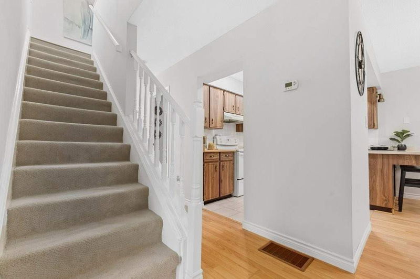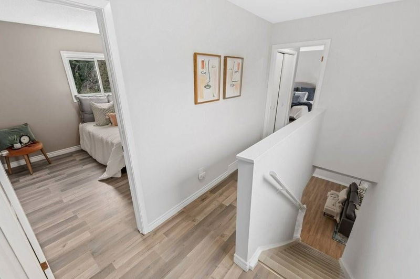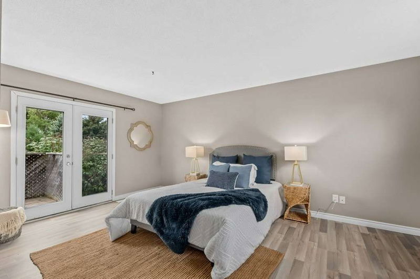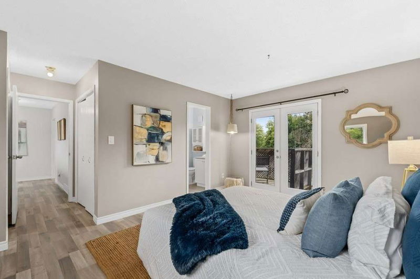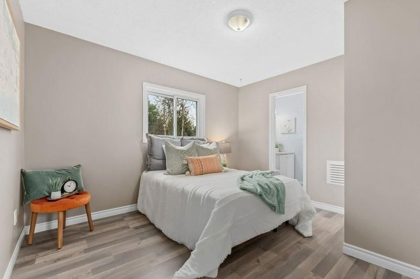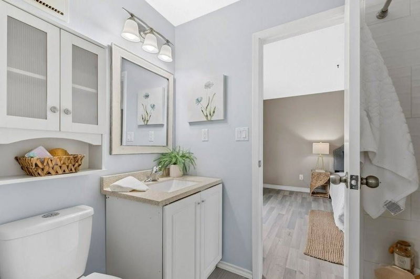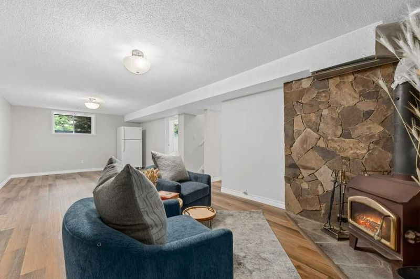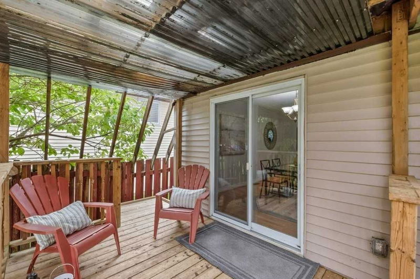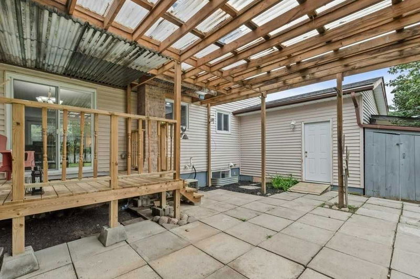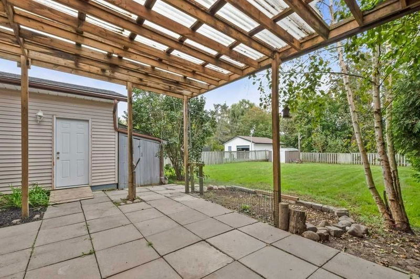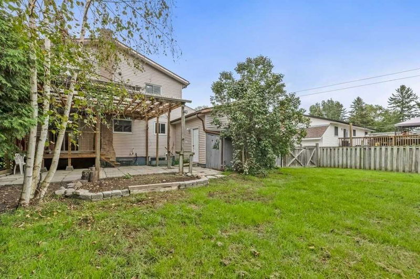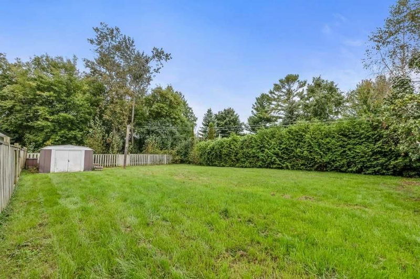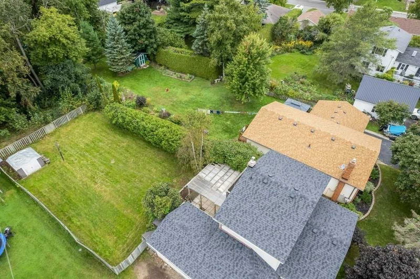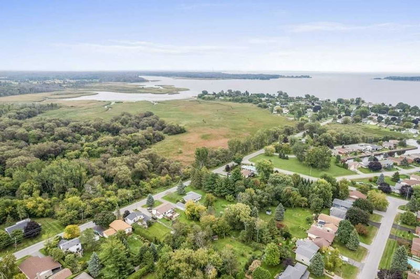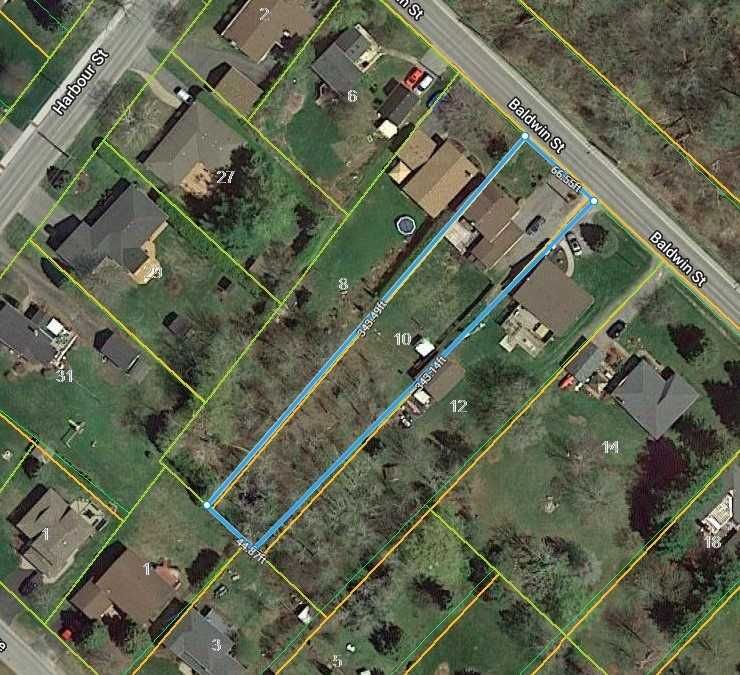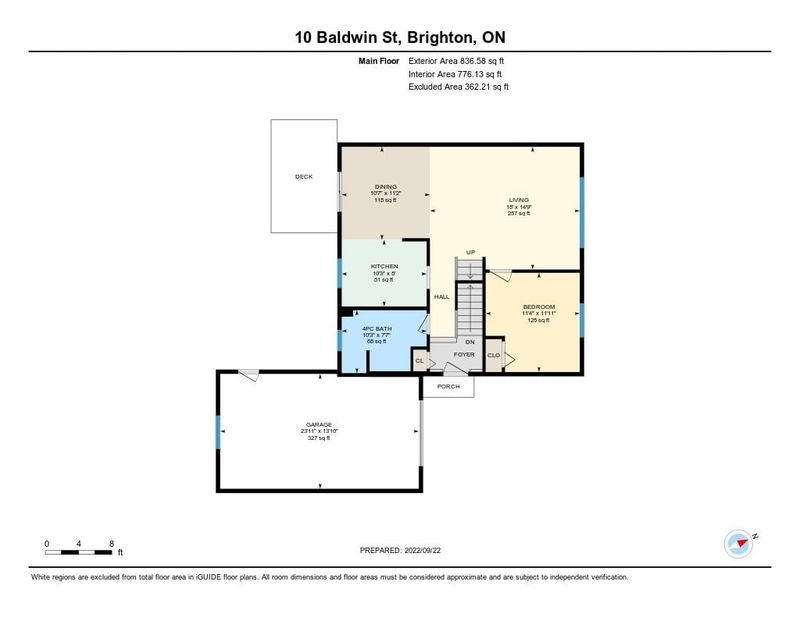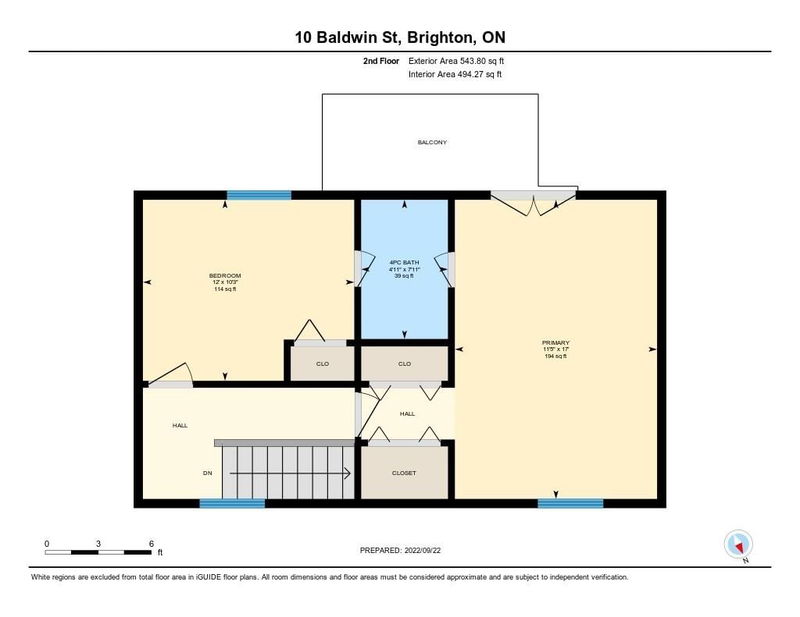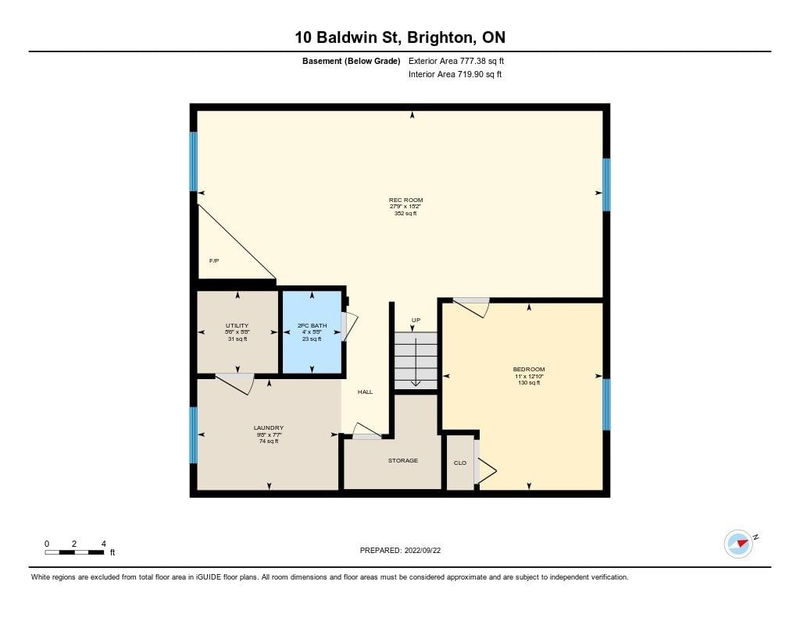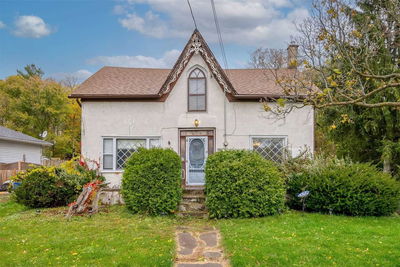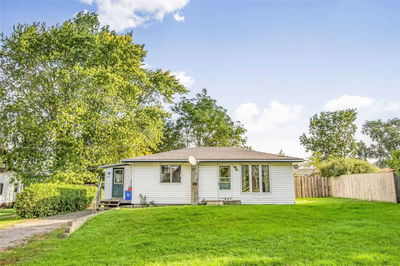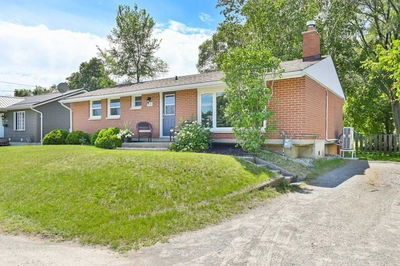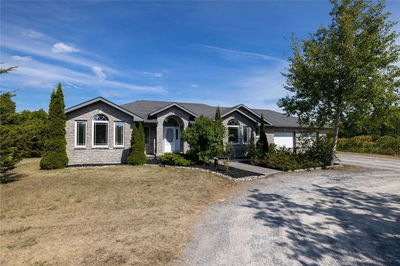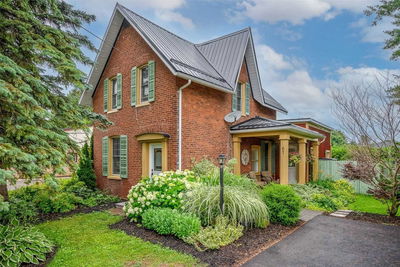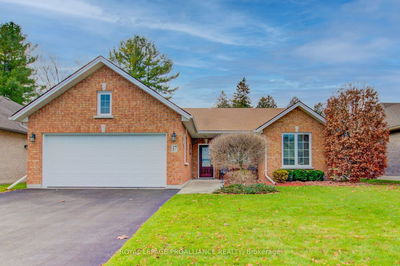Situated Moments From The Charming Downtown Of Brighton And A Short Walk From The Water, This 4 Bedroom, 3 Bath Home Is The Perfect Combination Of Rural And Urban. Featuring An Almost 1/2 Acre Lot, Surrounded By Greenery, And Providing Endless Opportunities To Create Your Perfect Outdoor Oasis, This Home Is The Perfect Next Move. The Main Level Includes An Open Concept Living Room, Dining Room And Kitchen, As Well As A Bedroom And Full Bathroom. The Second Level Has Two Large Bedrooms, Joined By An Updated Jack And Jill Bathroom. A Finished Basement, Complete With Another Bedroom, Plenty Of Space To Relax And Entertain Complete The Space. Outside You Will Find An Attached Single Car Garage, Attached Carport And Large Driveway. In The Backyard Oasis, You Will Find A Large Fenced In Yard, With Access To The Rest Of Your Huge Green Space, Awaiting To Be Discovered And Explored! Recent Updates Include The Roof 2020, Basement Flooring, Second Level Flooring, Both Bathrooms And Painting.
详情
- 上市时间: Friday, November 04, 2022
- 3D看房: View Virtual Tour for 10 Baldwin Street
- 城市: Brighton
- 社区: Brighton
- 详细地址: 10 Baldwin Street, Brighton, K0K 1H0, Ontario, Canada
- 客厅: Main
- 厨房: Main
- 挂盘公司: Royal Lepage Proalliance Realty, Brokerage - Disclaimer: The information contained in this listing has not been verified by Royal Lepage Proalliance Realty, Brokerage and should be verified by the buyer.

