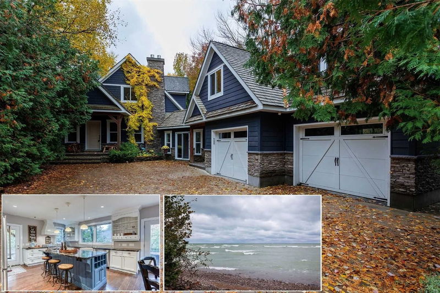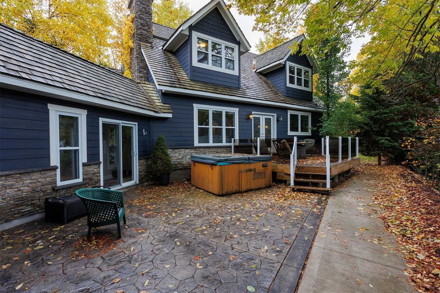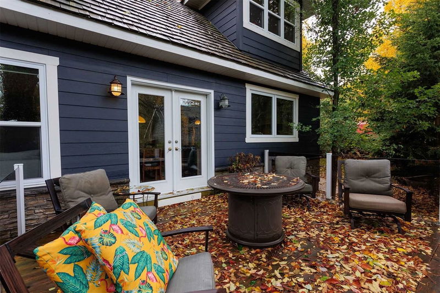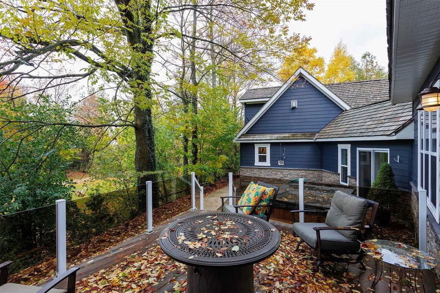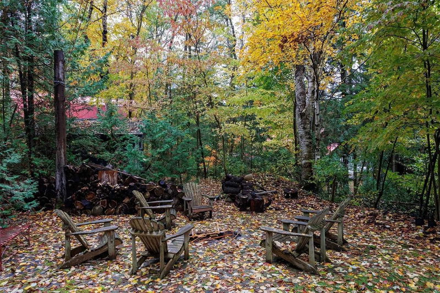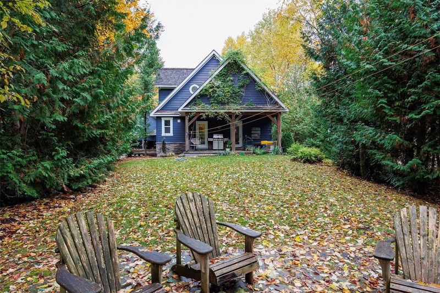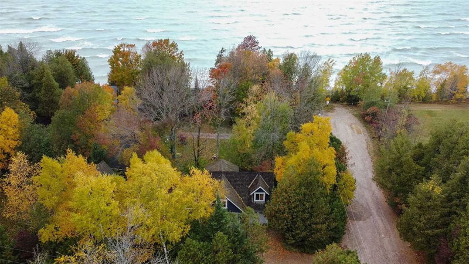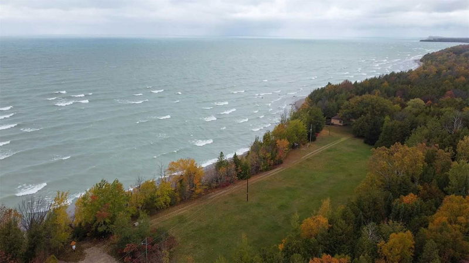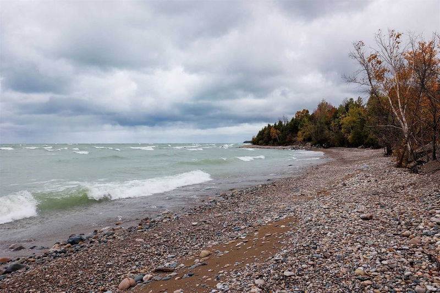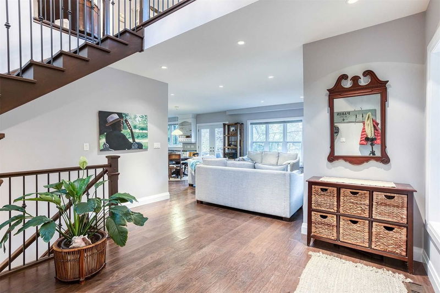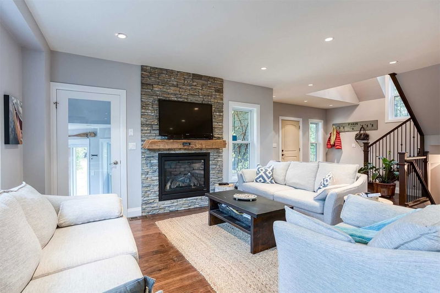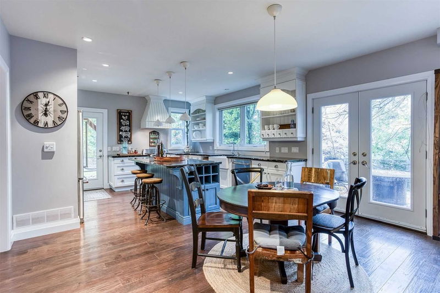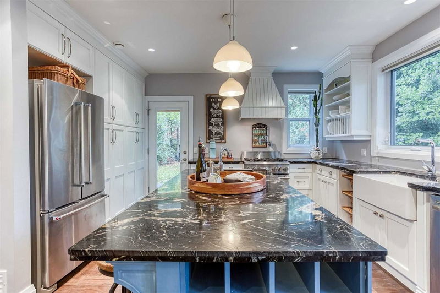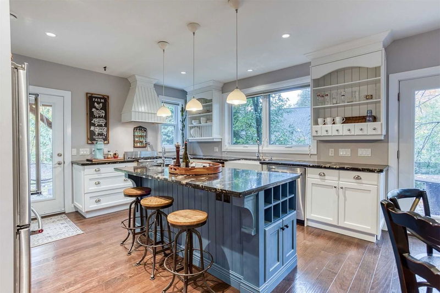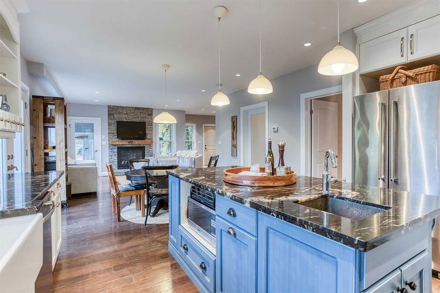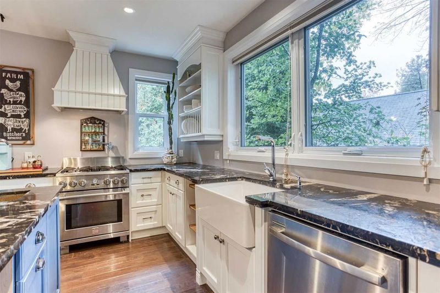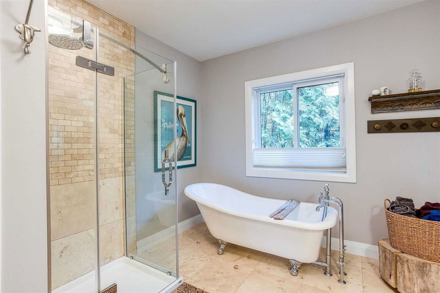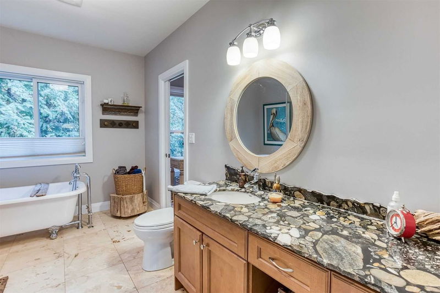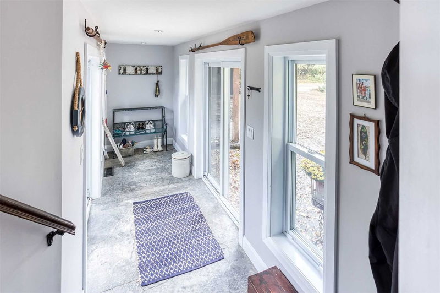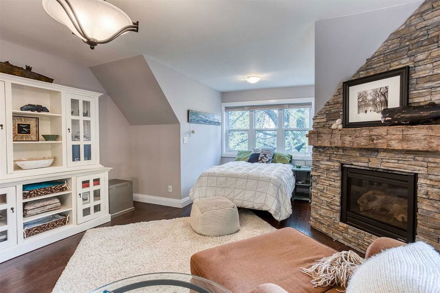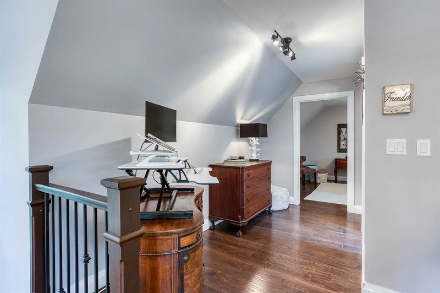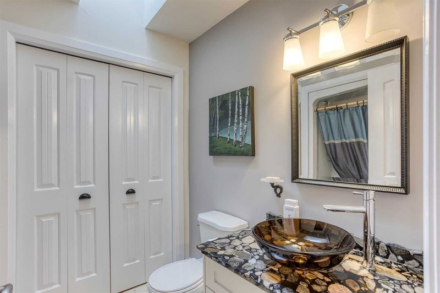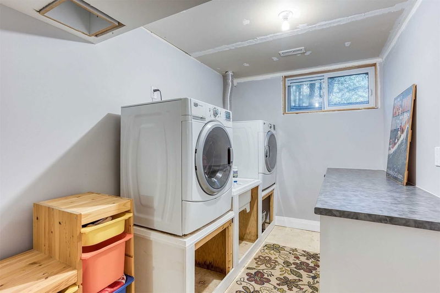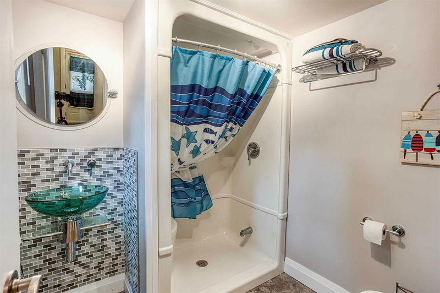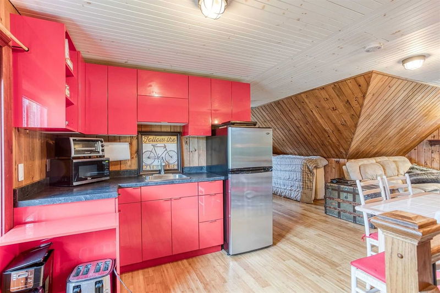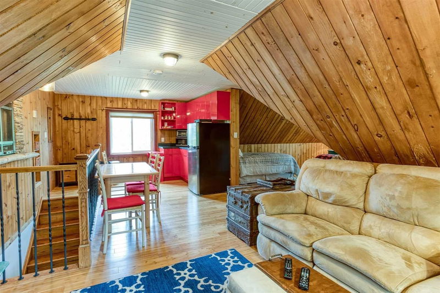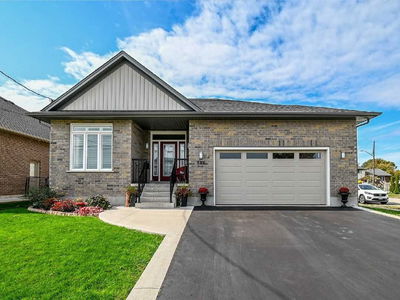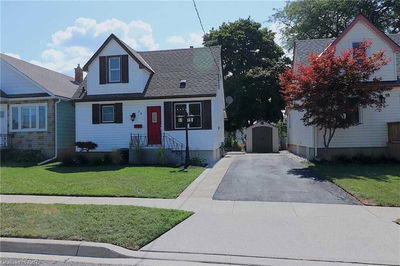This Lakeview Custom-Built Home Sits On Almost 1/2 An Acre At The Shores Of Lorne Beach Lake Huron. A Home W/A Cottage Feel. Gorgeous Finishes Throughout, Practical Features Including 4 Bathrms, A Finished Basement, & 3 Bedrms With Possibilities For More. A Separate In-Law Suite Above The Garage W/ A Kitchen & Bathroom. The Perfect Income Generator. Notable Features Include 3 Propane Fps, Engineered Hardwood Floors, Main Floor Laundry Hookup Plus Lower Laundry, Granite Throughout, A Side Patio To The Hot Tub, A Deck & A Covered Concrete Patio At The Rear, A Fire Pit, & A Shed. Built In 2010, Offering A Lake View And Lake Access, W/ Conservation Surrounding The Property. A Breezeway Leads To An Apartment Above The Garage - Heated By A Gas Fireplace. Ample Parking, Water Softener, Garage Door Opener W/ Remotes, Several Walkouts, Ample Windows, Western Red Cedar Shake W/Copper Valleys, & Hardie Board Siding Exterior. Close Proximity To Tiverton, Kincardine & Saugeen Shores For Amenities..
详情
- 上市时间: Friday, October 21, 2022
- 3D看房: View Virtual Tour for 1701 Concession 7
- 城市: Kincardine
- 交叉路口: Highway 21
- 详细地址: 1701 Concession 7, Kincardine, N2Z 2X6, Ontario, Canada
- 厨房: Main
- 家庭房: 2nd
- 厨房: 2nd
- 客厅: 2nd
- 挂盘公司: Re/Max Twin City Faisal Susiwala Realty, Brokerage - Disclaimer: The information contained in this listing has not been verified by Re/Max Twin City Faisal Susiwala Realty, Brokerage and should be verified by the buyer.

