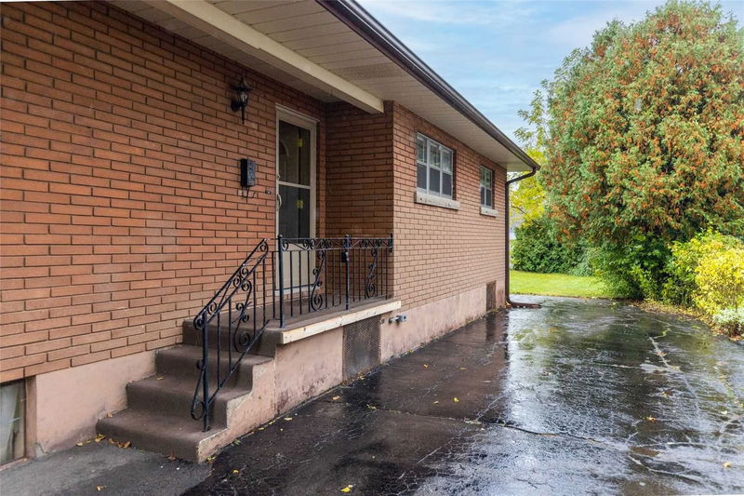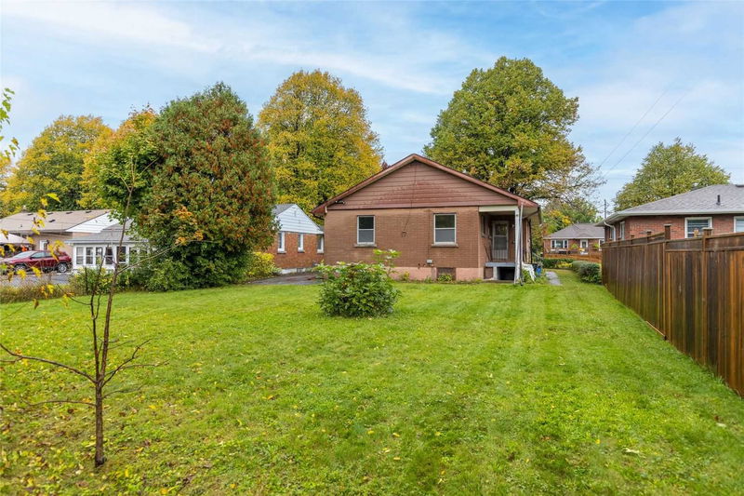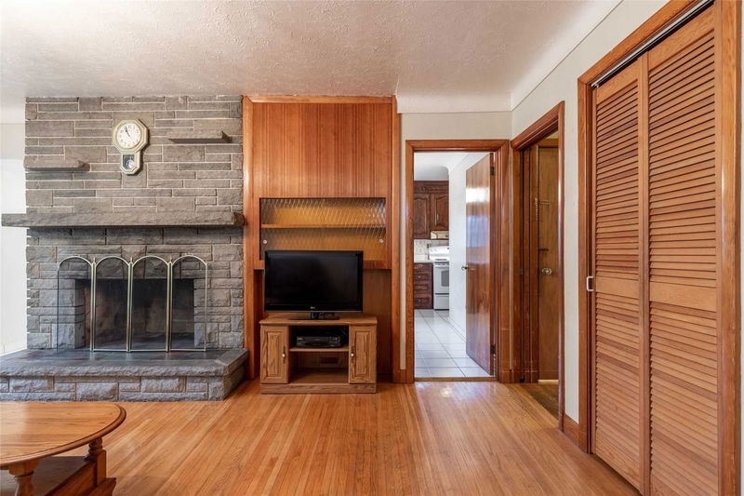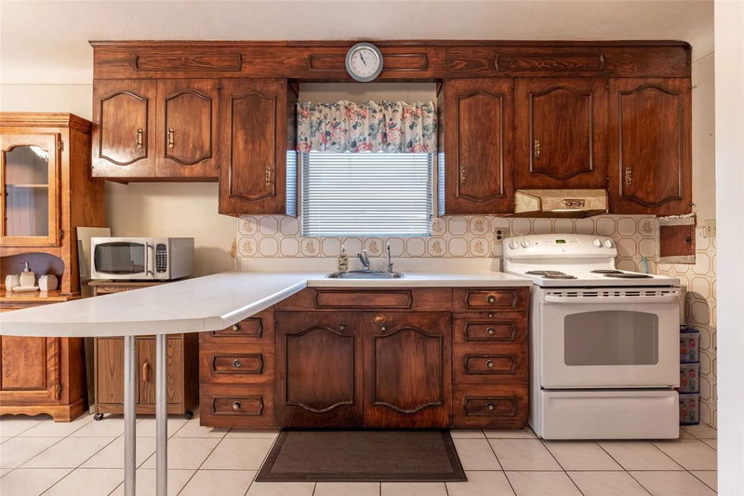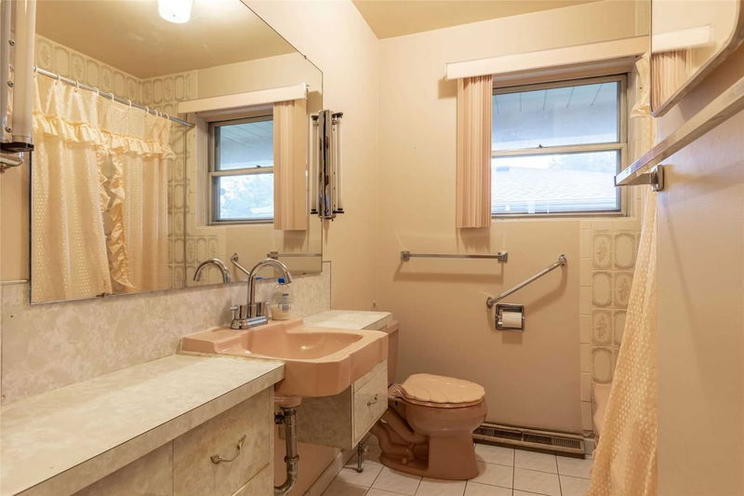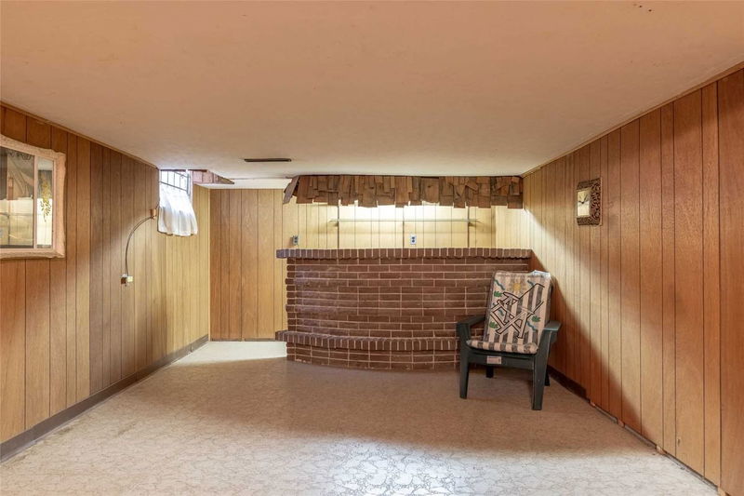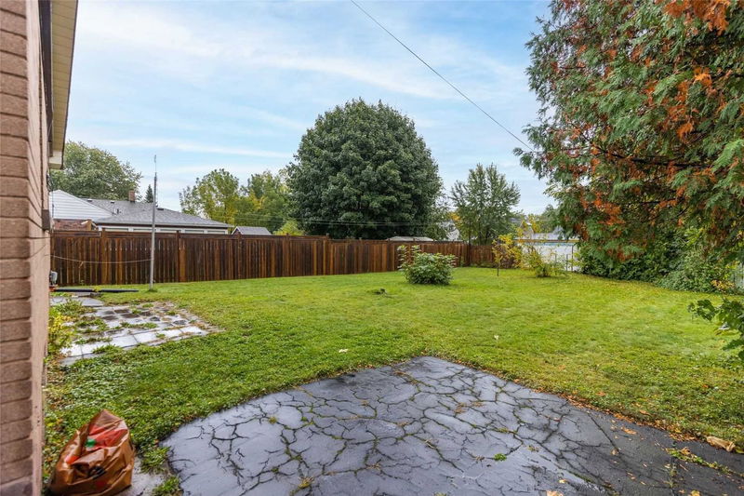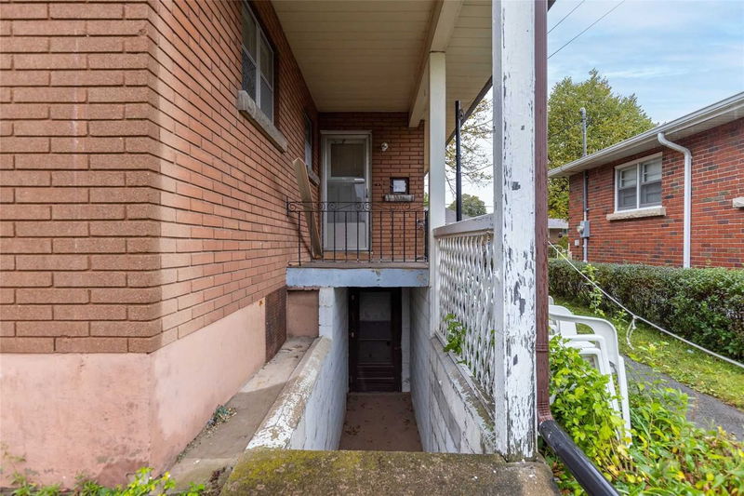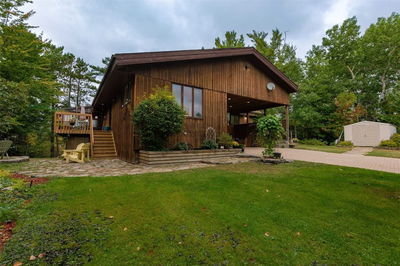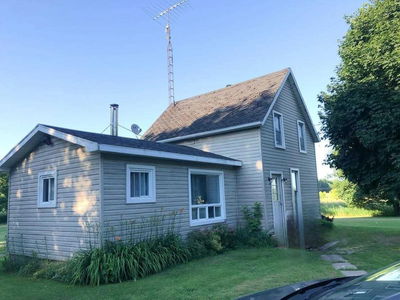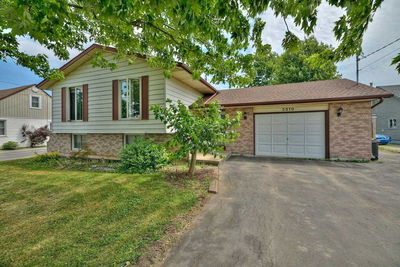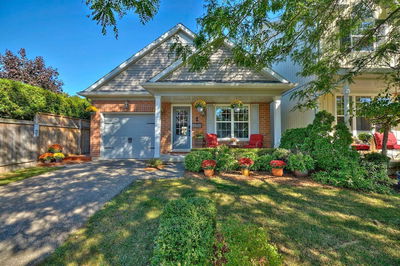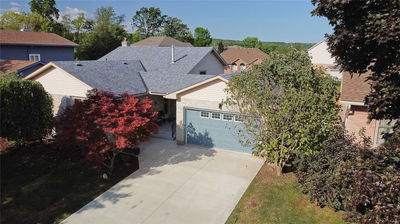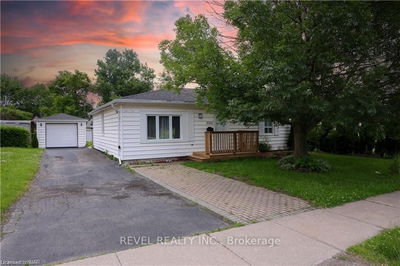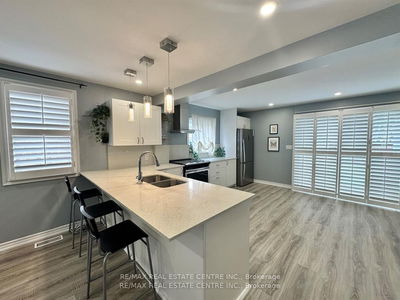Prime South End Location! This All Brick Bungalow Has Been Lovingly Cared For By The Same Family For 30+ Years. Situated On A 54' X 138' Lot, This Home Offers 3 Bedrooms, 2 Full Baths, 3 Separate Entrances, 2 Kitchens And In-Law Potential. The Main Floor Features Big & Bright Windows Across The Front With A Spacious Living Room, Eat-In Kitchen With Access To Your Rear Yard Plus 3 Bedrooms With Closets And A 4-Piece Bath. Basement Level Features A Fully Separate Entrance From The Rear Of The House (Plus Access From The Main Floor) With An Open Floor Plan With An Eat-In Kitchen Area, Bar Area (Potential For 4th Bedroom), Storage Room (Potential For Office), Laundry And 3-Piece Bath. All Kitchen Appliances Plus Washer Included. Lots Of Potential To Make This Family Home Your Own. Easy Access To The Qew Highway To Fort Erie/Usa Or Toronto. Walking Distance To Bus Routes, Schools & Parks. Flexible Closing Date!
详情
- 上市时间: Friday, October 14, 2022
- 城市: Niagara Falls
- 交叉路口: Drummond Rd
- 详细地址: 6280 Margaret Street, Niagara Falls, L2G 2T3, Ontario, Canada
- 家庭房: Main
- 厨房: Eat-In Kitchen, Side Door
- 厨房: Bsmt
- 挂盘公司: Re/Max Niagara Realty Ltd., Brokerage - Disclaimer: The information contained in this listing has not been verified by Re/Max Niagara Realty Ltd., Brokerage and should be verified by the buyer.



