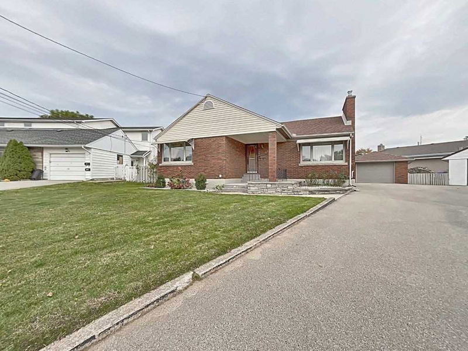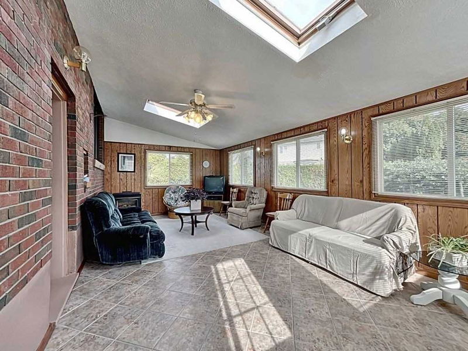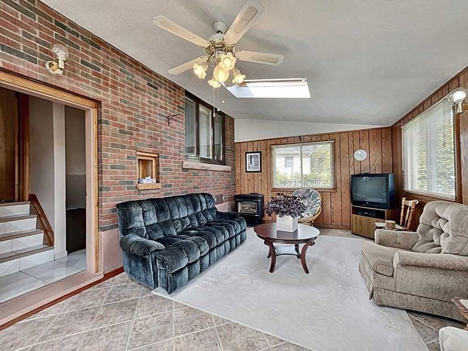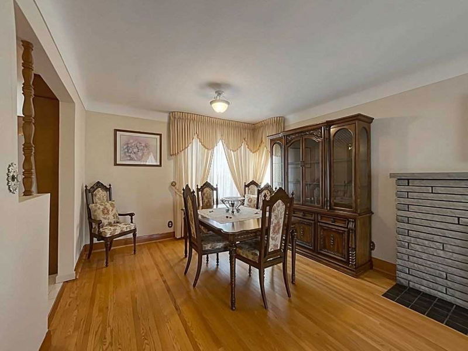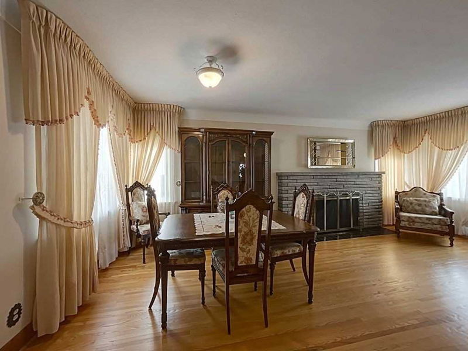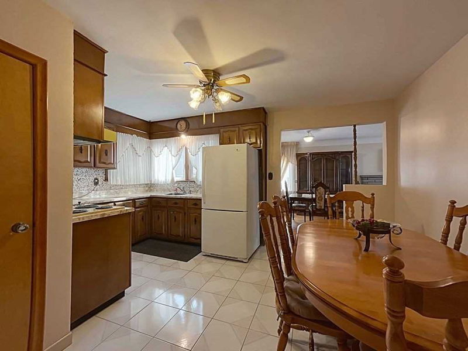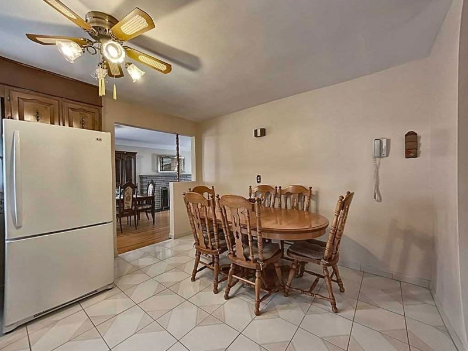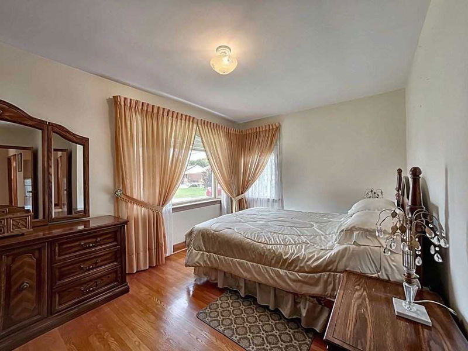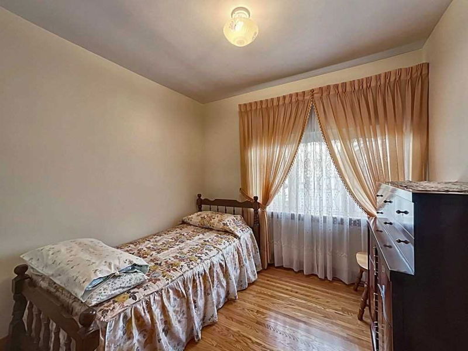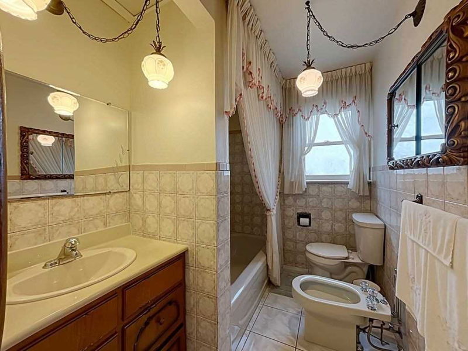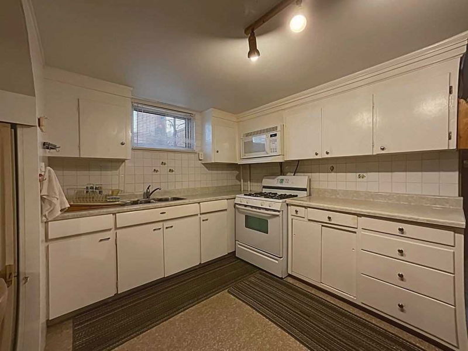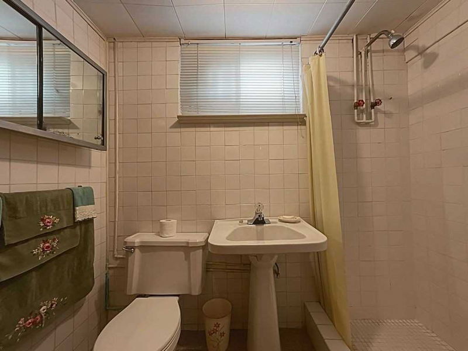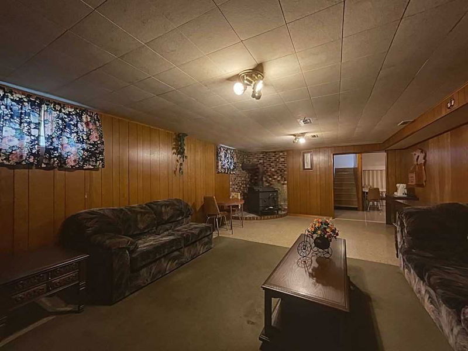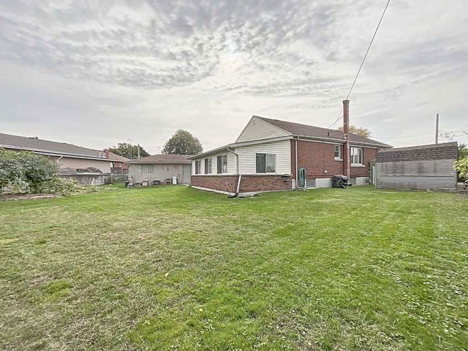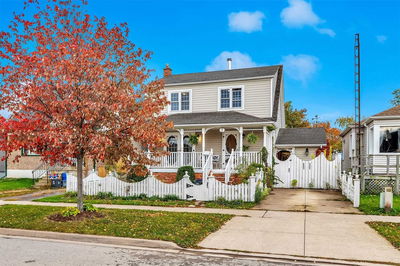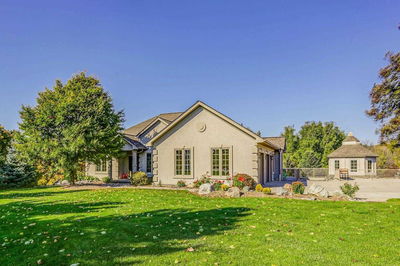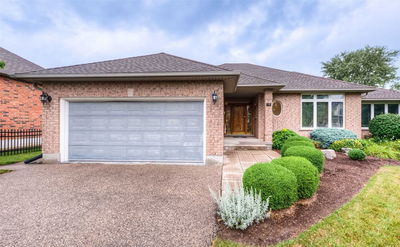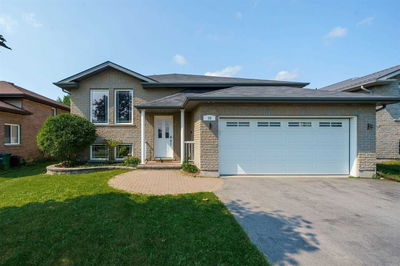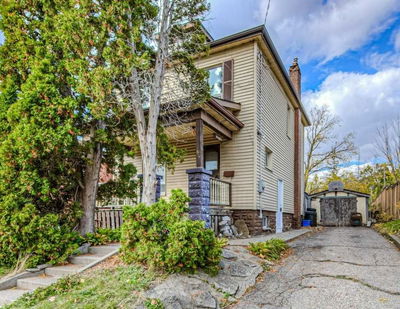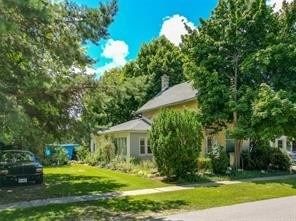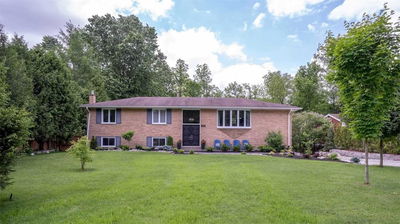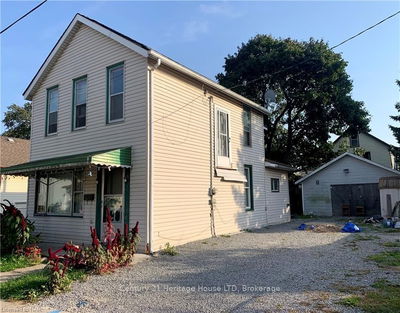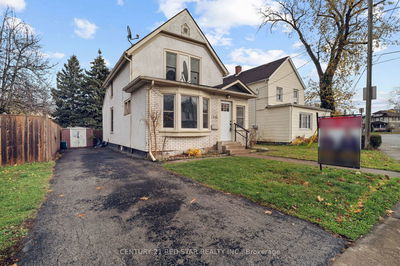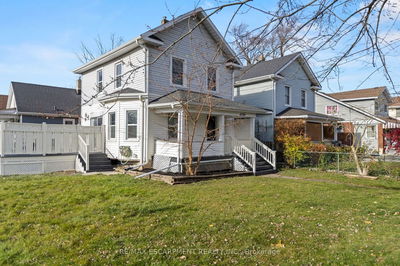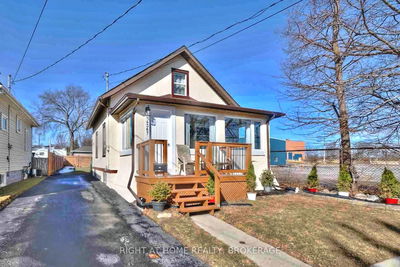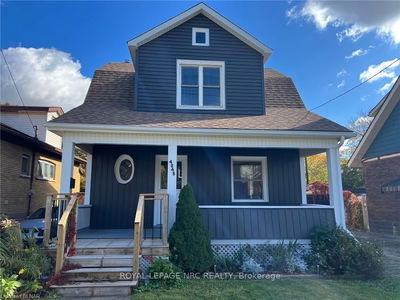Solid Brick 3 Bed, 2 Bath Bungalow On A Quiet Street. Featuring Original Hardwood Floors, Functional Floor-Plan With Large Bright Windows, Wood Burning Fp In Lr, Warm And Bright 4 Season Sunroom With Gas Fp. Second Kitchen In Basement, Large Rec Room With Wood Stove And Cold Room. Detached Garage, Storage Shed, Pie Shaped Lot And Plenty Of Parking! Close Proximity To The Hospital, School, Qew And The Falls.
详情
- 上市时间: Friday, October 14, 2022
- 城市: Niagara Falls
- 交叉路口: Qew To Drummond To Scott To Sh
- 详细地址: 4818 Shirley Avenue, Niagara Falls, L2E5B8, Ontario, Canada
- 厨房: Eat-In Kitchen
- 客厅: Main
- 厨房: Bsmt
- 挂盘公司: Fairsquare Group Realty, Brokerage - Disclaimer: The information contained in this listing has not been verified by Fairsquare Group Realty, Brokerage and should be verified by the buyer.

