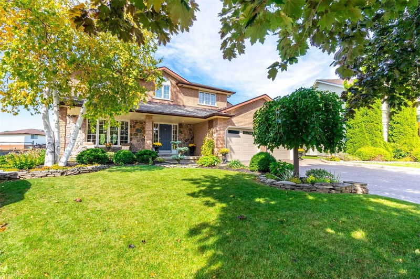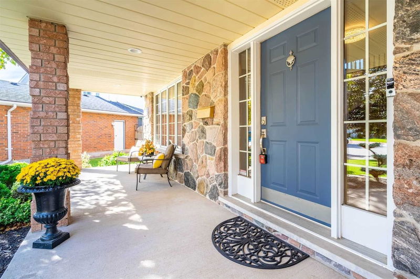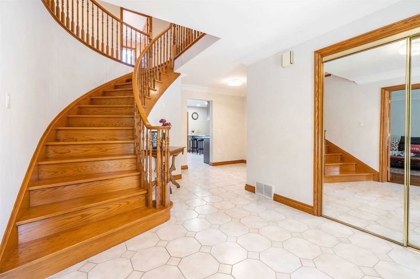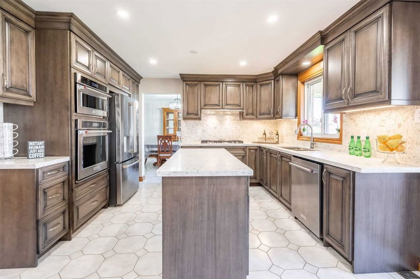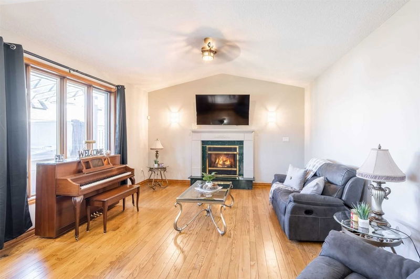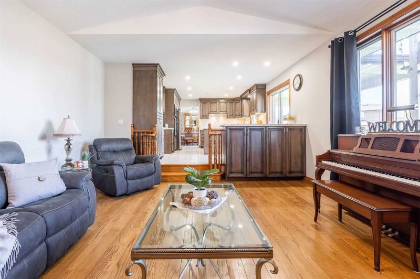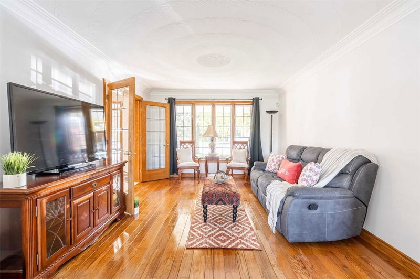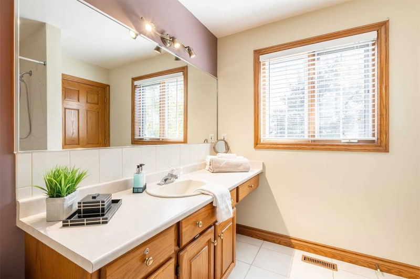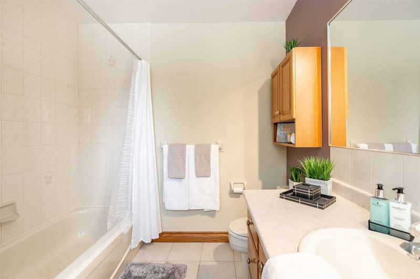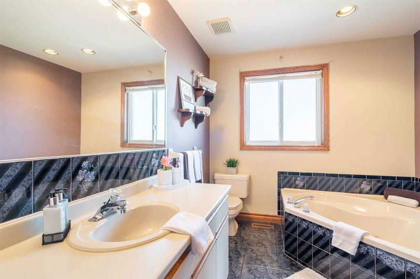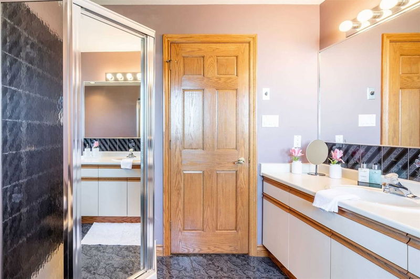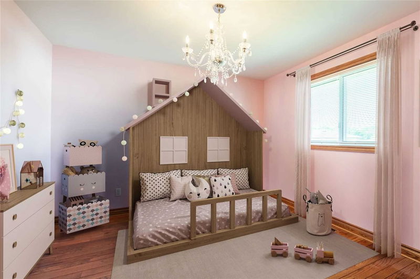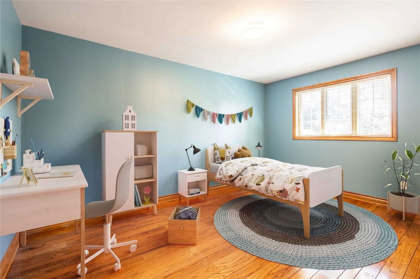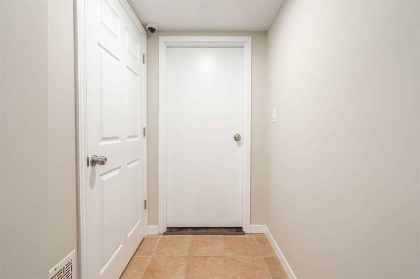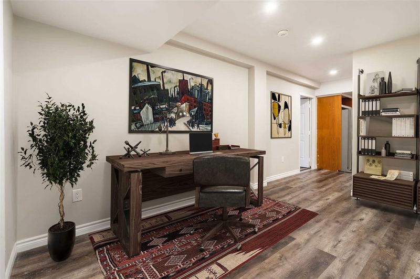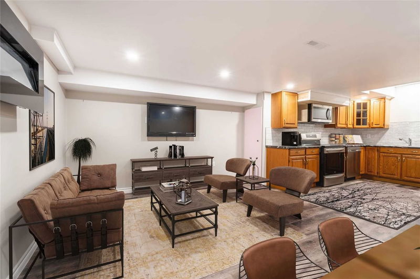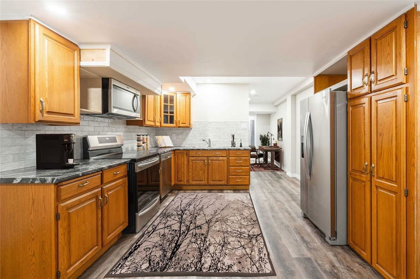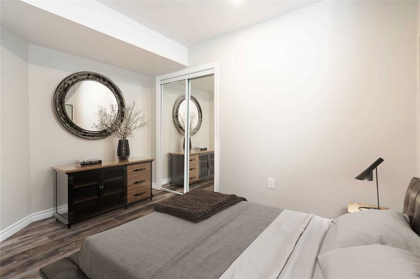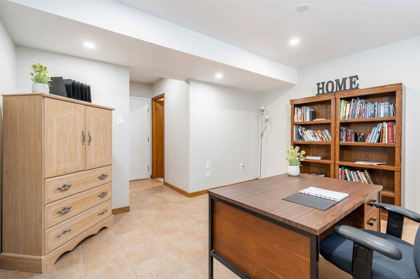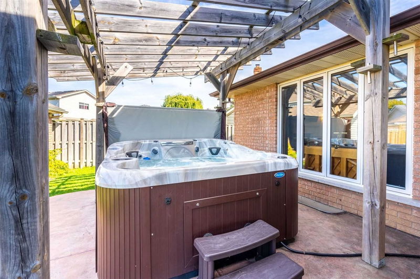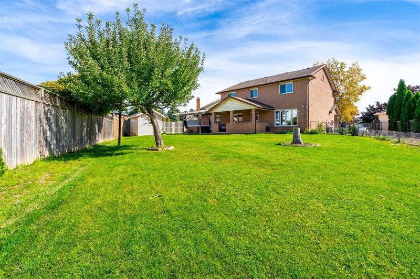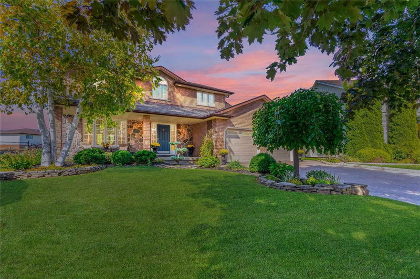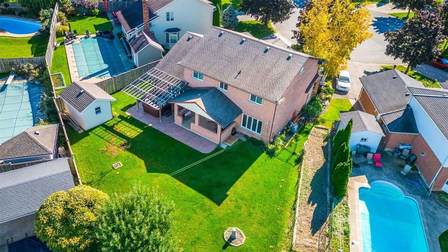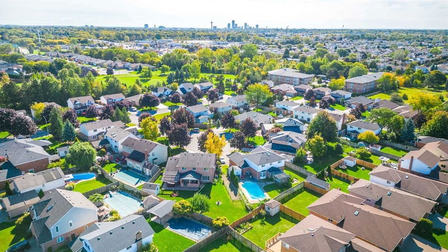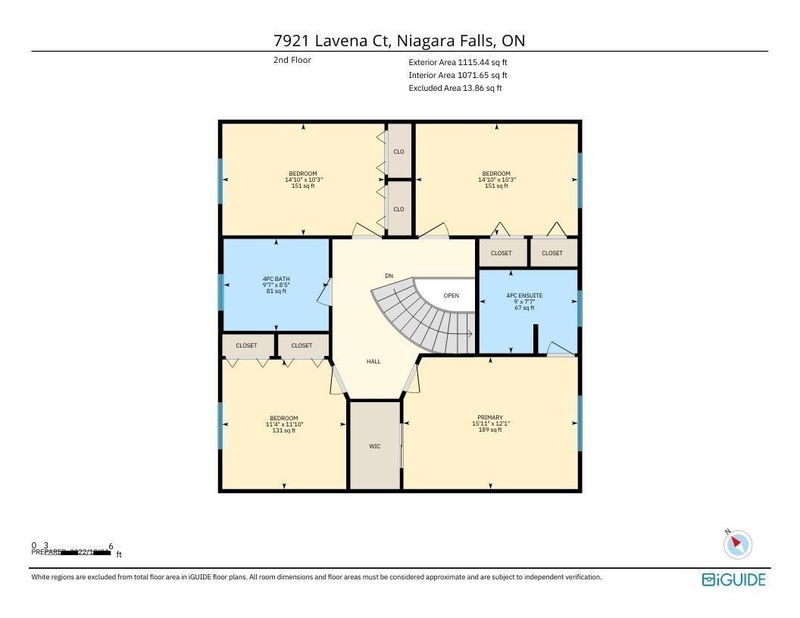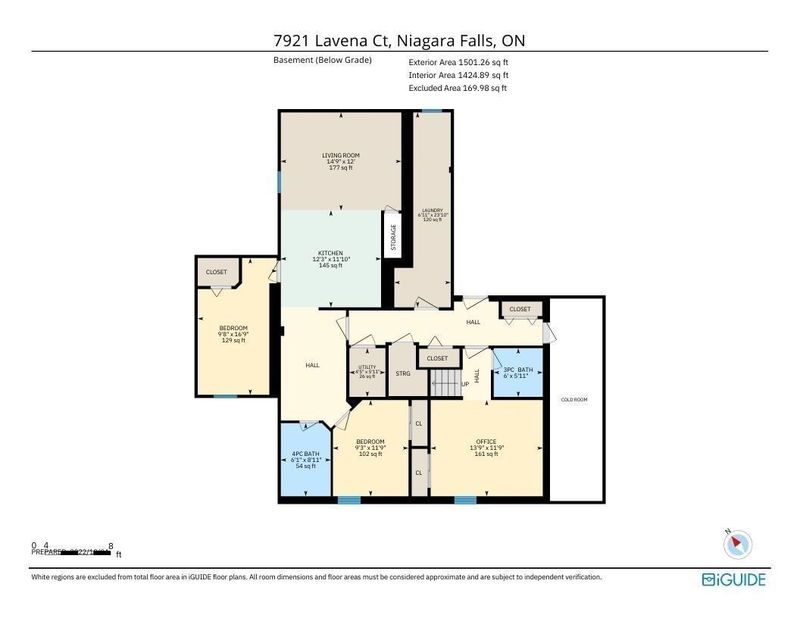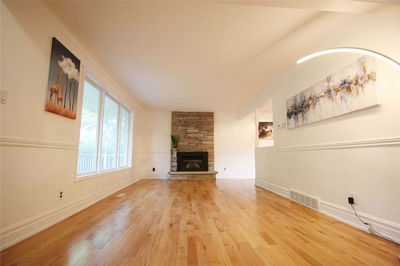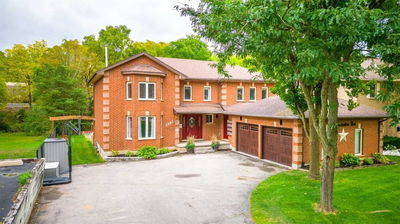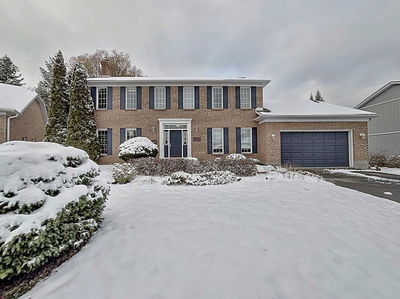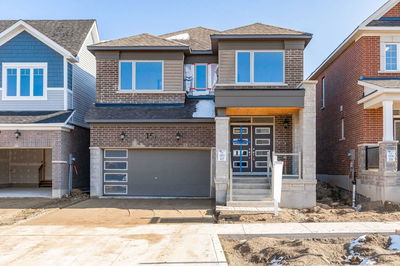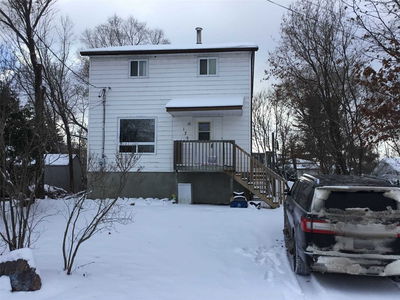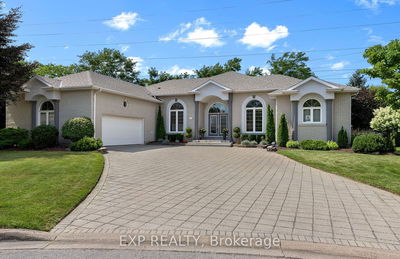Welcome 7921 Lavena Crt! Custom Built, 2590 Sqft 2Storey Home Offers 4+2Bdrm 4.5Bth & Newly Reno'd In-Law Space W/Sep. Ent. Oversized Pie Shaped Lot. This Home Features Plaster Crown Mouldings&Hrdwd Flrs Throughout W/Ceramic Tile In The Kit/Din&Bthrms. Sunshine Filled Liv Rm W/French Drs & Adjoining Din Rm. Custom 1Yr New Kit Features New Cupboards, Brkfst Bar, Quartz Countertops & Bcksplash, New Kitaide&Ge Ss Appliances & Walkout Patio. Lrg Sunken Fam Rm W/Gas Fp. Beautiful Oak Staircase Leading Up To The Spacious 2nd Flr That Includes 4 Bdrms & 4Pce Bthrm. Primary Bdrm Features 4Pce Ensuite. Fin. Bsmnt. Entrance From The Garage, Includes A Lrg Rec Rm, 3Pce Bthrm&Full 2nd Kit. Unfin'd Cold Cellar Laundry Rm W/New Washer & Dryer. Ample Closets & Storage Space Throughout. Yard Features Lrg Stamped Concrete Patio W/Pergola & Gas Bbq Hook-Up, Garden Shed. Security/Surveillance System Installed 2021.
详情
- 上市时间: Wednesday, October 05, 2022
- 3D看房: View Virtual Tour for 7921 Lavena Court
- 城市: Niagara Falls
- 交叉路口: Cardinal To Foxe To Lavena
- 家庭房: Main
- 厨房: Main
- 客厅: Main
- 挂盘公司: Re/Max Escarpment Realty Inc., Brokerage - Disclaimer: The information contained in this listing has not been verified by Re/Max Escarpment Realty Inc., Brokerage and should be verified by the buyer.

