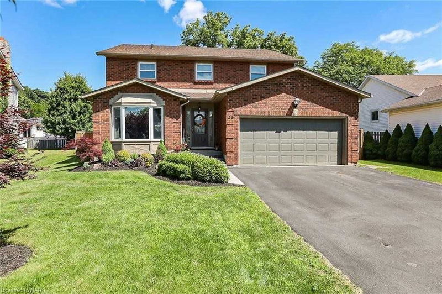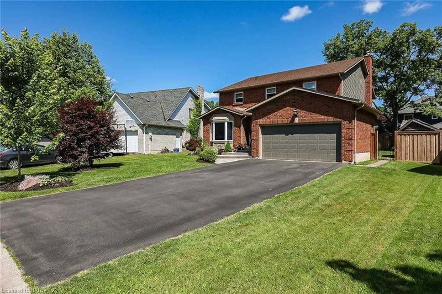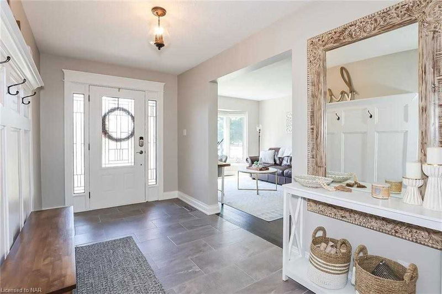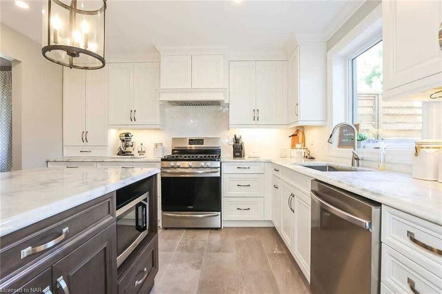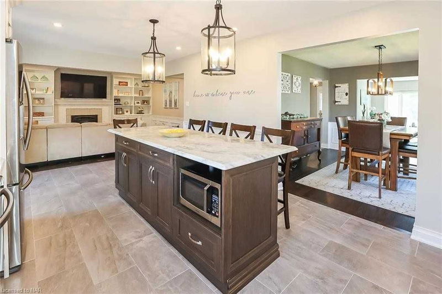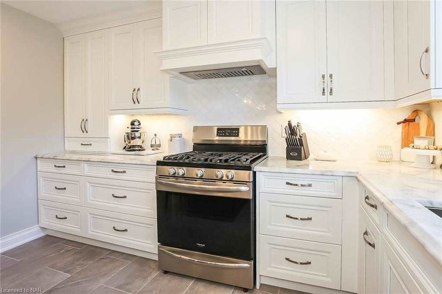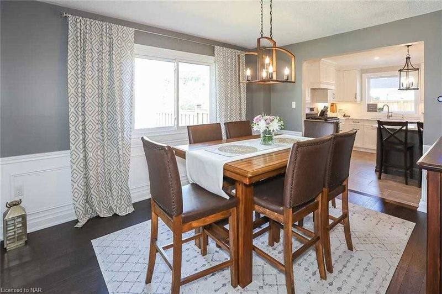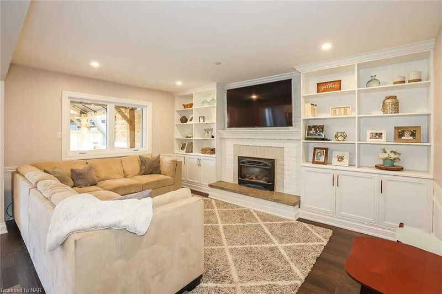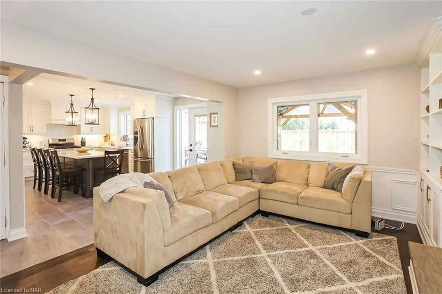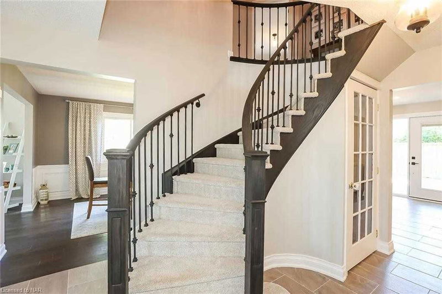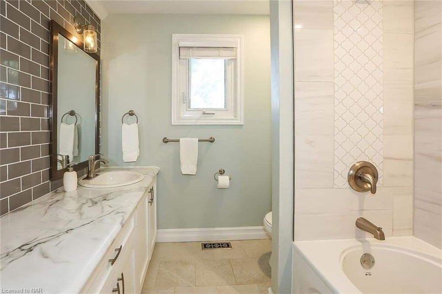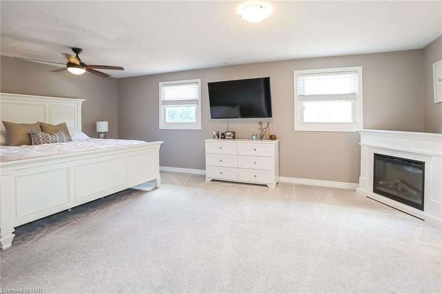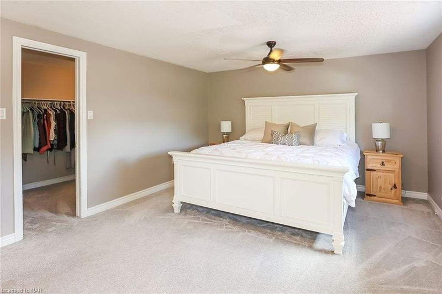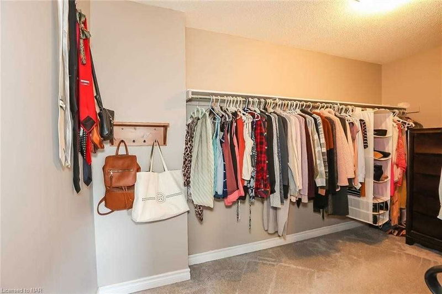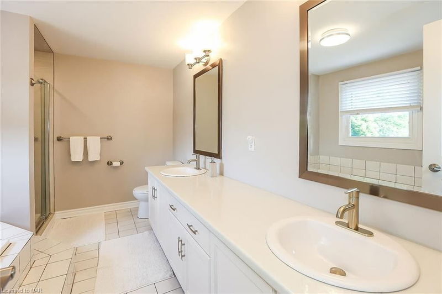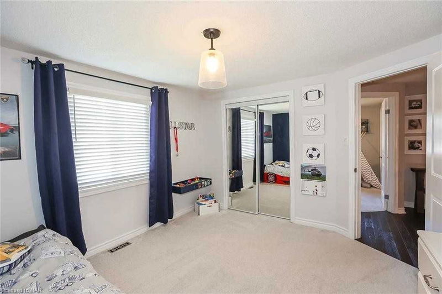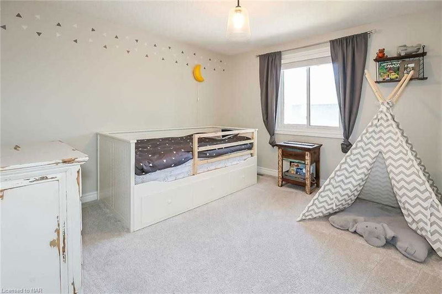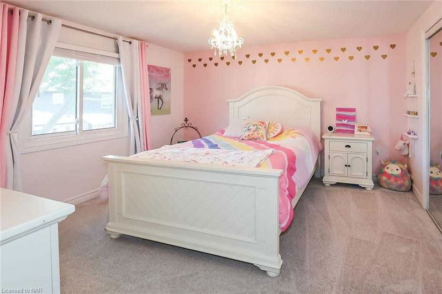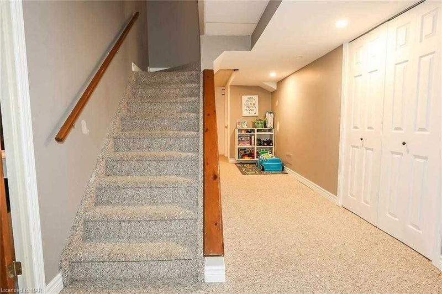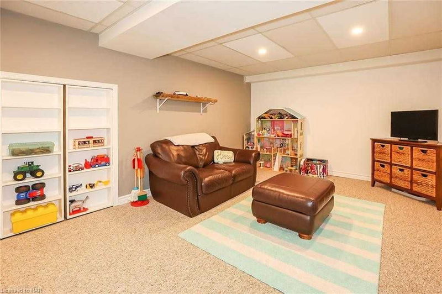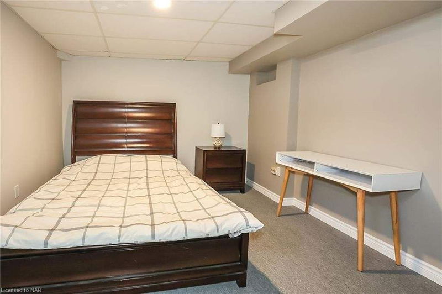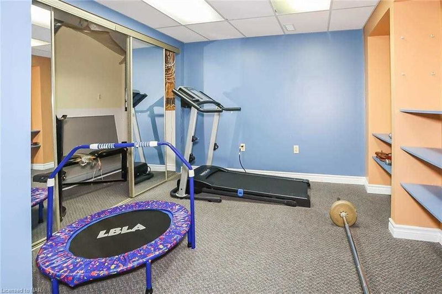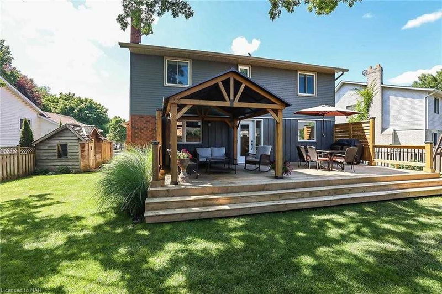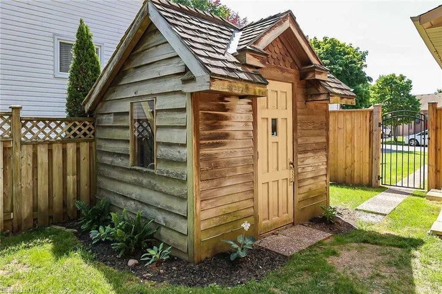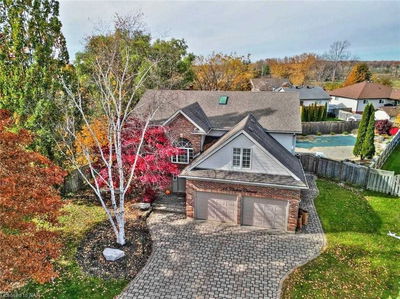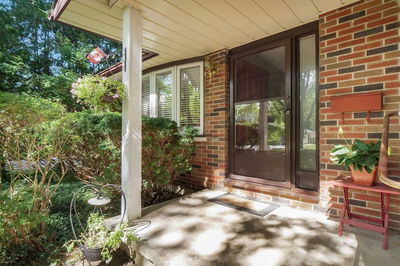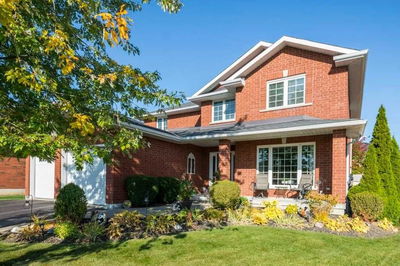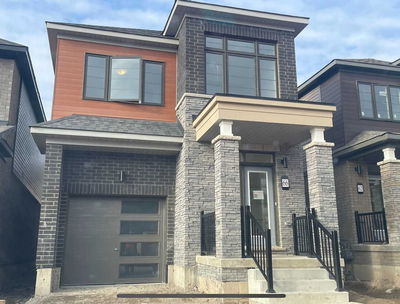Welcome, To The Impressive 25 Woodside Square. A Gorgeously Remodelled 2 Storey Home With 4+1 Bedrooms And 2.5 Bathrooms, In The Prestigious Fonthill! Enter The Modern Door To A Large Entryway. The Main Floor Living Space Boasts Beautiful Hardwood Flooring, Modern Wainscotting, A Family Room And A Separate Dining Room. The Spectacular Custom Kitchen Has Stainless Steel Appliances, Granite Countertops, Carrara Marble Backsplash In An Arabesque Tile, Custom White Cabinetry With Plenty Of Storage Space And A Large Kitchen Island With Plenty Of Seating. The Open Concept Kitchen Looks Into A Large Family Room With A Gas Fireplace And Custom Built In Entertainment Centre. Also On The Main Level Is A 2-Piece Bathroom And Finished Laundry Room, Which Has A Side Entrance. Go Up The Elegant Spiral Staircase And Find The 4 Good Sized Bedrooms And A 5 Piece Bathroom. The Primary Bedroom Has A True Walk-In Closet, 5-Piece Ensuite With A Soaker Tub, Double Vanity, And A Walk-In Shower. The Finished
详情
- 上市时间: Thursday, November 17, 2022
- 城市: Pelham
- 交叉路口: Welland Road
- 详细地址: 25 Woodside Square, Pelham, L0S 1E4, Ontario, Canada
- 客厅: Hardwood Floor, Bay Window
- 厨房: Open Concept, Tile Floor, Double Sink
- 家庭房: Main
- 挂盘公司: Royal Lepage Nrc Realty, Brokerage - Disclaimer: The information contained in this listing has not been verified by Royal Lepage Nrc Realty, Brokerage and should be verified by the buyer.

