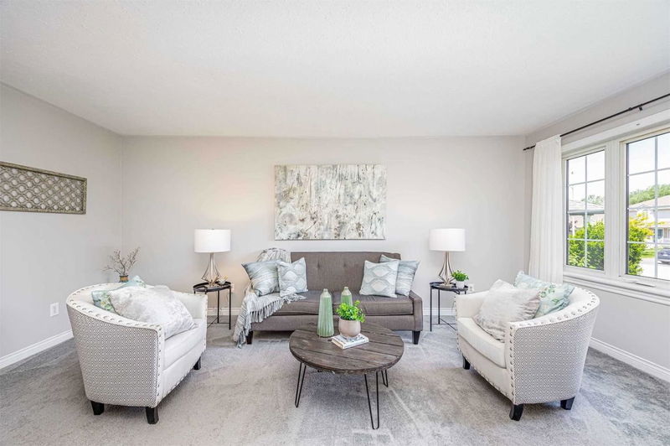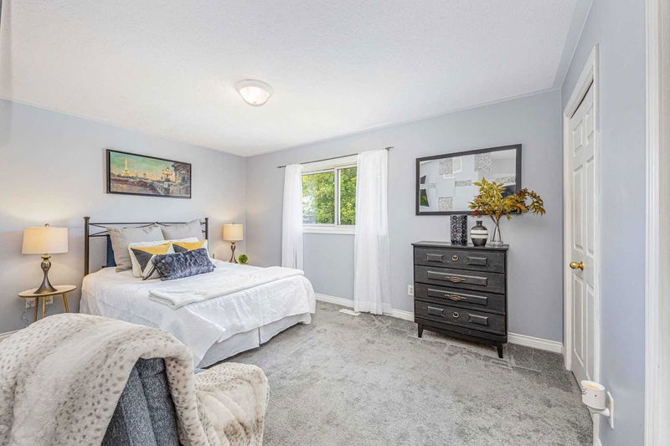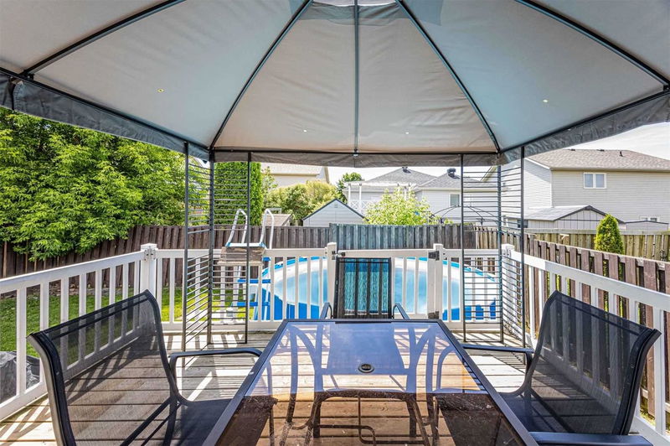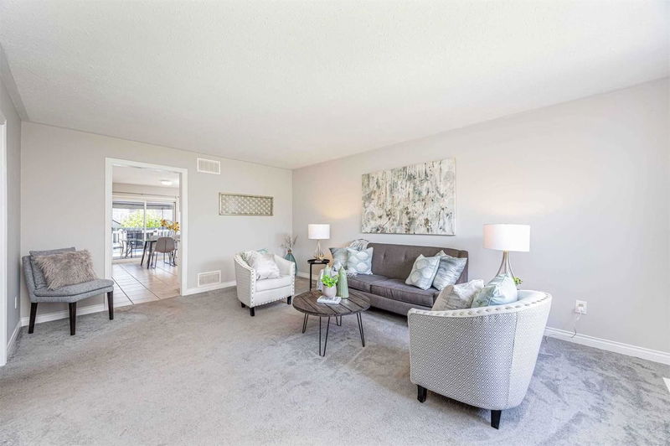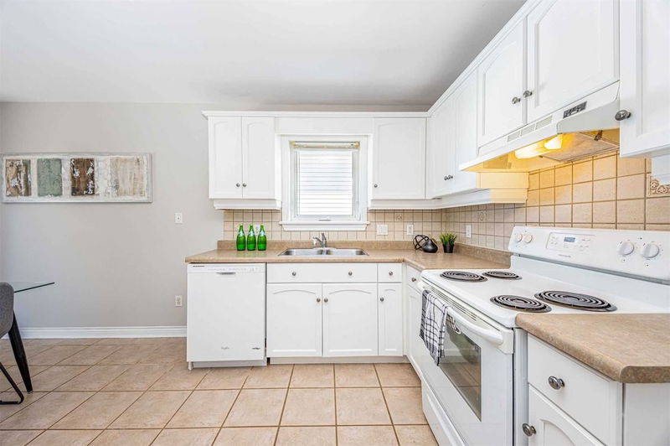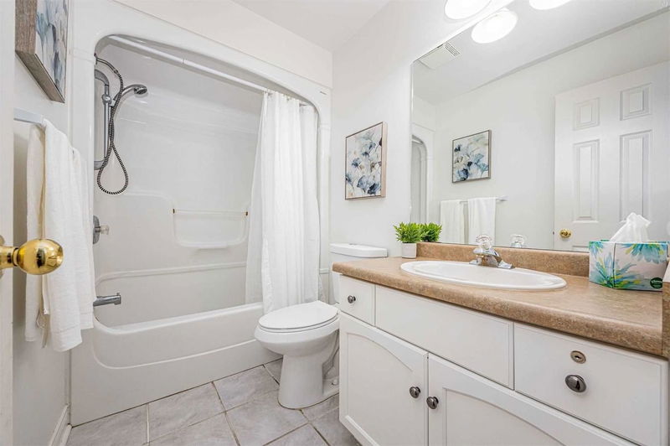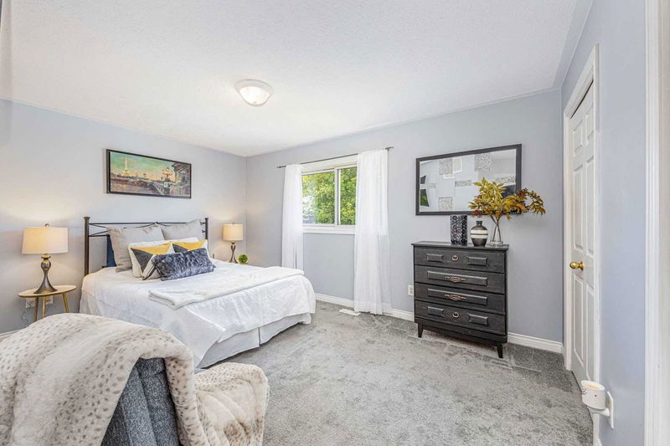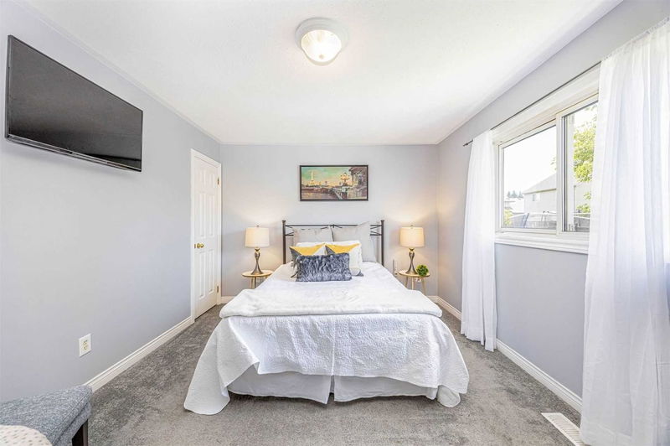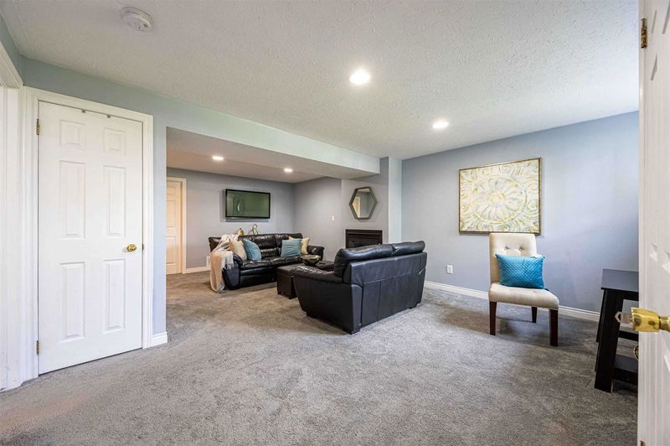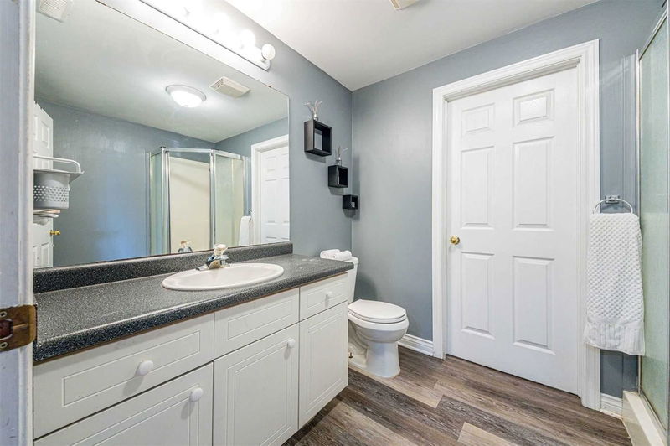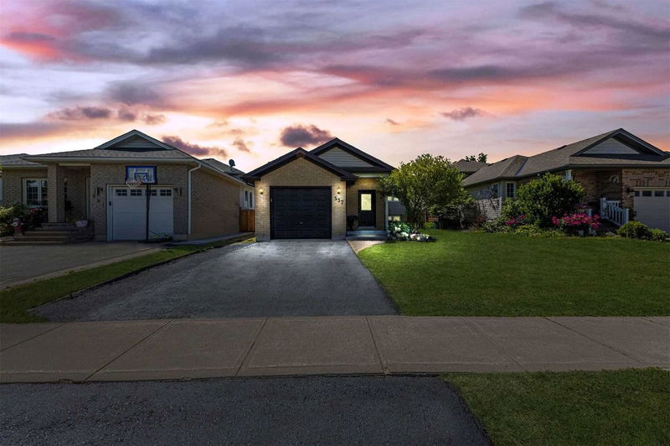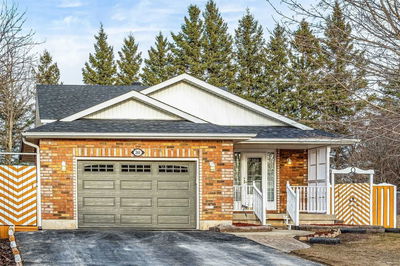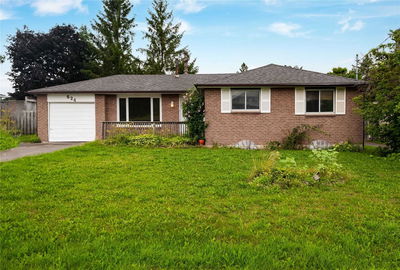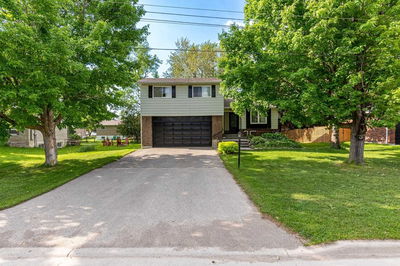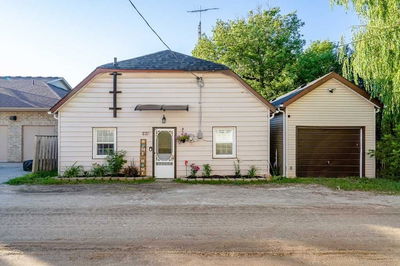Families & Investors Alike, Will Love This Great House In Dufferin County's Fastest Growing Community! The Population Of Shelburne Is Set To Double By 2050, So Why Not Get In Now? The Lovely Curb Appeal Will Welcome You Home, Every Day. The Main Floor Flows Beautifully From The Foyer, Up To The Living Room Through The Bright Kitchen, And To The Walkout Deck...With A Pool. The Finished Basement With Gas Fireplace Allows For Room To Unwind. And With The Extra Bedroom, Bathroom And Huge Storage Area...It Also Invites The Potential For A Future In-Law/Income Suite!
详情
- 上市时间: Wednesday, September 28, 2022
- 3D看房: View Virtual Tour for 537 Simon Street
- 城市: Shelburne
- 社区: Shelburne
- 详细地址: 537 Simon Street, Shelburne, L0N 1S4, Ontario, Canada
- 客厅: Broadloom, North View
- 厨房: Combined W/Dining, Tile Floor, W/O To Deck
- 挂盘公司: Ipro Realty Ltd., Brokerage - Disclaimer: The information contained in this listing has not been verified by Ipro Realty Ltd., Brokerage and should be verified by the buyer.



