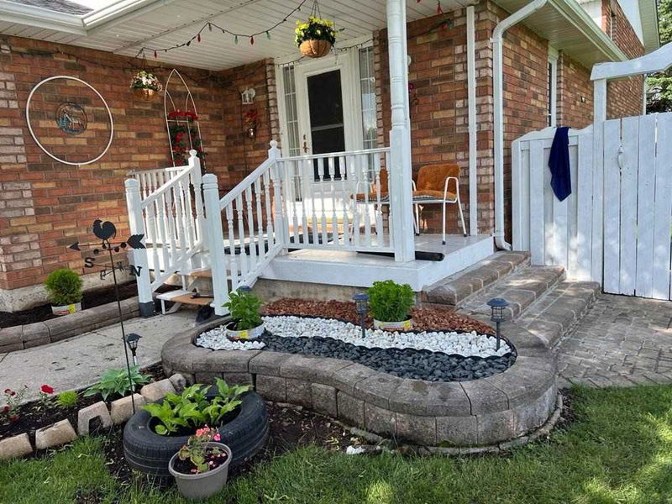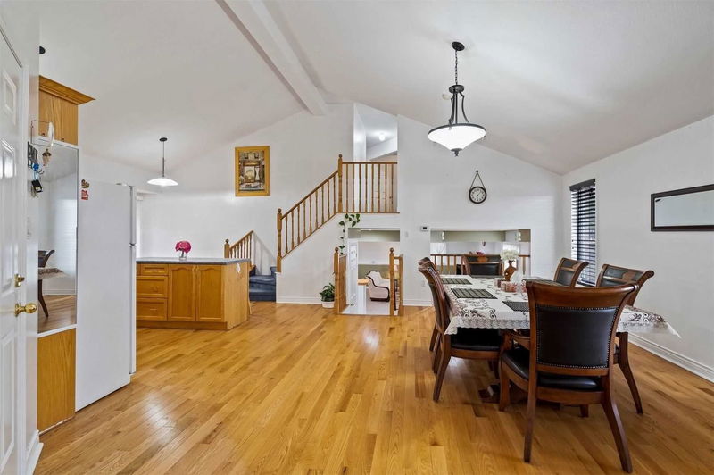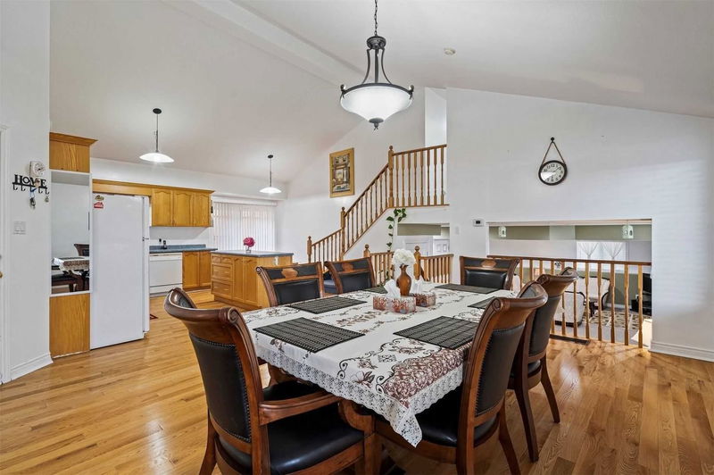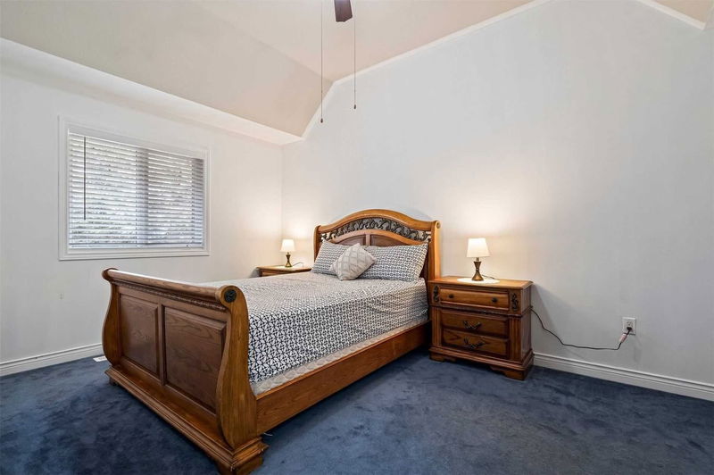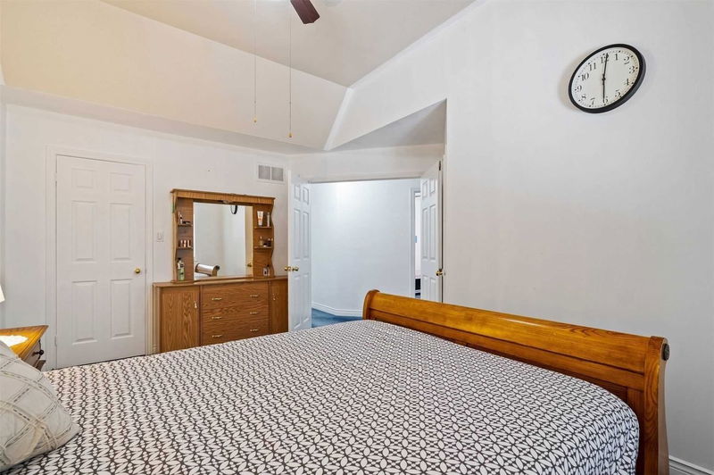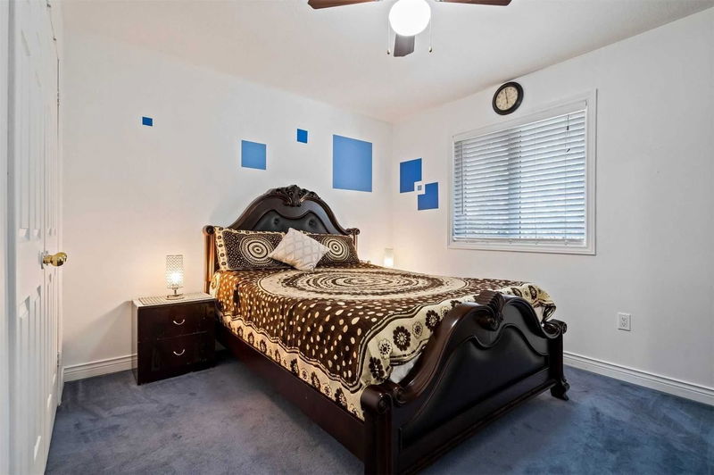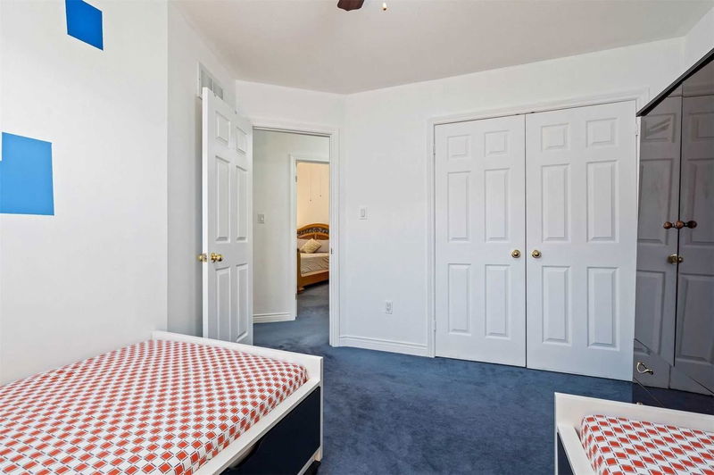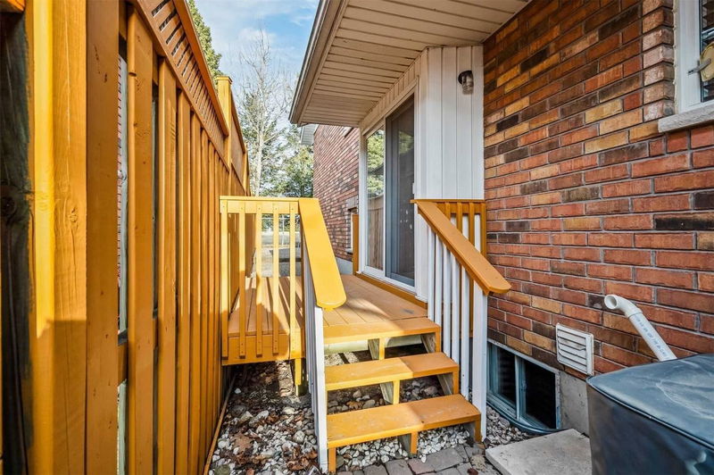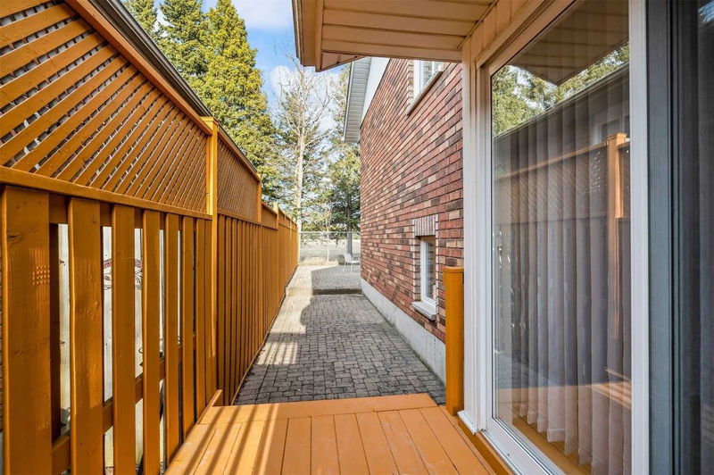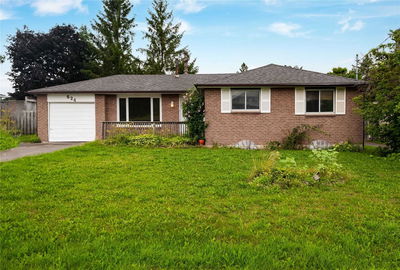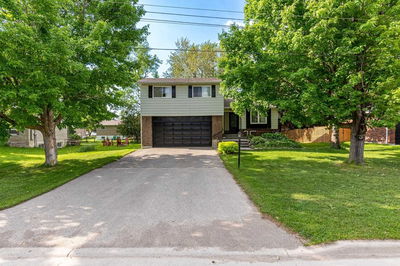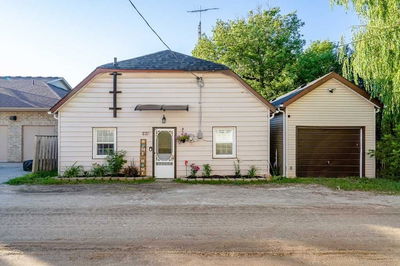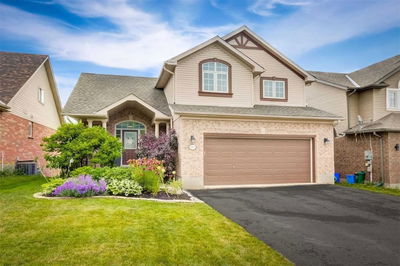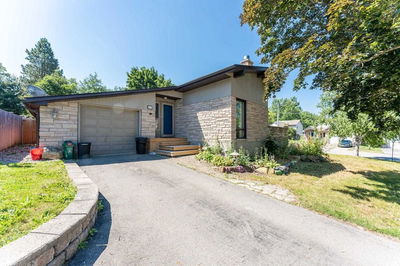Stunning! Detached 4 Level Back-Split With Approximately 2000Sq Ft Of Finished Living Space ,Completely Ready To Move In This Gem On Very Quiet Street And Part Of Town. Open Concept Layout Kitchen And Dining Area With High Ceiling ,Which Leads To Great Family Room With Gas Fireplace And Full Washroom ,Freshly Painted , Roof Shingles (2016) , A/C And Furnace (2019),Close To Park,School, Great Location ,Hurry Before It's Gone!
详情
- 上市时间: Friday, September 30, 2022
- 城市: Shelburne
- 社区: Shelburne
- 交叉路口: Simon /Homestead
- 详细地址: 201 Homestead Drive, Shelburne, L9V3B5, Ontario, Canada
- 厨房: Hardwood Floor
- 家庭房: Gas Fireplace
- 挂盘公司: Exp Realty, Brokerage - Disclaimer: The information contained in this listing has not been verified by Exp Realty, Brokerage and should be verified by the buyer.


