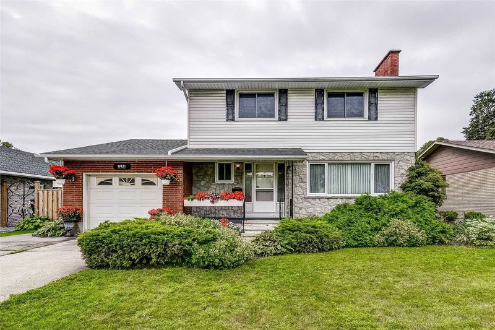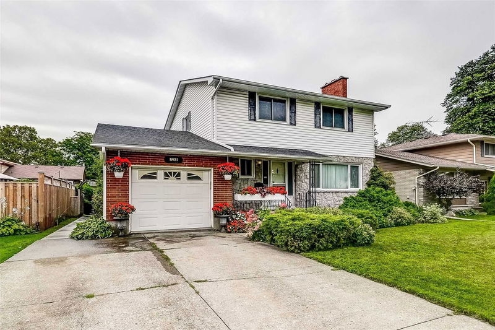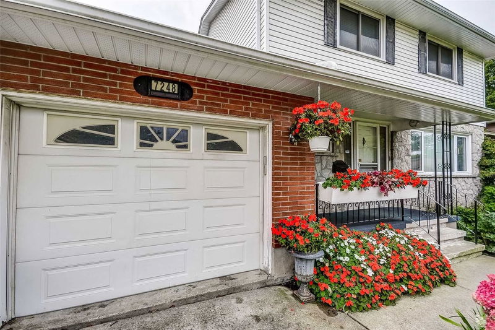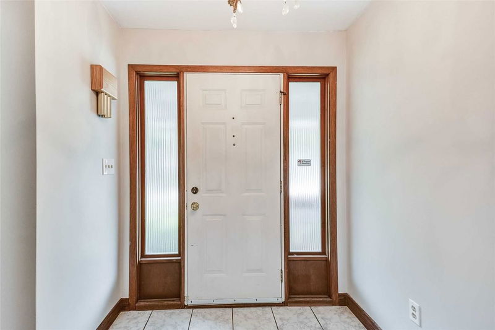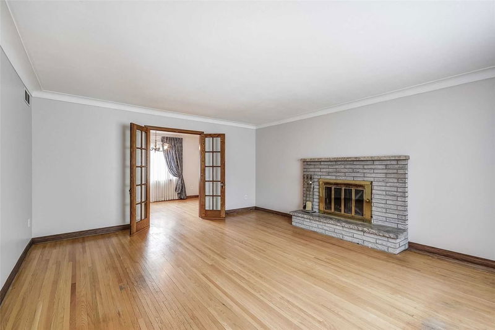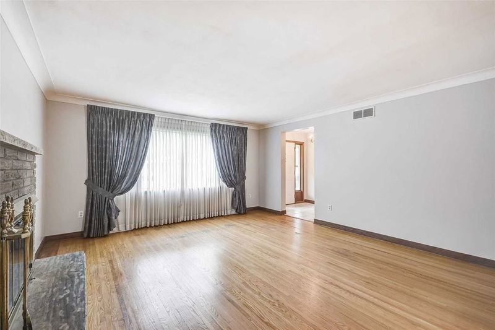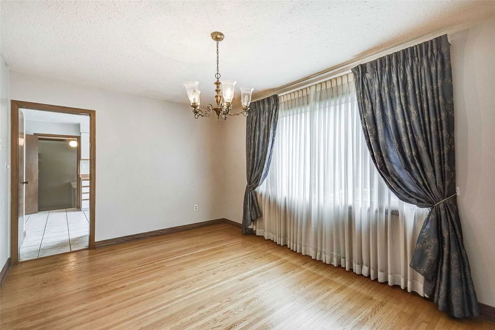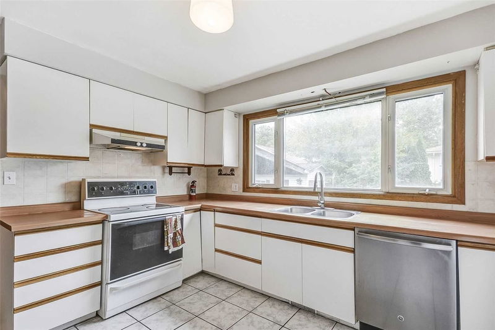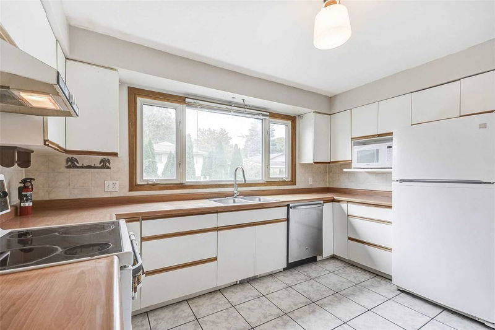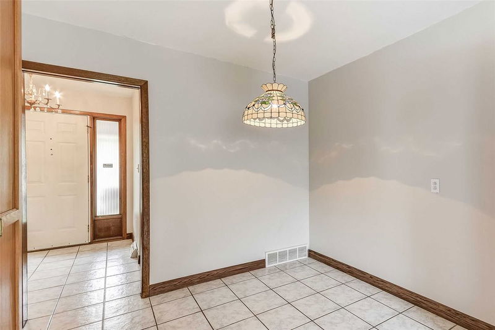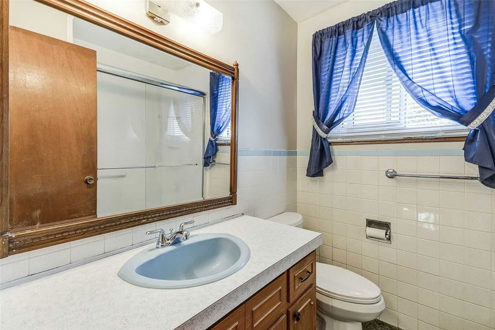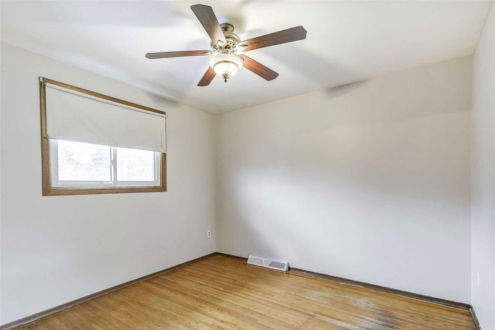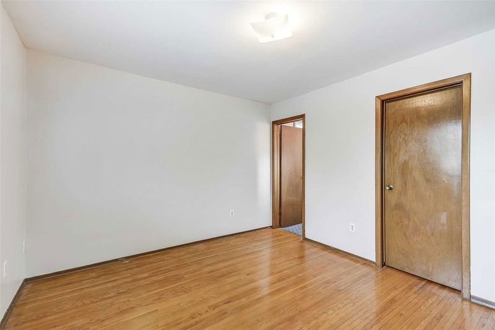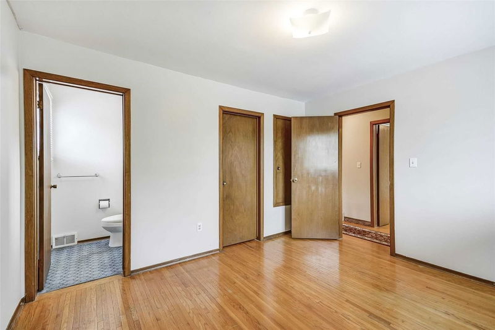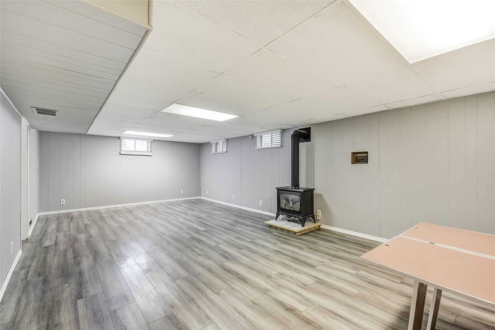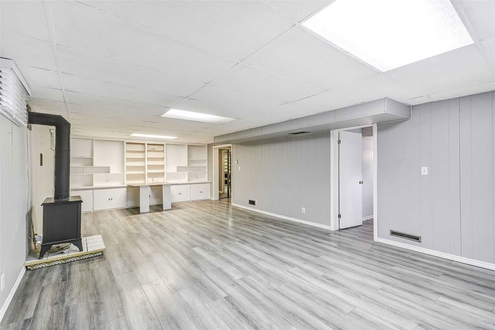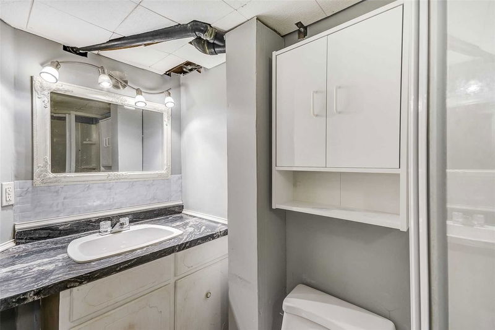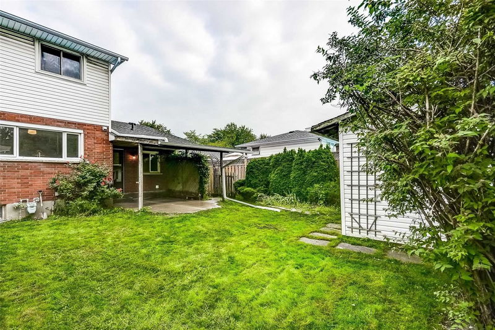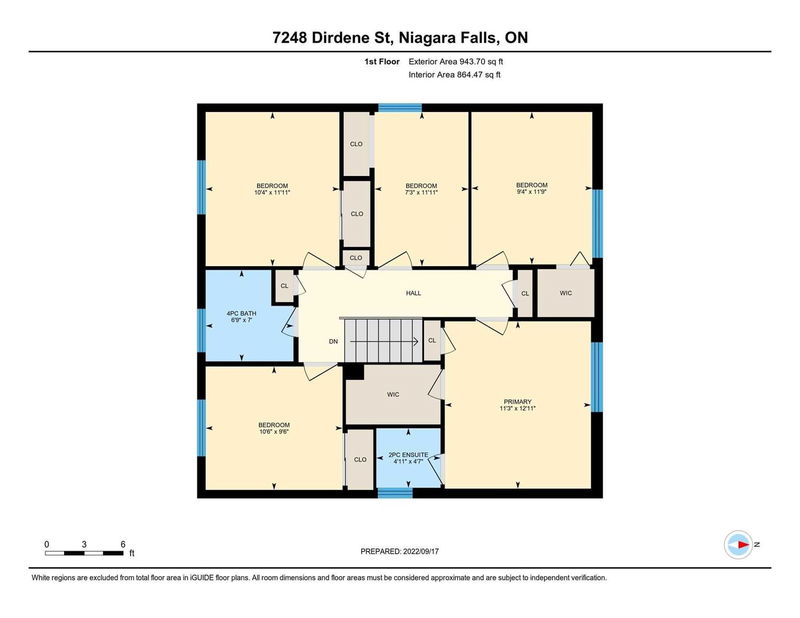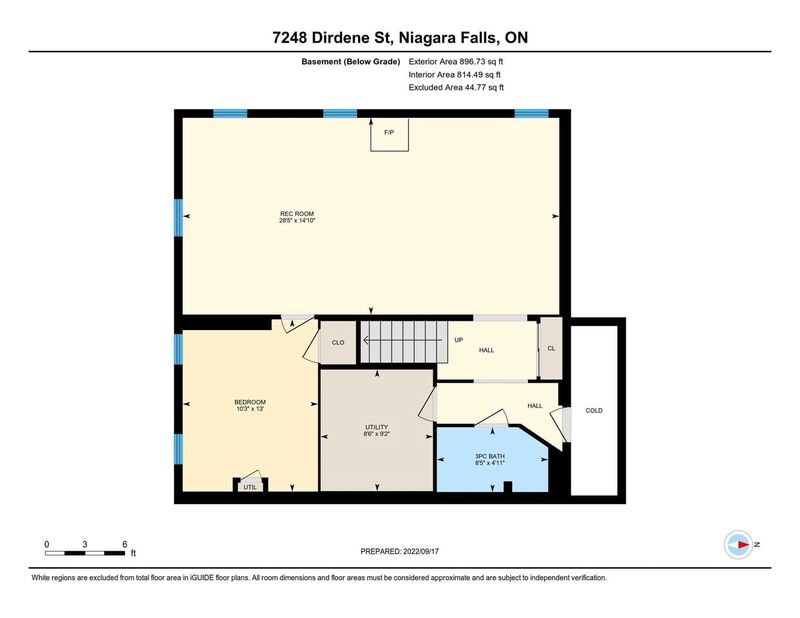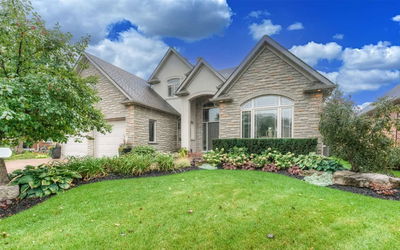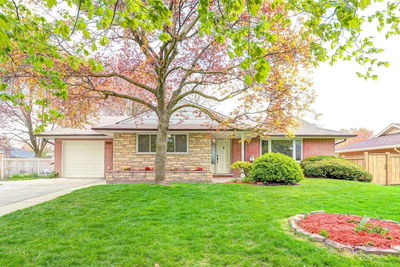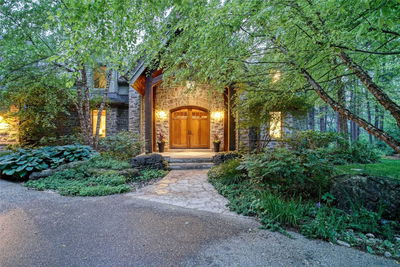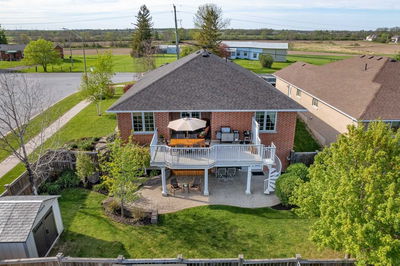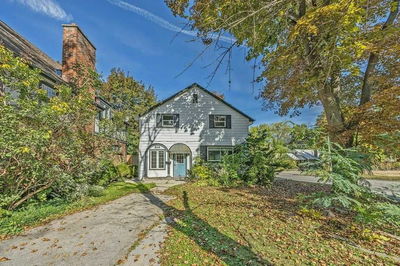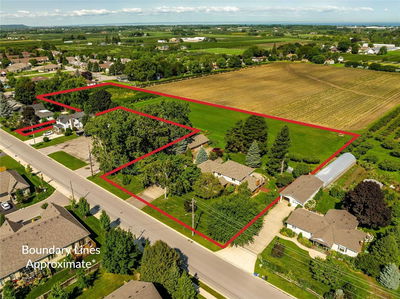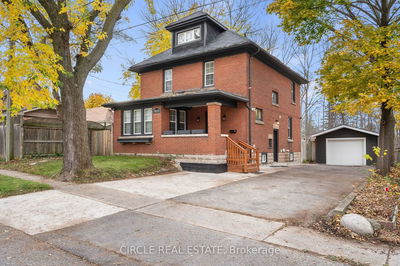Natural 5 Bedroom Home! All 5 Bedrooms Are Located On The 2nd Floor With The Primary Br Having It's Own 2Pc Ensuite And Walk In Closet. This Family Home Is Located Close To Good Schools, Shopping, Public Transportation And Dining. Main Floor Features A Large Living Room With Wood Burning Fireplace That Leads To Your Formal Dining Room Overlooking Your Fully Fenced Backyard And Above Ground Pool. Kitchen Area Features A Separate Breakfast Area And Overlooks The Backyard. Main Floor Laundry And Garage Access To The House Round Out The Main Floor. Basement Features Another Bedroom (6 In Total), Another Bathroom (4 In Total) And Large Family Room With Gas Fireplace To Keep You Cozy.
详情
- 上市时间: Tuesday, September 20, 2022
- 3D看房: View Virtual Tour for 7248 Dirdene Street
- 城市: Niagara Falls
- 交叉路口: Dorchester And Freeman
- 详细地址: 7248 Dirdene Street, Niagara Falls, L2E 5N9, Ontario, Canada
- 客厅: Hardwood Floor, Fireplace
- 厨房: Main
- 挂盘公司: Realty Executives Plus Ltd, Brokerage - Disclaimer: The information contained in this listing has not been verified by Realty Executives Plus Ltd, Brokerage and should be verified by the buyer.

