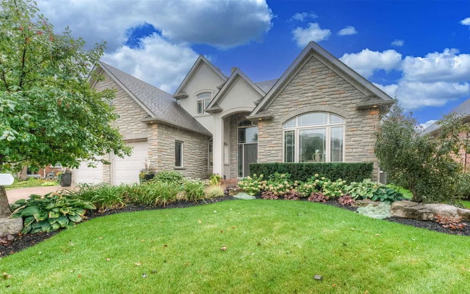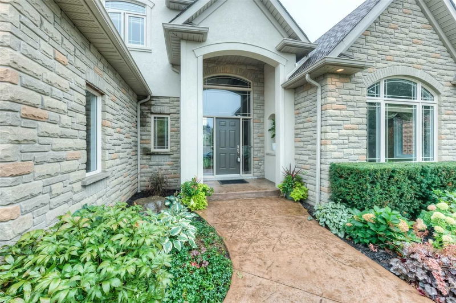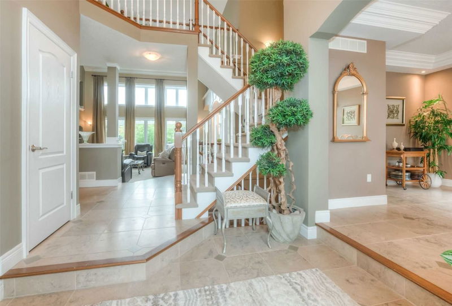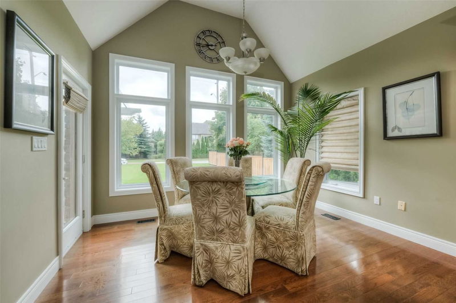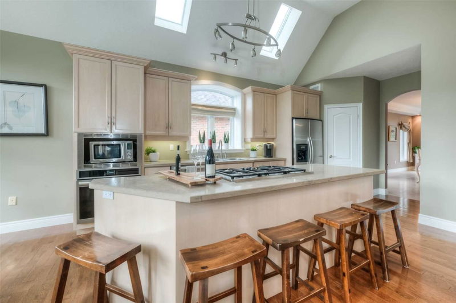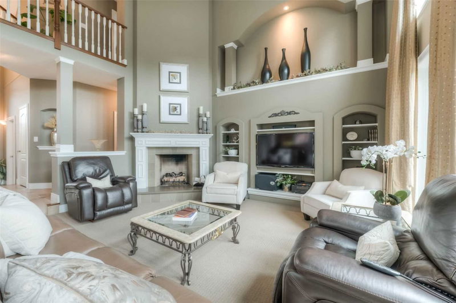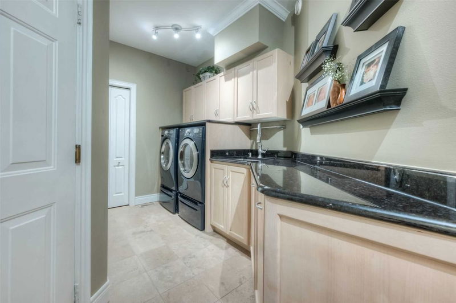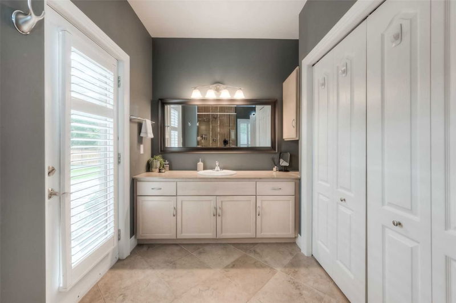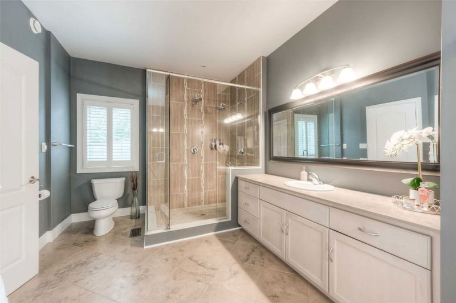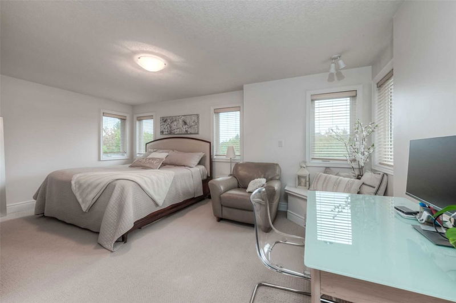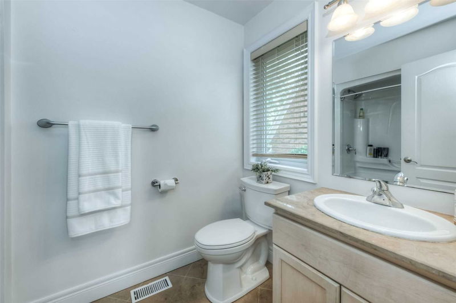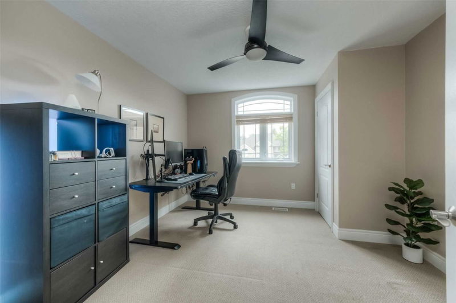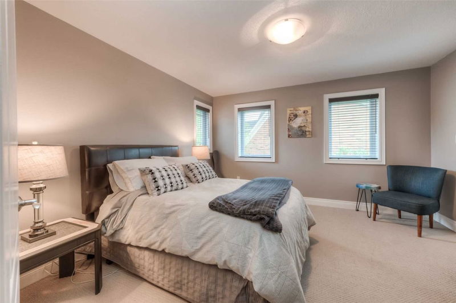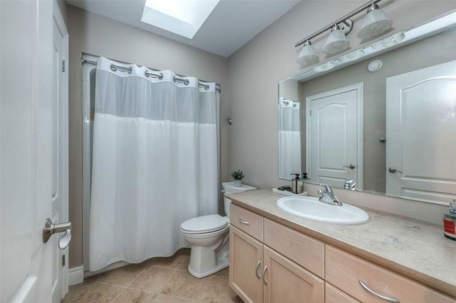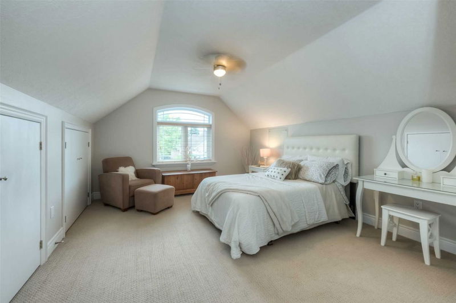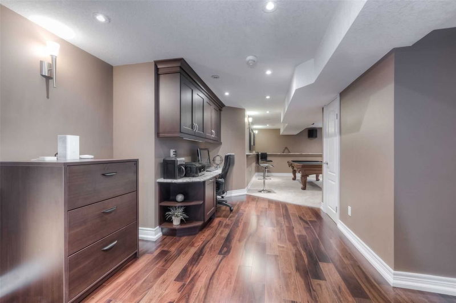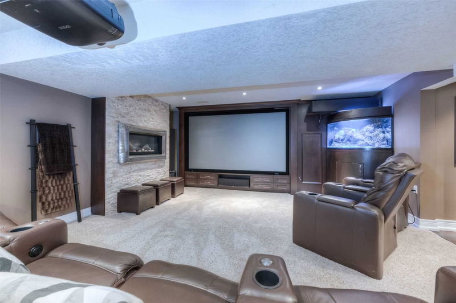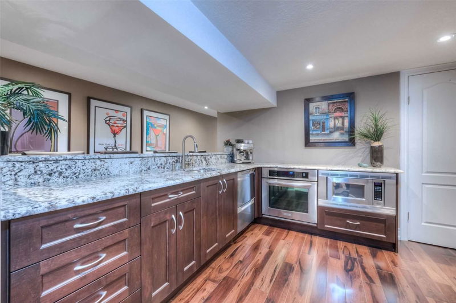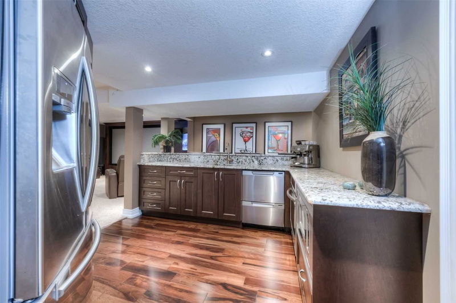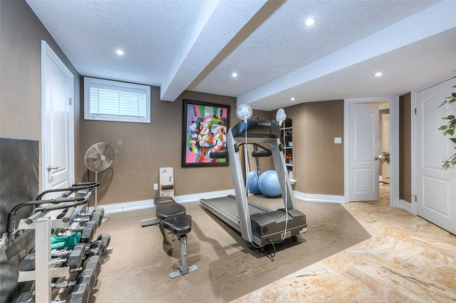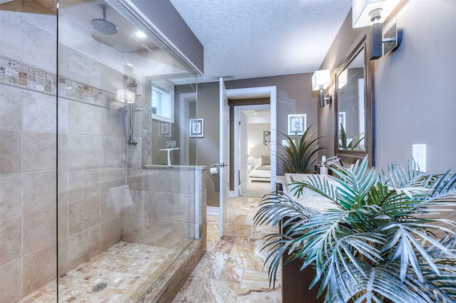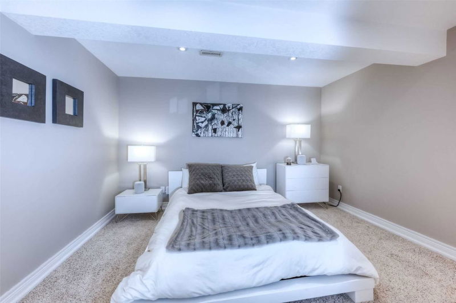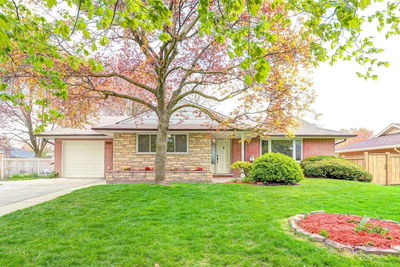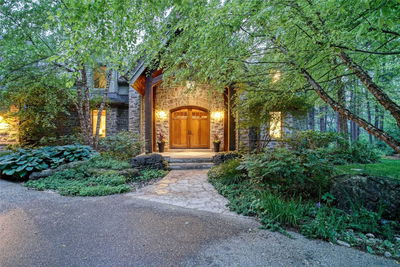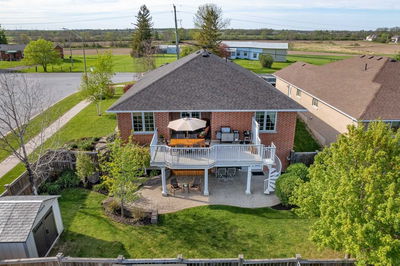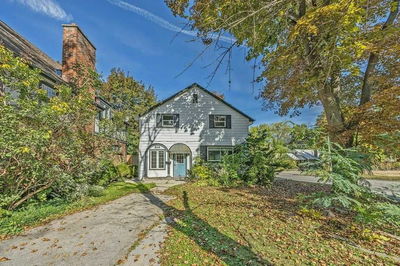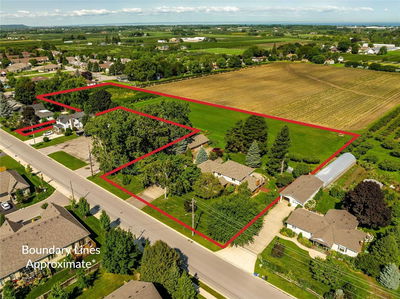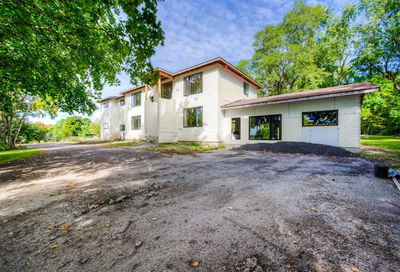You Are Welcomed Into The Home By The Large Foyer Which Leads You Into A Spacious Dining Room. From There You Enter The Bright Open Concept Kitchen And Family Room Which Features Limestone Counters And 14' And 22' High Ceilings. The Kitchen Also Has A Dinette Area Which Leads You To The Spacious Yard Where You Will Find A Pergola, Rock Fire Pit And A Hot Tub. The Family Room Showcases Roaring High Ceilings And A Beautiful Fireplace Which Gives You The Option Of Wood Or Gas. The Main Floor Also Features A Highly Sought-After Primary Suite With A Nicely Appointed 4- Piece Ensuite. Upstairs You Will Find 4 Large Bedrooms, Including A Secondary Primary Suite With Ensuite And Main Bathroom. Downstairs Is Every Entertainer's Dream With A Full Kitchen Set Up - Next To Your Large Open Rec Room Which Is Ideal For Pool And To Catch The Game On The Large Projector System. You Will Also Find An Additional Room, Bathroom And Gym Downstairs.
详情
- 上市时间: Wednesday, October 26, 2022
- 3D看房: View Virtual Tour for 11 Pioneer Tower Crct
- 城市: Kitchener
- 交叉路口: Deer Ridge Dr.
- 详细地址: 11 Pioneer Tower Crct, 厨房er, N2P 2J2, Ontario, Canada
- 厨房: Main
- 客厅: Main
- 挂盘公司: Re/Max Twin City Grand Living Realty, Brokerage - Disclaimer: The information contained in this listing has not been verified by Re/Max Twin City Grand Living Realty, Brokerage and should be verified by the buyer.

