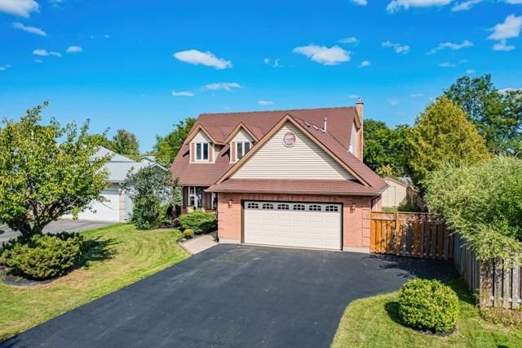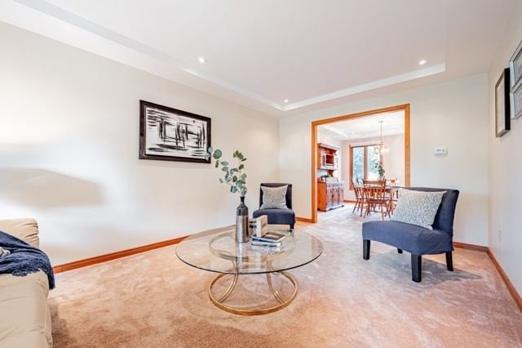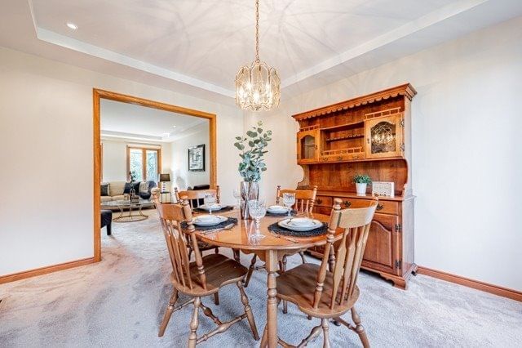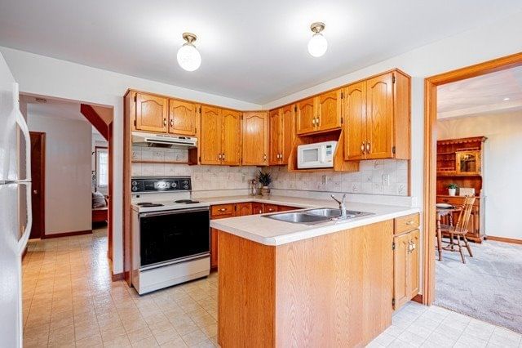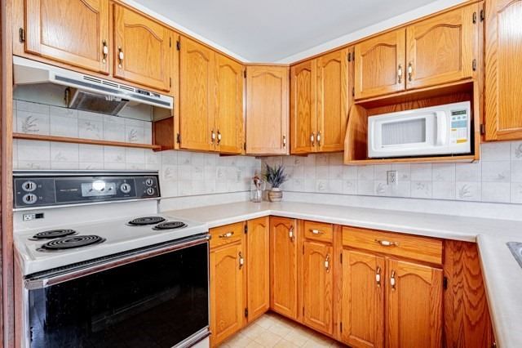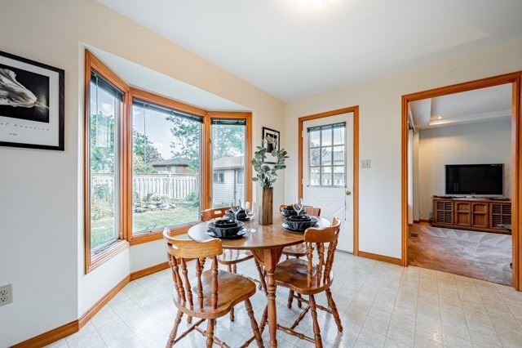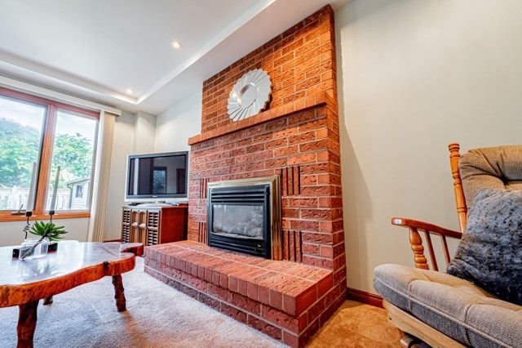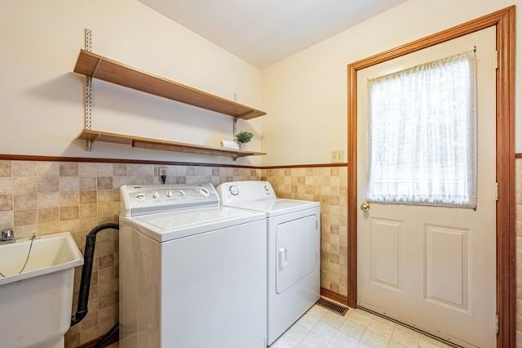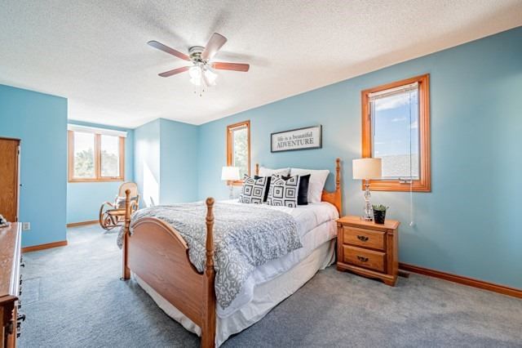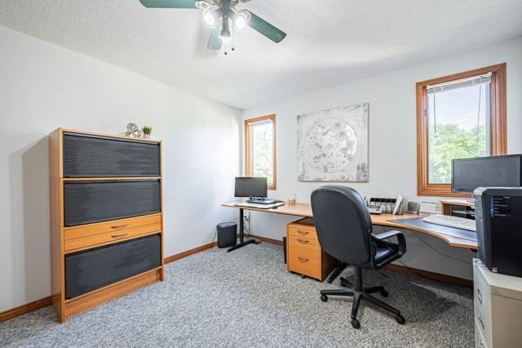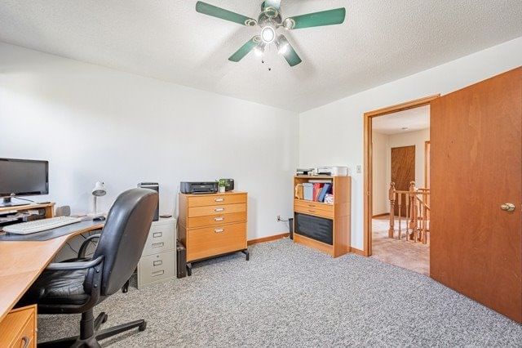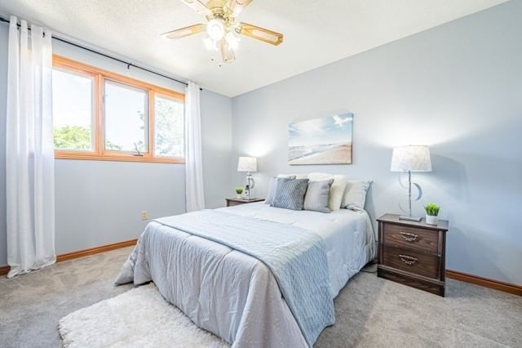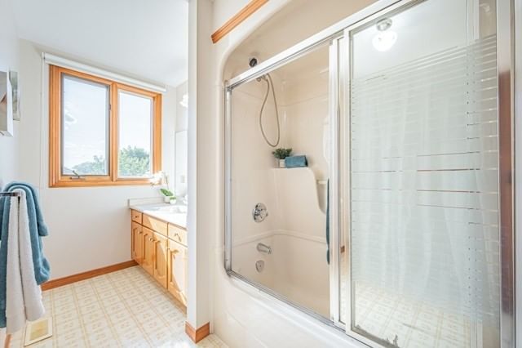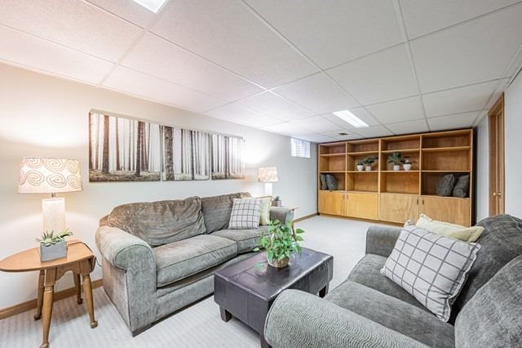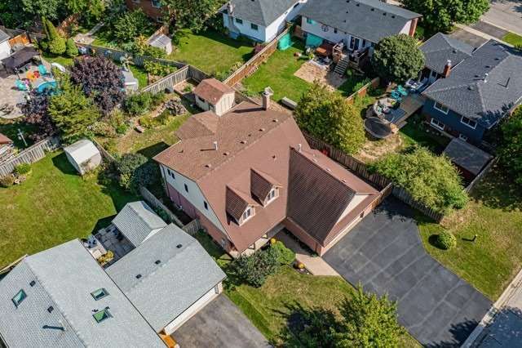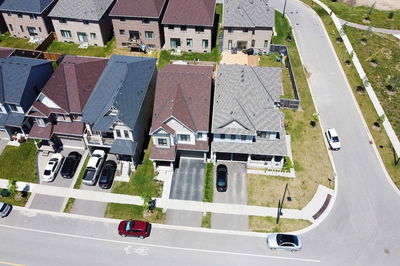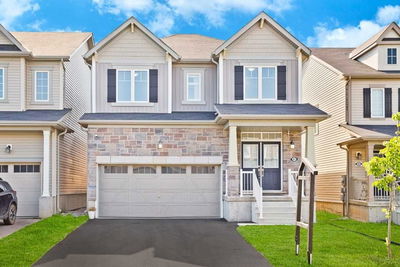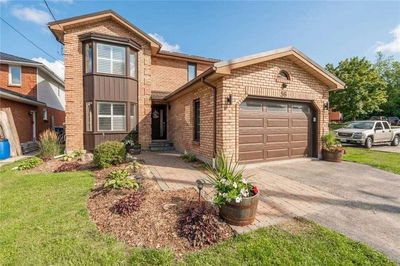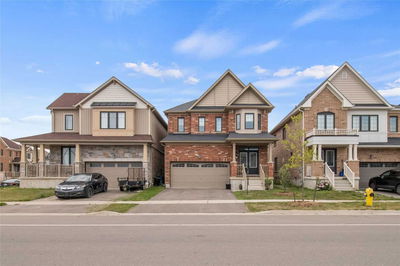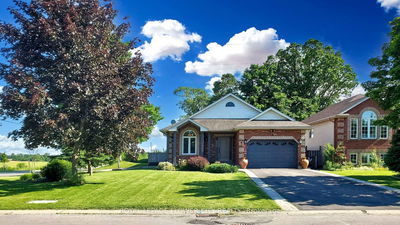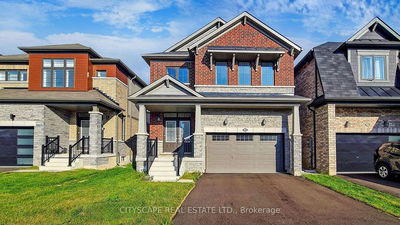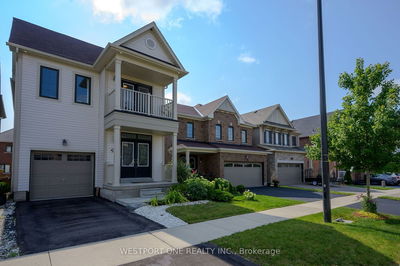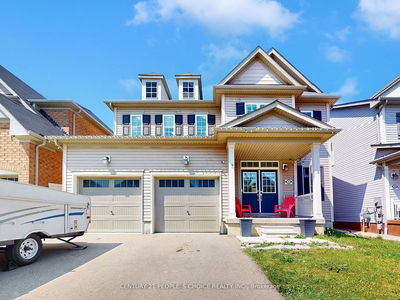Open House Sunday 2-4Pm. Prepare To Be Impressed With This Outstanding Cape Cod Style Home, About 2240 Sq Ft, On Oversized Lot, Boasting 58 Ft Of Frontage, Located In Premium Court Location In Highland Heights, Close To Schools/Amenities. Pride Of Ownership Displayed Throughout. Covered Front Porch, Expanded Driveway & Landscaping Contribute To Curb Appeal. Central Foyer With Oak Spiral Staircase, Eat-In Kitchen Features Lots Of Oak Cabinetry, Pantry, Bow Windows To Let The Sunshine In! Main Floor Family Room Features Gas Fireplace. Separate Dining Room, As A Choice For More Formal Gatherings Meets The Spacious Living Room -Great For Entertaining. Upper Level Features Primary Br & Walk-In Closet With 3 Pc Ensuite Bath. Other Bedrooms Are Spacious With Large Windows. Main Floor Laundry/Mud Room With Doors To Side Yard & Insulated Garage Interior For Ultimate Convenience. Tons Of Space In Part Fin Basement. Heated, Insulated Double Garage (24' X 24' Exterior).
详情
- 上市时间: Thursday, September 08, 2022
- 城市: Haldimand
- 社区: Haldimand
- 交叉路口: Mcmaster/Mckenzie Rd
- 详细地址: 2 Mckeown Court, Haldimand, N3Wg8, Ontario, Canada
- 客厅: Main
- 厨房: Eat-In Kitchen
- 家庭房: Main
- 家庭房: Bsmt
- 挂盘公司: Re/Max Escarpment Realty Inc., Brokerage - Disclaimer: The information contained in this listing has not been verified by Re/Max Escarpment Realty Inc., Brokerage and should be verified by the buyer.

