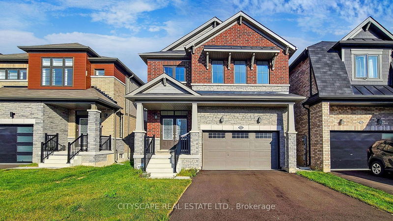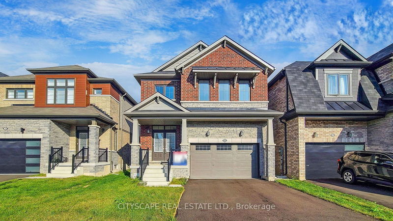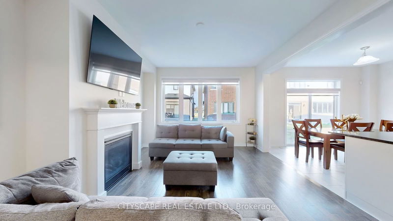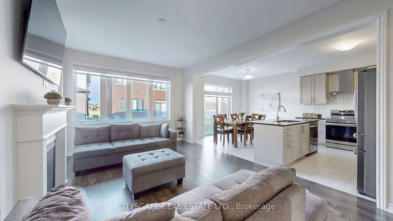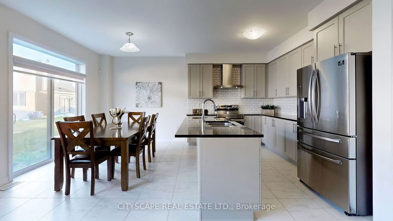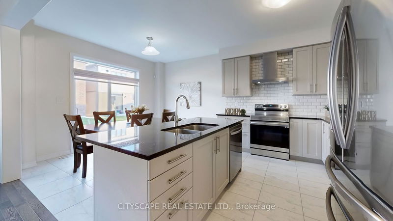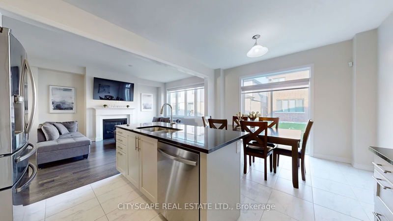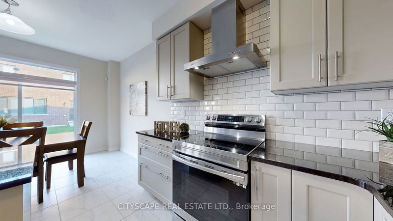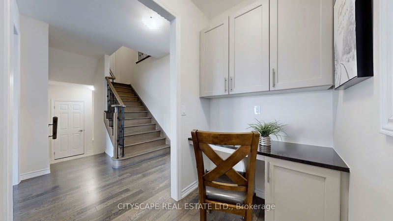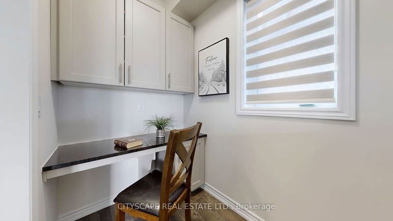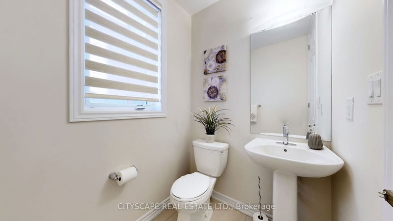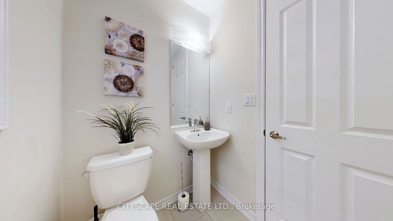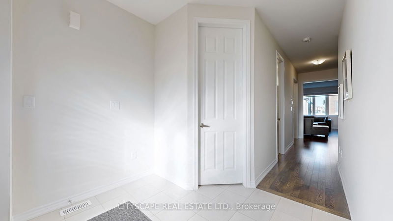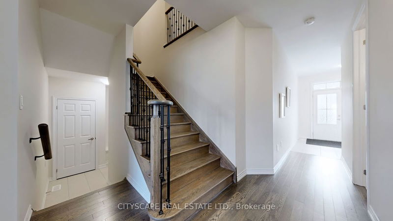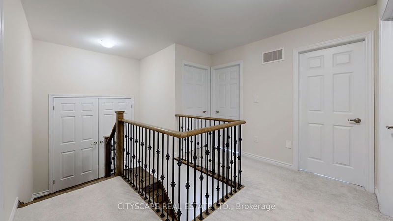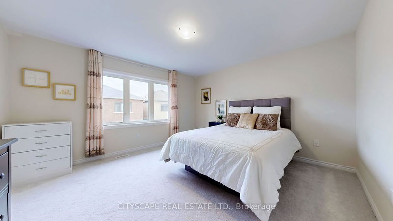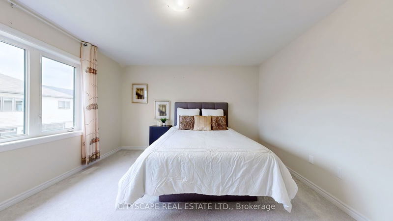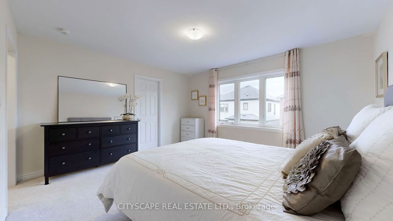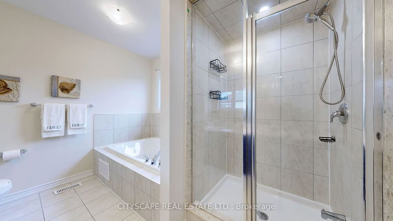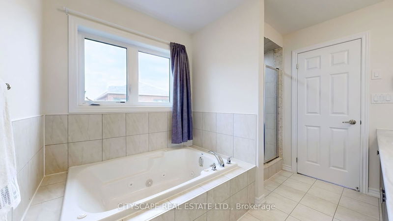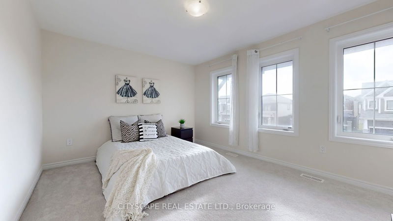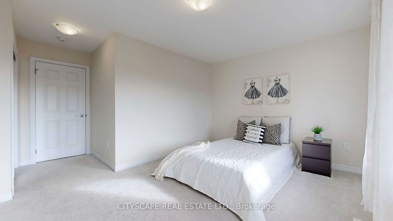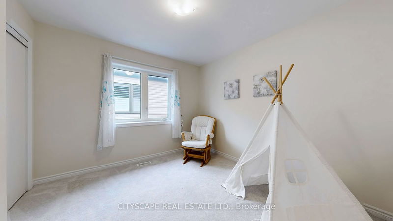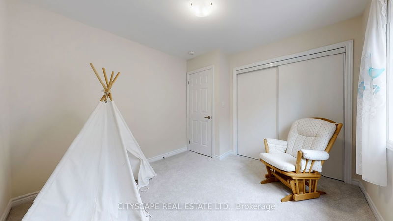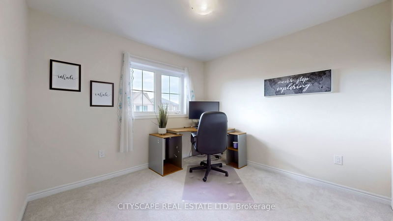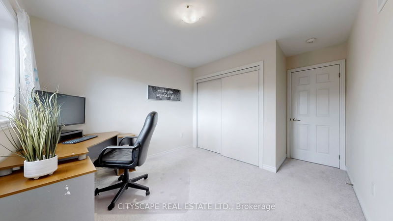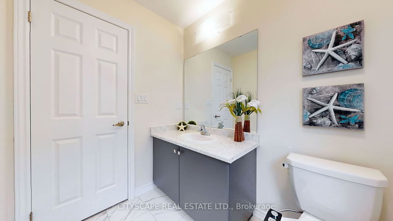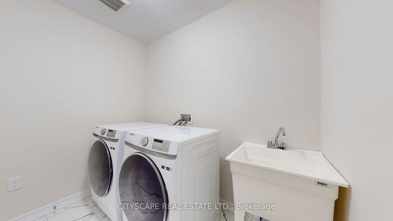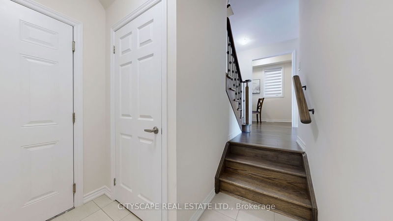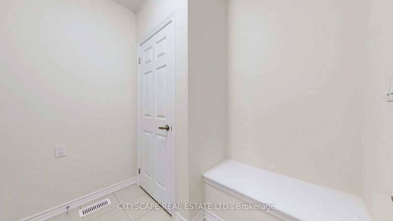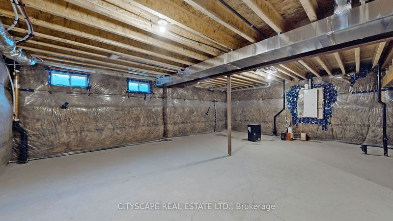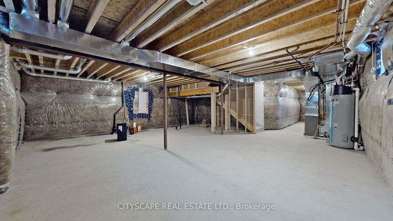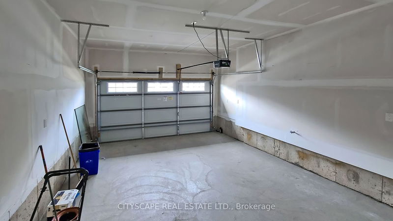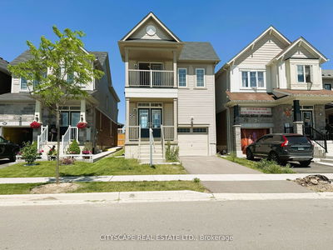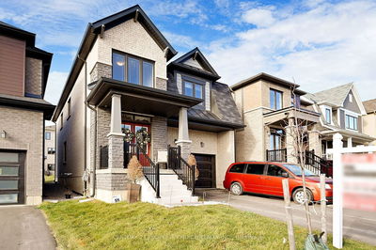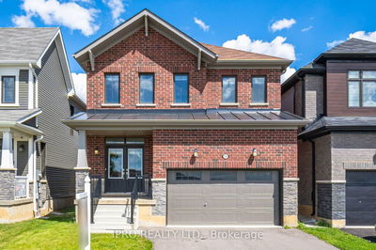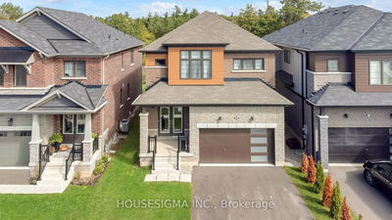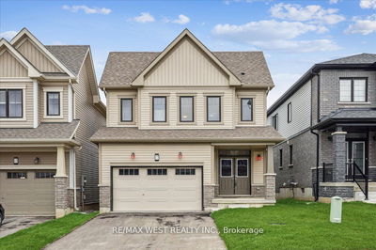Welcome to Stunning Family Home nestled within the coveted Avalon community! Featuring 4 spacious bedrooms and 2.5 contemporary bathrooms, this exquisite detached home offers the ideal blend of comfort and elegance for families in search of a stylish abode. Kitchen's open concept seamlessly blends with Great Room, crafting an inviting area for gatherings and entertainment. The meticulously upgraded Kitchen displays sophistication with its Cabinets, Granite Countertops, Undermount Double Bowl Sink, Backsplash, Quality S/S Appliances and elegant ELFs. The main level boasts 9-ft Ceilings, Hardwood Flooring, and a Gas Fireplace surrounded by elegant Marble. Upstairs, 4 spacious bedrooms offer comfort and privacy, with the main bedroom featuring a Walk-in Closet and En-suite with Frameless Glass Shower. A convenient additional bathroom serves the remaining bedrooms and guests.
详情
- 上市时间: Monday, August 26, 2024
- 3D看房: View Virtual Tour for 26 Carrie Crescent
- 城市: Haldimand
- 社区: Haldimand
- Major Intersection: McClung Rd & Hwy 66
- 详细地址: 26 Carrie Crescent, Haldimand, N3W 0G5, Ontario, Canada
- 厨房: Corian Counter, Breakfast Bar, Tile Floor
- 挂盘公司: Cityscape Real Estate Ltd. - Disclaimer: The information contained in this listing has not been verified by Cityscape Real Estate Ltd. and should be verified by the buyer.

