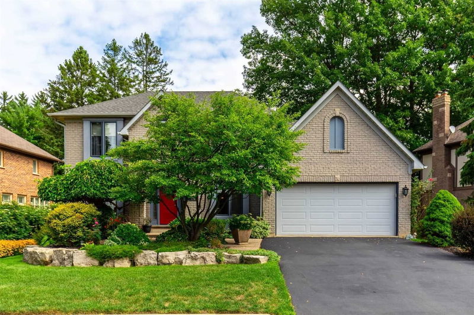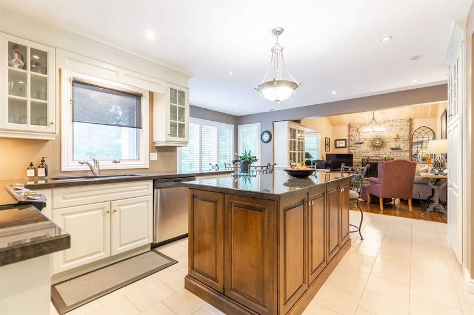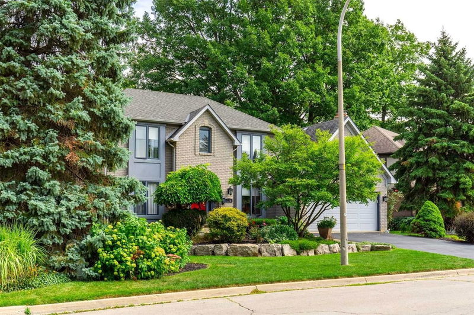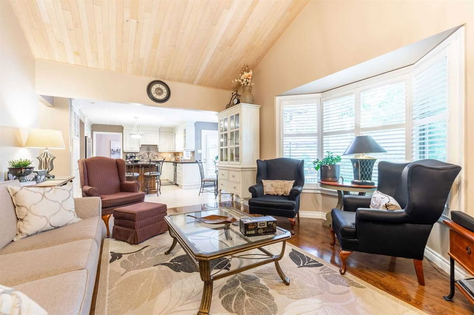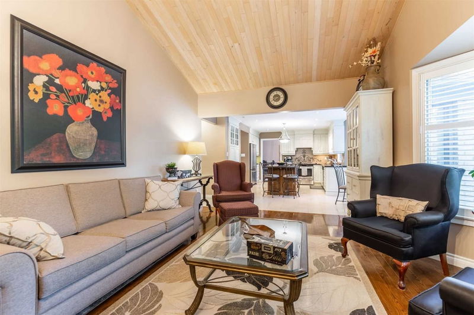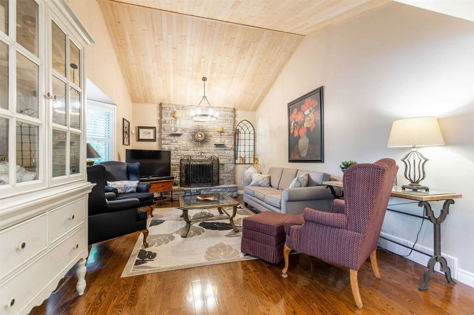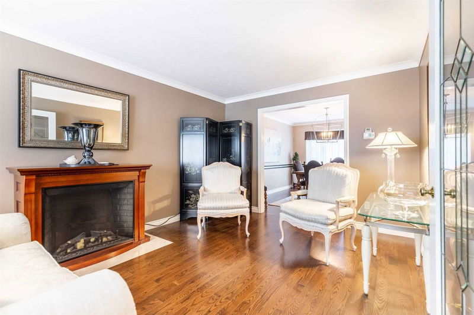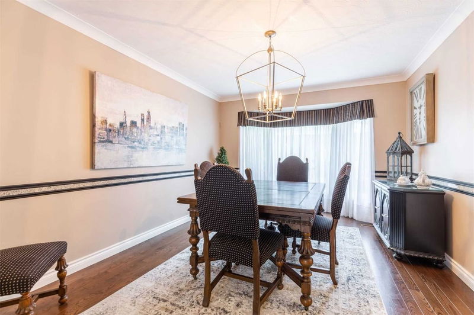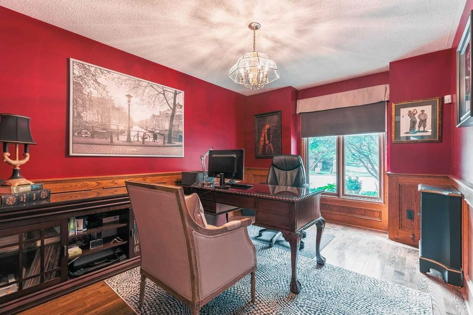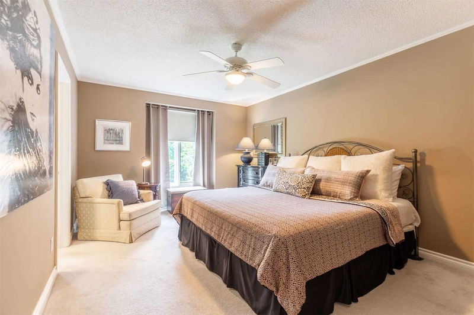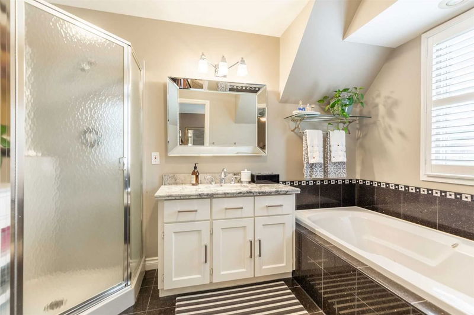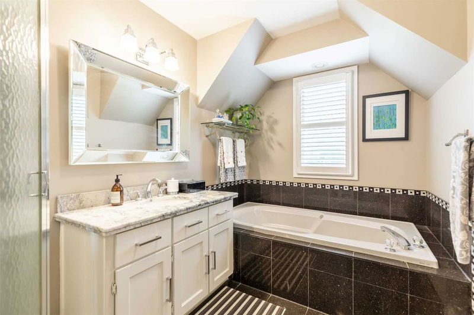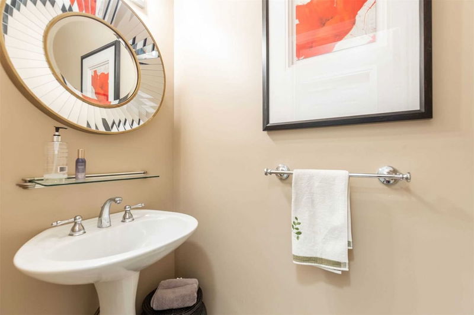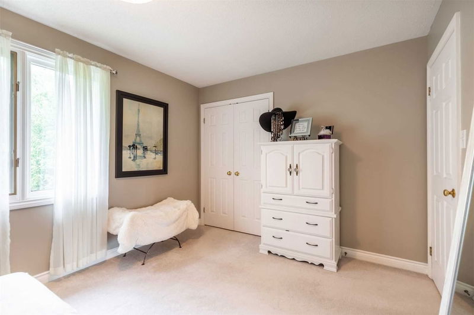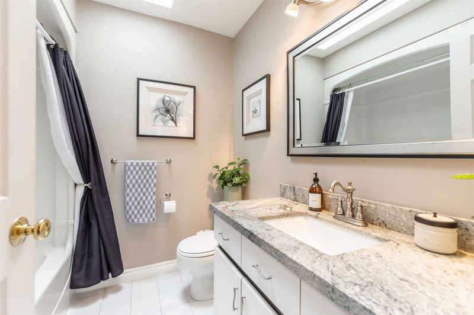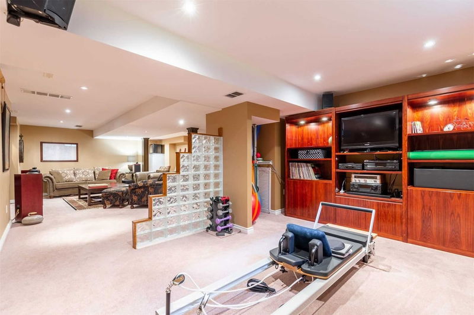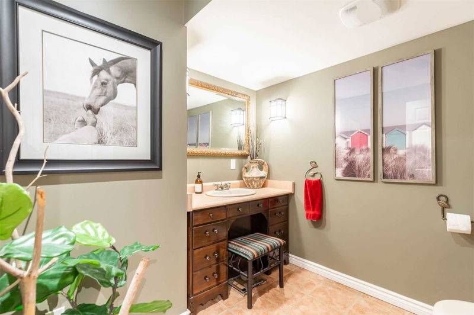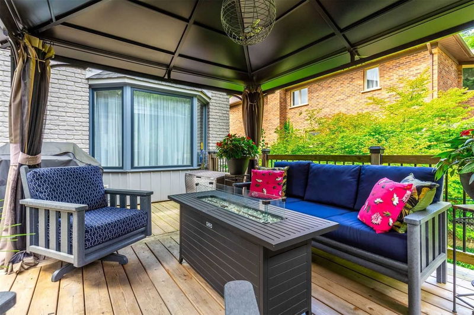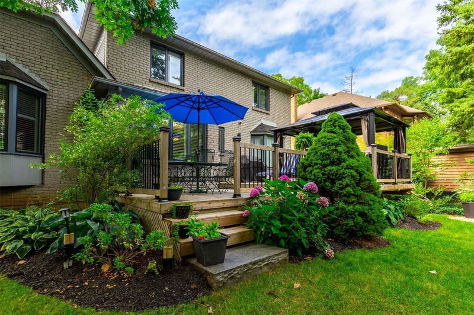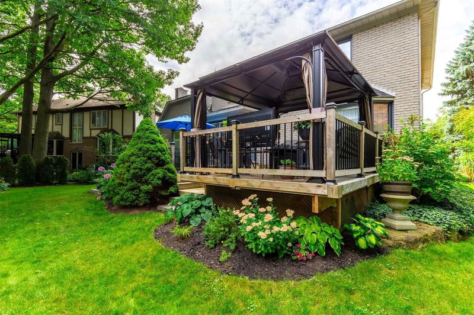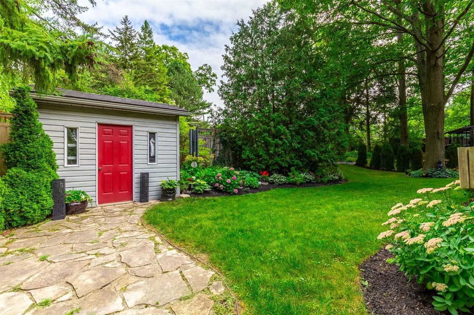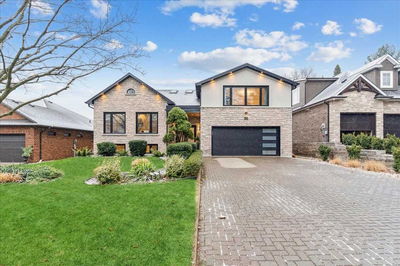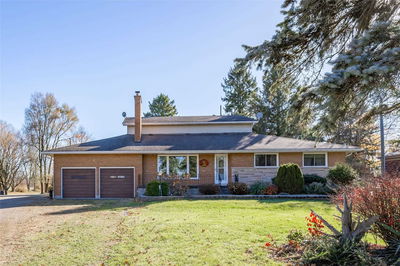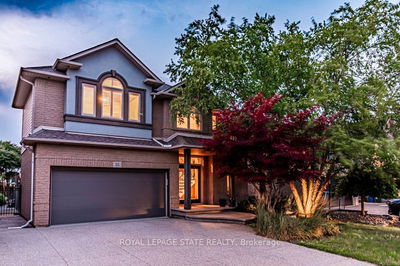This Lovely, Spacious Home Has Been Meticulously Maintained. Main Floor Features A Central Hall Floor Plan With Beautiful Ash Hardwood Floors, High Ceilings, And Several Big And Bright Windows Allowing The Sunshine To Flood In! The Oversized Eat-In Kitchen Includes Updated White Cabinets, Black Granite Countertops, Plus A Large Island To Be Used For Additional Workspace Or Seating. Enjoy Relaxing Beside The Stone Fireplace In The Family Room Off The Kitchen Area. This Family Room Has Vaulted Ceilings Complete With White Oak Detailing. The Upper Level Includes A Large Primary Bedroom Complete With A 4-Piece Ensuite, Plus 3 Additional Bedrooms And A 4-Piece Bathroom; Enough Room For The Entire Family! The Basement Is Fully Finished With An Extra Bedroom And A 2-Piece Bathroom, Plus Utility And Extra Family Room. The Fully Landscaped Backyard Features A Custom Deck With A Pergola Included. Located In A Fantastic, Mature Ancaster Neighbourhood. Close To Shopping, Trails, And Hwy Access.
详情
- 上市时间: Thursday, September 08, 2022
- 3D看房: View Virtual Tour for 175 Lime Kiln Road
- 城市: Hamilton
- 社区: Ancaster
- 交叉路口: Mohawk Rd & Lime Kiln Rd.
- 详细地址: 175 Lime Kiln Road, Hamilton, L9G3A9, Ontario, Canada
- 家庭房: Main
- 厨房: Main
- 客厅: Main
- 挂盘公司: Re/Max Escarpment Realty Inc., Brokerage - Disclaimer: The information contained in this listing has not been verified by Re/Max Escarpment Realty Inc., Brokerage and should be verified by the buyer.

