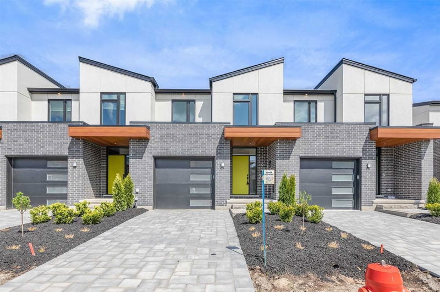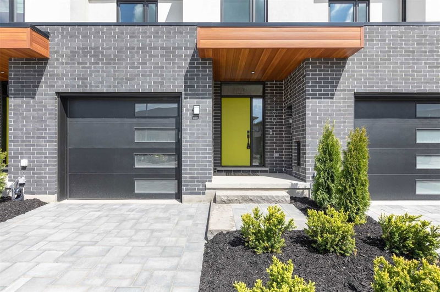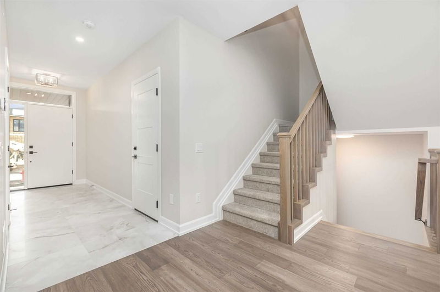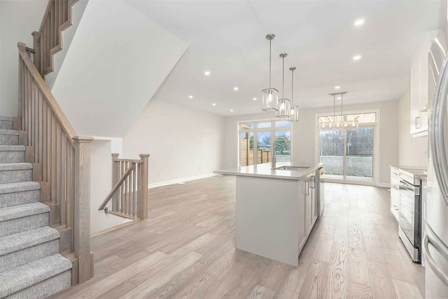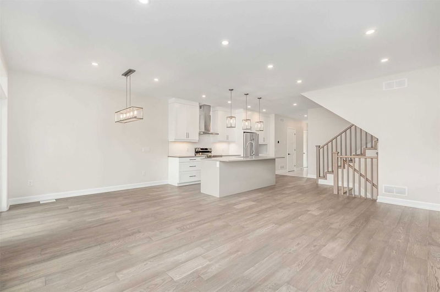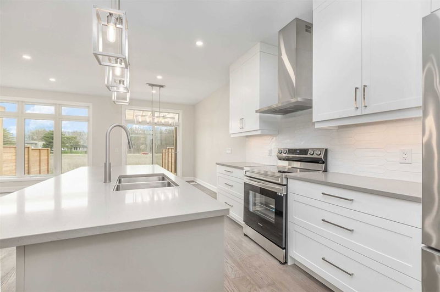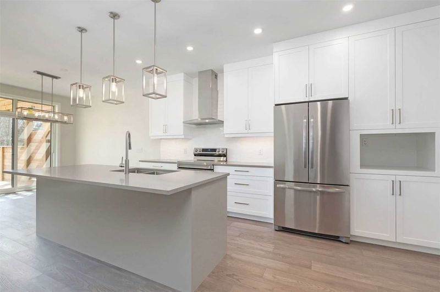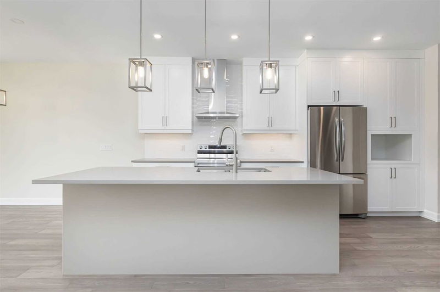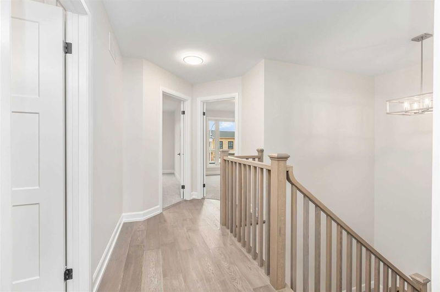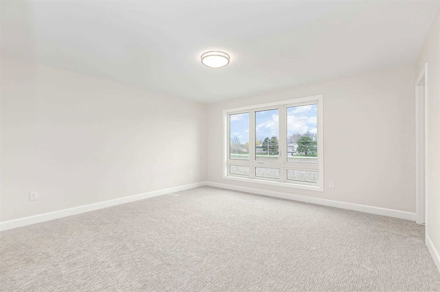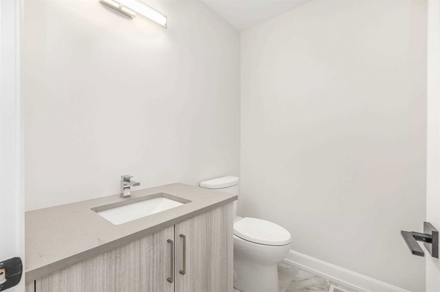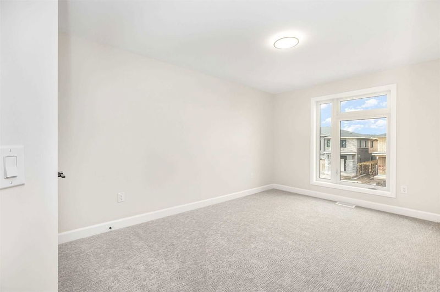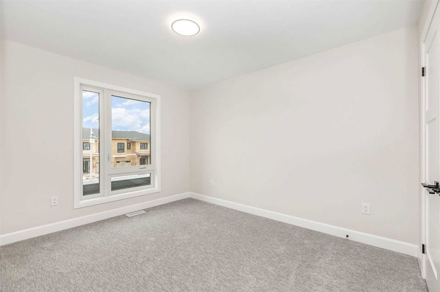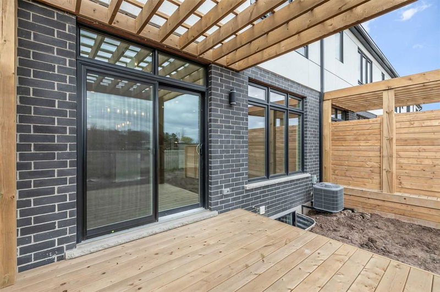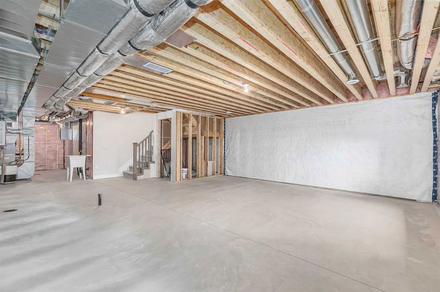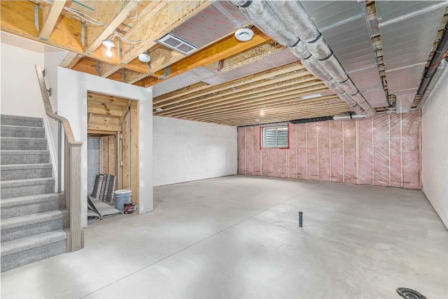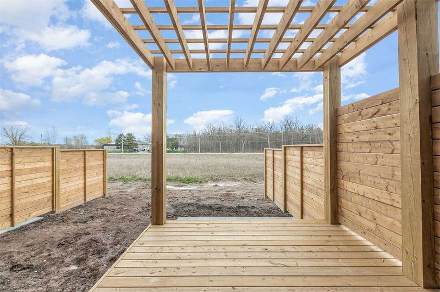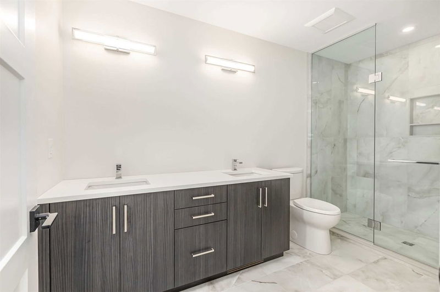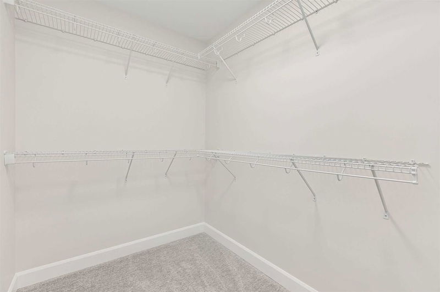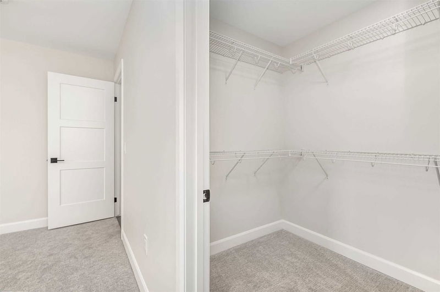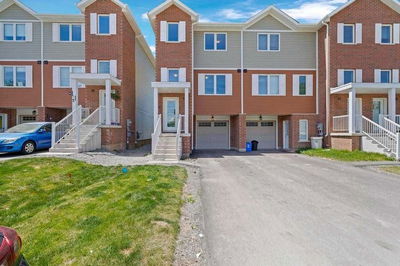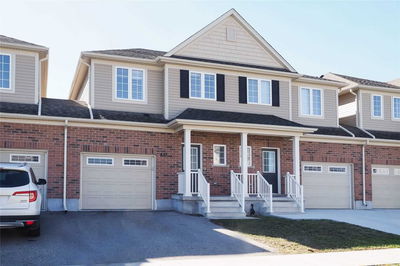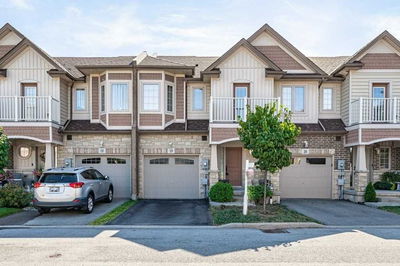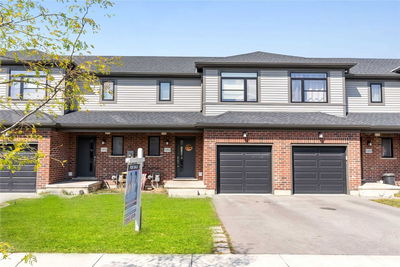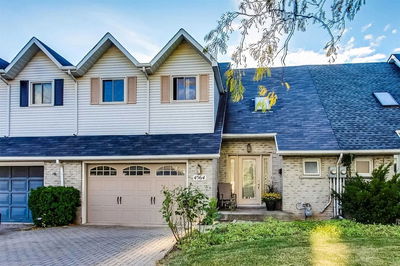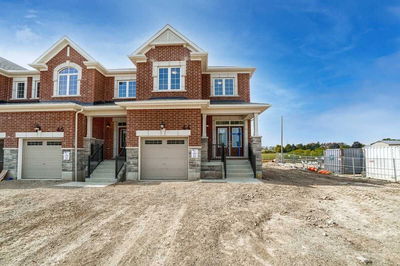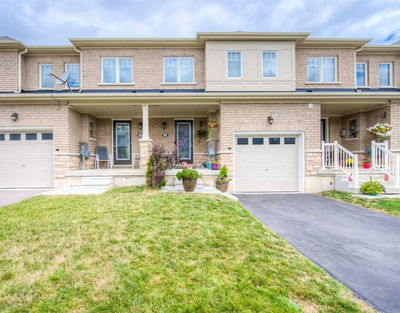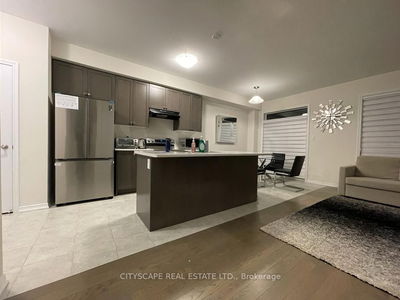Absolutely Beautiful Elegant Freehold Town Build By Rinaldi Homes In Forestview Estates Subdivision. Fantastic Open Concept Layout, 9' Ceilings On Main Floor, Pot Lights, Modern Upgraded Kitchen W/ Center Island, & Quartz Counters, Large Living/ Dining/ W/Walk Out To 10'X10' Wooden Deck. Second Floor Features Master W/ 4Pc Ensuite & Walk In Closet, 2 Additional Bedroom, Laundry & Second 4Pc Bath. Built In Garage & 2 Spaces Interlocking Driveway. Ready To Move In
详情
- 上市时间: Monday, July 04, 2022
- 3D看房: View Virtual Tour for 7190 Parsa Street
- 城市: Niagara Falls
- 交叉路口: Mcleod Rd And Garner Rd
- 详细地址: 7190 Parsa Street, Niagara Falls, L2H 3T1, Ontario, Canada
- 厨房: Modern Kitchen, Hardwood Floor, Centre Island
- 客厅: Combined W/Dining, Hardwood Floor, Open Concept
- 挂盘公司: Royal Lepage Realty Plus, Brokerage - Disclaimer: The information contained in this listing has not been verified by Royal Lepage Realty Plus, Brokerage and should be verified by the buyer.

