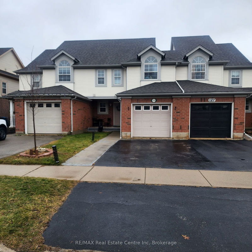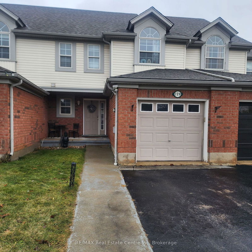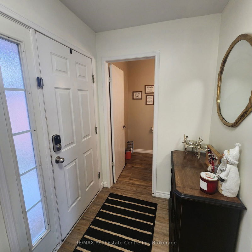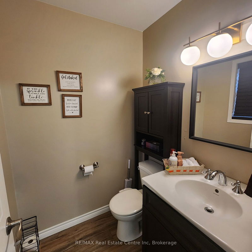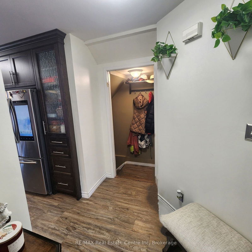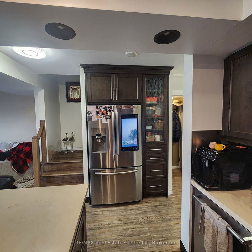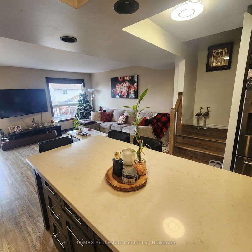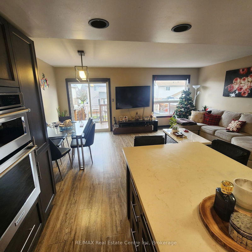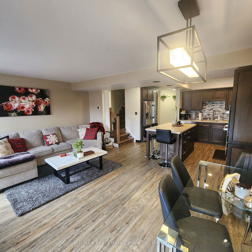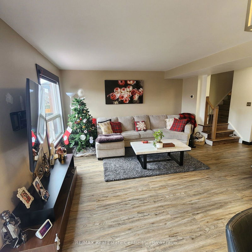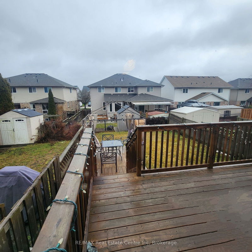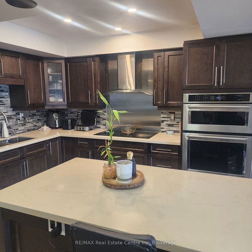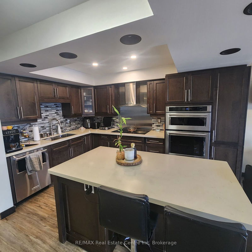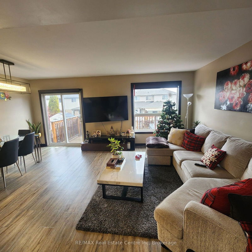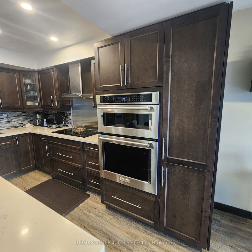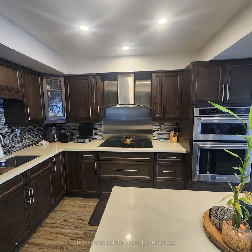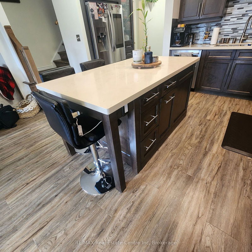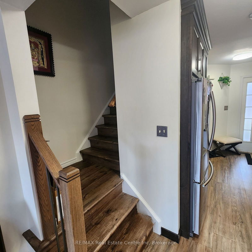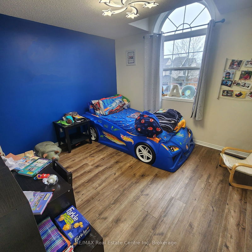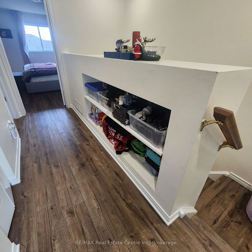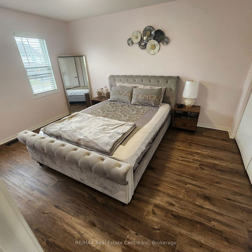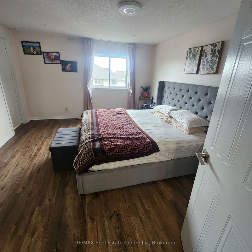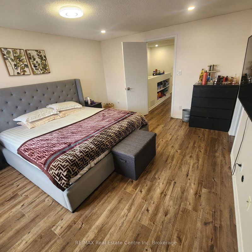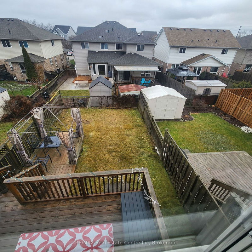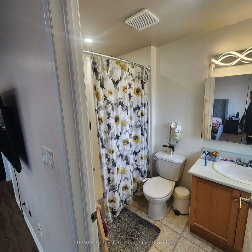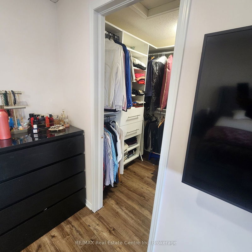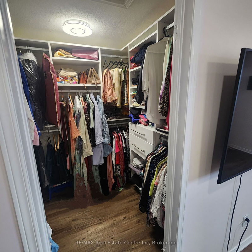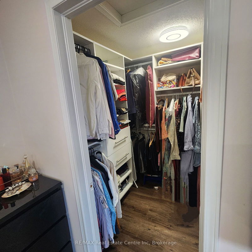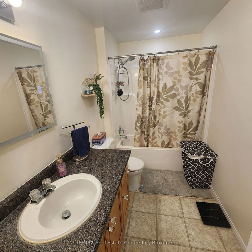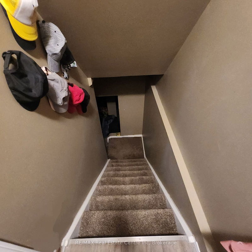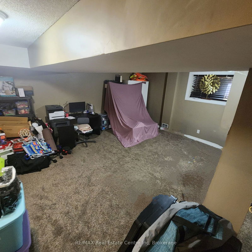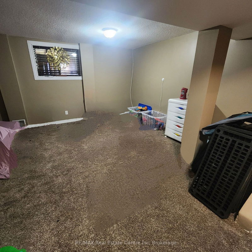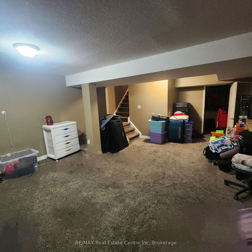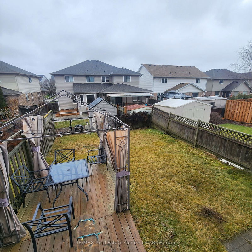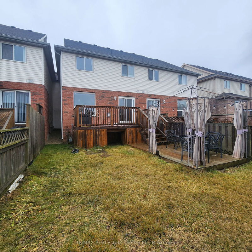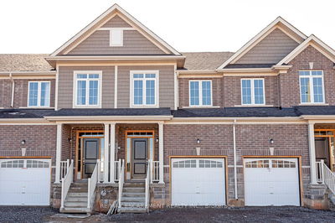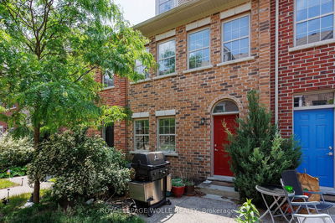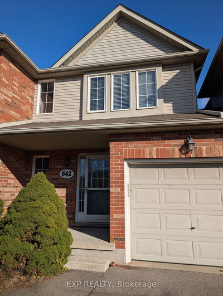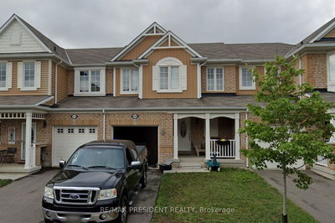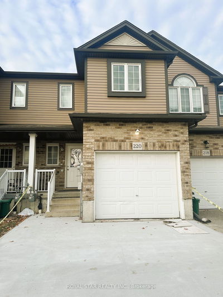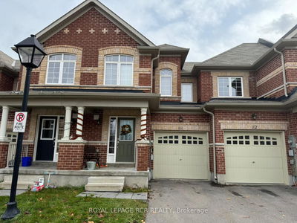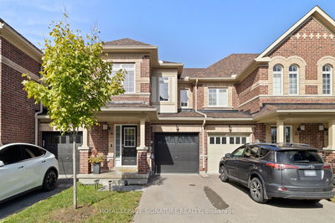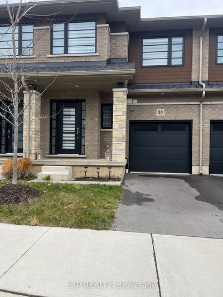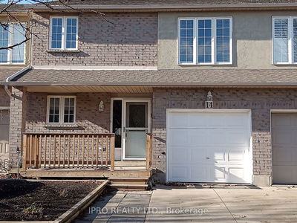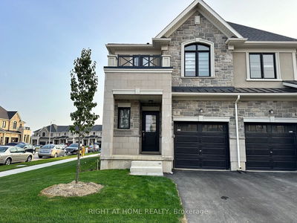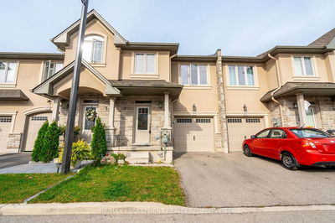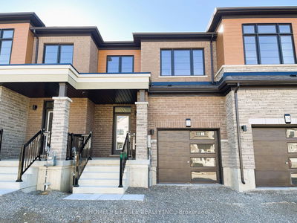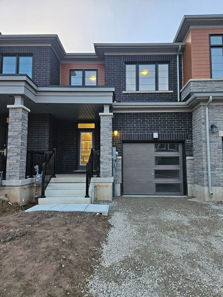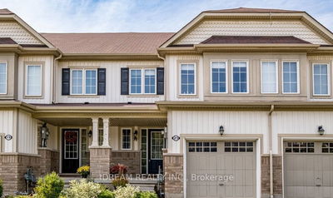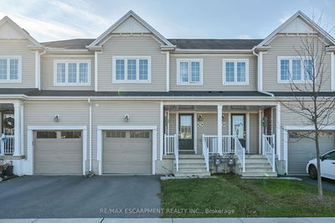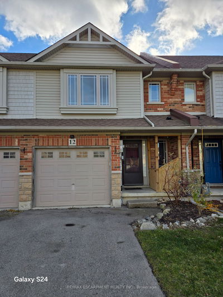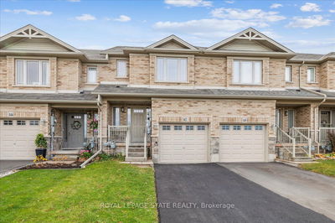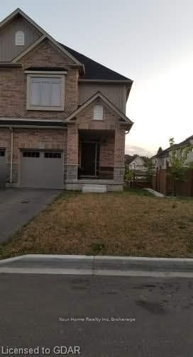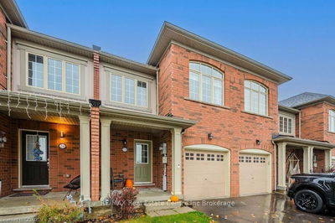Welcome to this stunning townhouse located in a very desirable area of Guelph. Not your ordinary townhome that is for sure, offering 3 spacious bedrooms and 3 modern bathrooms, this home is ideal for both families and professionals looking for comfort and convenience.As you enter, you'll be greeted by a bright and inviting living space. The chef's kitchen is a true standout, featuring top-of-the-line stainless steel appliances, including a built-in microwave, built in wall oven, and gas cooktop, along with ample storage to satisfy all your culinary needs. Whether you're preparing a quick meal or hosting guests, this kitchen is designed for both functionality and style.The open-concept layout flows seamlessly into the living and dining areas, creating the perfect setting for family gatherings or entertaining friends. Head out to the private two-tier deck in the backyard, offering an ideal spot to unwind or enjoy a summer barbecue. Upstairs, youll find 3 bedrooms with the spacious primary suite offering both a deluxe walk-in closet with built ins and a convenient and bright ensuite bathroom. The finished basement adds even more versatility to this home, with a large recreational room that can easily serve as a home theater, additional office space, playroom, or fitness area. This townhouse features parking for two cars, ensuring convenience for residents and guests along with all the conveniences of having a garage as well. Located in a vibrant and family-friendly neighborhood, close to schools, parks, shops, and major transport routes, making it a prime choice for anyone looking for easy access to everything the area has to offer. Call today to secure this great rental as your next home!!
详情
- 上市时间: Monday, December 30, 2024
- 城市: Guelph
- 社区: Grange Hill East
- 交叉路口: Lee Street/Starwood Drive
- 详细地址: 129 Lee Street, Guelph, N1E 7E9, Ontario, Canada
- 厨房: Main
- 客厅: Main
- 挂盘公司: Re/Max Real Estate Centre Inc - Disclaimer: The information contained in this listing has not been verified by Re/Max Real Estate Centre Inc and should be verified by the buyer.

