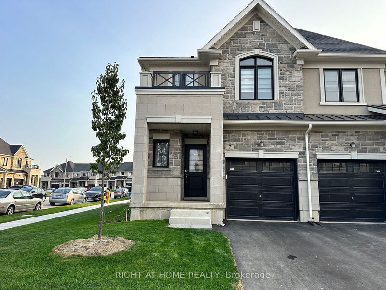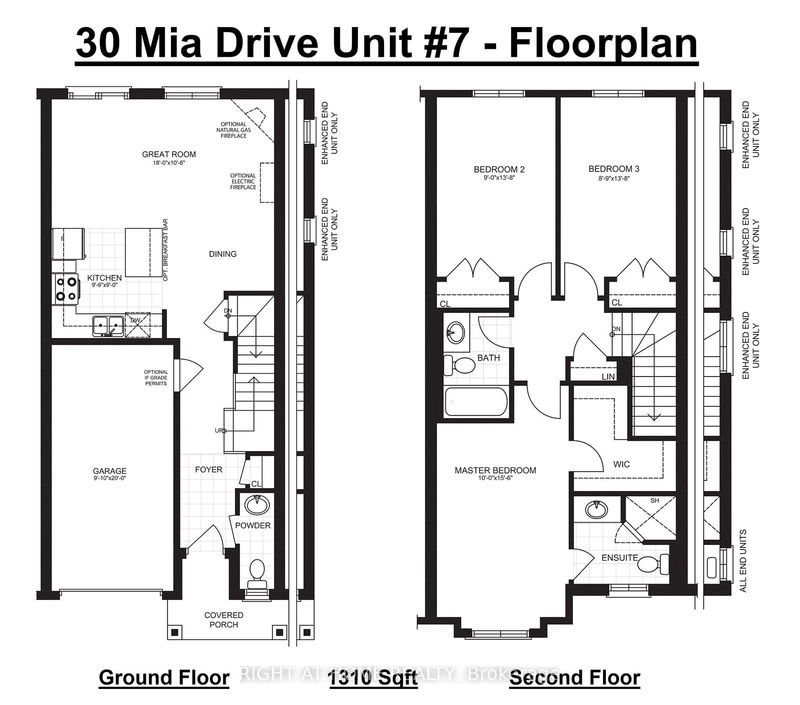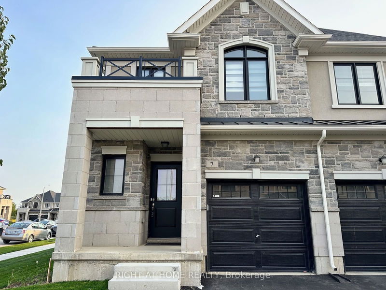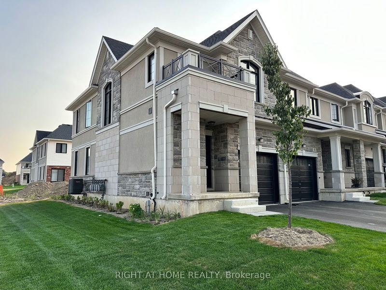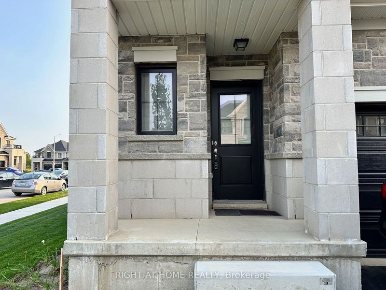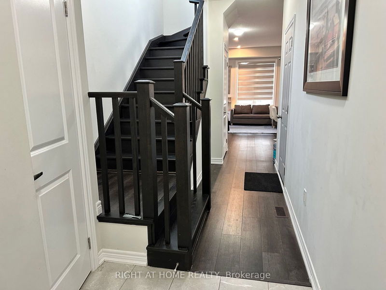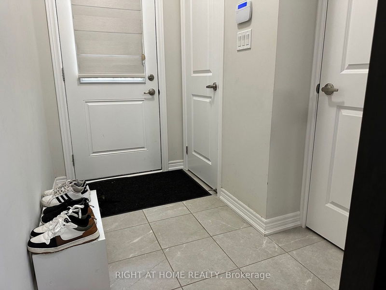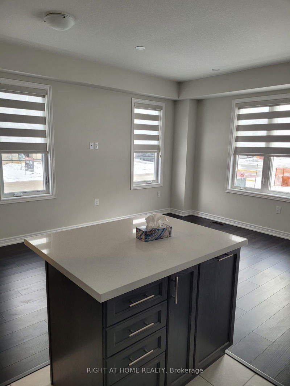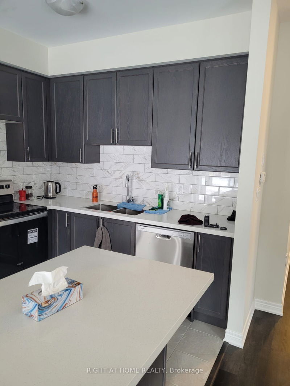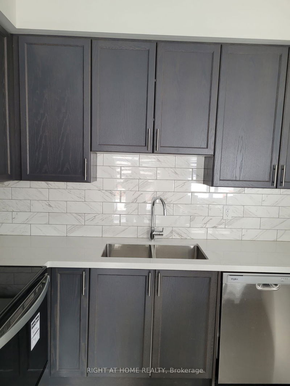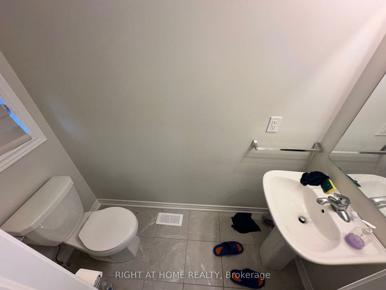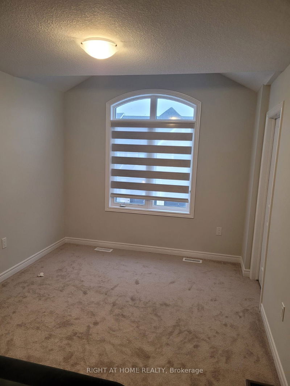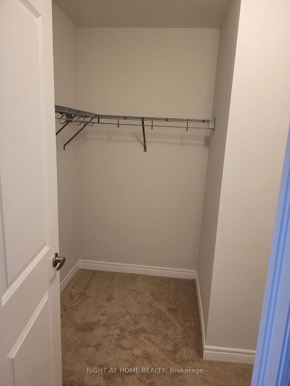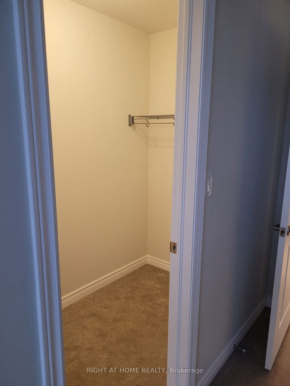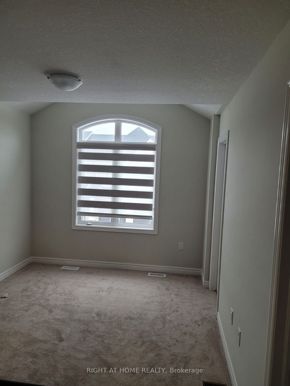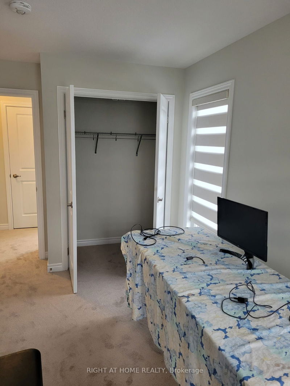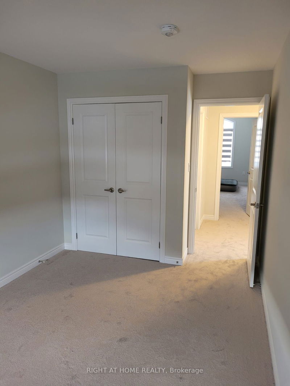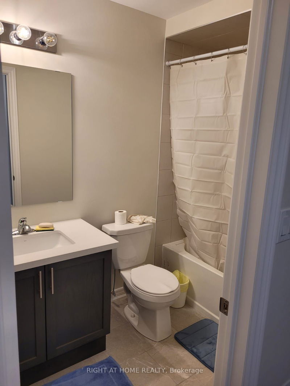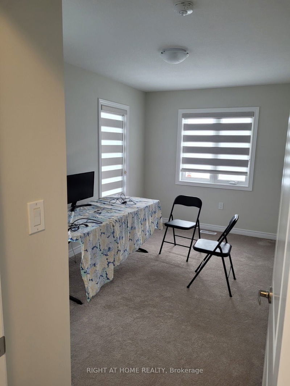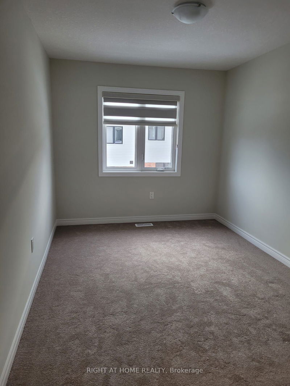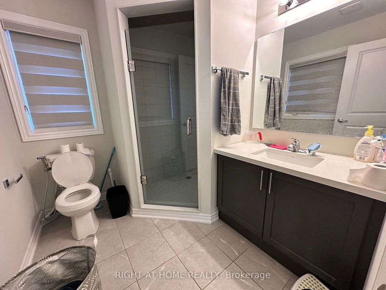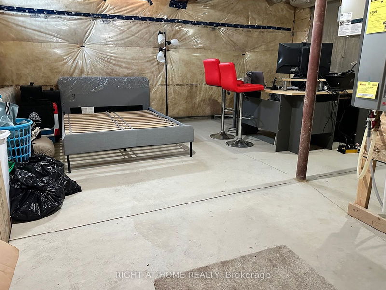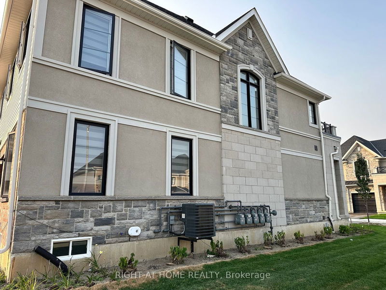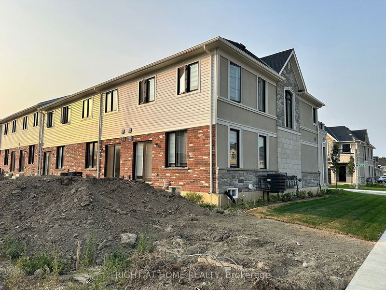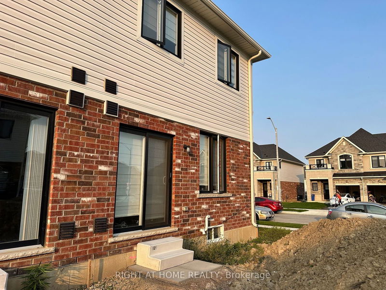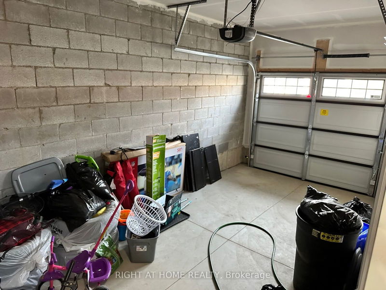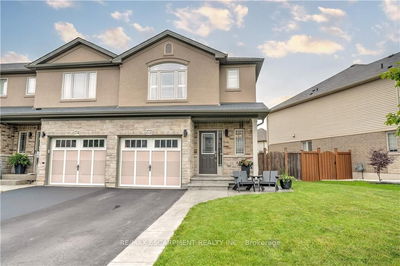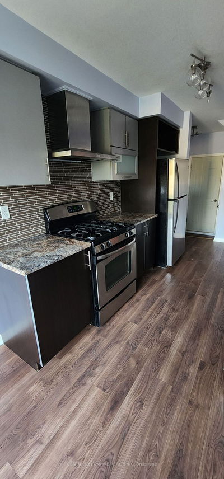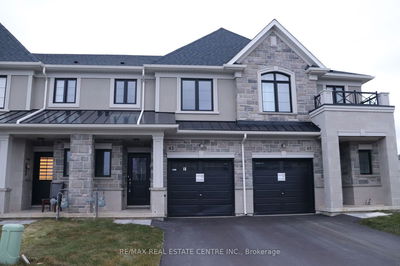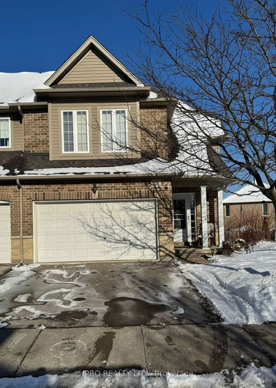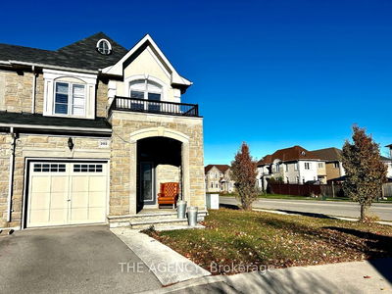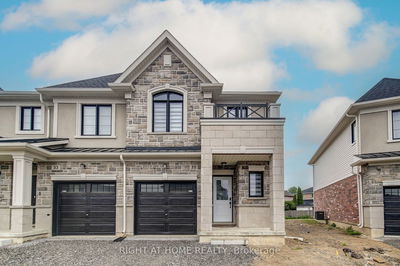Gorgeous Stone, Brick, & Stucco End Unit 2 Storey 3 Bedroom 2.5 Bathroom Townhouse With a Garage with Automatic Garage Door Opener & Driveway & Backyard Available for Rent! Main Intersection: Upper James St & Stone Church Rd E. Upscale Neighborhood Beside Superior Quality Neighbors. Open Concept Ground Floor Living, Direct Access to Garage From Inside of House, Foyer Features Powder Bathroom Located Near Entrance, Away from Living Area for Privacy & Spacious Coat Closet! Kitchen Features Island with Additional Storage, Quartz Countertops, All Stainless Steel Appliances & Double Undermount Sink. Master Bedroom is Huge with One of the Biggest L-Shaped Walk-in Closet You have Ever Seen! Ensuite Master Bath with a Spacious Glass Door Stand Up Shower. Elegant Solid Oak Stairs Extra Wide Taking You Up to the Second Floor! Other Two Bedrooms Are Very Long, Fitting Bed & Additional Furniture Very Easily with Double Closets. Second Full 3-Piece Bathroom with a Bathtub, Quartz Countertops, & Linen Closet Upstairs. Laundry & Laundry Tub is Located in the Basement. Huge Unfinished Basement Area with Windows, Great For Working From Home Desk Area, Kids Play Area, Storage, or Spread Out Your Rugs & Enjoy an Extra Living Room! You'll Have a Double Sliding Door From the Ground Floor Opening To Your Own Backyard & Sideyard! Less than 4 Minutes to Get to the Lincoln M. Alexander Highway That Quickly Takes You to the 403 Or Redhill Hwy. 2 Minute Drive to Upper James Where All Amenities are Just at Your Backdoor! Additional & Extra Windows Because this is an End Unit Sunfilling The Entire House & Bedrooms! Beautiful Zebra Sheer Shades Throughout the Entire Property & Nice Front Porch For You to Sit Outside & Enjoy the Weather. Lots of Visitor Parking For Guests
详情
- 上市时间: Thursday, October 03, 2024
- 城市: Hamilton
- 社区: Ryckmans
- 详细地址: 7-30 Mia Drive, Hamilton, L9B 0K1, Ontario, Canada
- 厨房: Stainless Steel Appl, Quartz Counter, Ceramic Floor
- 挂盘公司: Right At Home Realty - Disclaimer: The information contained in this listing has not been verified by Right At Home Realty and should be verified by the buyer.

