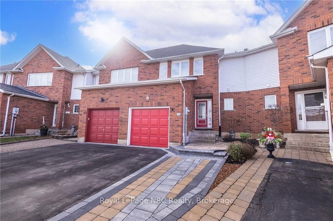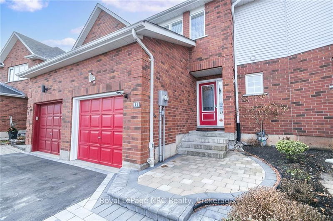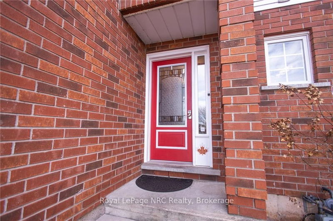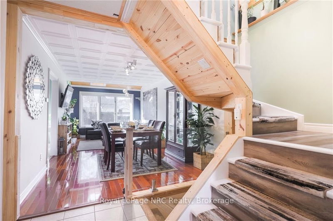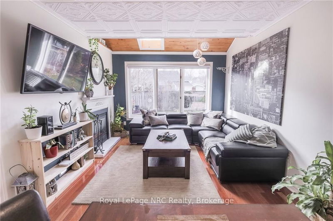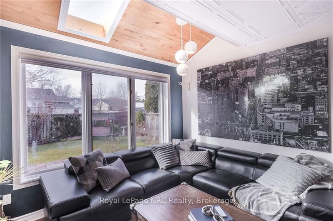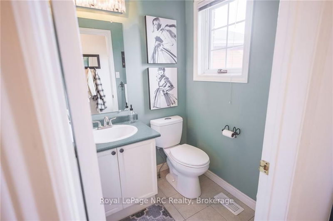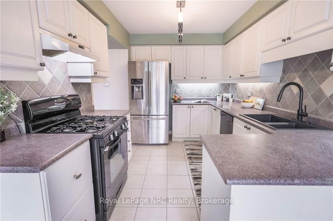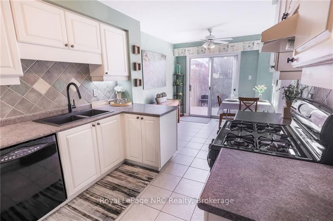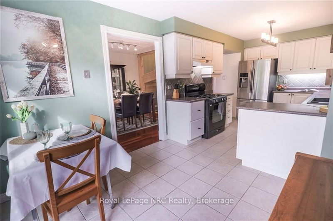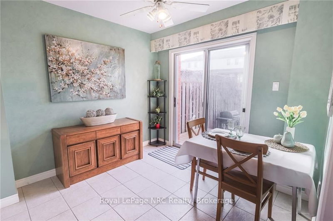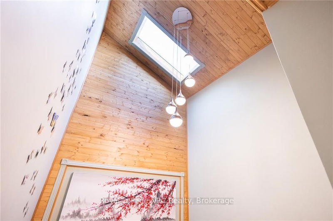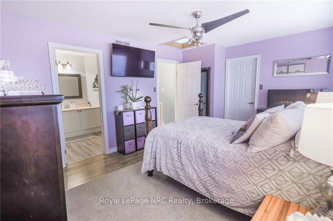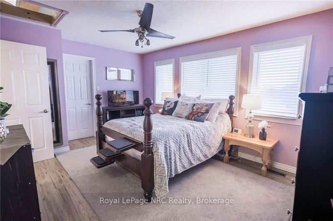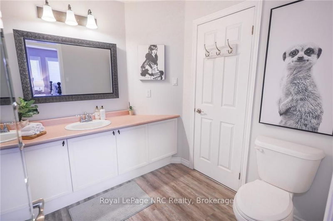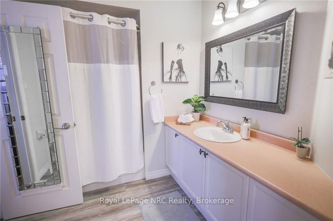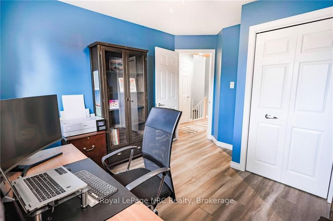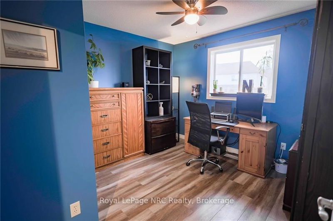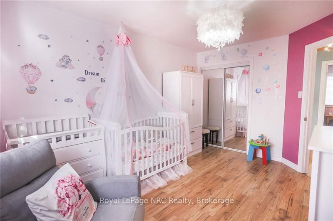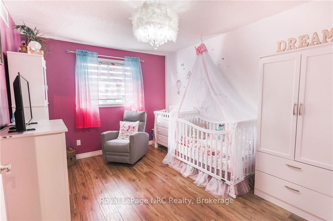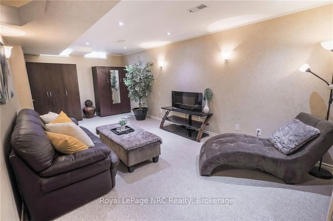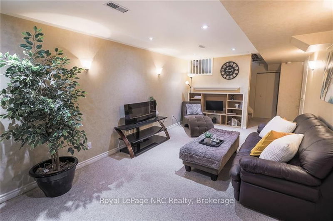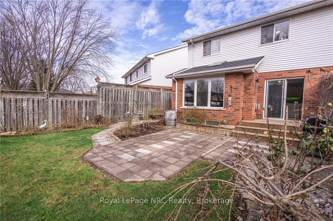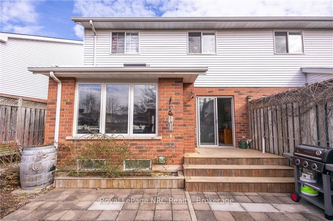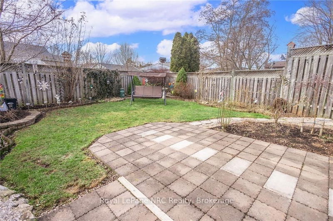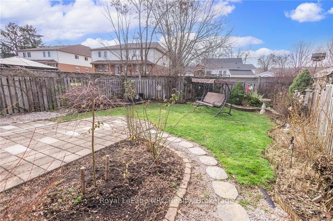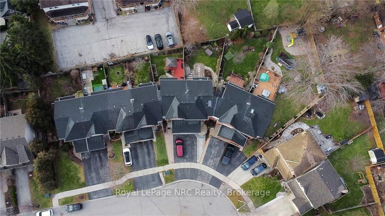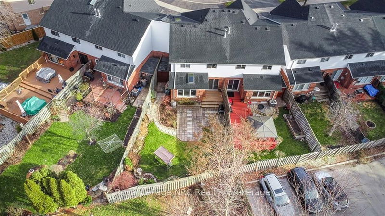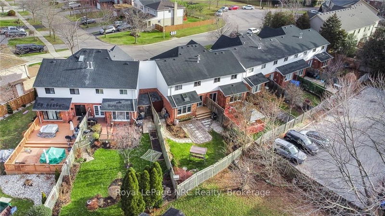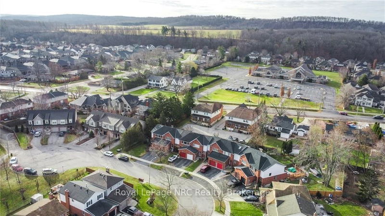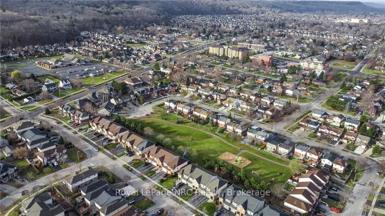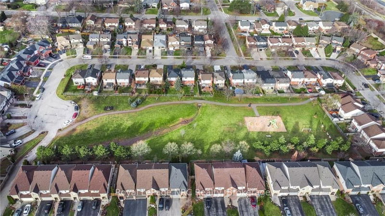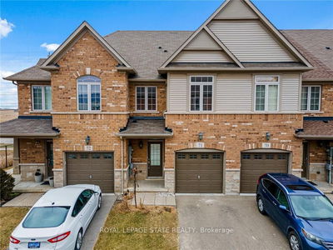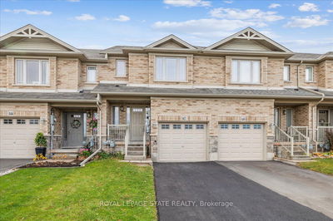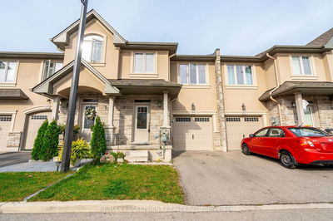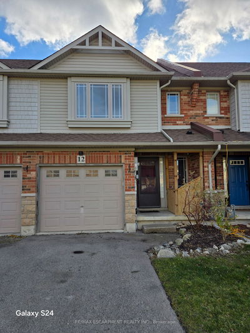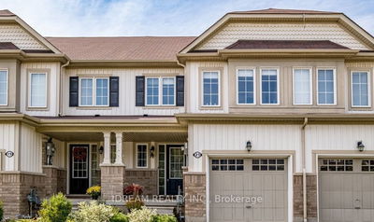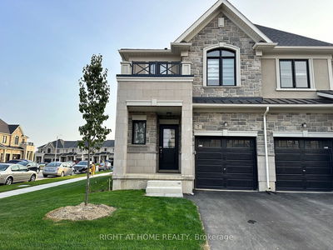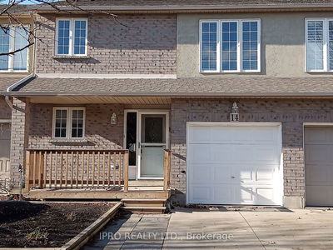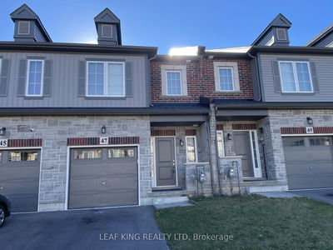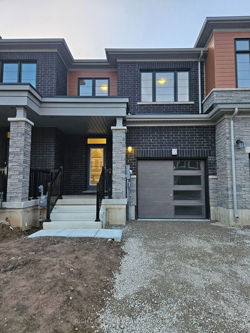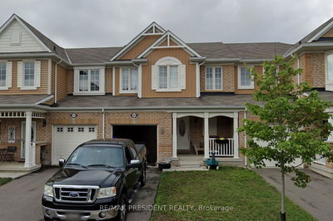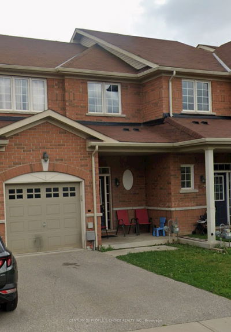Nicely kept and spacious 3 Bed, 1.5 Bath freehold townhome with finished basement and a good sized, south facing and fully fenced-in backyard with beautiful gardens and stone patio. You will be wowed the moment you enter the home as it greets you with lots of sun light, multiple skylights and a main floor featuring a spacious kitchen/dining room with gas stove and access to backyard, living room with hardwood floors, gas fireplace and a skylight as well as a 2 piece bathroom, makes it the perfect home to entertain family and friends. Gorgeous stairwell with a second skylight and a glass railing are some of the extra updated features awaiting you. Upper level has 3 large bedrooms with the primary bedroom equipped with a walk-in closet and offers ensuite privileges to the main bathroom. The finished basement with pot lighting has a large rec room, laundry and bonus storage /utility room. Perfectly situated in a quiet cul-de-sac area, across the street from Arrowhead park and minutes to schools, YMCA, shopping, local wineries, QEW and Lake Ontario.
详情
- 上市时间: Tuesday, December 10, 2024
- 城市: Grimsby
- 社区: 542 - Grimsby East
- 交叉路口: Main St. E & Arrowhead
- 详细地址: 11 Tomahawk Drive, Grimsby, L3M 5G4, Ontario, Canada
- 客厅: Combined W/Dining
- 厨房: Eat-In Kitchen
- 挂盘公司: Royal Lepage Nrc Realty - Disclaimer: The information contained in this listing has not been verified by Royal Lepage Nrc Realty and should be verified by the buyer.

