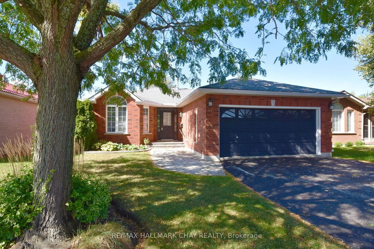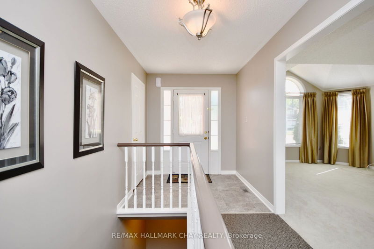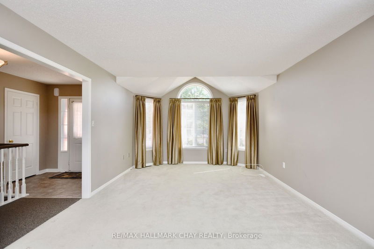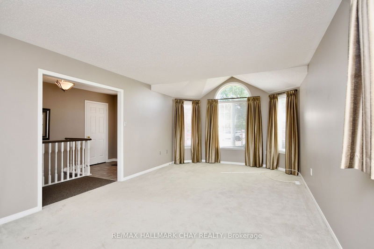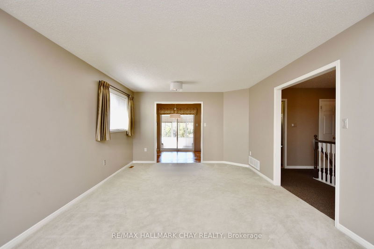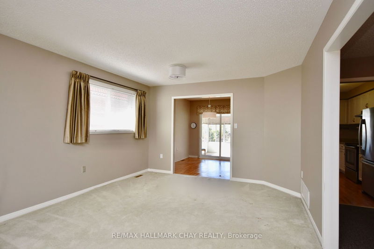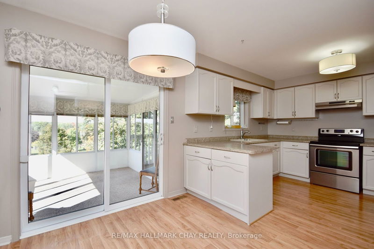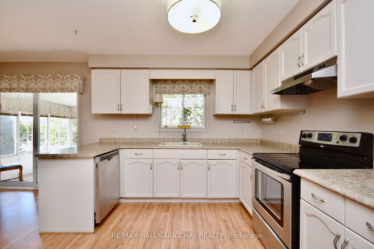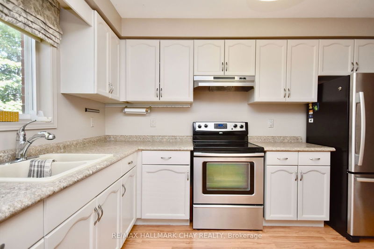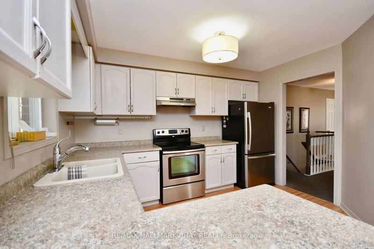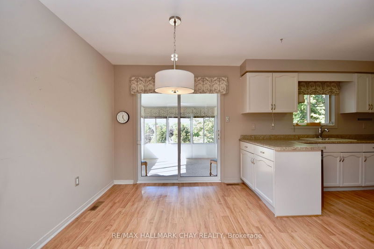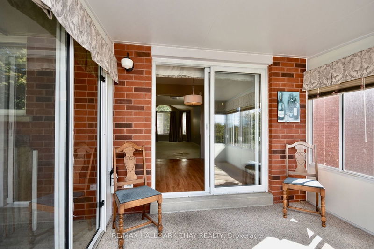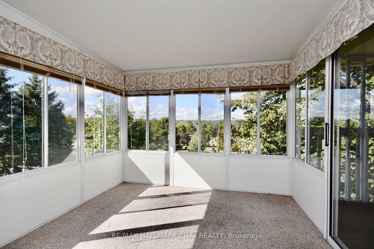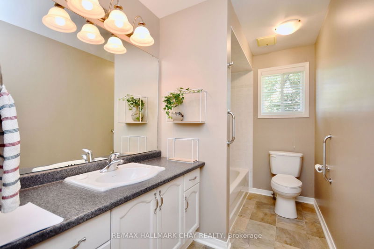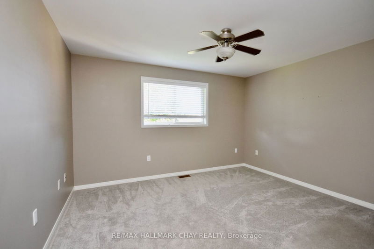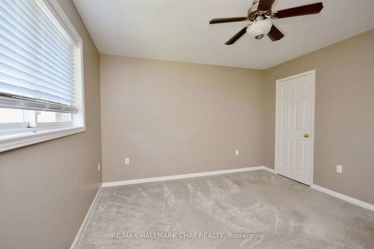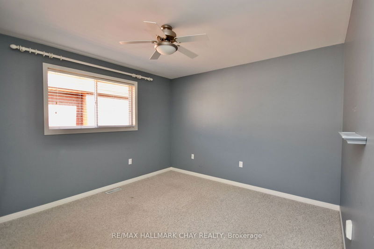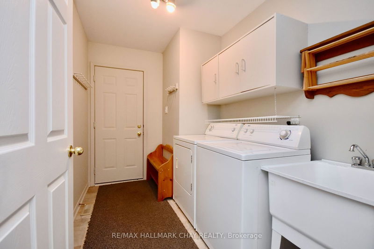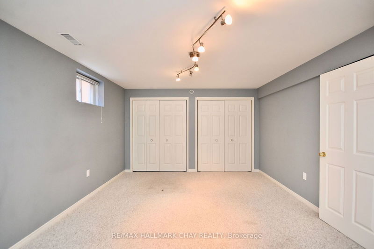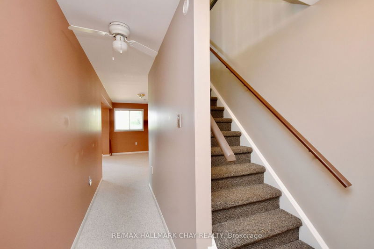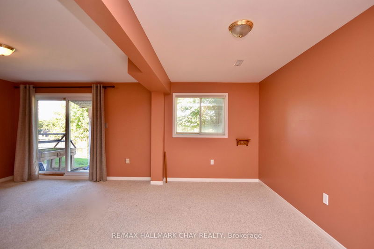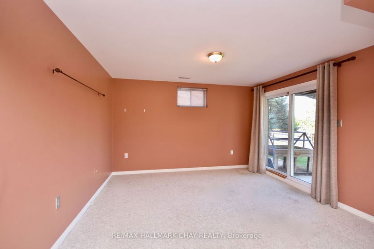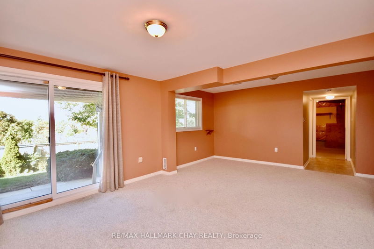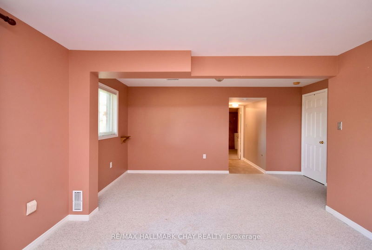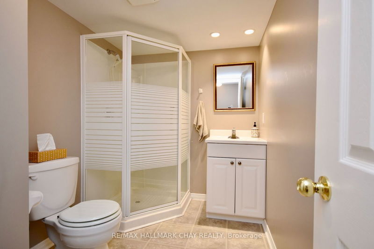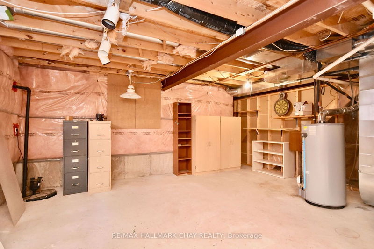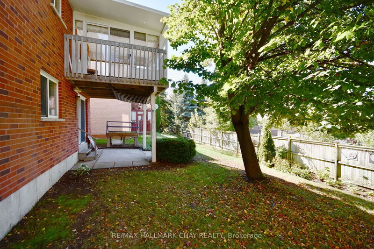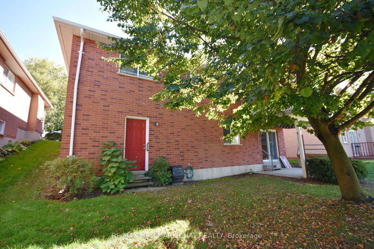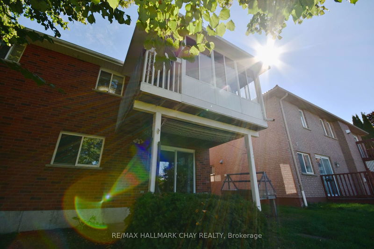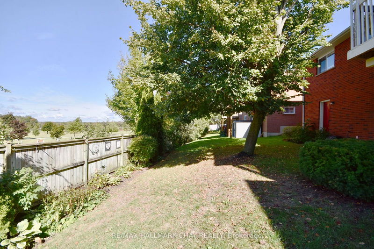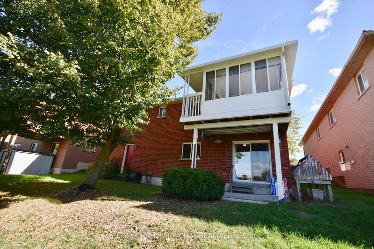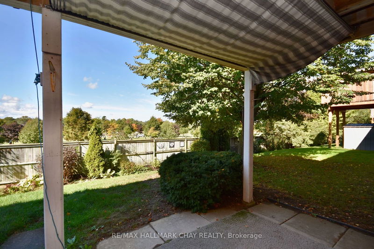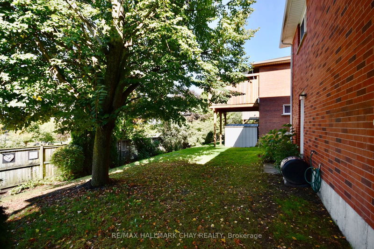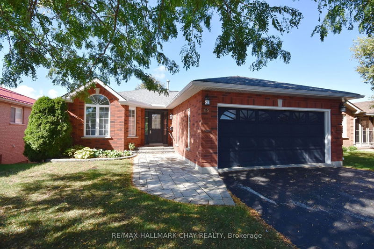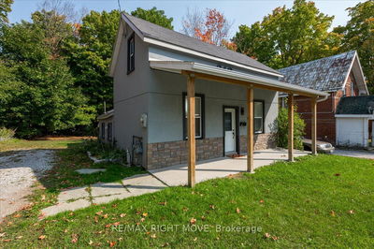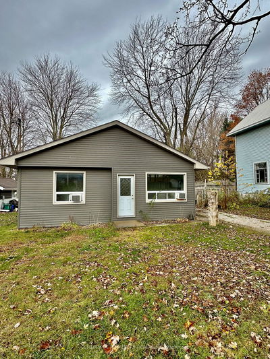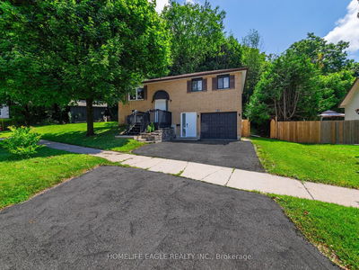Location, Location, Location! Welcome to 65 Johnson Street in the highly desired North Ward (Rynard Estates). This is an area in one of Orillia's most prestigious neighbourhoods. This charming all-brick bungalow is on a 49ft x 104ft lot. The minute you walk into this home you will know it has been well maintained. The main floor has a bright and spacious layout. It has a large eat in kitchen which leads out to a 10X10 sunroom, where you can enjoy the evening sunsets. On the main floor are 2 large bedrooms, a 4 piece bathroom, and a convenient main floor laundry room. The lower level is finished with a family room and walkout to the patio. There is large bedroom, 3 piece bathroom, workshop and plenty of storage. The home also features a large two car garage and 4 parking spaces in the driveway. The partially fenced backyard is nicely landscaped and private. There are no neighbours behind. This is a quiet family friendly neighborhood in close proximity to Shopping, Downtown, Orillia Soldier's Memorial Hospital, Recreational Centre, Schools, Walking Trails and Highways 11&12. This home is priced right and it wont last long.
详情
- 上市时间: Friday, October 04, 2024
- 城市: Orillia
- 社区: Orillia
- 交叉路口: Coldwater Road to Colligate Drive, left on Lewis Drive, left on Johnson Street.
- 详细地址: 65 Johnson Street, Orillia, L3V 7R9, Ontario, Canada
- 厨房: Eat-In Kitchen, Laminate, Sliding Doors
- 客厅: Combined W/Dining, Broadloom
- 挂盘公司: Re/Max Hallmark Chay Realty - Disclaimer: The information contained in this listing has not been verified by Re/Max Hallmark Chay Realty and should be verified by the buyer.

