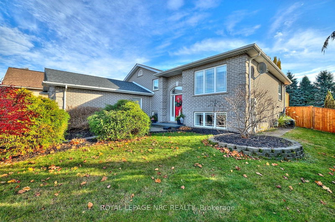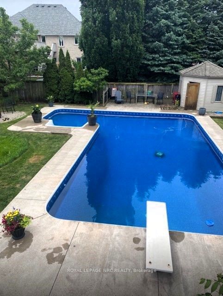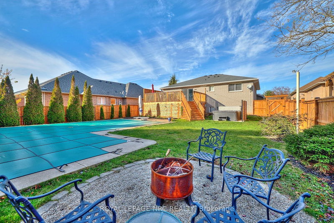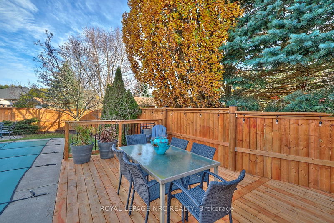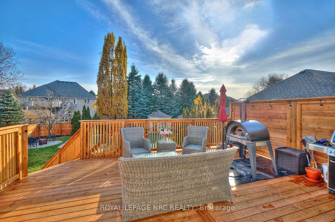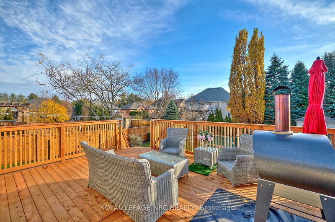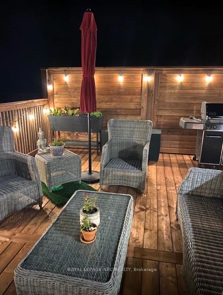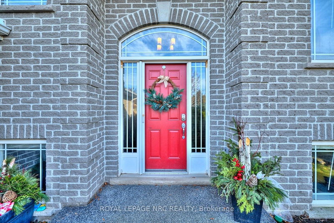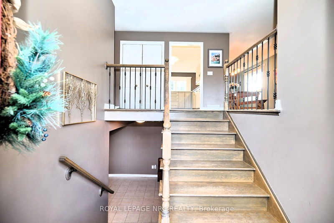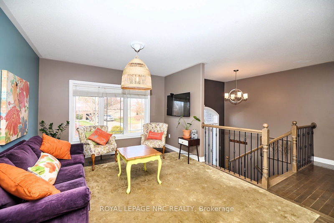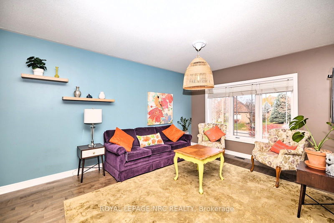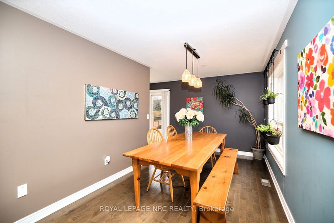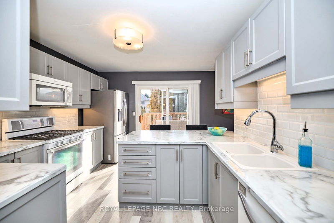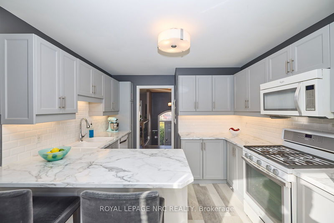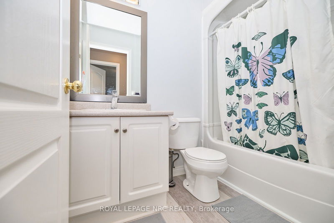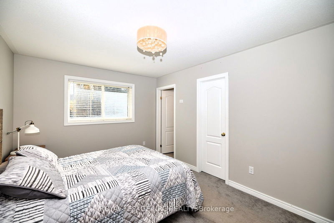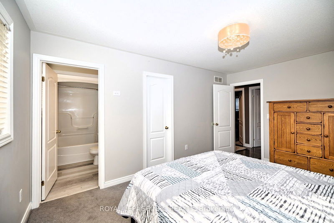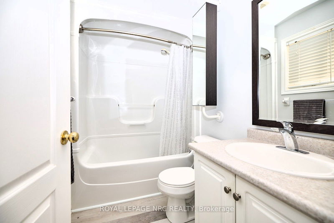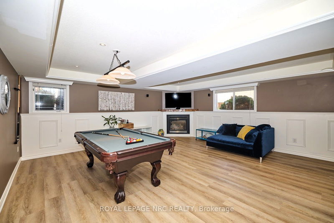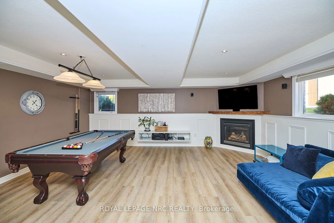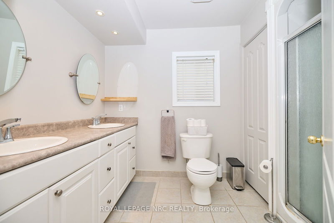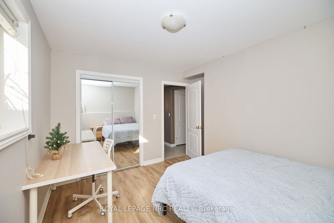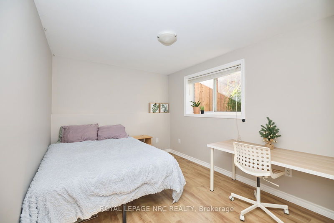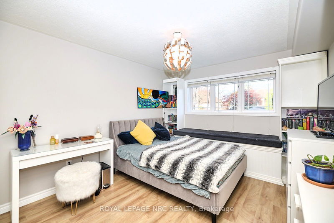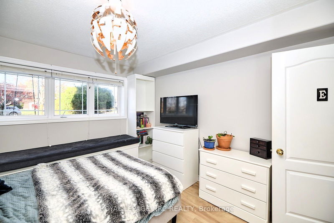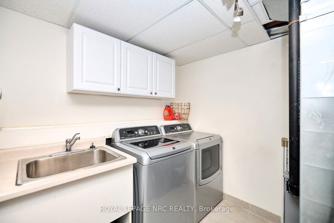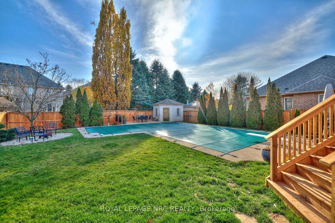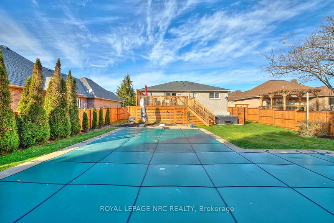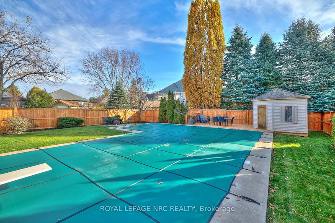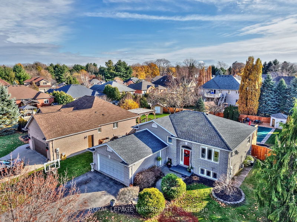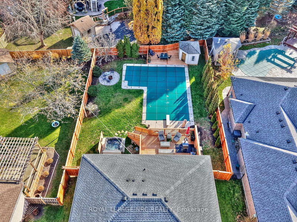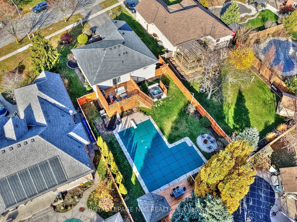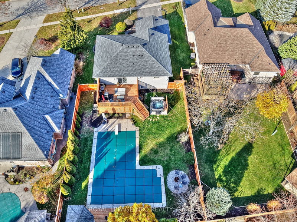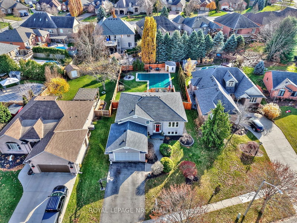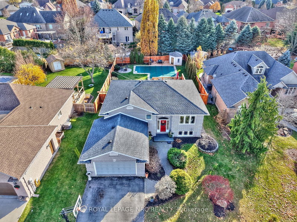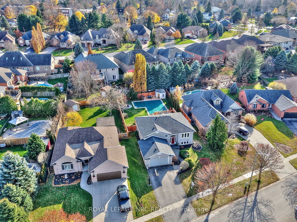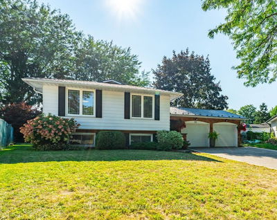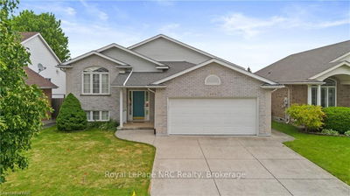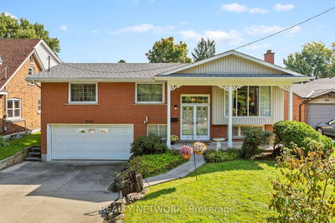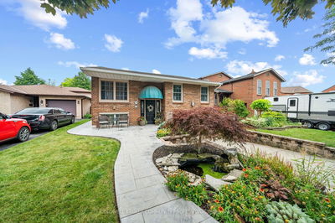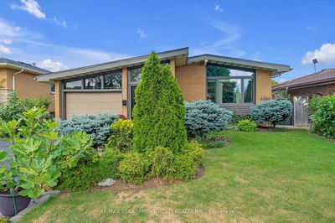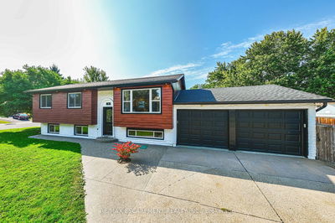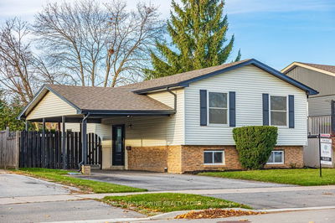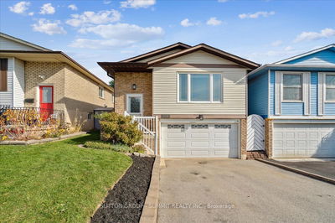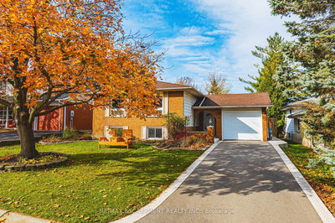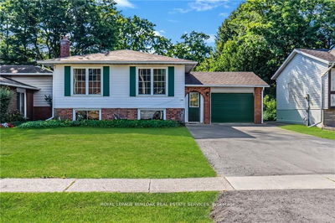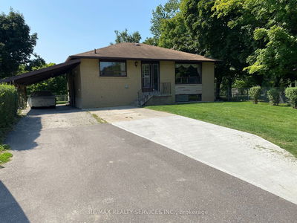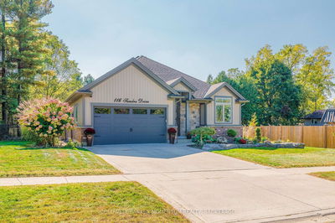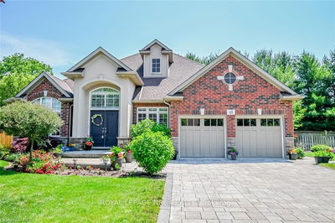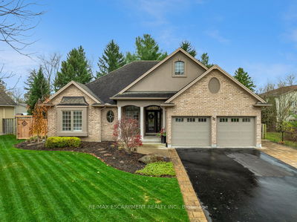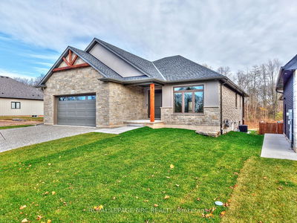Your Summer Escape Awaits! Nestled in one of Pelham's sought-after neighborhoods, Cherryridge Estates , this all-brick raised bungalow offers the perfect blend of comfort, style, and outdoor living. Step into your private 163 ft. deep backyard that features a sparkling (18' x 36') L-shaped pool with a diving board and a brand-new liner installed (August 2024). Two newly built decks: a 22' x 16' deck off the kitchen and a second on-ground deck for entertaining family and friends under the stars. Brand-new fencing all around installed in August 2024 for your ultimate privacy. Main floor has maple hardwood floors throughout, 3 bedrooms, and 2 full baths. The bright living and dining area is perfect for family gatherings. The fully finished lower level offers 3 more bedrooms, a 4-piece bath with a walk-in shower, and a spacious family/recreation/games room with a cozy gas fireplace for all the ambience needed. Key updates include a new furnace and A/C in (2023). This property is a rare gem in a prime location ideal for those seeking both relaxation and entertaining. Come enjoy all what Niagara has to offer, famous wineries, golf courses, great cuisine and so much more.
详情
- 上市时间: Wednesday, November 27, 2024
- 城市: Pelham
- 社区: 664 - Fenwick
- 交叉路口: Cherryridge to Sandra Drive
- 详细地址: 54 Sandra Drive, Pelham, L0S 1C0, Ontario, Canada
- 客厅: Main
- 厨房: Main
- 挂盘公司: Royal Lepage Nrc Realty - Disclaimer: The information contained in this listing has not been verified by Royal Lepage Nrc Realty and should be verified by the buyer.

