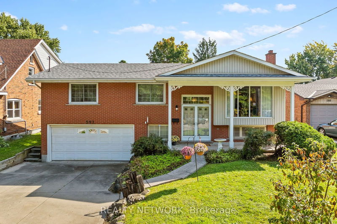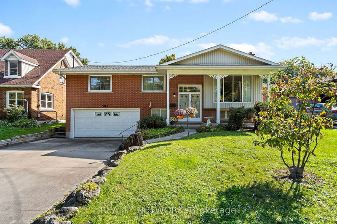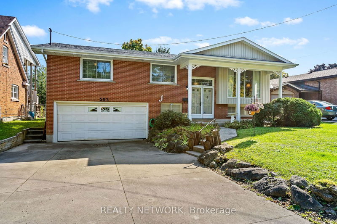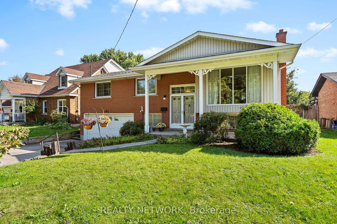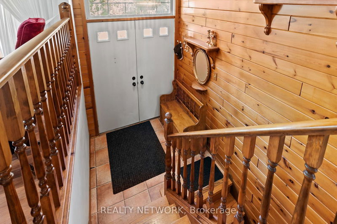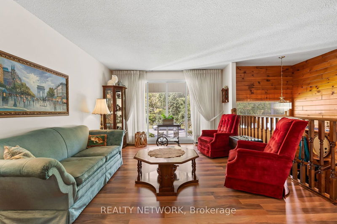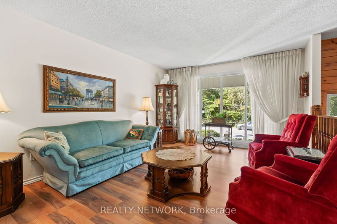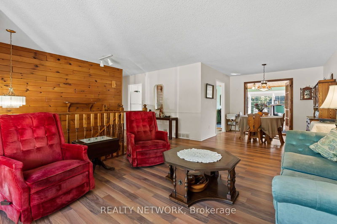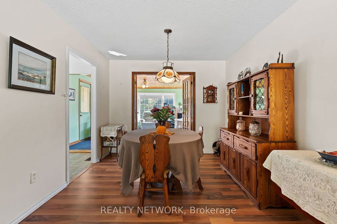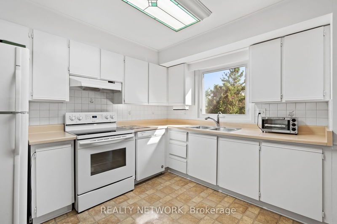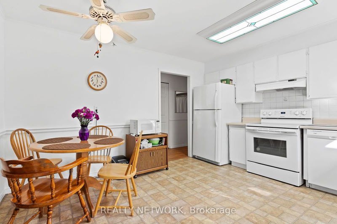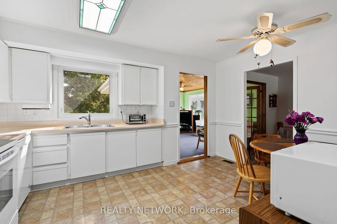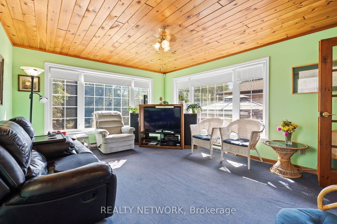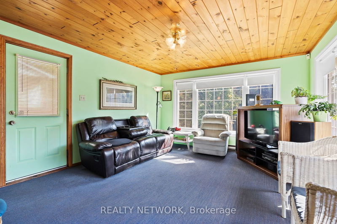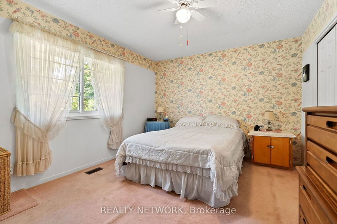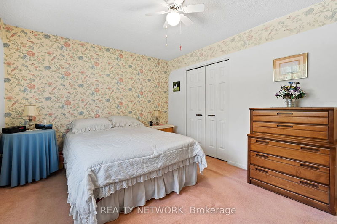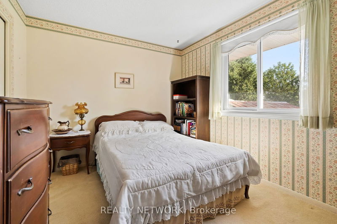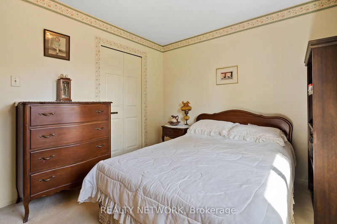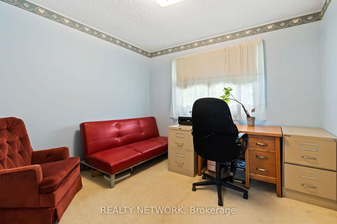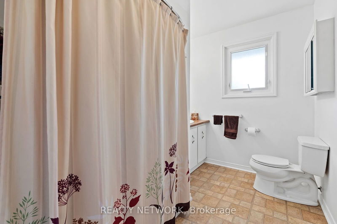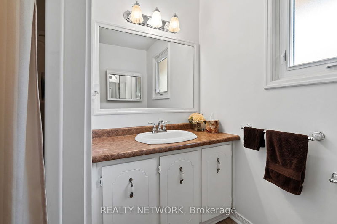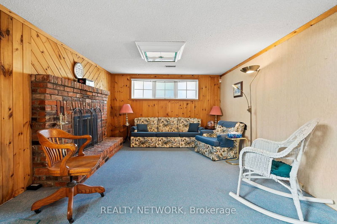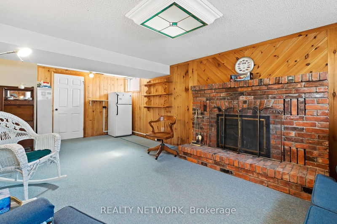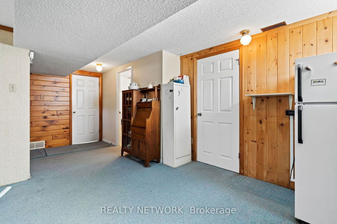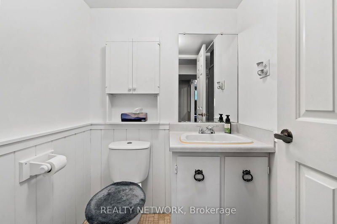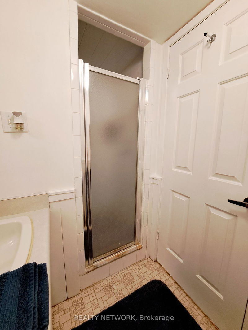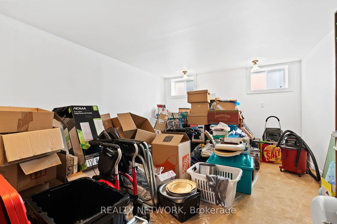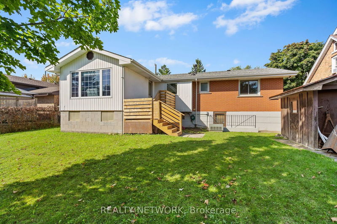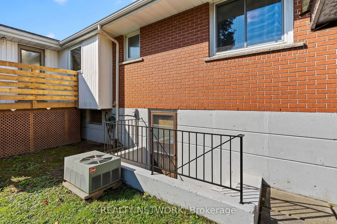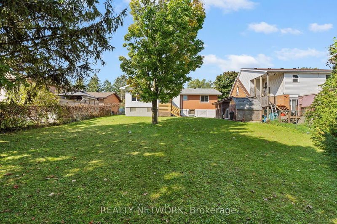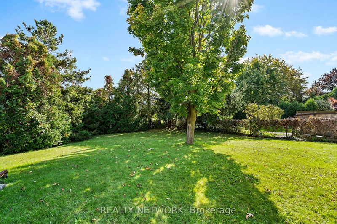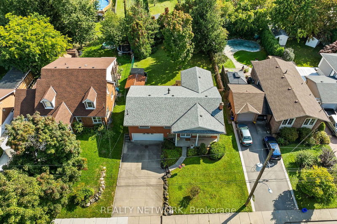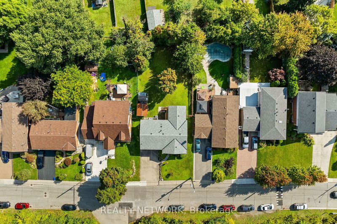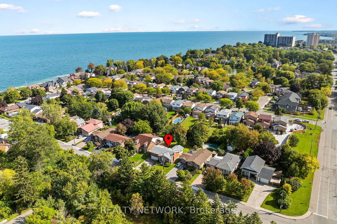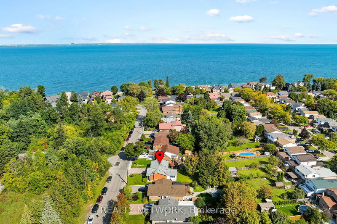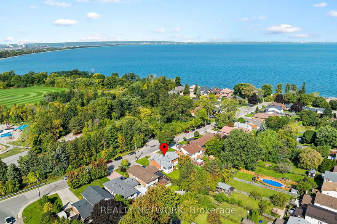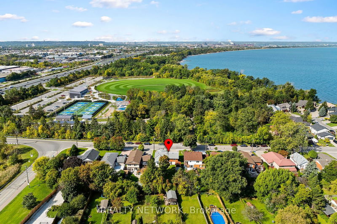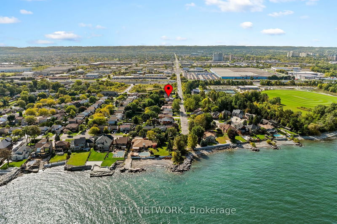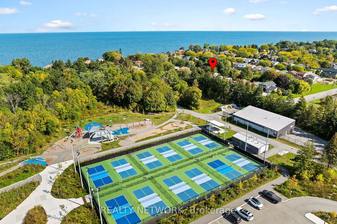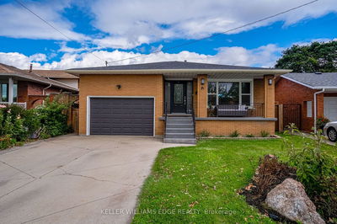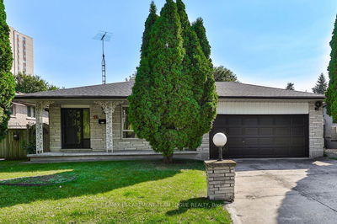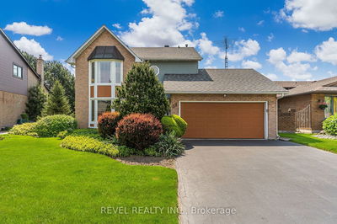Warm and Inviting raised ranch in sought after Beach Community. Well-maintained 3 +1 bedroom, 2 full bath home has a convenient one floor layout, and is perfect for any stage of life. The living room has a large picture window and opens to a formal dining area, both with laminate flooring. French doors lead to a 4 season sunroom with access to the oversized backyard and newly built back porch. The bright eat-in kitchen has plenty of cupboards and all appliances are included. Down the hall are 3 well-sized bedrooms and a spacious 4 pc bath. The full height basement is fully finished with rec room, 3 pc bath and large flex room that could be used as a bedroom, office, studio, gym, playroom, etc. Past the utility/workshop/laundry area is access to the 2 car garage and walk-up to the backyard - great in-law potential! The 60 x 150 lot allows for lots of room to roam in the fenced yard - a blank slate to turn into your own backyard oasis. New furnace in 2023, and owned HWT is approx 3 years old. The property sits just across the street from the Waterfront Trail entrance and Confederation Park with its multiple playgrounds, picnic areas, restaurants (Hamilton beachfront favourites Hutch's and Barangas) cricket and soccer fields, pickleball courts, Wild Water Works, Adventure Village, and more. Easy access to Lake Ontario and QEW, and just a short drive to the Go Station and all the amenities you could need.
详情
- 上市时间: Thursday, November 14, 2024
- 3D看房: View Virtual Tour for 592 Grays Road
- 城市: Hamilton
- 社区: Confederation Park
- 详细地址: 592 Grays Road, Hamilton, L8E 2Z6, Ontario, Canada
- 客厅: Main
- 厨房: Main
- 挂盘公司: Realty Network - Disclaimer: The information contained in this listing has not been verified by Realty Network and should be verified by the buyer.

