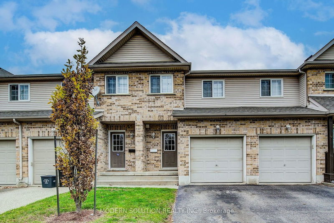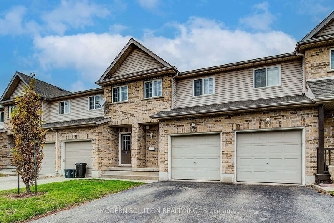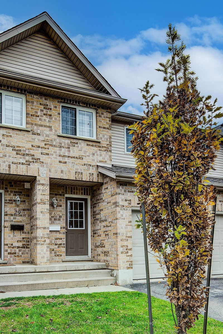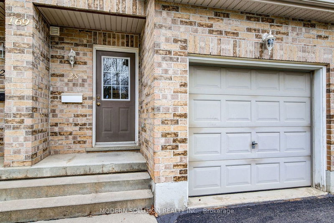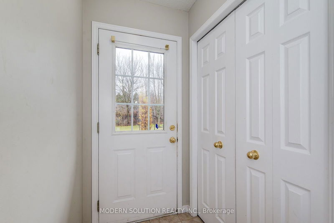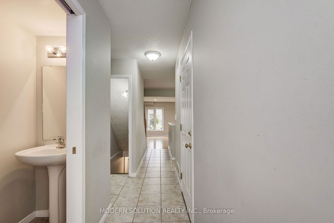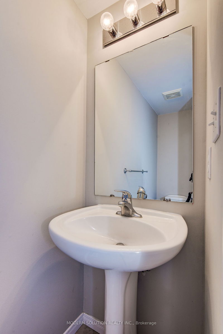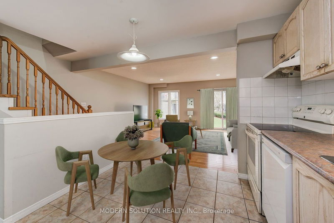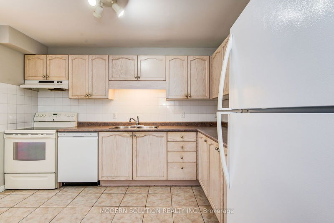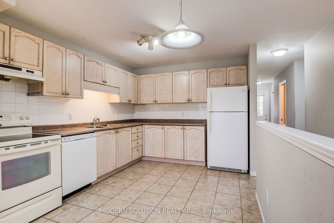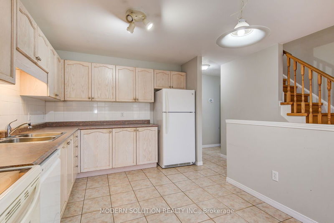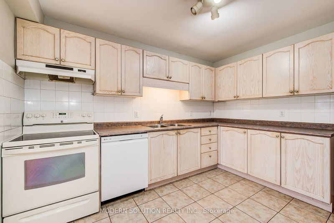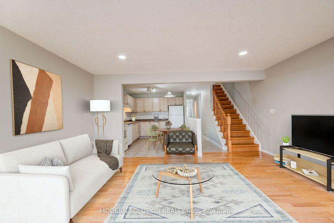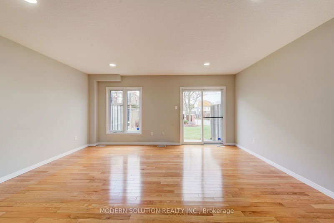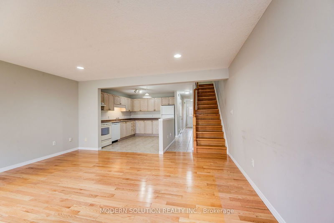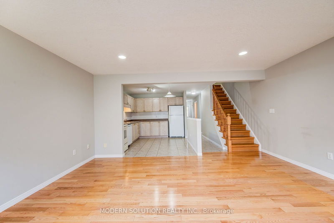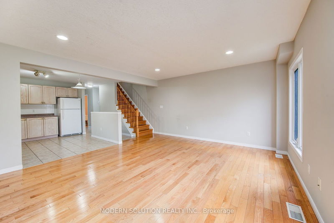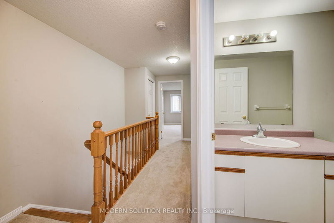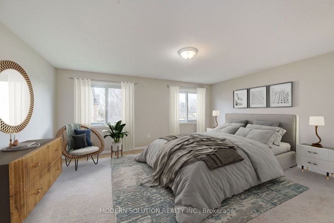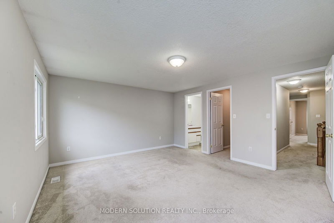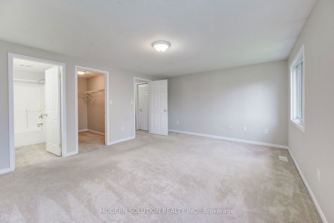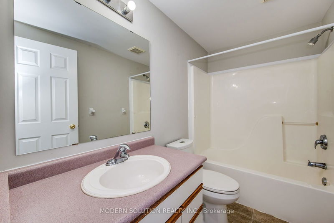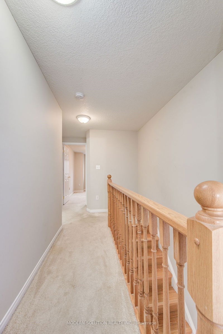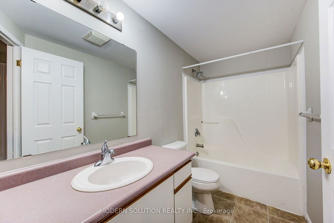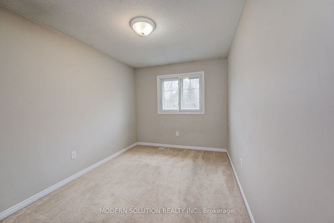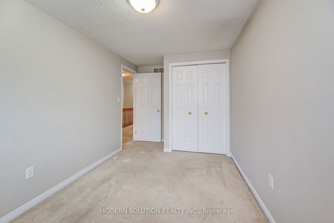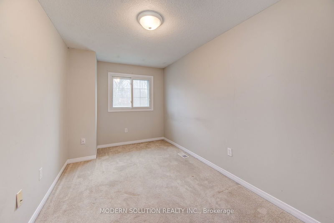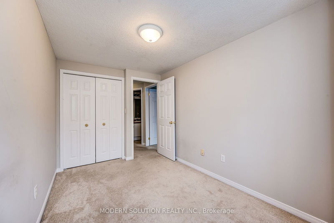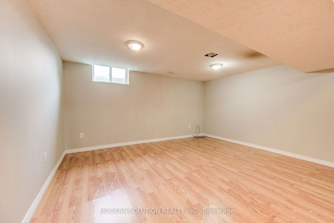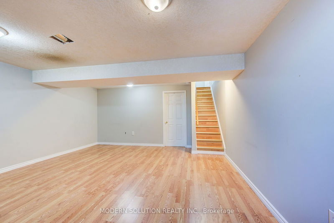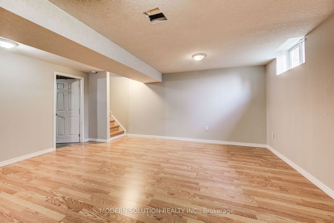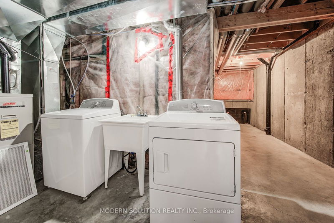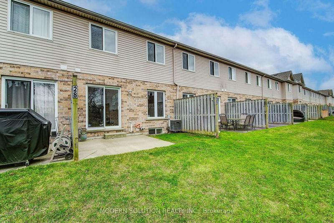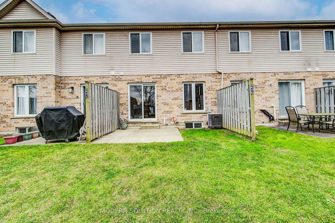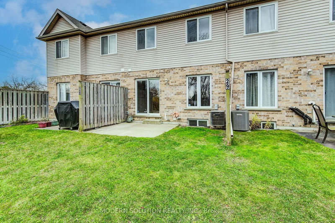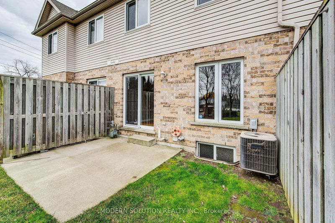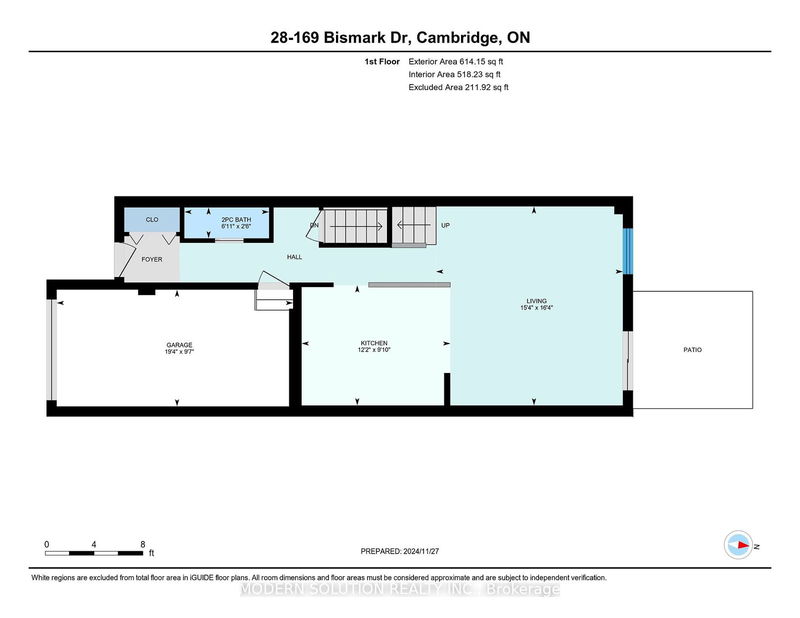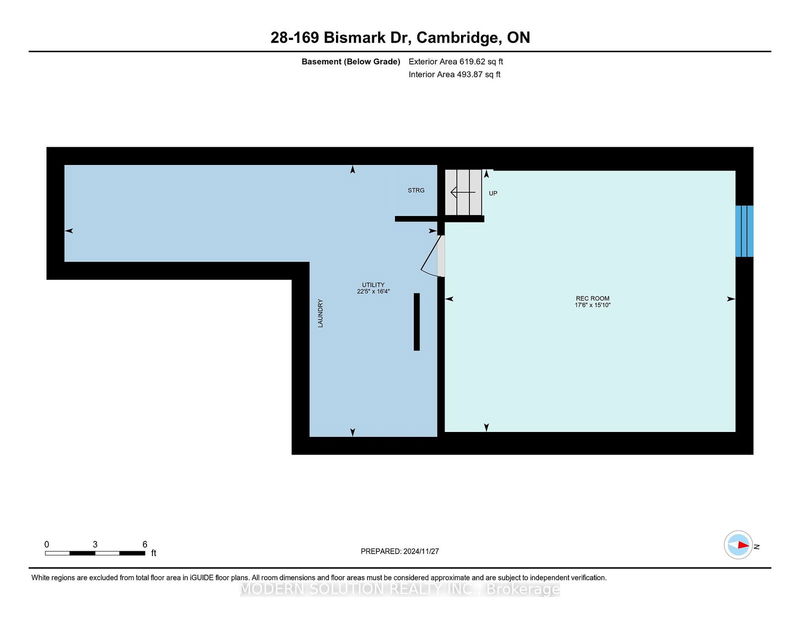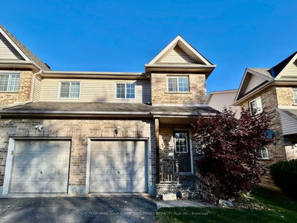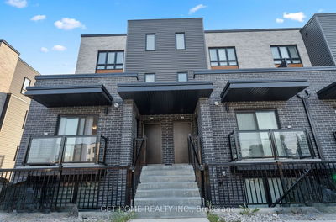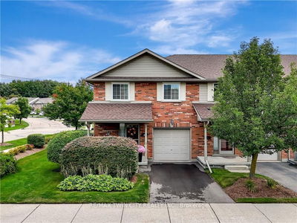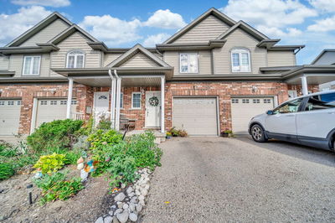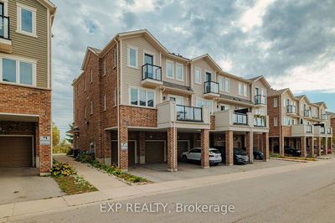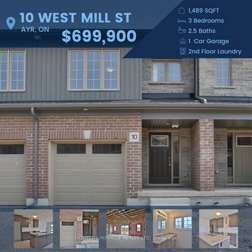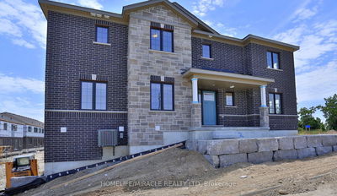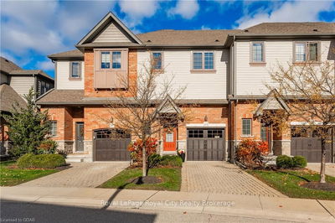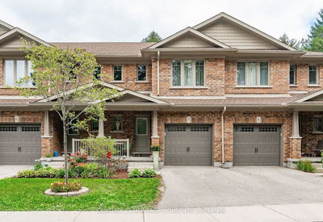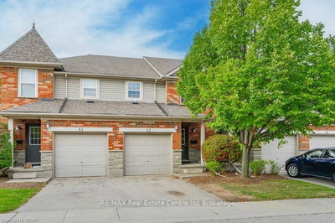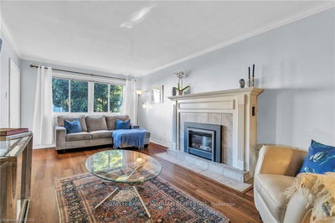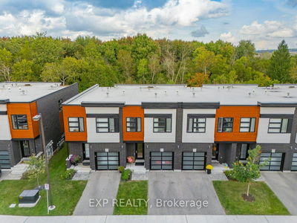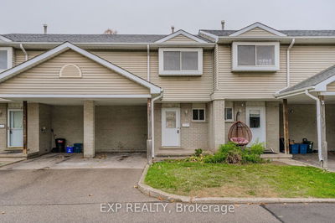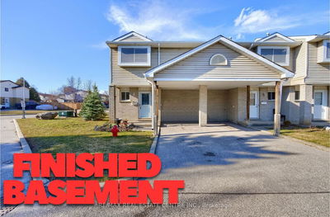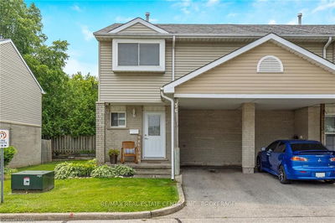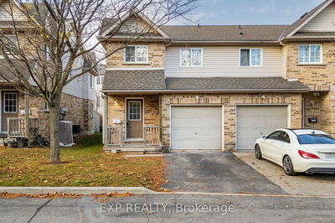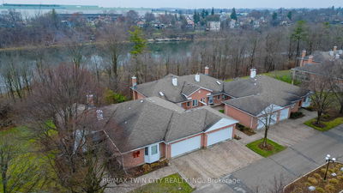RemarksPublic: Welcome to 169 Bismark Dr, Unit# 28! This is a rare opportunity to own a beautifully maintained townhouse in the sought-after Blair Crossing condominium community, offering low condo fees. This immaculate 3-bedroom, 3-bathroom home features a finished basement and nearly 1,900 sq. ft. of living space, complete with a single-car garage and a private driveway for additional parking. Situated in the desirable West Galt area, this home boasts a bright, open-concept main floor that's perfect for entertaining. The spacious kitchen features ceramic flooring, ample cabinetry, and counter space, while the living room offers hardwood flooring and sliding doors that open to your private backyard and patio.Upstairs, the impressive primary bedroom suite includes a large walk-in closet and a full ensuite bathroom. Two additional generously sized bedrooms and a 3-piece bathroom complete the second floor. The finished basement provides extra living space with a cozy family room, perfect for relaxation or recreation. Key updates include a new roof (2017) and an owned water heater. This home is located in a fantastic neighborhood close to excellent schools, scenic walking trails, parks, and the Grand River. You'll also enjoy quick access to downtown Galt, the University of Architecture, and Highway 401. Move-in ready and available for immediate possession, this home is a must-see. Schedule your private viewing today!
详情
- 上市时间: Wednesday, November 27, 2024
- 3D看房: View Virtual Tour for 28-169 Bismark Drive
- 城市: Cambridge
- 交叉路口: BLAIR RD
- 详细地址: 28-169 Bismark Drive, Cambridge, N1S 5C1, Ontario, Canada
- 厨房: Double Sink, Tile Floor
- 客厅: Hardwood Floor, Sliding Doors
- 挂盘公司: Modern Solution Realty Inc. - Disclaimer: The information contained in this listing has not been verified by Modern Solution Realty Inc. and should be verified by the buyer.

