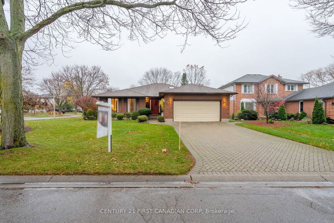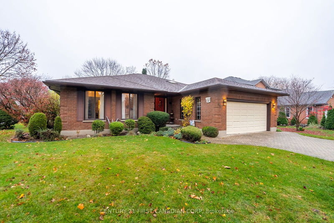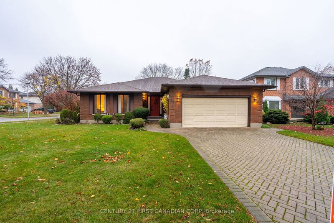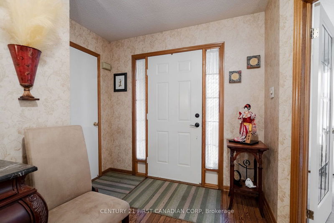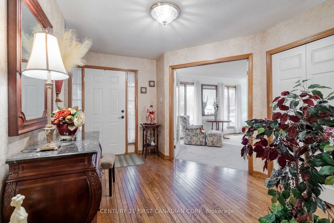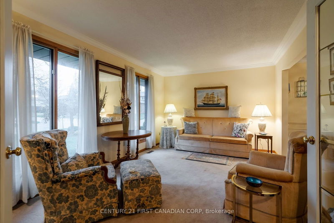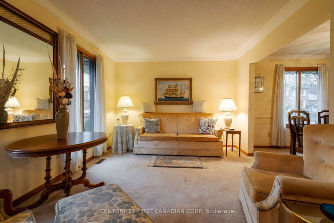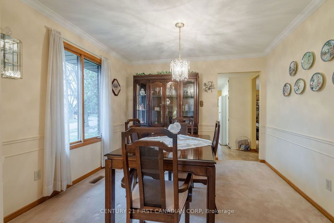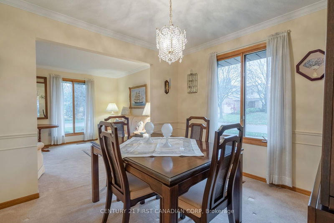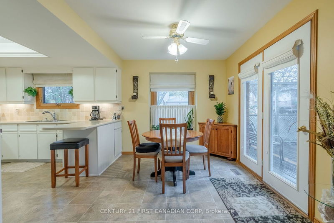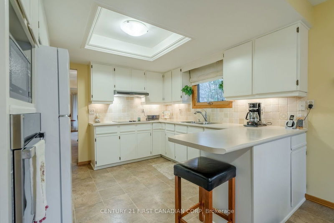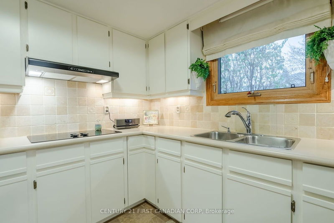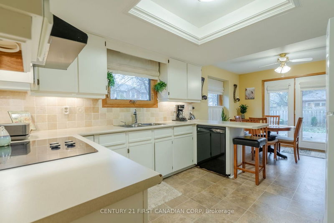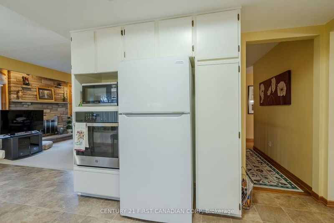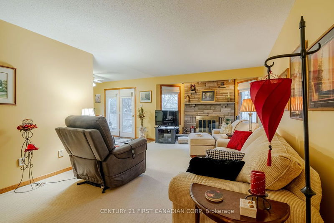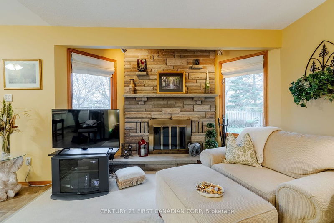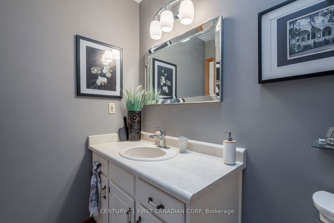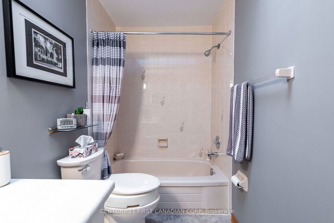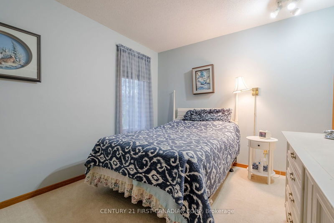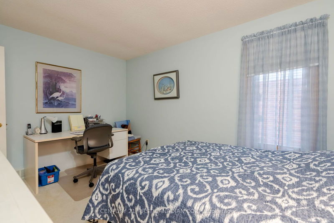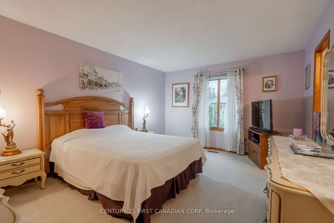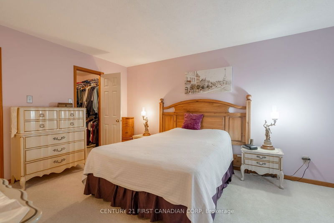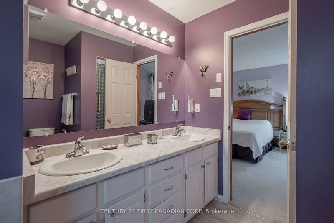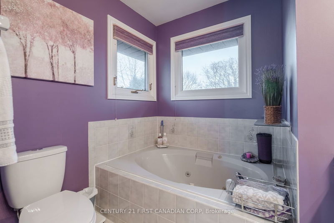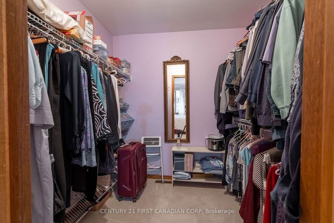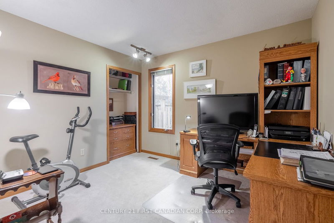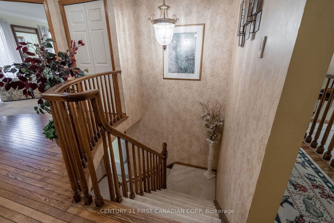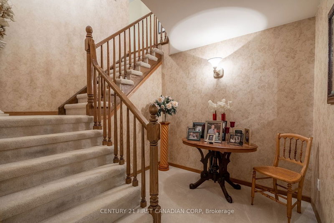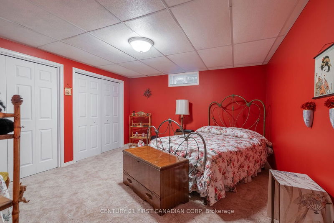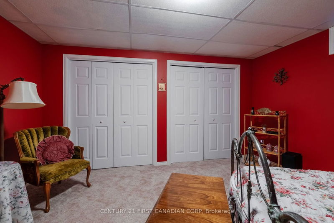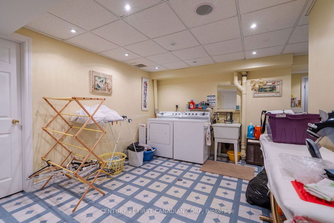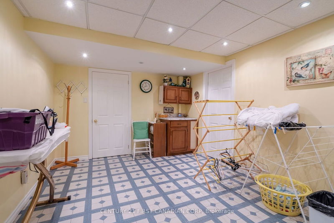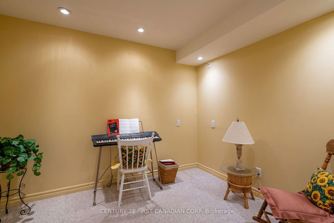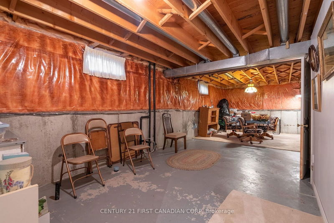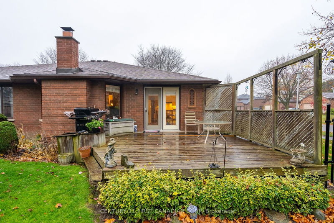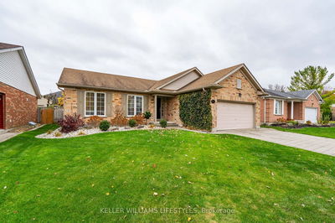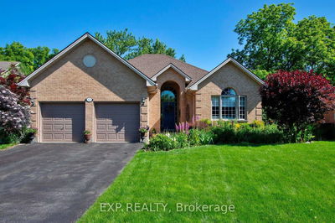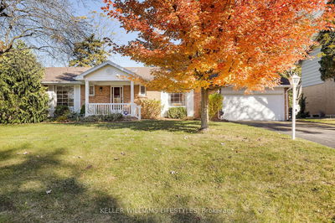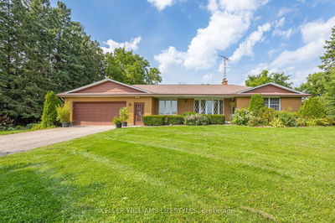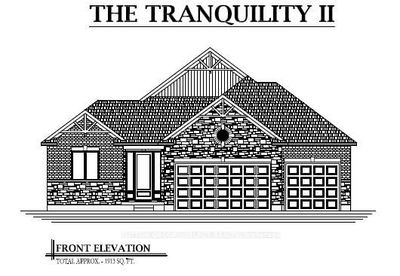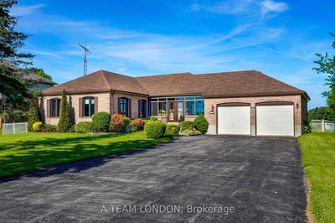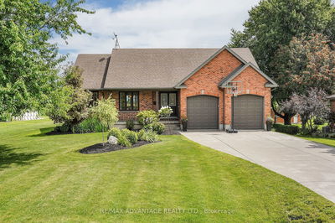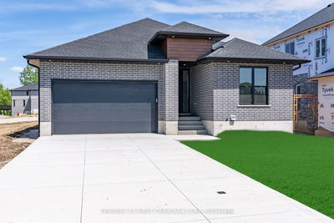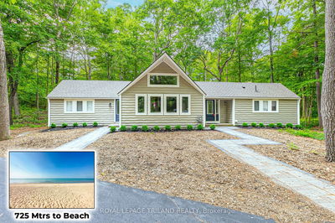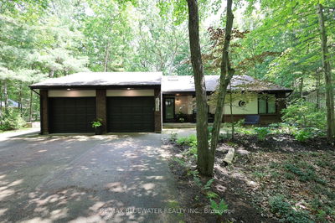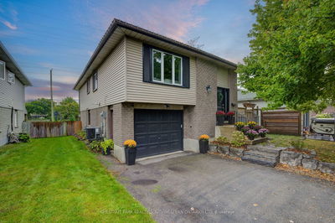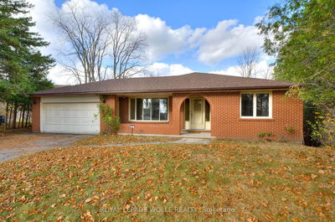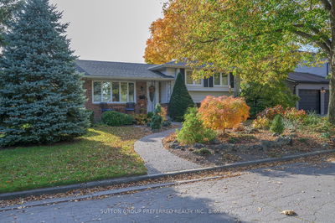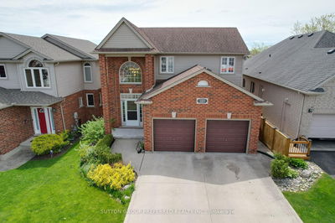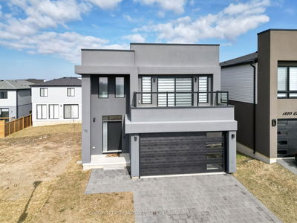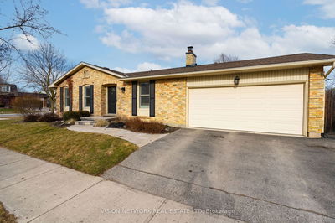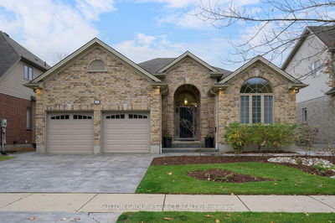You will be impressed by this one owner well maintained 1897 sq ft brick ranch with 21x20 double car garage in sought after Stoneybrook neighbourhood with the popular Jack Chambers public school! The welcoming foyer with hardwood floors leads into the spacious living room, formal dining space, bright white eat-in kitchen with tons of storage, modern wall oven and cook top, plus beautiful stone fireplace in large main floor family room. There is an oversized primary bedroom with huge walk-in closet and boasts a 5 piece ensuite including jetted tub, separate shower and 2 sinks. There are 2 more bedrooms, and a 4 piece bath. Garden door access from kitchen leads you to a gorgeous fully-fenced and private backyard with large sundeck - a perfect spot to enjoy your morning coffee or wind down after work. Finished basement includes den, bedroom, oversized laundry room, coldroom and workshop. There is a large partially drywalled area that could easily be turned into a recroom. Other notable features include updated shingles, high efficient furnace and central air in 2016. This home is a great option for those looking for one-level living in a mature, north London neighbourhood close to great schools, shopping, parks, and hiking trails. You'll love calling this one home!
详情
- 上市时间: Friday, November 15, 2024
- 3D看房: View Virtual Tour for 66 Nanette Crescent
- 城市: London
- 社区: North B
- 交叉路口: North on Nanette dr then east on Nanette cres
- 详细地址: 66 Nanette Crescent, London, N5X 3K8, Ontario, Canada
- 客厅: Main
- 厨房: Main
- 家庭房: Main
- 挂盘公司: Century 21 First Canadian Corp - Disclaimer: The information contained in this listing has not been verified by Century 21 First Canadian Corp and should be verified by the buyer.

