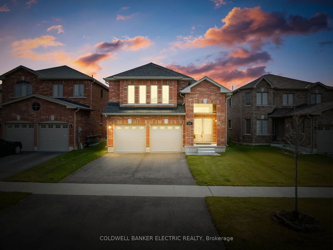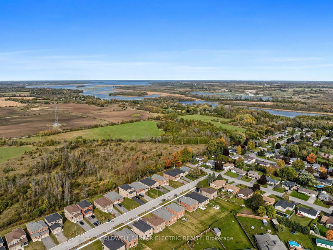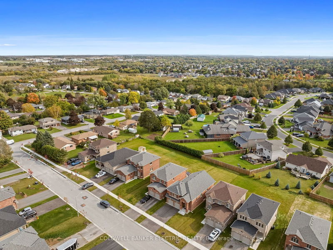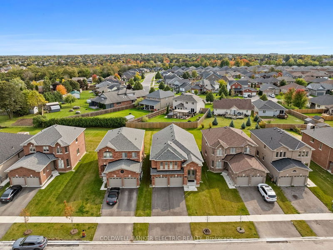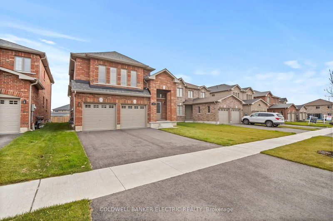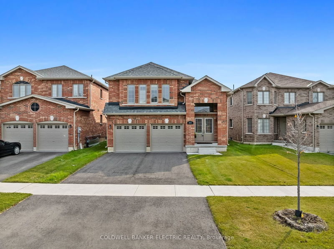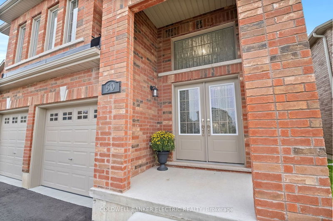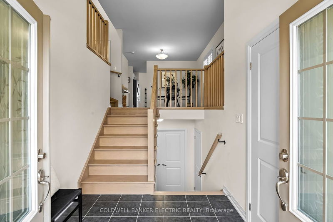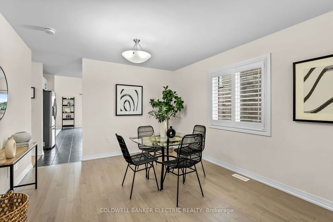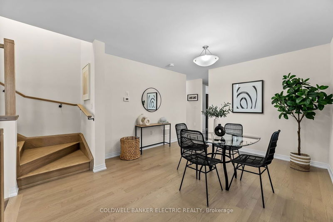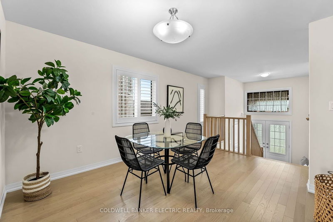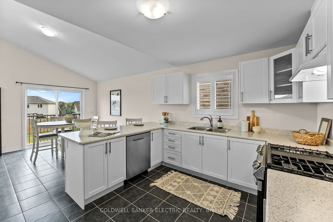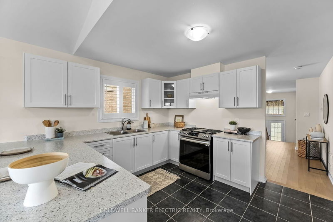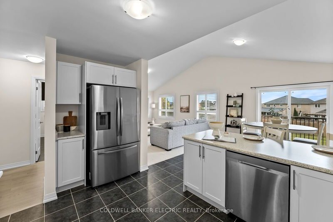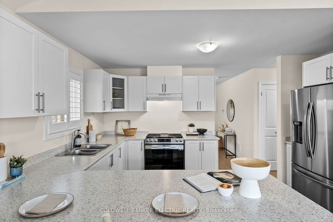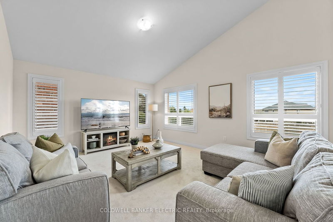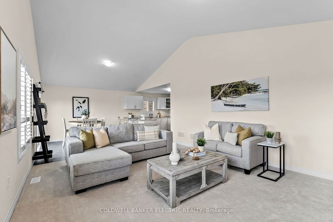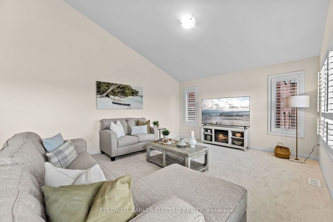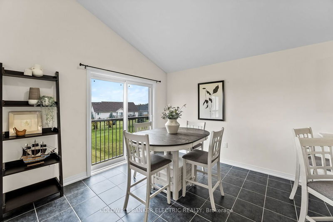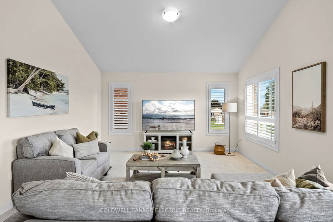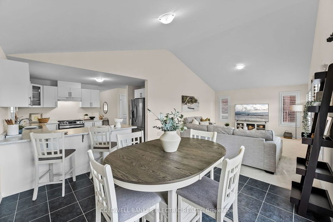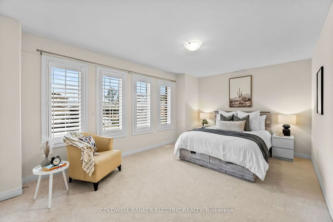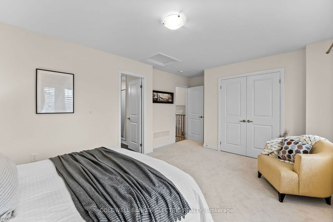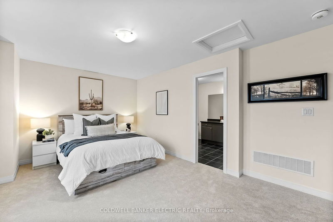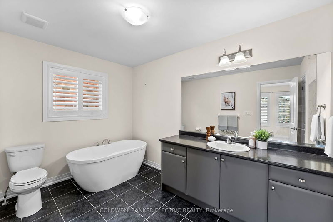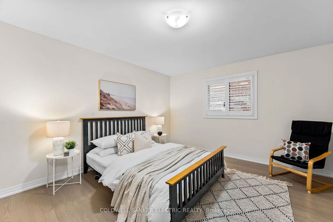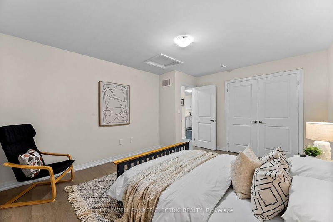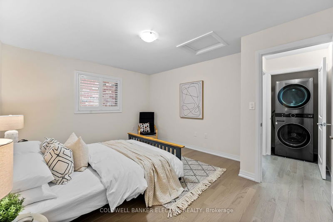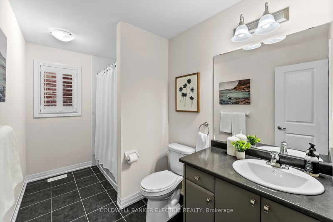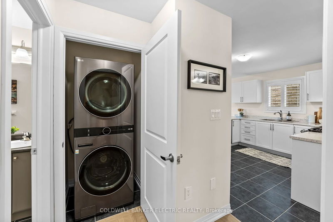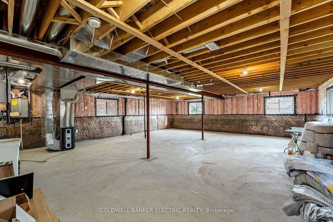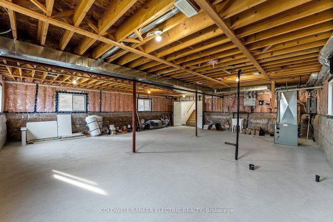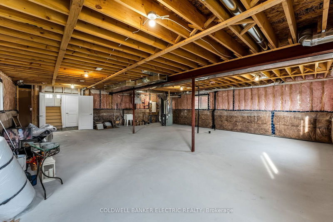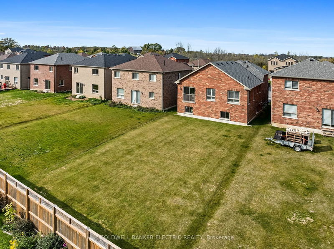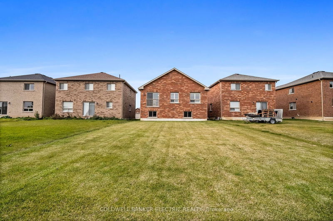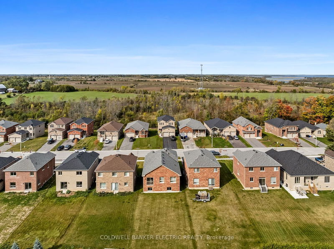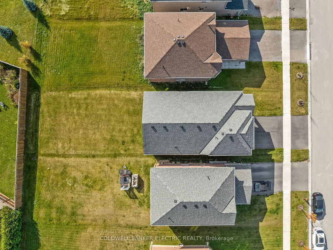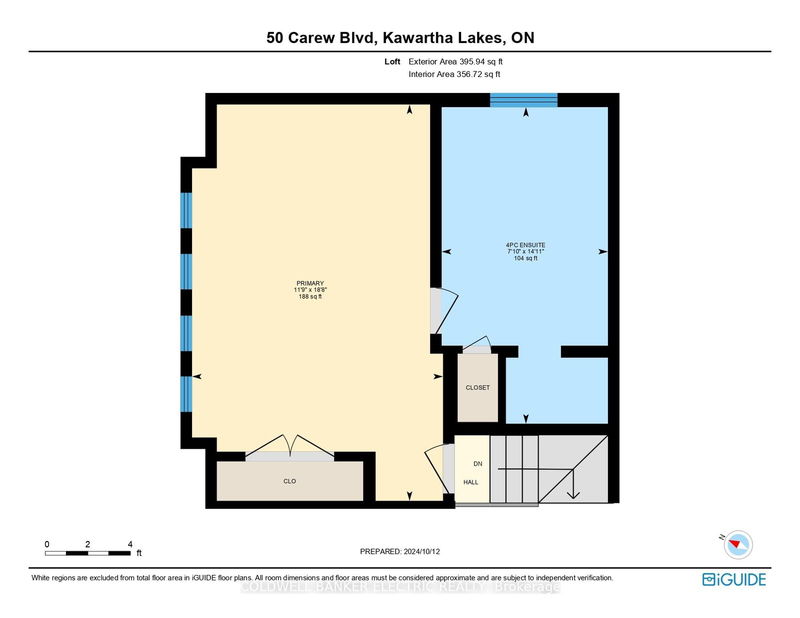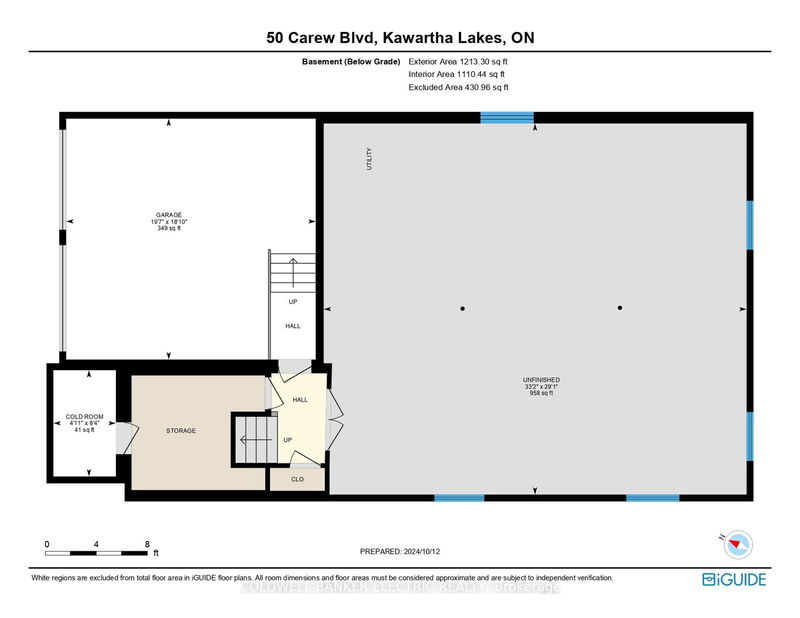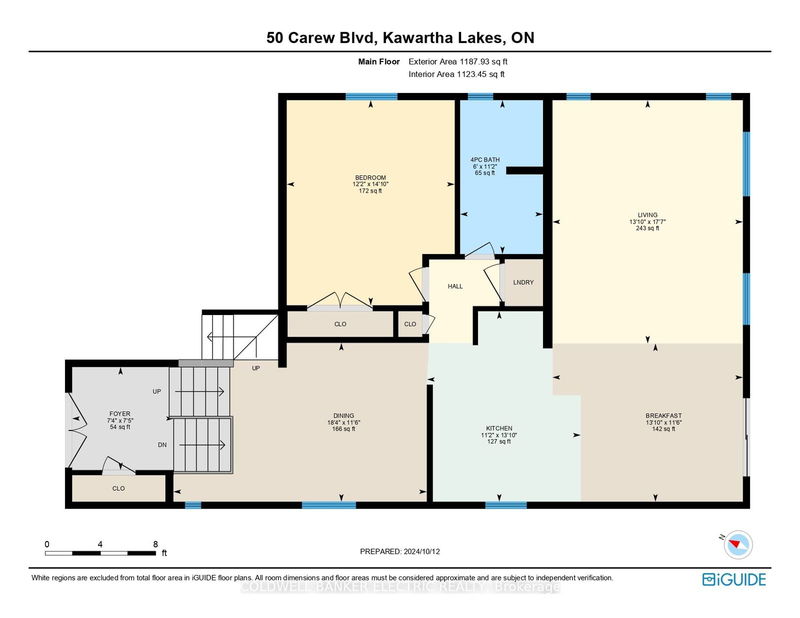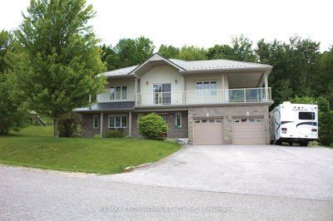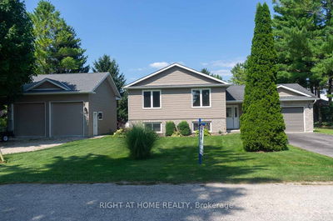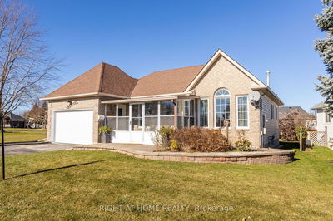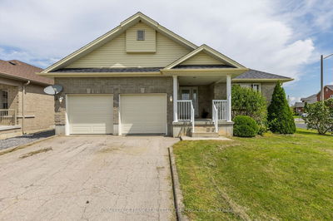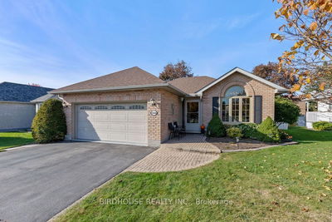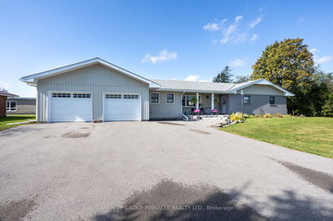5 REASONS YOU'LL LOVE THIS HOME - 1) THE LOCATION: Built in 2022, this 1673 square foot beauty is in the new North end of Lindsay, just minutes away from the Scugog River, your choice of trails, and the community park. Local amenities include the Lindsay Hospital and Lindsay Square Mall, all to create the perfect blend of city and country. - 2) THE BEDROOM LOFT: Your primary retreat stands in private seclusion in the loft along with a large 4-piece ensuite, free-standing soaker tub, and a wall of North-facing windows providing a copious amount of natural light through your new California shutters. - 3) THE LOOKOUT BASEMENT: Limitless potential. Full height ceilings, a rough in for a full bathroom, and massive look-out windows create a sense of openness for endless possibilities. Create your own ideal space with a recreation room or even additional bedrooms. - 4) THE PREMIUM DEEP LOT: You can change anything about a house except for its location and the land it sits on. This pristine home rests on a premium lot thats over 155 feet deep primed and ready for landscaping, a pool, a garden escape, you name it! Your backyard oasis waiting to happen! - 5) THE CATHEDRAL CEILINGS: Above the great room's two wall of windows with California shutters, the double height cathedral ceilings add a sense of expansiveness and character over the entire area. To top it off, enjoy your Juliette balcony, awaiting a custom deck, just off your eat-in kitchen and breakfast area. The one you've been waiting for... THIS IS IT!
详情
- 上市时间: Thursday, October 24, 2024
- 3D看房: View Virtual Tour for 50 Carew Boulevard
- 城市: Kawartha Lakes
- 社区: Lindsay
- 详细地址: 50 Carew Boulevard, Kawartha Lakes, K9V 0P7, Ontario, Canada
- 厨房: Breakfast Bar, Stainless Steel Appl
- 客厅: Cathedral Ceiling, California Shutters
- 挂盘公司: Coldwell Banker Electric Realty - Disclaimer: The information contained in this listing has not been verified by Coldwell Banker Electric Realty and should be verified by the buyer.

