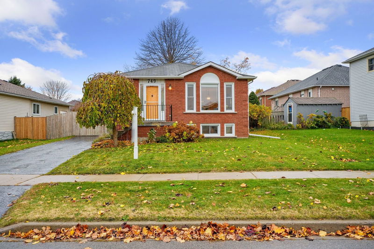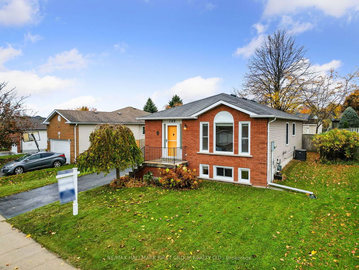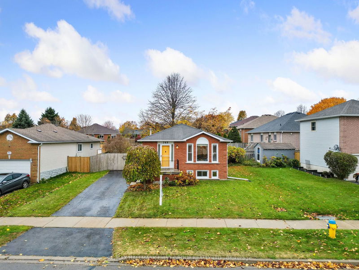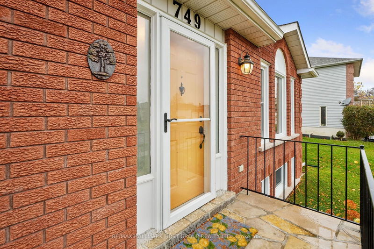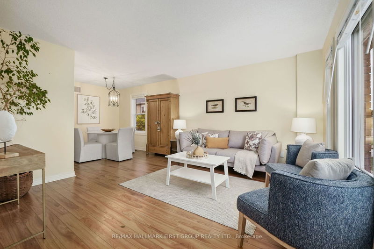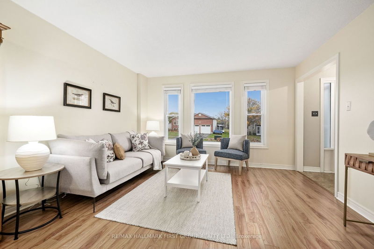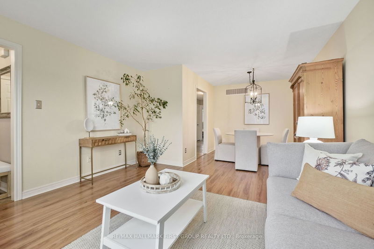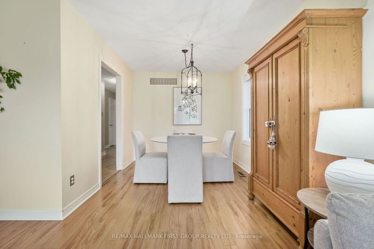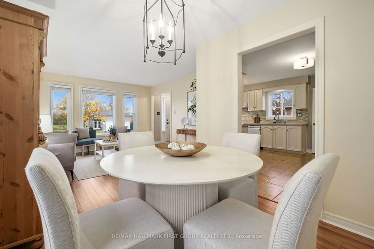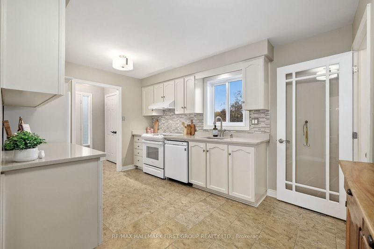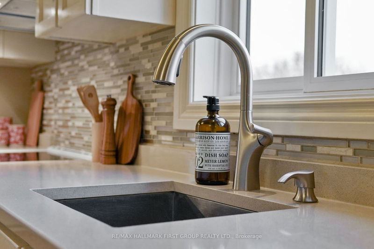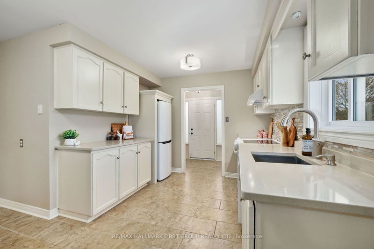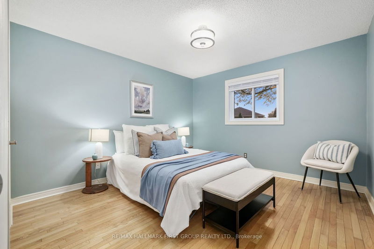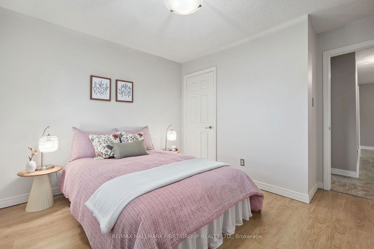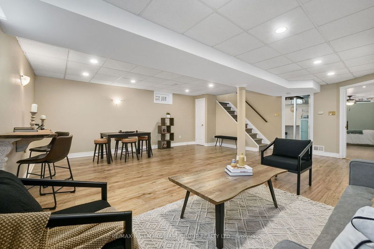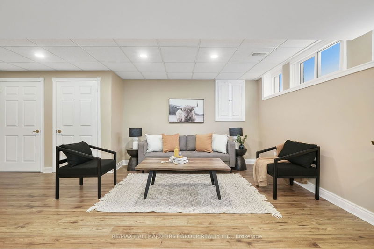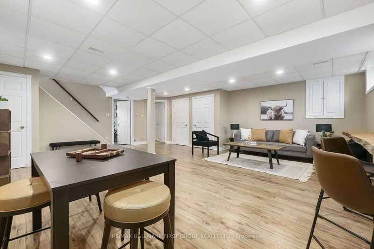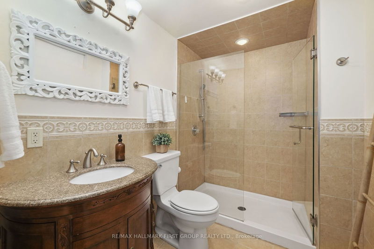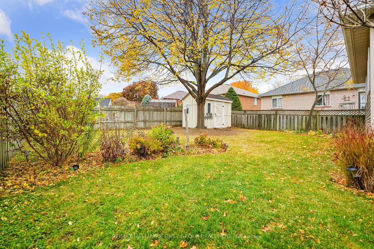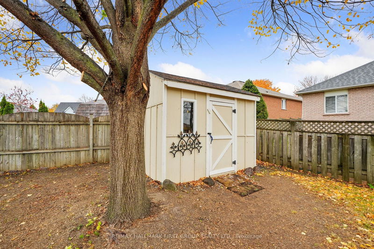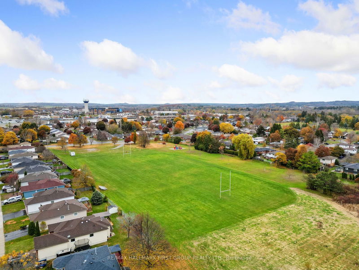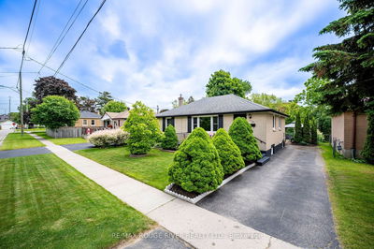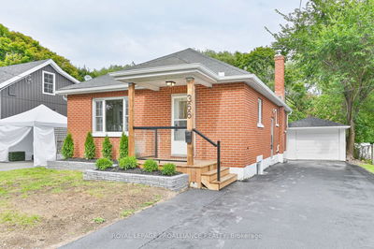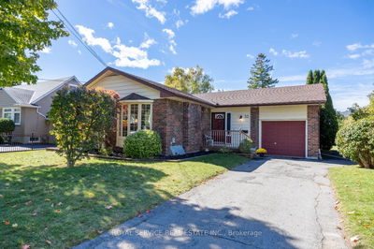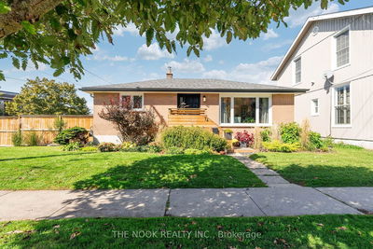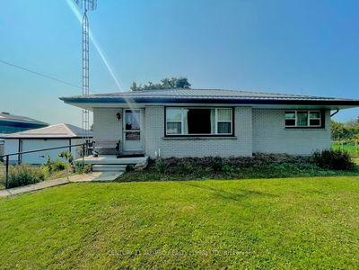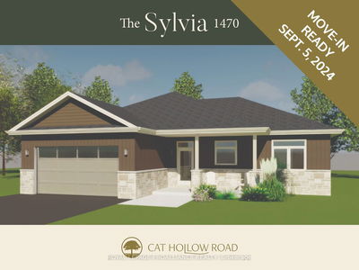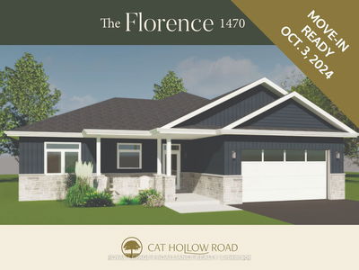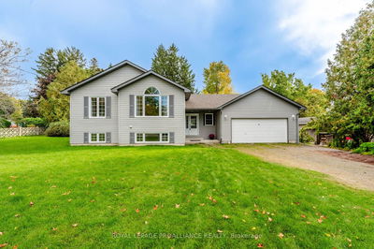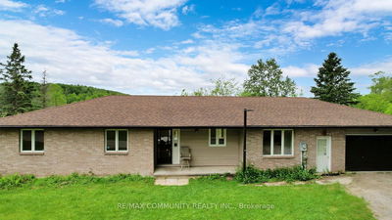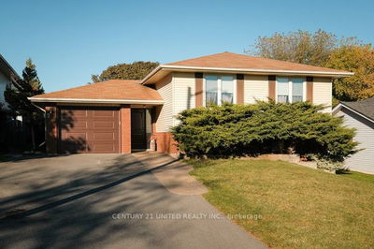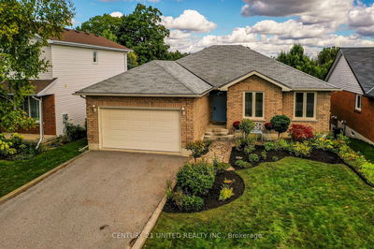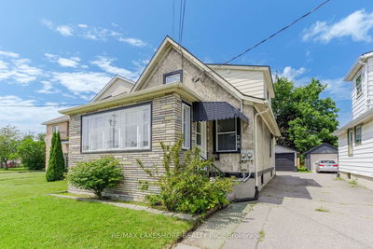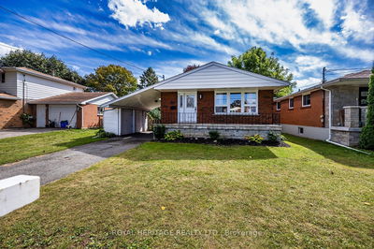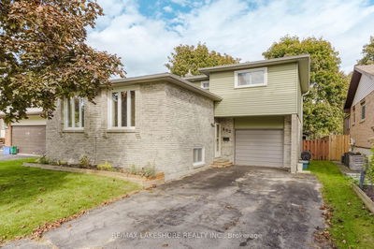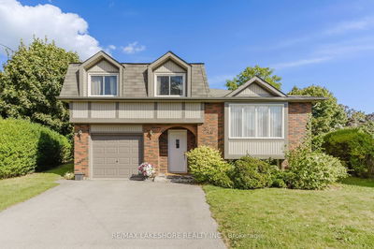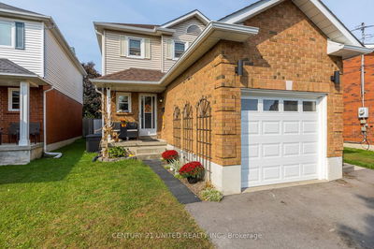Nestled in a quiet, family-friendly neighbourhood in Cobourg's West End, this charming bungalow has been freshly painted and thoughtfully designed. With 3+1 bedrooms and lower-level in-law potential, this home provides versatile living options, including a guest suite with a separate entrance. The spacious and open-concept living and dining area features multiple windows that flood the space with natural light and connect seamlessly to a well-equipped kitchen. Complete with built-in appliances, ample cupboard and counter space, quartz countertops, an under-mounted sink, and a stylish tile backsplash, the kitchen is functional and elegant. The main floor offers three well-appointed bedrooms and a full bathroom. Downstairs, a large rec room and additional bedroom with a walk-in closet featuring built-in organization and an ensuite bathroom with a glass shower enclosure create an ideal lower-level primary retreat or guest suite. Outside, the fully fenced backyard is shaded by a mature Linden tree, offering a deck, multiple perennial gardens, ample green space, and a garden shed. Located just moments from amenities, schools, and easy access to the 401, this turnkey home is an excellent choice for families seeking comfort, space, and convenience.
详情
- 上市时间: Tuesday, November 05, 2024
- 3D看房: View Virtual Tour for 749 Ewing Street
- 城市: Cobourg
- 社区: Cobourg
- 详细地址: 749 Ewing Street, Cobourg, K9A 5P1, Ontario, Canada
- 客厅: Main
- 厨房: Main
- 挂盘公司: Re/Max Hallmark First Group Realty Ltd. - Disclaimer: The information contained in this listing has not been verified by Re/Max Hallmark First Group Realty Ltd. and should be verified by the buyer.

