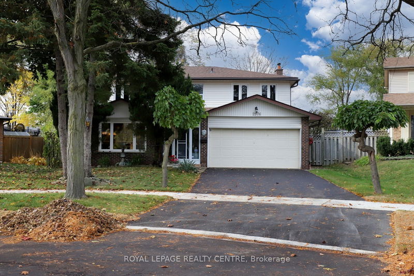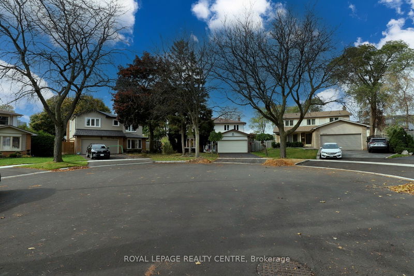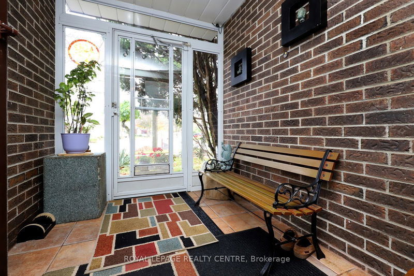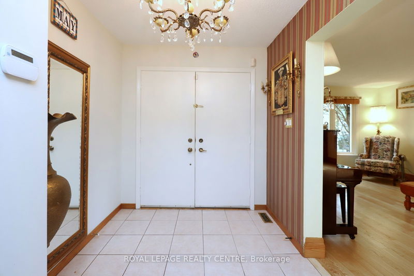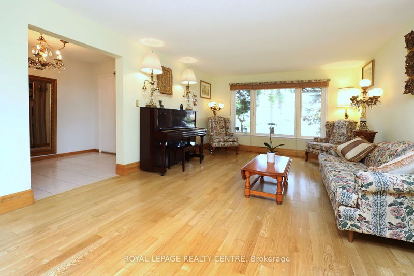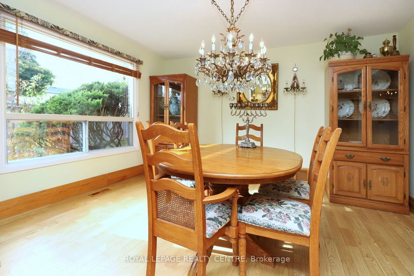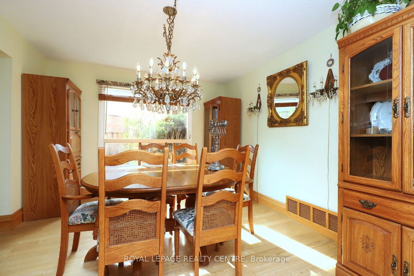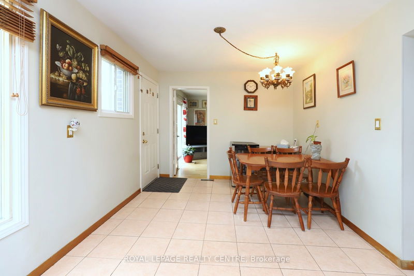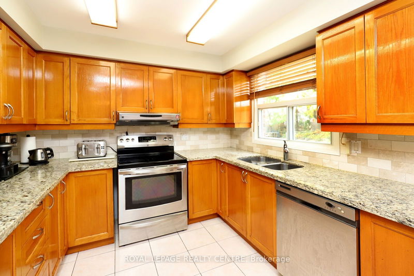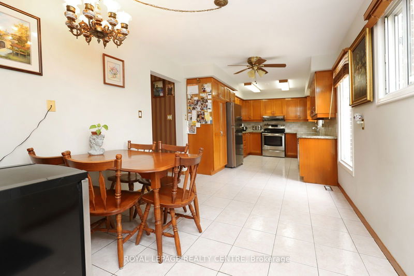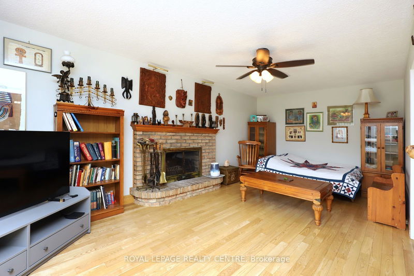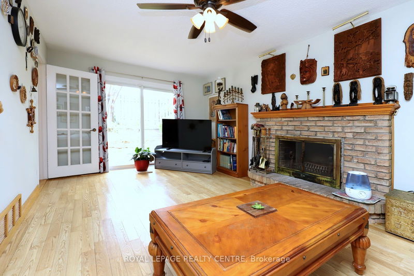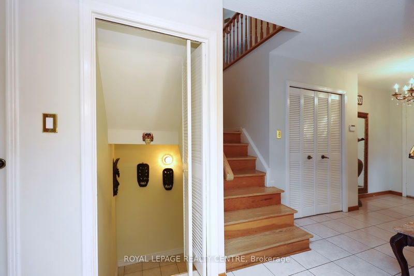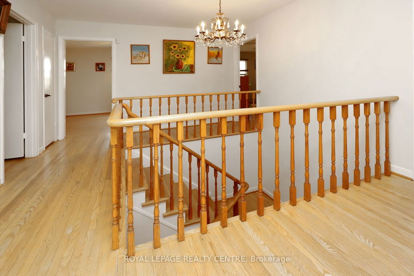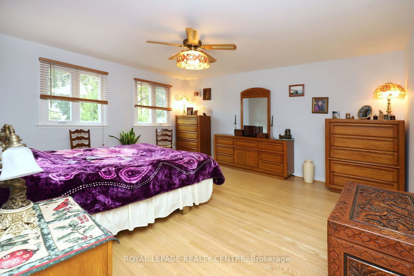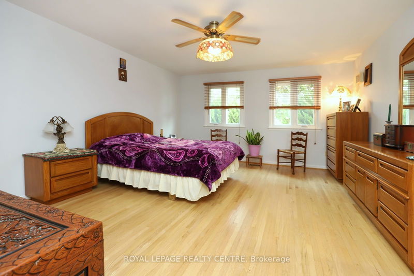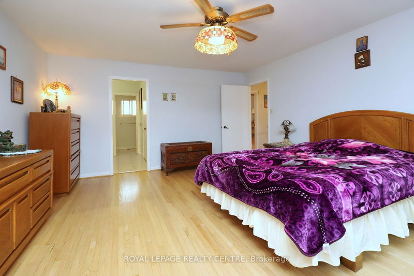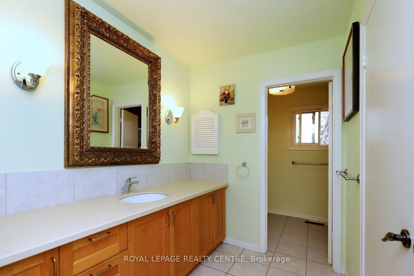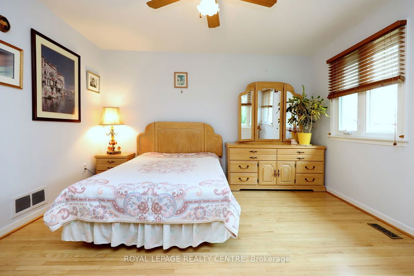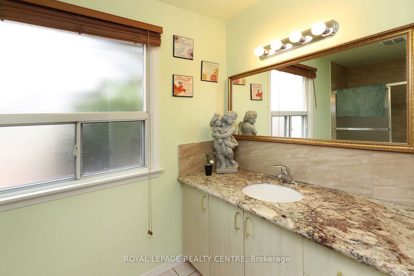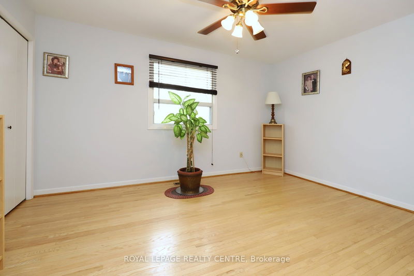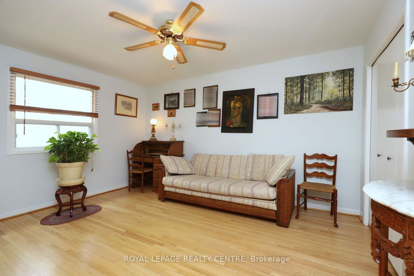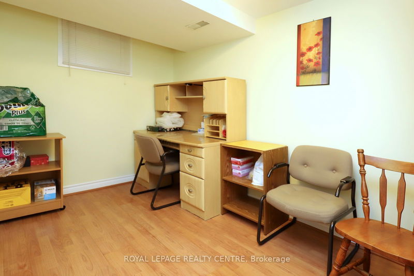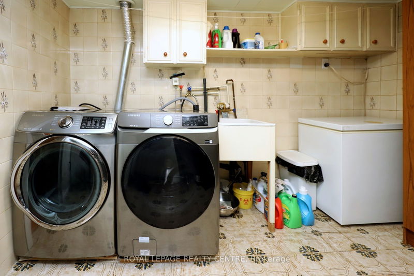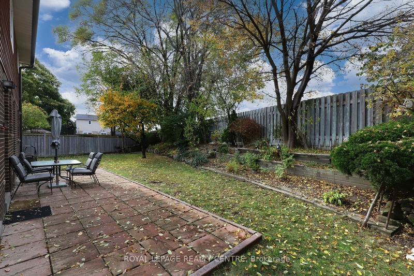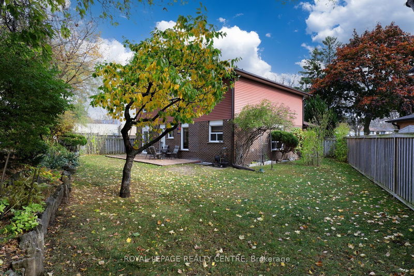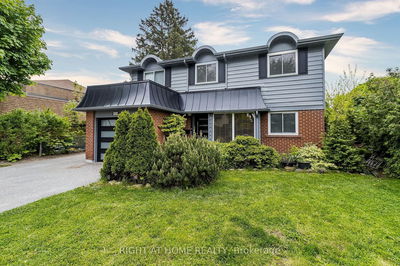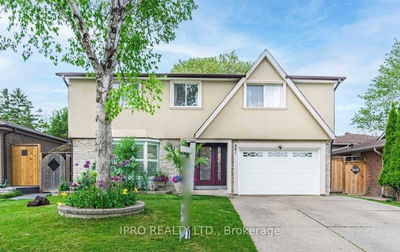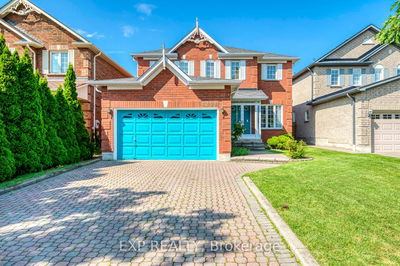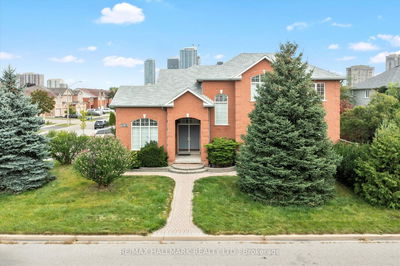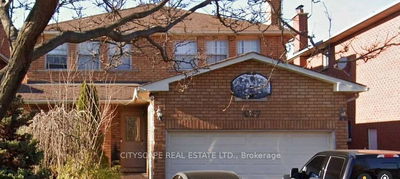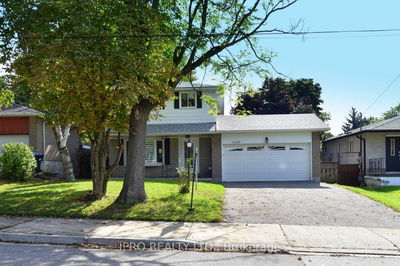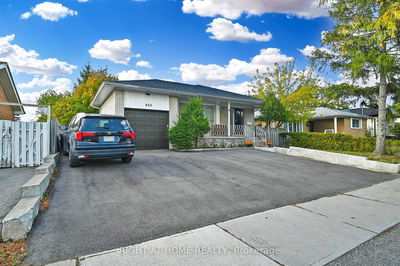**Fantastic Location** Delightful Large 2 Storey 4 Bedroom House Situated On A Peaceful Family Oriented Court. This Spacious House Has An Open Concept Main Floor Featuring Huge Living & Dining Area Overlooking Mature Trees. Large Gourmet Kitchen With Granite Countertops, Eat-In Area & Walk-Out to Backyard. Formal Family Room With Walk-Out with Wood Fireplace. Lovely Spacious Hallway With Wood Staircase Leading to Second Floor With Huge Primary Bedroom on Second Floor With Separate 4 piece Bathroom, Walk-In Closet and Picture Windows + 3 Spacious Bedrooms With Closets and 2nd 4 piece Bathroom. Finished Basement With Separate Entrance/Walk-Out (Ideal For In-Law Suite) With Kitchen, 4 piece Bathroom, Living Room, Office, Recreation Room With Wet Bar (Can Be Converted to 2 Bedrooms), Separate Laundry Area. Close To All Amenities Including Excellent Schools, Transit, Shopping and More...
详情
- 上市时间: Thursday, October 31, 2024
- 3D看房: View Virtual Tour for 2576 Evelyn Court
- 城市: Mississauga
- 社区: Cooksville
- 交叉路口: Queensay/Cliff/Dundas
- 详细地址: 2576 Evelyn Court, Mississauga, L5A 3W1, Ontario, Canada
- 客厅: Formal Rm, Hardwood Floor, Picture Window
- 家庭房: W/O To Yard, Fireplace, Hardwood Floor
- 厨房: W/O To Yard, Family Size Kitchen, Granite Counter
- 客厅: Open Concept, Walk-Out
- 厨房: Bsmt
- 挂盘公司: Royal Lepage Realty Centre - Disclaimer: The information contained in this listing has not been verified by Royal Lepage Realty Centre and should be verified by the buyer.

