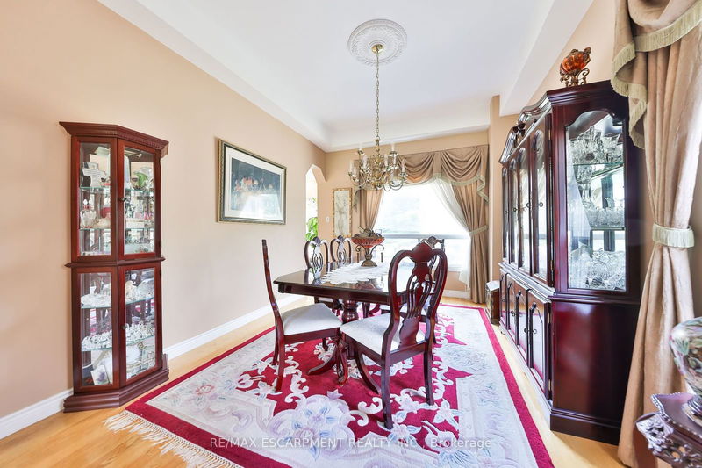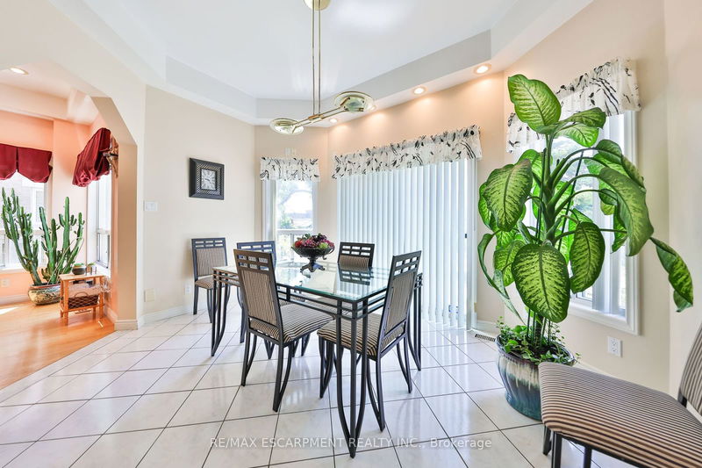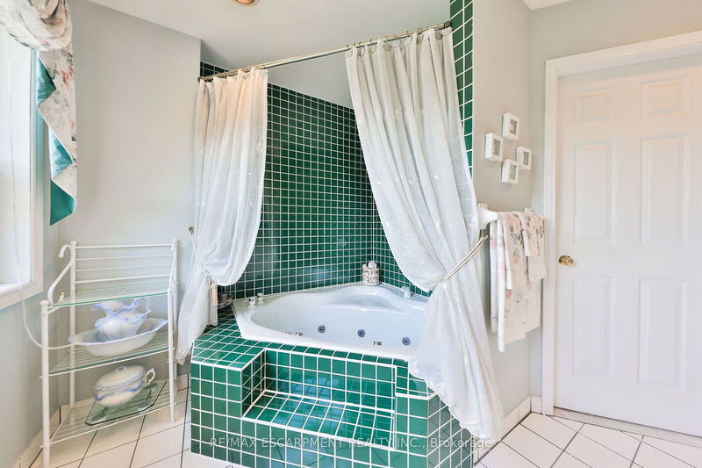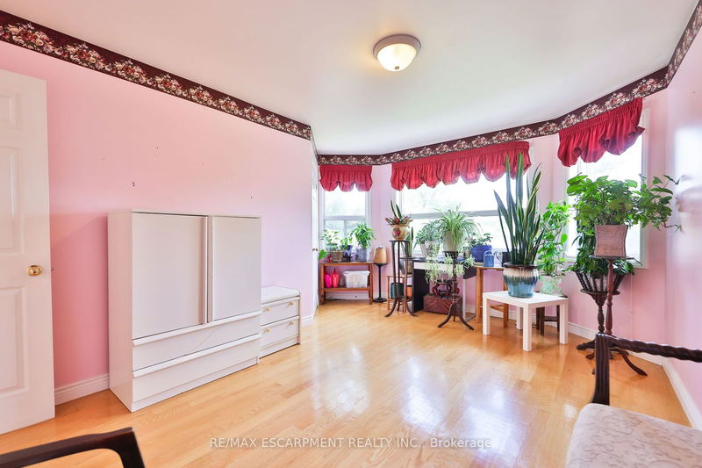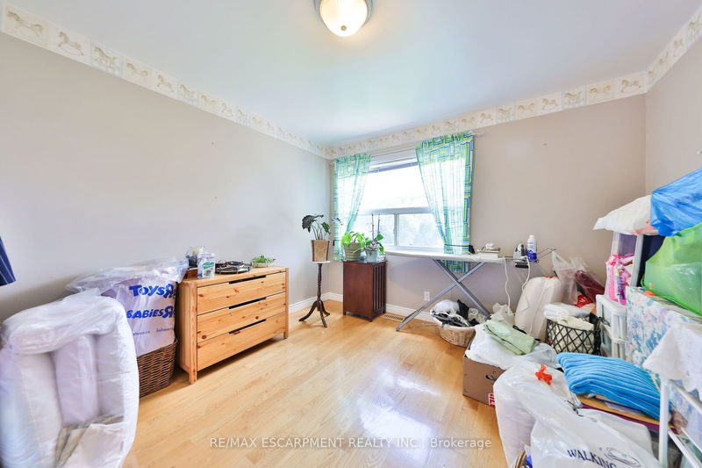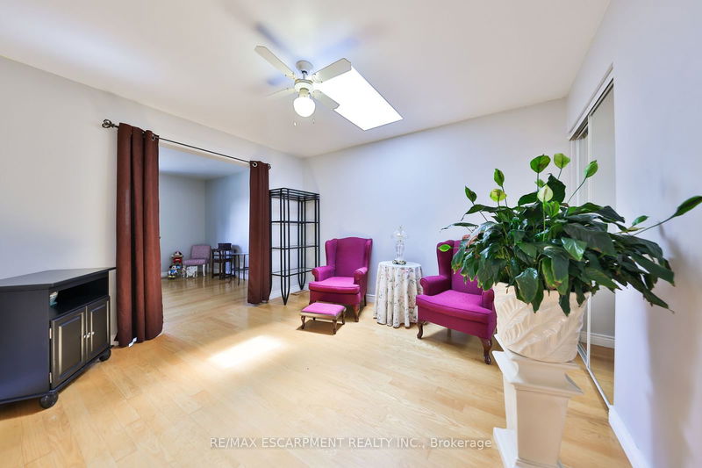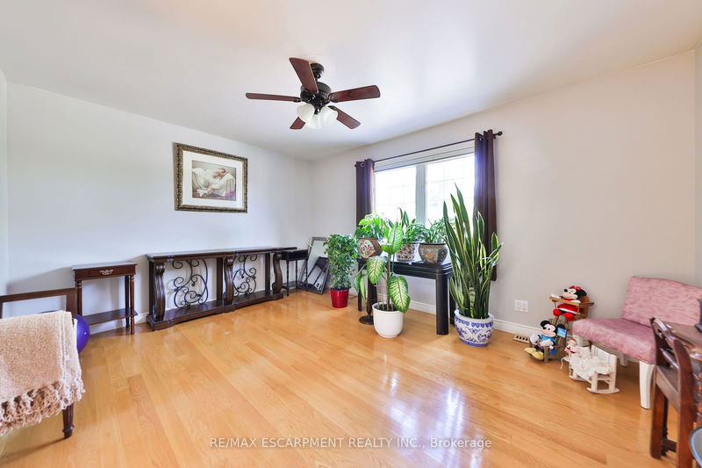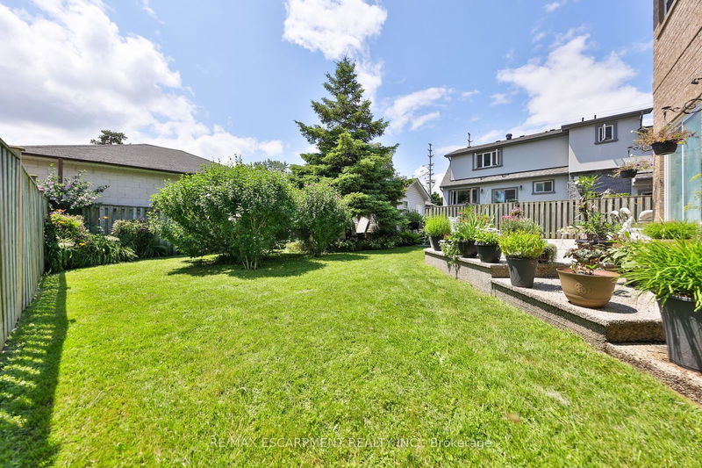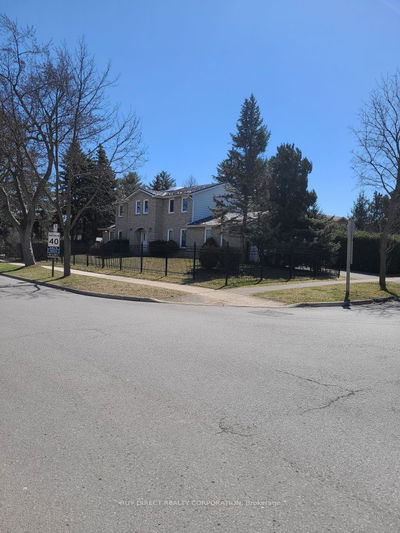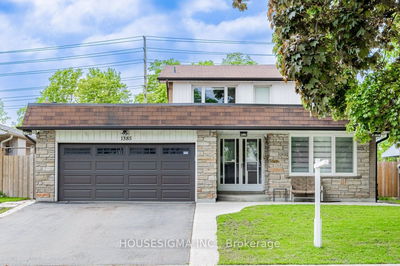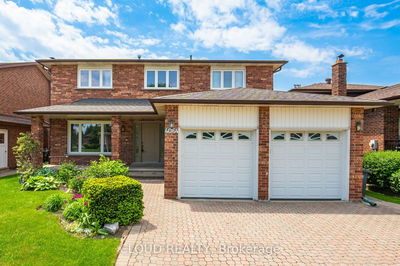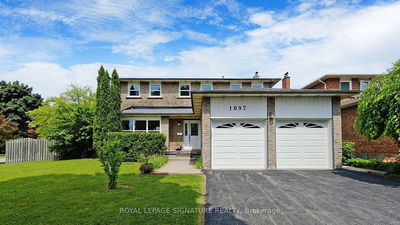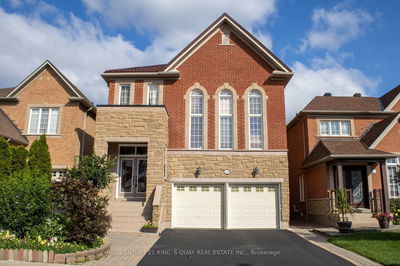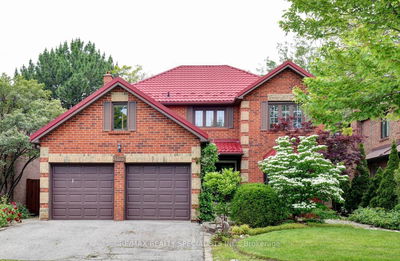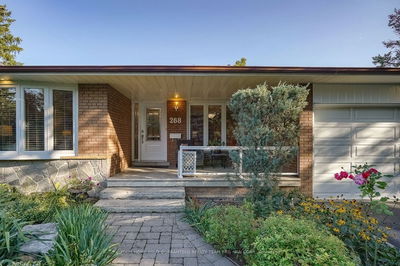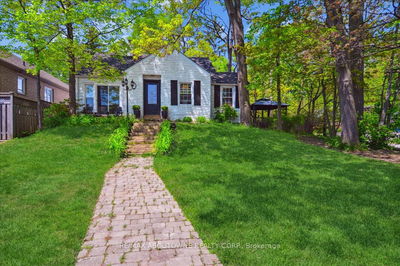Indulge in unparalleled luxury in this custom-built, original-owner home in Lakeview. Set on a 50x129 ft lot, this residence offers 4 spacious bedrooms, 3 elegant bathrooms, and soaring 10.5 ft ceilings on the main floor, ensuring supreme comfort. The expansive, unfinished basement with 9 ft ceilings and a separate entrance promises endless customization potential. Ideal for investors or families, this home is minutes from top-rated schools and near the serene lake and marina. Walk to Port Credit Villages charming shops, cafes, and restaurants, and enjoy easy access to the city via the nearby GO station. Experience a perfect blend of luxury, convenience, and community in this exquisite property.
详情
- 上市时间: Thursday, August 01, 2024
- 3D看房: View Virtual Tour for 1092 Shaw Drive
- 城市: Mississauga
- 社区: Lakeview
- 交叉路口: Lakeshore and Shaw
- 详细地址: 1092 Shaw Drive, Mississauga, L5G 3Z4, Ontario, Canada
- 客厅: Hardwood Floor, Combined W/Dining, Window
- 厨房: Tile Floor, Centre Island
- 家庭房: Hardwood Floor, Gas Fireplace, Window
- 挂盘公司: Re/Max Escarpment Realty Inc. - Disclaimer: The information contained in this listing has not been verified by Re/Max Escarpment Realty Inc. and should be verified by the buyer.






