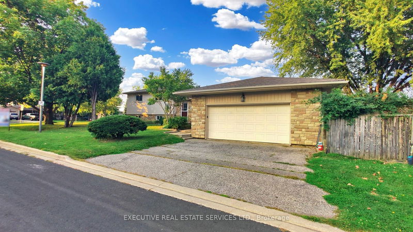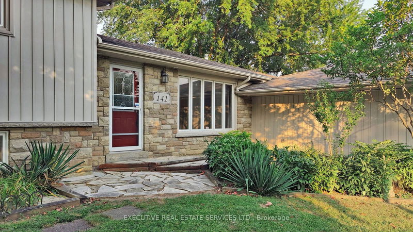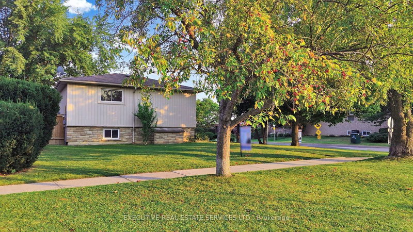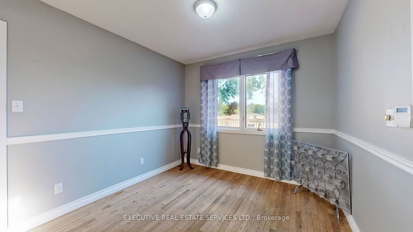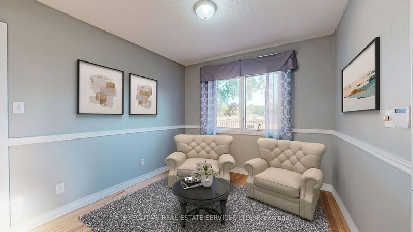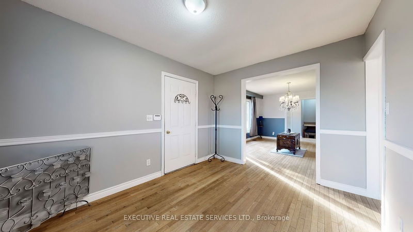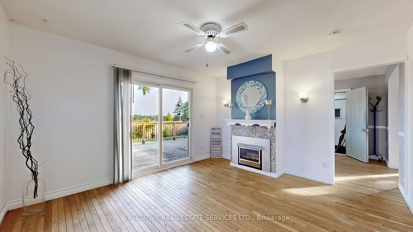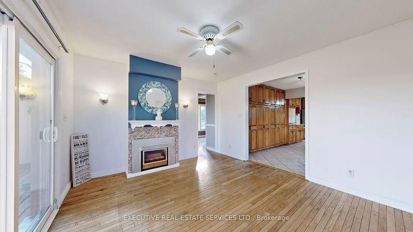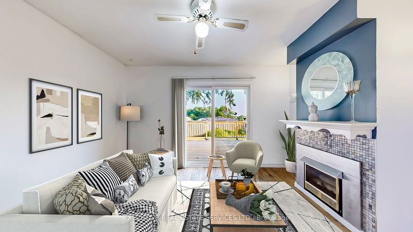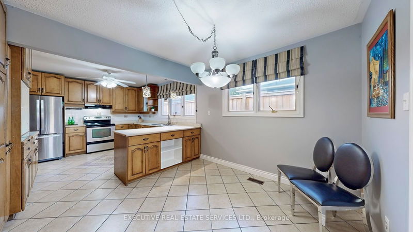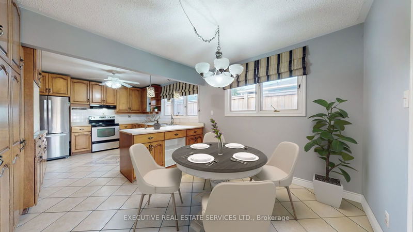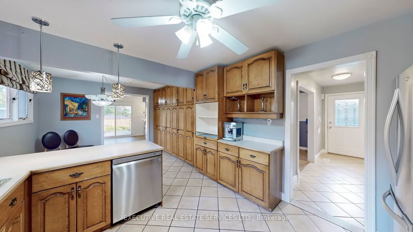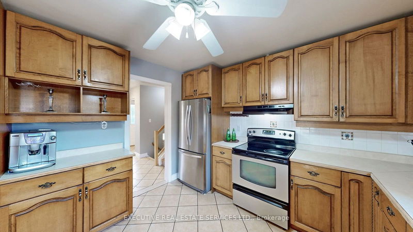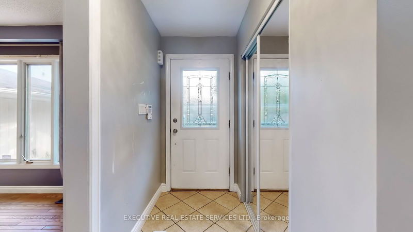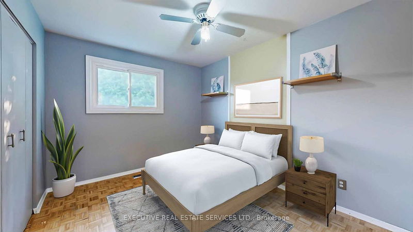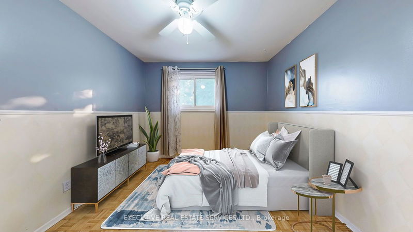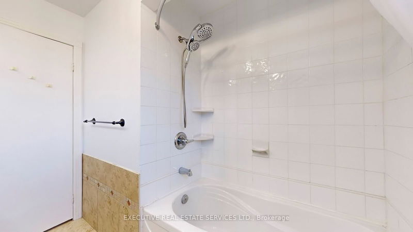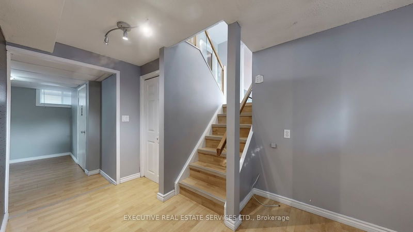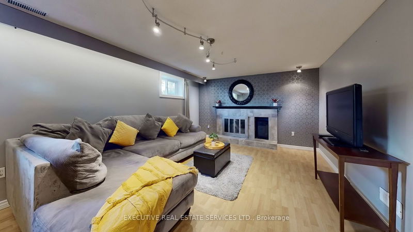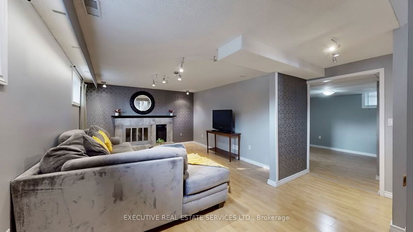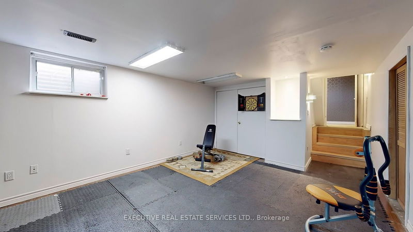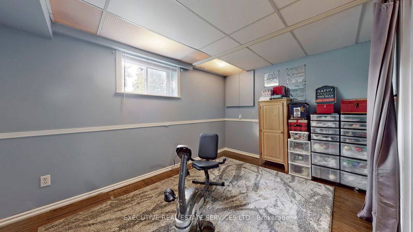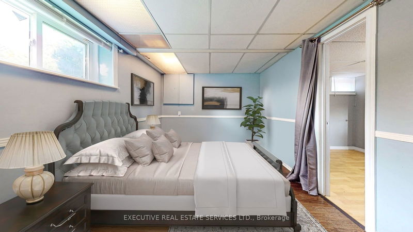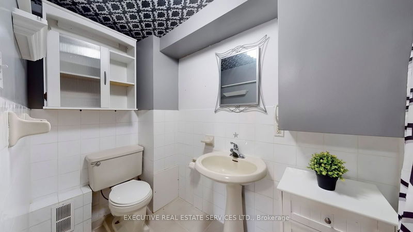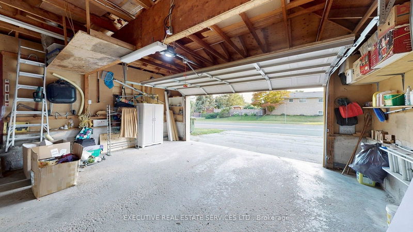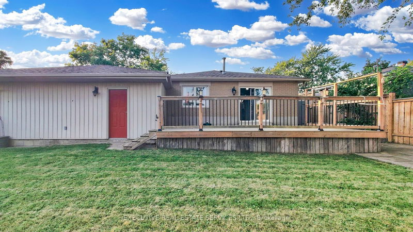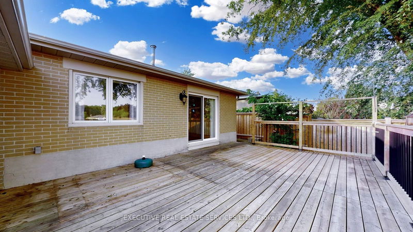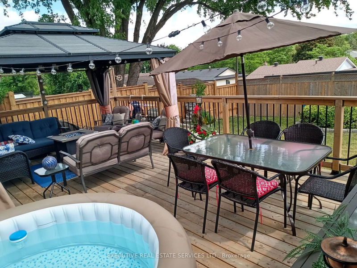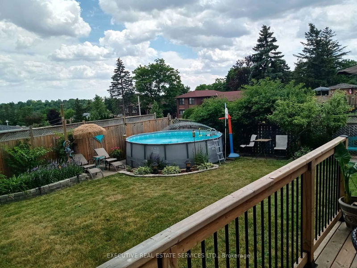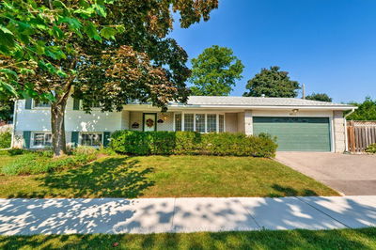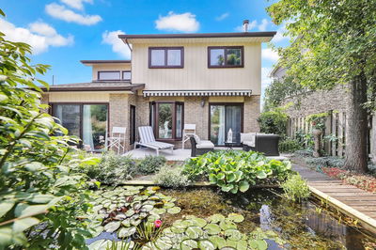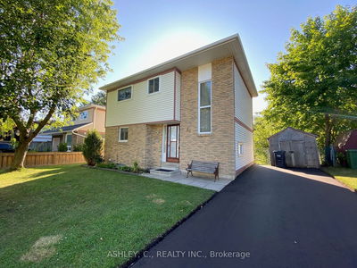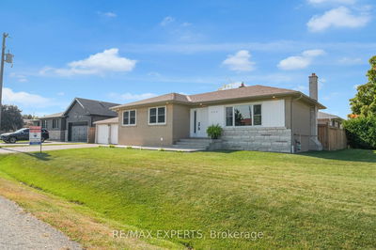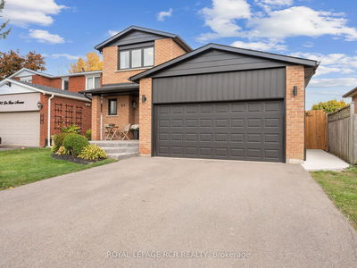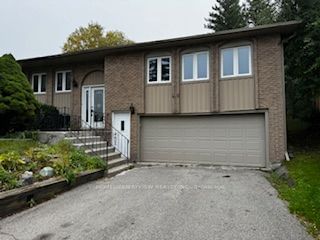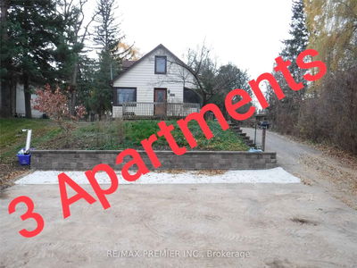Experience the charm of this massive corner lot 4-level side split home with striking curb appeal, breathtaking panoramic views and massive backyard is your personal oasis. The main level offers a gourmet kitchen with an oversized pantry, a spacious living room walkout to deck, plus a convenient den leading to a 2.5-car garage. The upper levels feature a primary bedroom with His and Her closet, 2 additional bedrooms with big closets, a full 4-piece bath, 3rd level has a gorgeous second living room with a fireplace, an office, and a 4th bedroom with a 3-piece full bathroom. In 4th level Fitness lovers will adore the dedicated workout area, easily convertible to a playroom or extra bedroom, plus laundry and ample storage. With prime access to 3 top schools, highways, scenic trails just steps away,shopping,and Humber view Secondary School 4 mins by walk, makes this North Hill gem perfect for raising your family! Some photos are Virtually Staged !
详情
- 上市时间: Saturday, October 26, 2024
- 3D看房: View Virtual Tour for 141 Humber Lea Road
- 城市: Caledon
- 社区: Bolton North
- 交叉路口: King To Humber Lea
- 详细地址: 141 Humber Lea Road, Caledon, L7E 3T7, Ontario, Canada
- 客厅: Hardwood Floor, Picture Window
- 厨房: Eat-In Kitchen, Family Size Kitchen, Tile Floor
- 家庭房: Hardwood Floor, W/O To Yard, Gas Fireplace
- 挂盘公司: Executive Real Estate Services Ltd. - Disclaimer: The information contained in this listing has not been verified by Executive Real Estate Services Ltd. and should be verified by the buyer.

