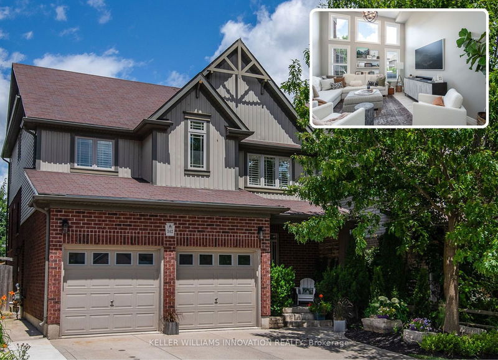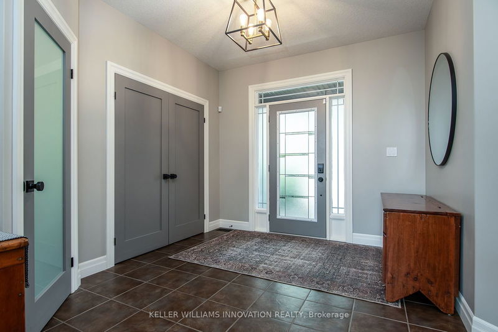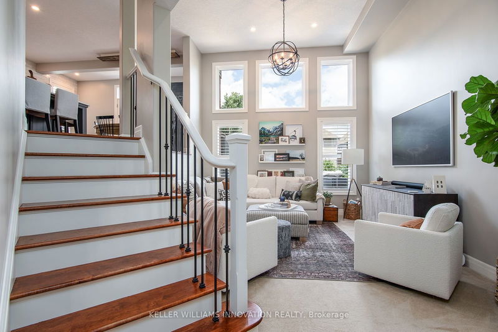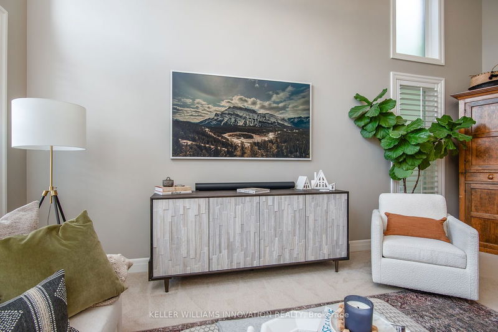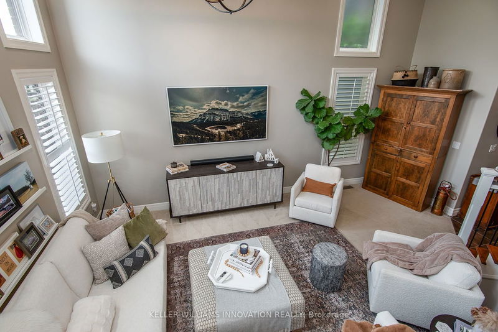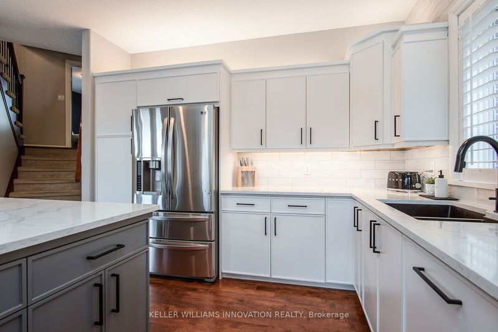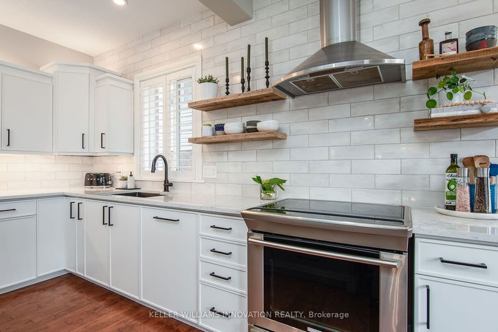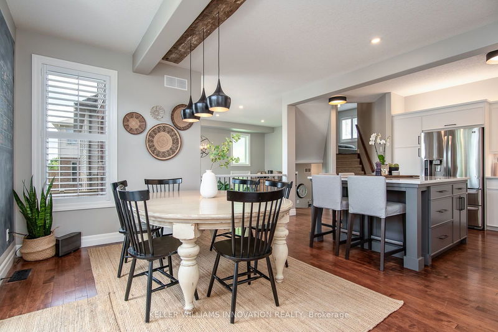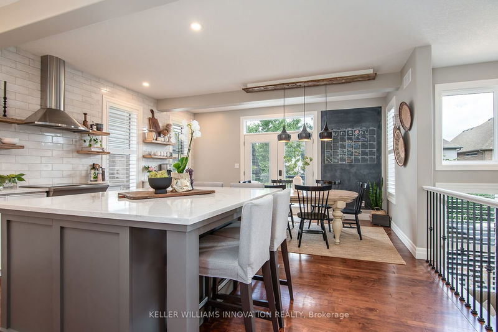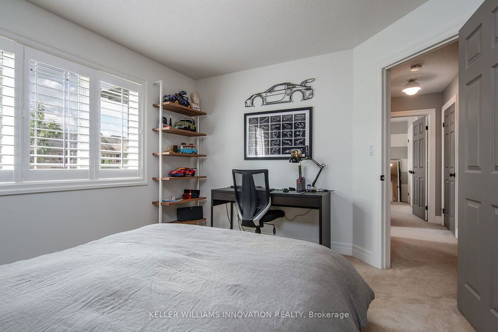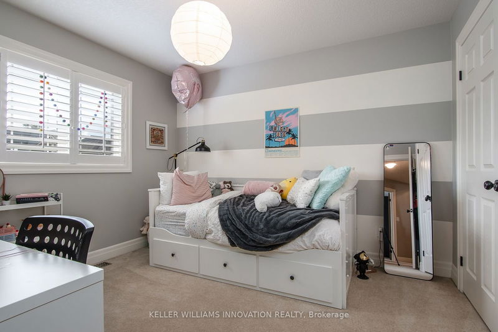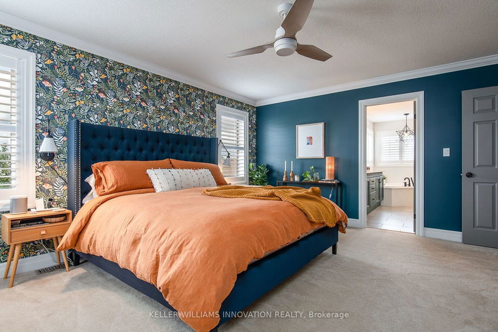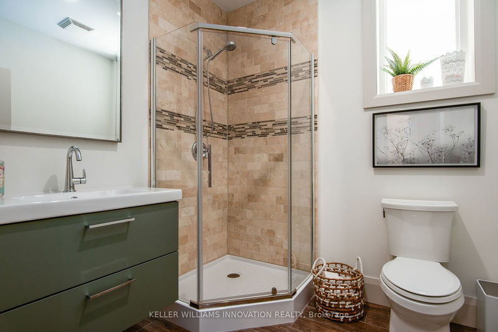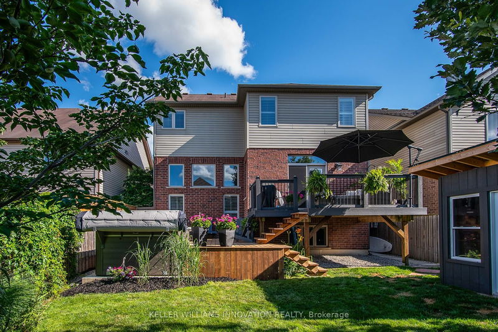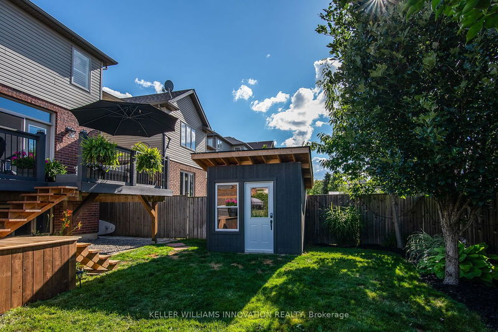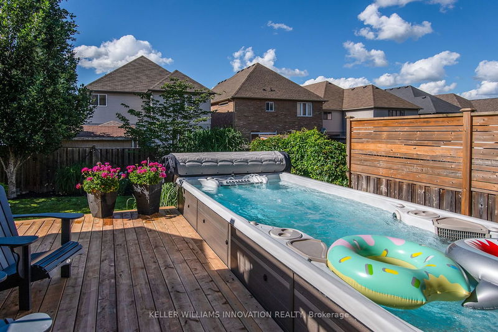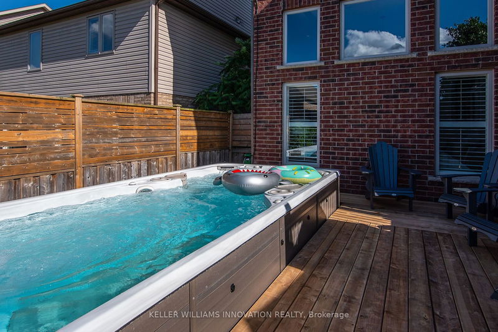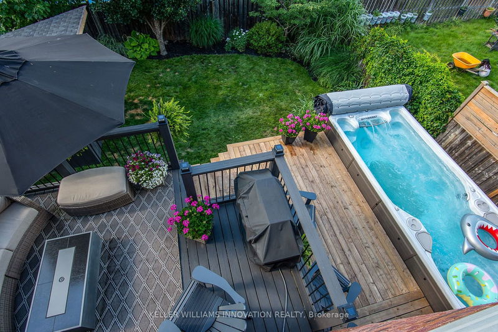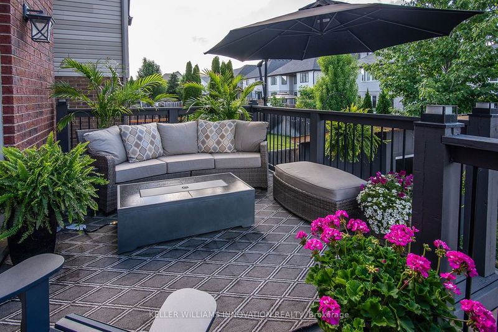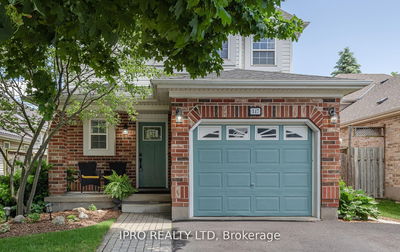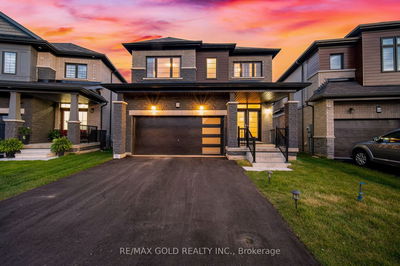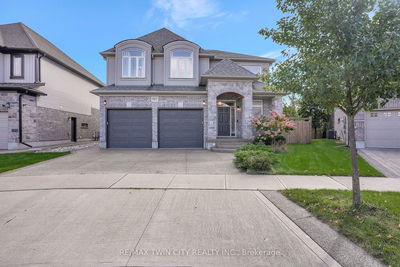Welcome to this stunning multi-level home, perfect for growing families, families with teenagers, and multigenerational living. Located in the prestigious Kitchener neighbourhood of Lackner Woods, this 5-bedroom, 4-bathroom property offers an ideal blend of space, comfort, and modern amenities. As you approach this well-loved and meticulously cared-for home, you are greeted by beautiful tree and flowers that provide plenty of shade and privacy on the front porch. Step inside to a spacious foyer and living room, perfect for family nights and entertaining guests. A few steps down leads you to the rec room and an additional bedroom, offering a separate hangout space. From the living room, head up to the updated kitchen and dining area. The kitchen boasts modern cabinets, pot lights, and a generous-sized island, ideal for family breakfasts and gatherings. Large patio doors lead to the deck, seamlessly blending indoor and outdoor living. Ascending from the kitchen and dining room, youll find four good-sized bedrooms and two bathrooms, with plenty of storage in the hallway closets. The master bedroom is an oasis of its own meant for relaxation, featuring a cozy space with a walk-in closet and a recently updated bathroom. This luxurious bathroom includes a modern walk-in glass shower, a corner tub for soaking, and a double sink vanity. The backyard matches the impeccable look of the inside of the home. It features well-kept grounds with a two-level deck, a new concrete patio, and a shed designed to complement the environment. Numerous updates throughout the home have been done with the utmost taste and quality. This property offers a rare combination of space, style, and location, making it an exceptional opportunity in the Lackner Woods neighbourhood.
详情
- 上市时间: Tuesday, July 02, 2024
- 3D看房: View Virtual Tour for 342 Zeller Drive
- 城市: Kitchener
- 详细地址: 342 Zeller Drive, 厨房er, N2A 0B5, Ontario, Canada
- 厨房: 2nd
- 挂盘公司: Keller Williams Innovation Realty - Disclaimer: The information contained in this listing has not been verified by Keller Williams Innovation Realty and should be verified by the buyer.

