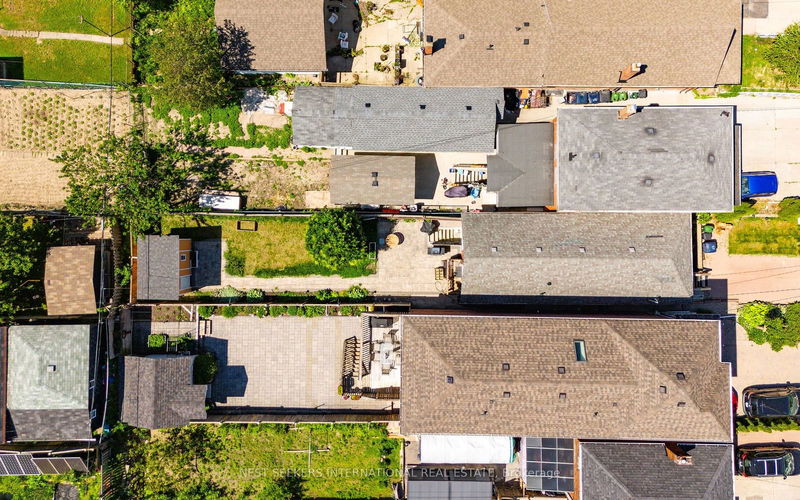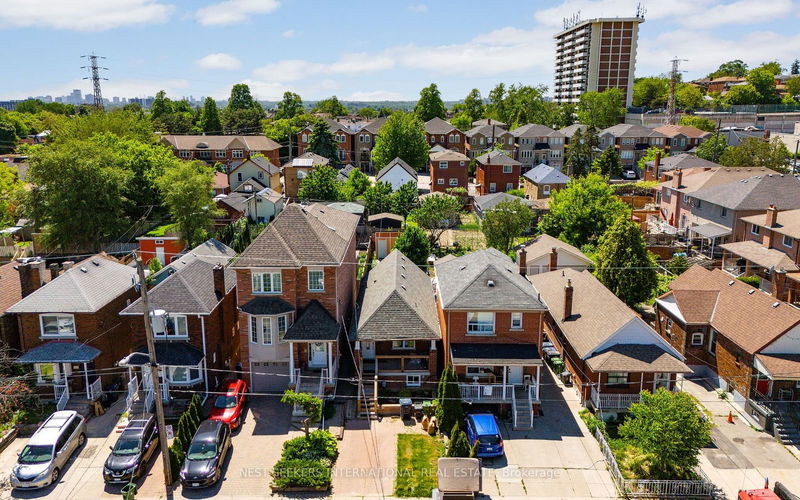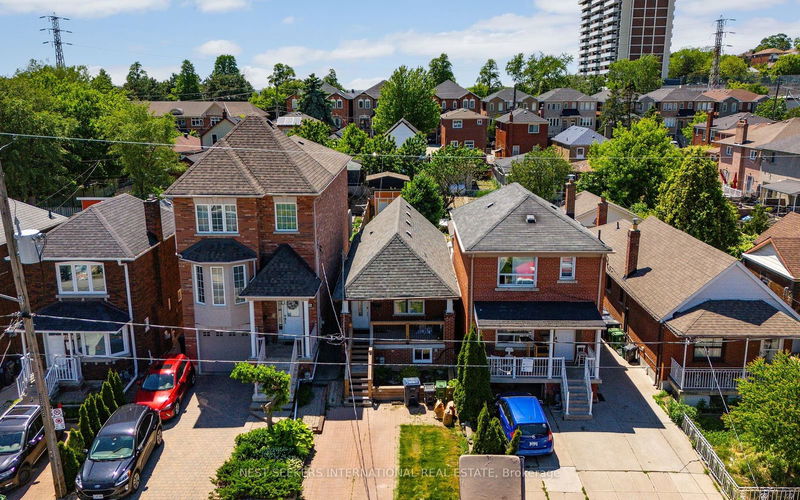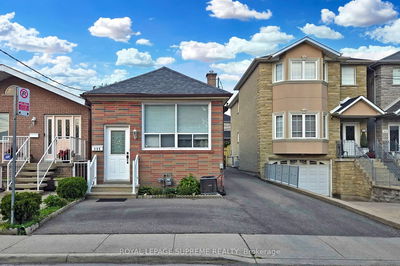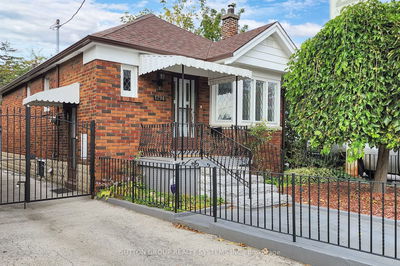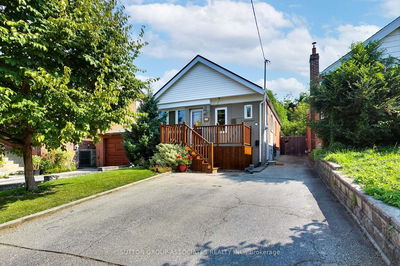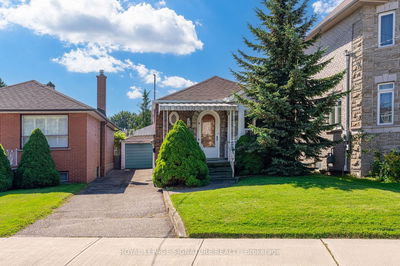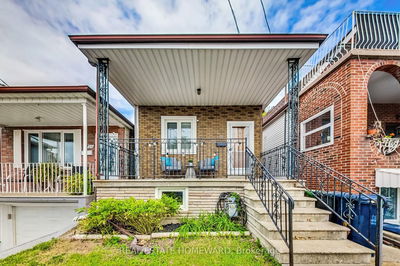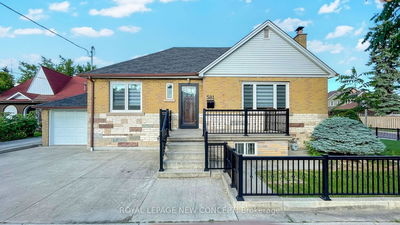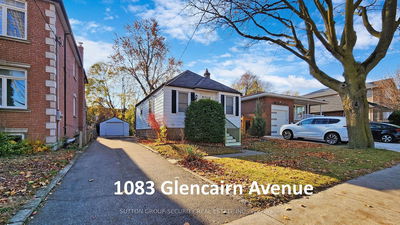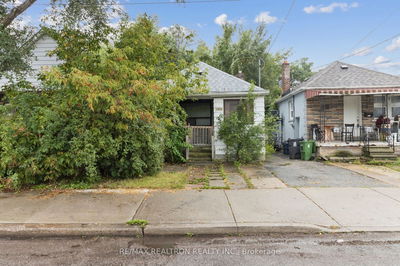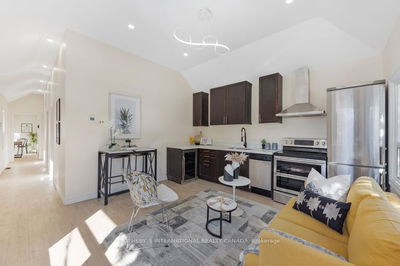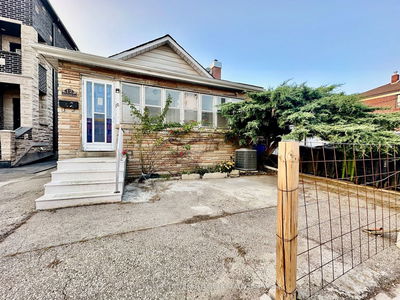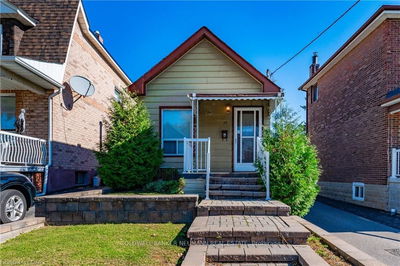Investors and first-time home buyers, take note of 498 Caledonia Road! This home is poised just steps from a future transit hub, with LRT and future GO Station at Caledonia & Eglinton. Close to amenities, parks, schools and 10 minutes to Eglinton West subway station, this home is perfectly positioned for families and potential tenants. Carefully renovated, the home features hardwood floors, pot lights, crown mouldings & smart thermostat. The kitchen features all stainless steel appliances and a sleek glass-and-marble backsplash. The primary bedroom on the main floor is sun-filled and features a built-in closet, while the second bedroom offers a walk-out to the spacious backyard. The basement, which could easily be converted into a studio apartment, offers a generous floorplan with a rec room and potential third bedroom (with its own private entrance). This home is move-in ready, but also offers so much potential for the eager investor. Come see 498 Caledonia before it's gone! Interior photos to be released shortly.
详情
- 上市时间: Thursday, October 24, 2024
- 城市: Toronto
- 社区: Caledonia-Fairbank
- 交叉路口: Caledonia Rd & Eglinton Ave W
- 详细地址: 498 Caledonia Road, Toronto, M6E 4V2, Ontario, Canada
- 客厅: Hardwood Floor, Open Concept, O/Looks Frontyard
- 厨房: Hardwood Floor, Modern Kitchen, Stainless Steel Appl
- 挂盘公司: Nest Seekers International Real Estate - Disclaimer: The information contained in this listing has not been verified by Nest Seekers International Real Estate and should be verified by the buyer.

