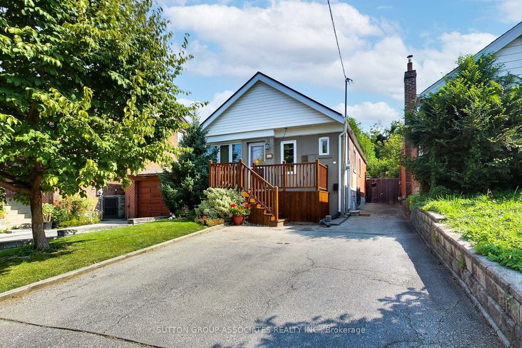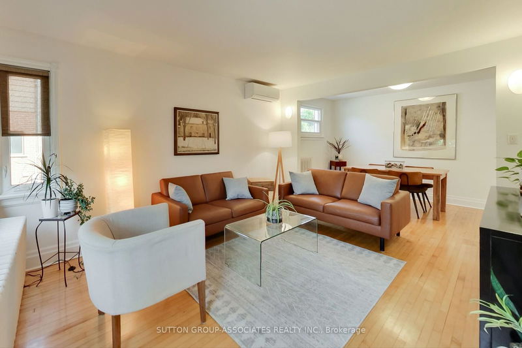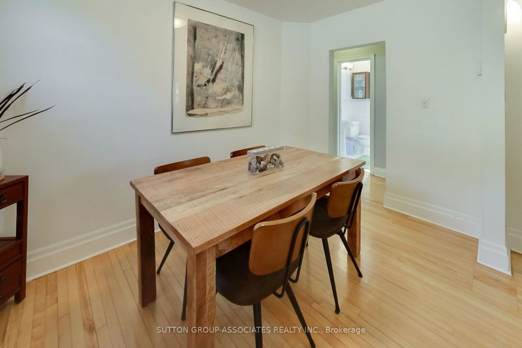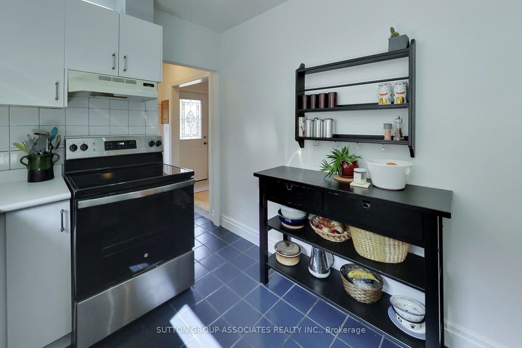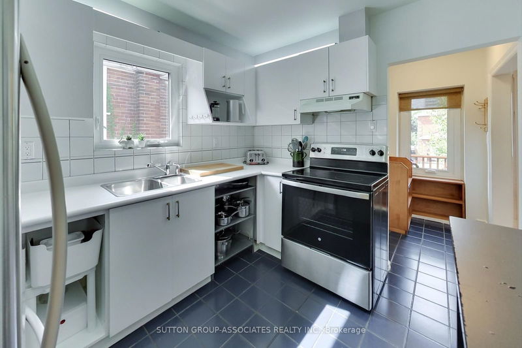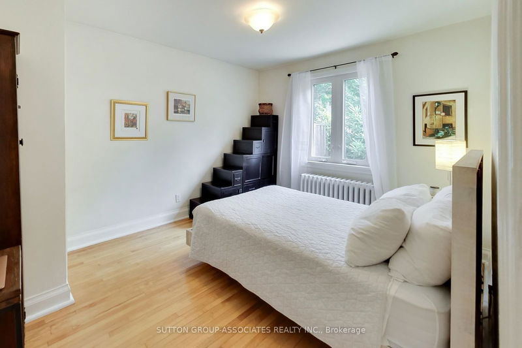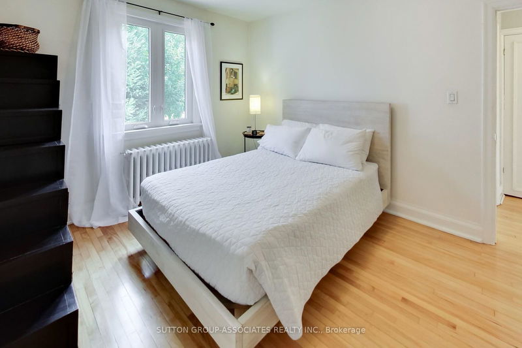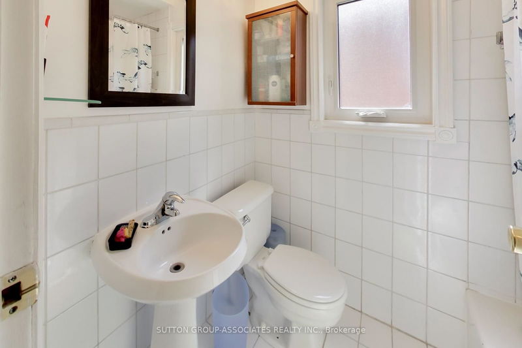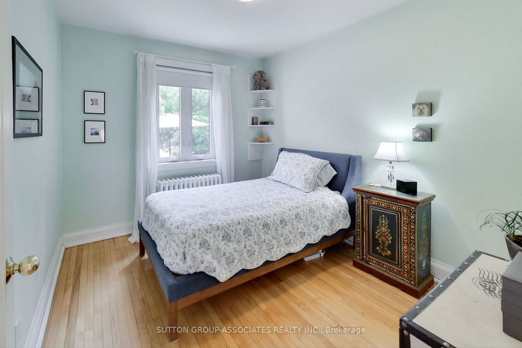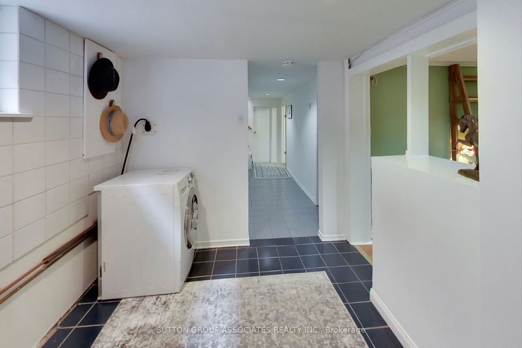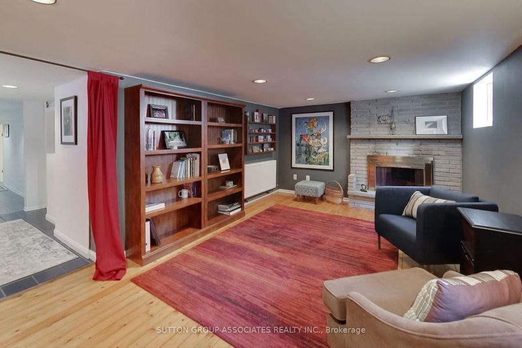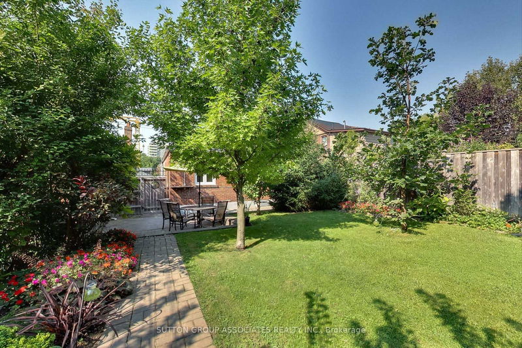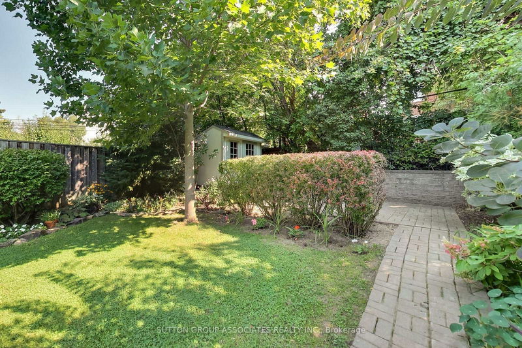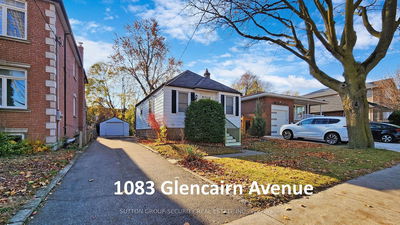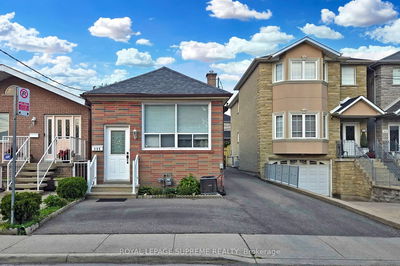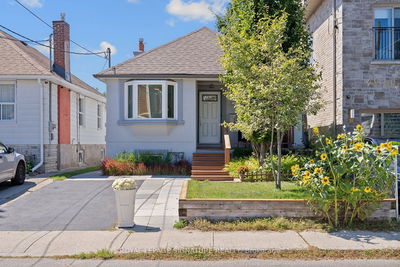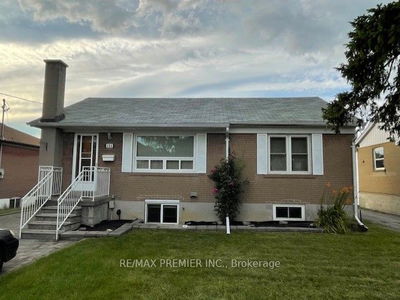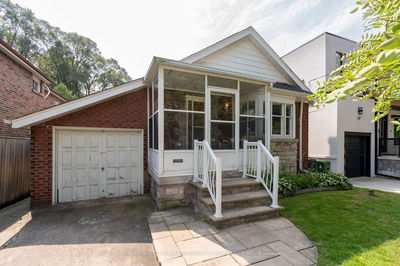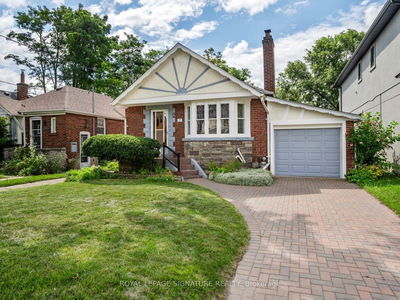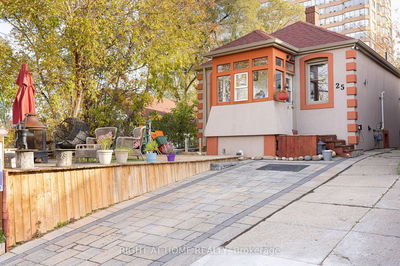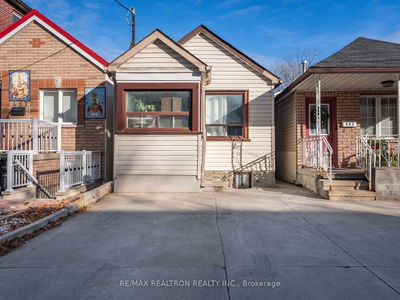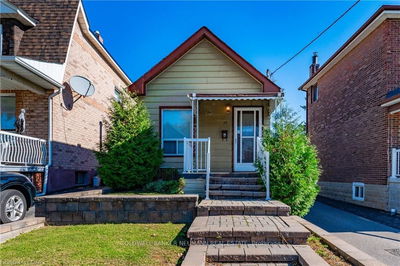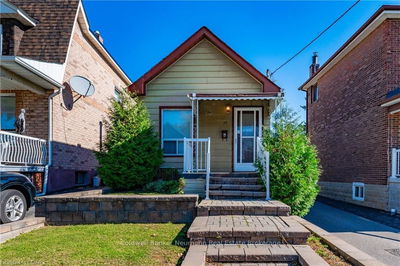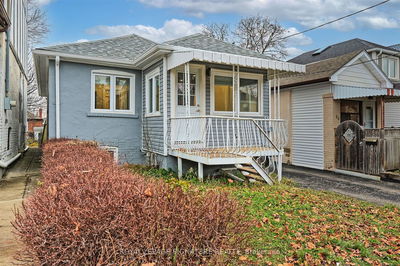Do you feel like homeownership in central Toronto is out of reach? Think again. This delightful home could be your perfect alternative to the dreaded commuting lifestyle, offering all the space you need in an up-and-coming location. Set on a 30 x 120-foot lot surrounded by new builds, this bungalow is a smart buy offering a private driveway that fits two cars. Move-in ready and rated above average by a home inspector, this cozy home is perfect as is, but also offers the opportunity to top-up when you're ready. It oozes charm and the spacious lower-level blends seamlessly with the upper floor. It features a separate bedroom with a window, a three-piece bathroom, laundry room, and an impressive media room, complete with egress windows for easy access. The lush backyard is a private oasis with beautiful mature trees and stone defined flower beds, with a brick patio perfect for dining and relaxation. Located just a nine-minute walk from the new LRT, Fairbank Memorial Park, and close to amenities like Doce Minho Pastry, the designer district on Castlefield, Sobeys, and Home Depot.
详情
- 上市时间: Tuesday, September 17, 2024
- 城市: Toronto
- 社区: Oakwood Village
- 交叉路口: Dufferin & Eglinton
- 详细地址: 595 Northcliffe Boulevard, Toronto, M6E 3L6, Ontario, Canada
- 客厅: Hardwood Floor, Casement Windows, Open Concept
- 厨房: Tile Floor, Window, Stainless Steel Appl
- 挂盘公司: Sutton Group-Associates Realty Inc. - Disclaimer: The information contained in this listing has not been verified by Sutton Group-Associates Realty Inc. and should be verified by the buyer.

