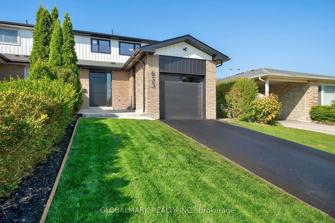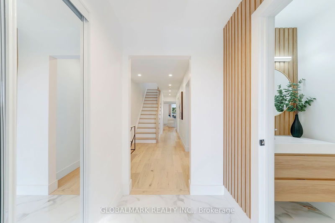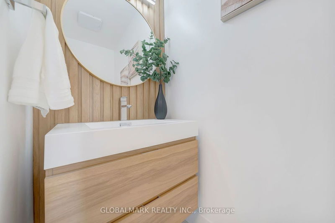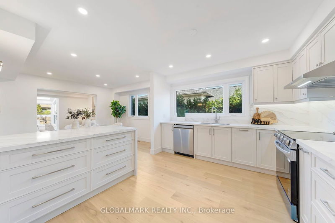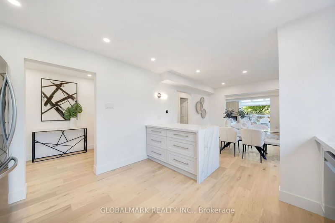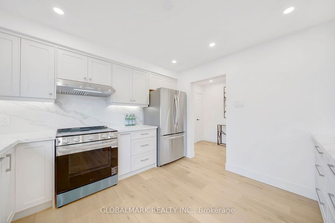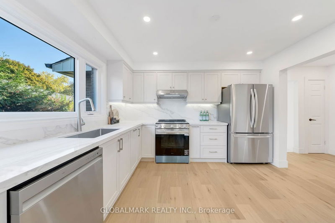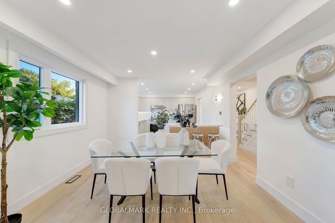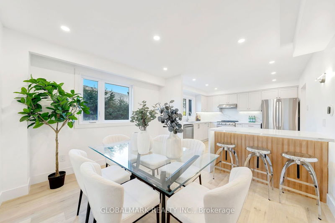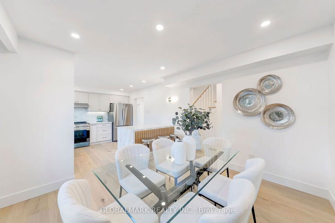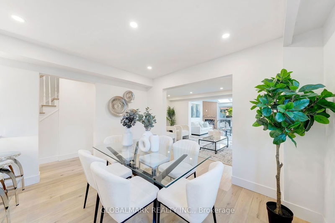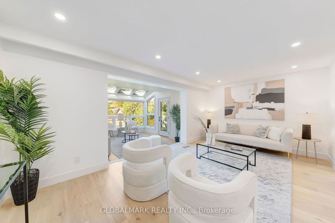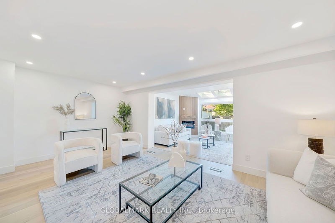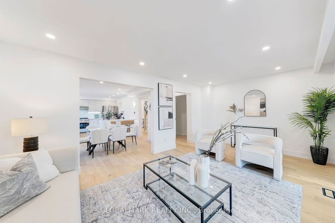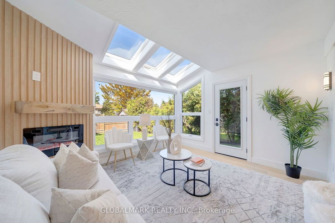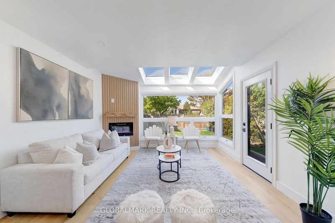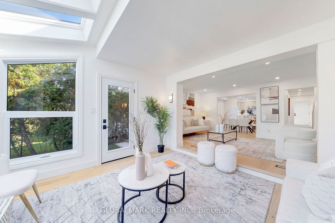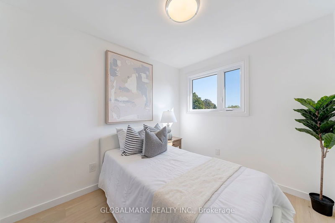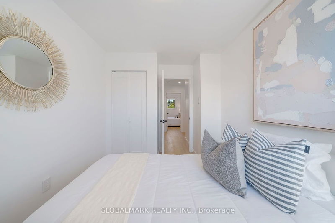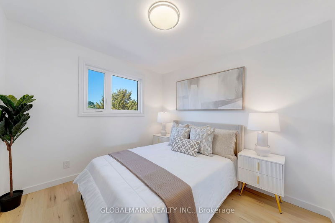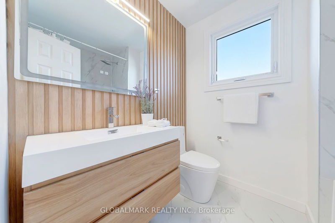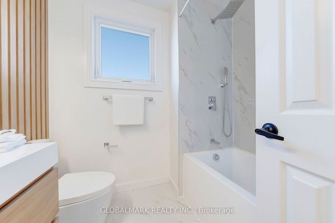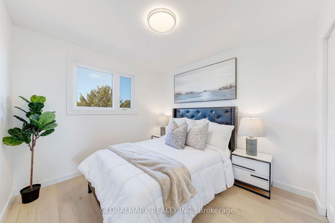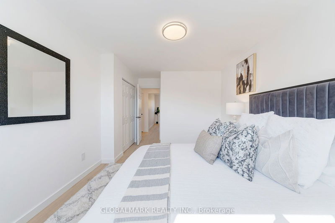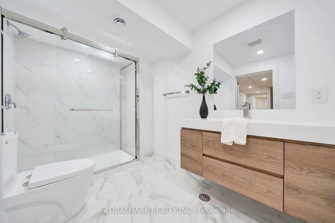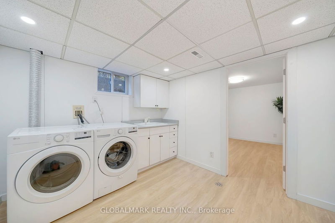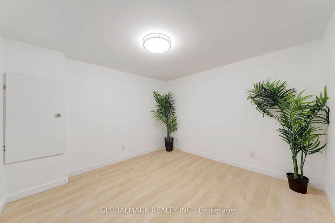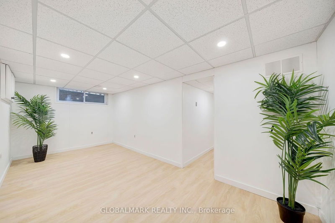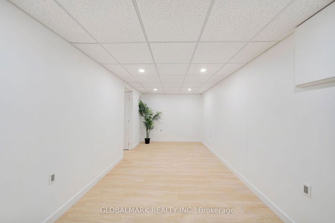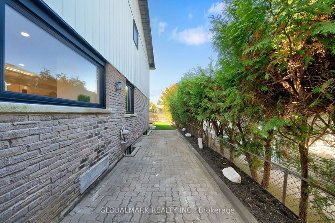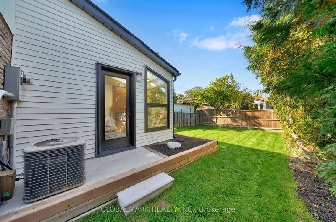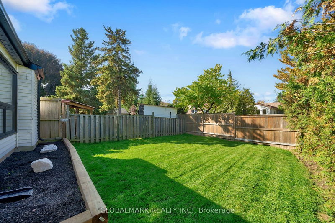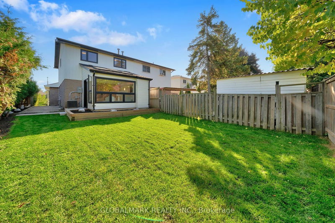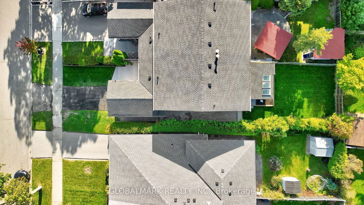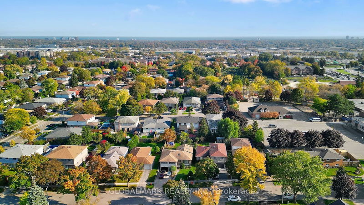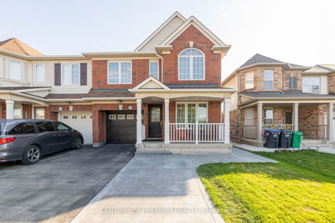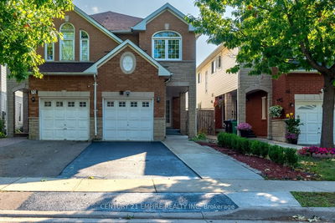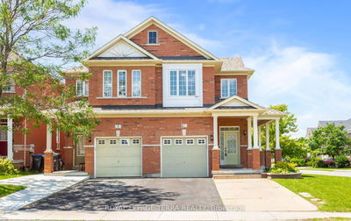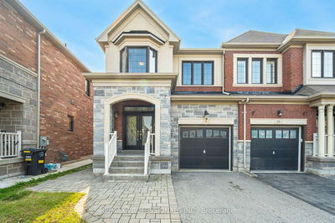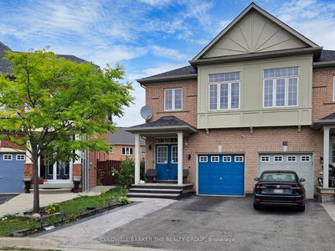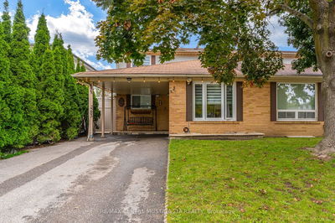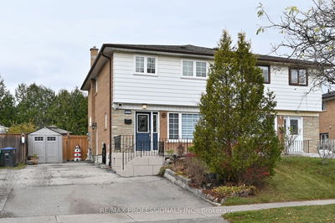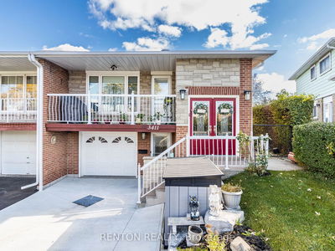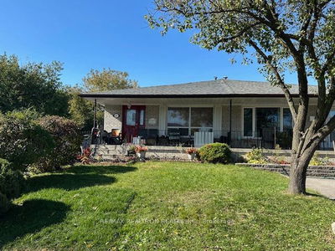Step Into This Stunningly Renovated 4-Bedroom, Rare 3-Washroom Semi-Detached Home, Perfectly Situated In The Heart Of The Highly Desirable Applewood Heights.Tucked Away On A Peaceful, Child-Friendly Cul-De-Sac, This Home Offers The Ideal Blend Of Modern Sophistication And Family-Oriented Living. The Main Floor Features An Open-Concept Layout, Seamlessly Connecting The Living, Dining, And Kitchen Areas. The Kitchen Has Been Fully Renovated With Smart Cabinet Storage, New Stainless Steel Appliances, Quartz Countertops, And A Stunning Waterfall Island With Wood Cladding. A Large Panoramic Window Fills The Space With Natural Light, Creating A Bright And Welcoming Atmosphere. Step Into The Sun-Drenched Solarium, A Bright & Inviting Space Perfect For Unwinding After A Long Day. Whether Youre Sipping Your Morning Coffee Or Curling Up By The Electric Fireplace On A Cool Evening, This Cozy Retreat Offers Comfort And Serenity All Year Round.The Second Floor Offers Four Spacious Bedrooms, Each Filled With Natural Light And Ample Space For Rest. With Three Fully Updated Bathrooms, Convenience And Luxury Are At The Forefront For Growing Families.The Updated Basement Includes Two Large Rooms, Perfect For Extra Bedrooms, A Home Office, Or A Recreation Area, Plus A Newly Added 3-Piece Bathroom.Located In A Vibrant Community, This Home Is Close To Top-Rated Schools, Parks, And Major Highways (QEW, 427, 401, 403, 410), Making Commuting Easy. Its Also Near The Go Train Station, And Just A Short 2-Min Walk To The Bus Stop! Great Shopping Options, Including Sherway Gardens, Costco, And Walmart. Not To Mention Some Of The Best Restaurants In Mississauga! This Home Offers Modern Comfort, A Prime Location, And Space For The Whole Family. Dont Miss The Chance To Make It Yours!
详情
- 上市时间: Wednesday, October 23, 2024
- 3D看房: View Virtual Tour for 653 Dodsworth Crescent
- 城市: Mississauga
- 社区: Applewood
- 详细地址: 653 Dodsworth Crescent, Mississauga, L4Y 2H6, Ontario, Canada
- 客厅: Hardwood Floor, Pot Lights, Open Concept
- 厨房: Hardwood Floor, Centre Island, Quartz Counter
- 挂盘公司: Globalmark Realty Inc. - Disclaimer: The information contained in this listing has not been verified by Globalmark Realty Inc. and should be verified by the buyer.

