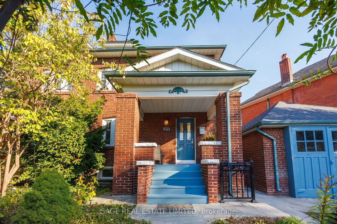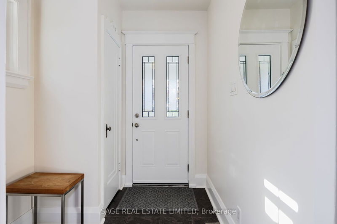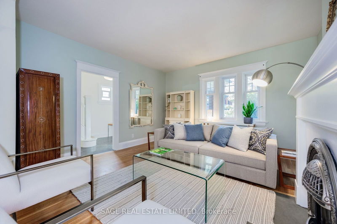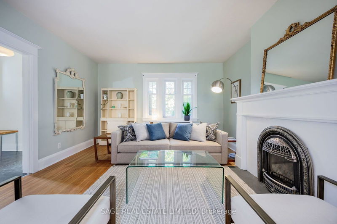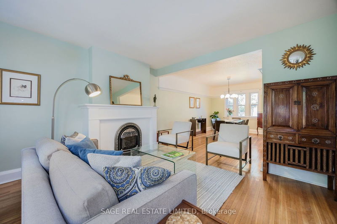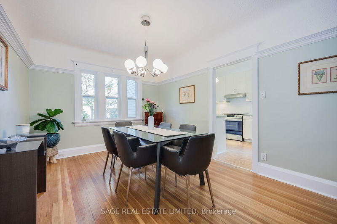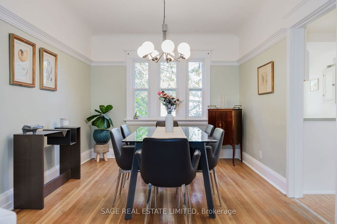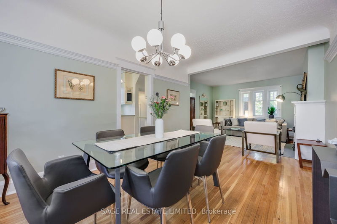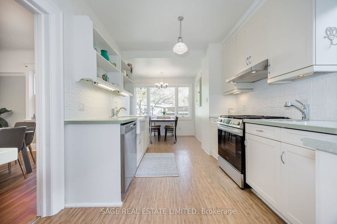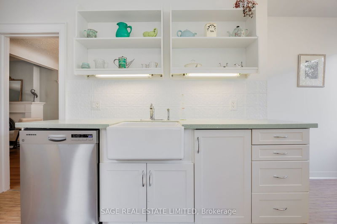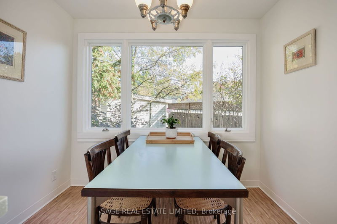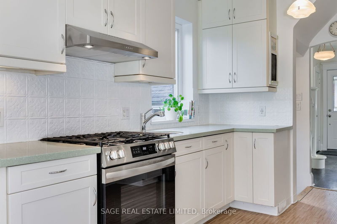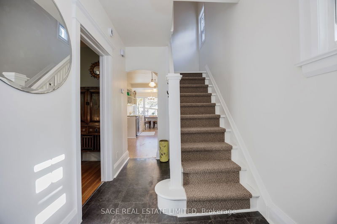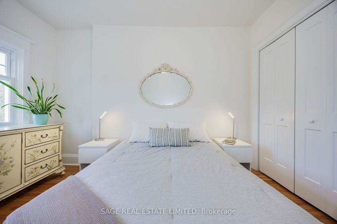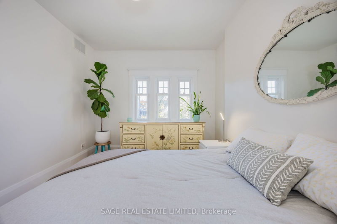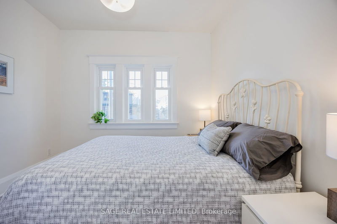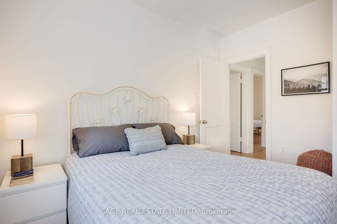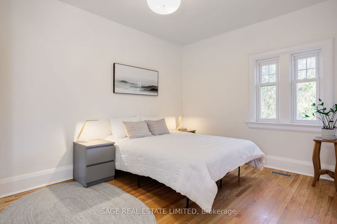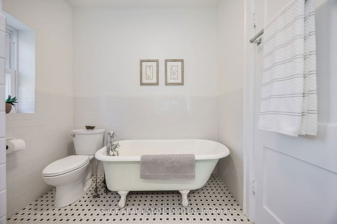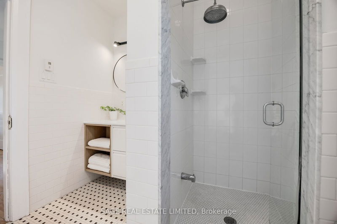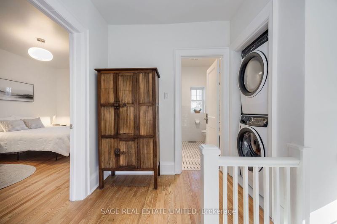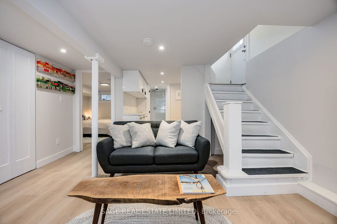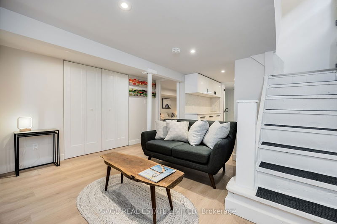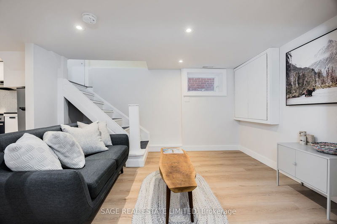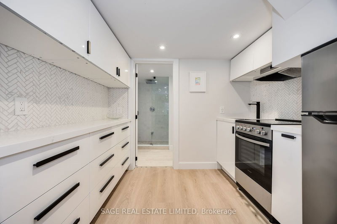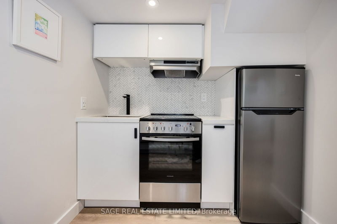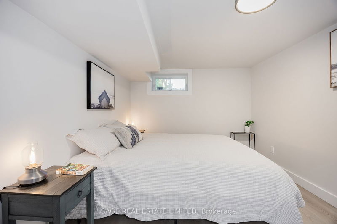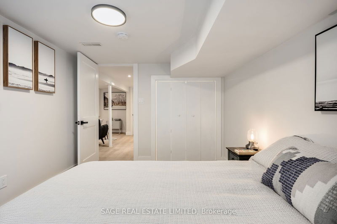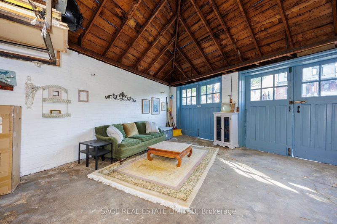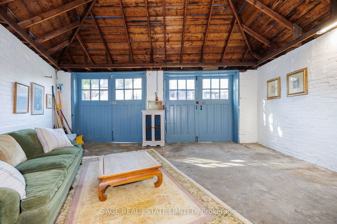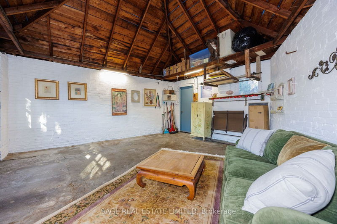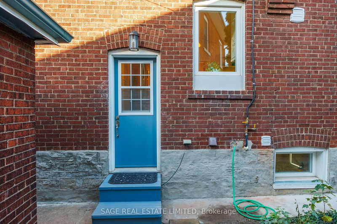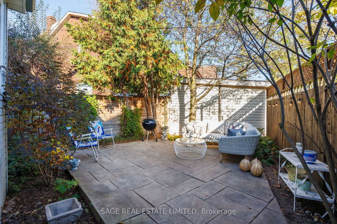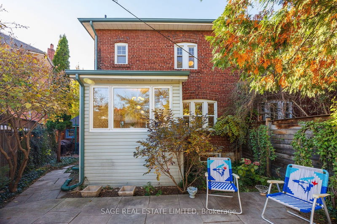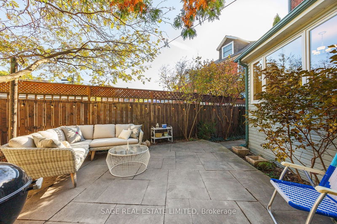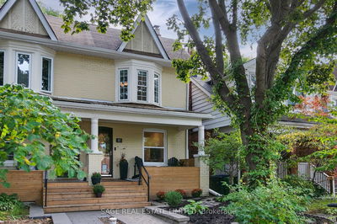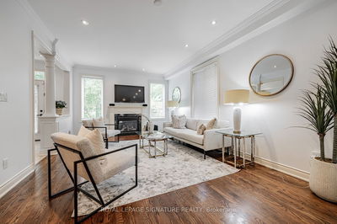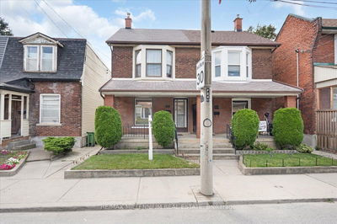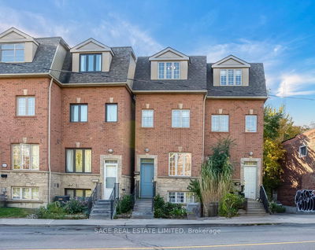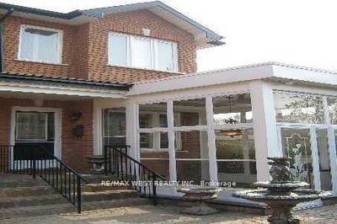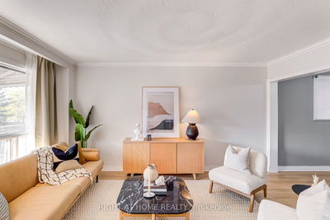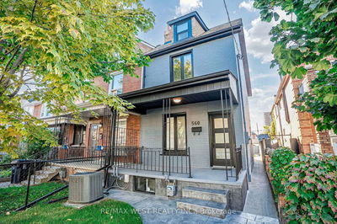Welcome to the unforgettable 631 Indian Road, a beautifully updated home nestled in the highly sought-after High Park North neighbourhood. Set on a rare, extra-wide irregular lot at 47.92 feet. This property offers a private double driveway and a carriage house-style garage - a true rarity in the area. The spacious open-concept living and dining room flows effortlessly into a bright east-facing eat-in kitchen, where you can bask in the glorious morning sunshine. The kitchen perfectly blends classic charm and modern functionality, featuring sinks on both sides, including a large farmer's sink, new stainless steel appliances, and plenty of storage. Upstairs, three generously sized bedrooms with hardwood floors and ample closet space combine comfort and functionality, while an elegant five-piece bathroom, updated with refined finishes, a vintage clawfoot tub, and in-floor radiant heating adds a luxurious touch. The newly renovated 1-bedroom basement suite, with its own separate entrance, offers excellent potential as a private in-law suite or rental unit, complete with modern finishes, in-floor radiant heating, a full kitchen, and a sleek bathroom featuring a glass shower. Outside, the serene stone-tiled backyard, framed by mature ivy, creates a tranquil garden oasis perfect for relaxing, gardening, or entertaining. The coach house-style garage, which opens to the yard, also holds potential for a studio space or future garden suite. Situated just minutes from High Park, Bloor West Village, Roncesvalles, and The Junction, this home is in an excellent family neighbourhood with top-rated schools and convenient access to one of the city's best transit hubs, offering the perfect blend of modern living and community charm. A truly unique property, this home is not to be missed. Open House Thurs Oct 24, 4-6 pm, Sat & Sun Oct 26 & 27 1-4 pm.
详情
- 上市时间: Tuesday, October 22, 2024
- 3D看房: View Virtual Tour for 631 Indian Road
- 城市: Toronto
- 社区: High Park North
- 交叉路口: Glenlake & Indian Rd. (West Bend)
- 详细地址: 631 Indian Road, Toronto, M6P 2C7, Ontario, Canada
- 客厅: Hardwood Floor, Fireplace, Large Window
- 厨房: Stainless Steel Appl, Enamel Sink, O/Looks Garden
- 厨房: Stainless Steel Appl, Open Concept, Vinyl Floor
- 挂盘公司: Sage Real Estate Limited - Disclaimer: The information contained in this listing has not been verified by Sage Real Estate Limited and should be verified by the buyer.

