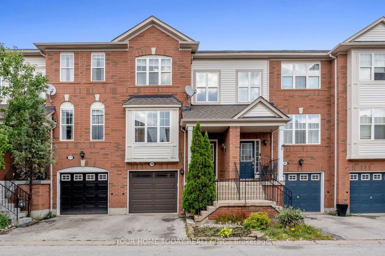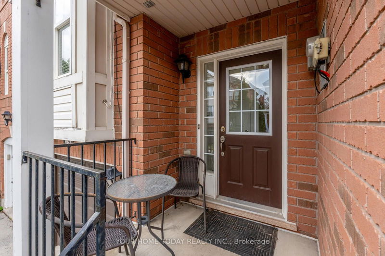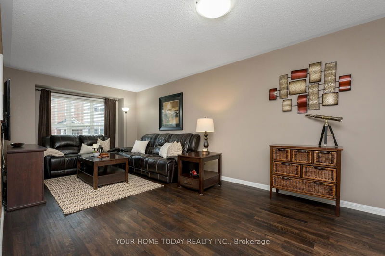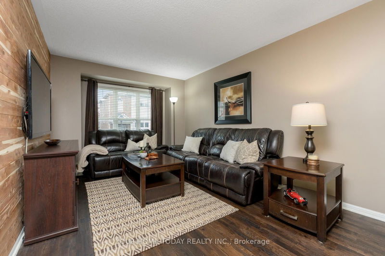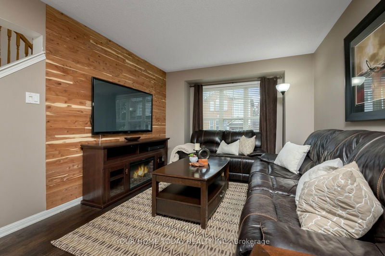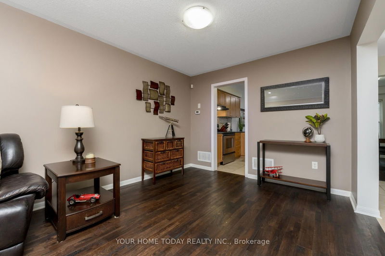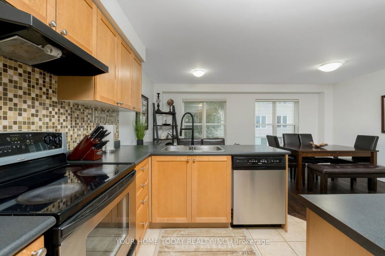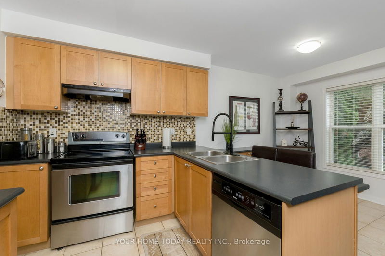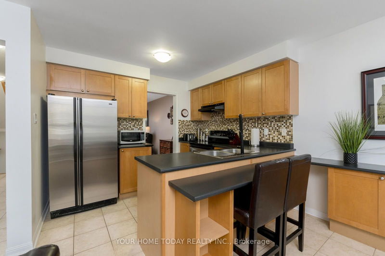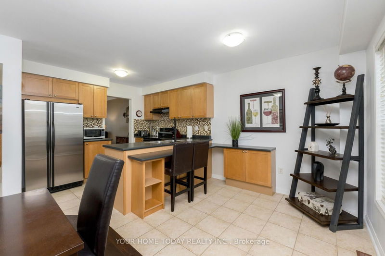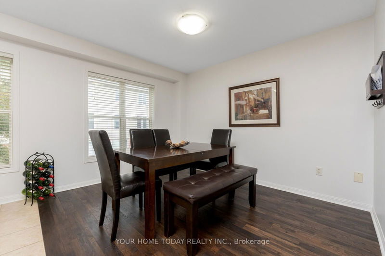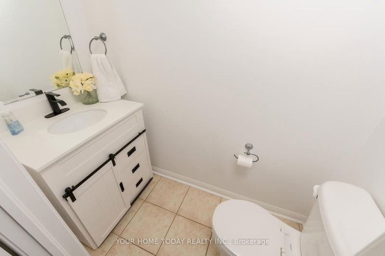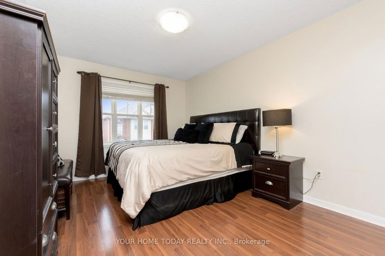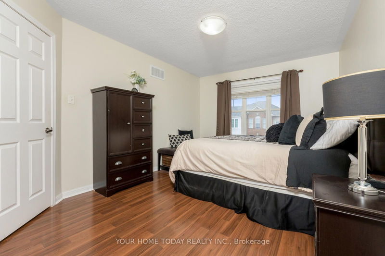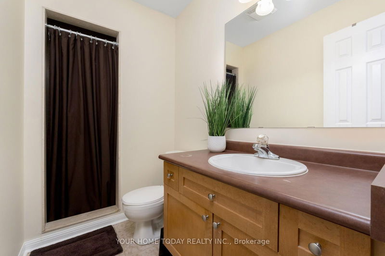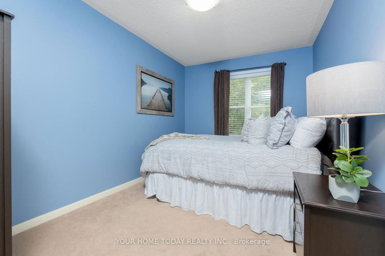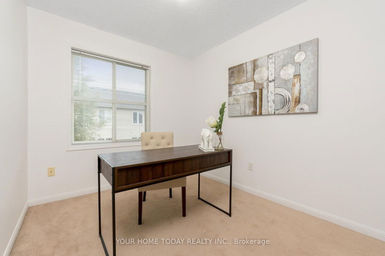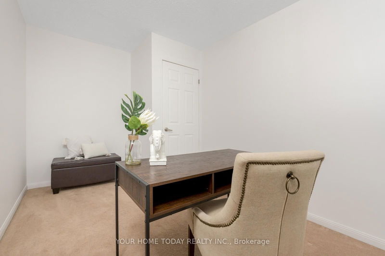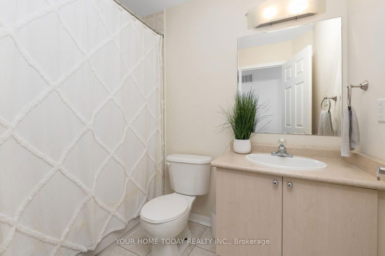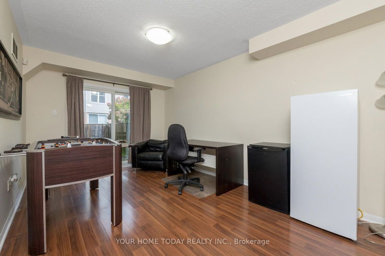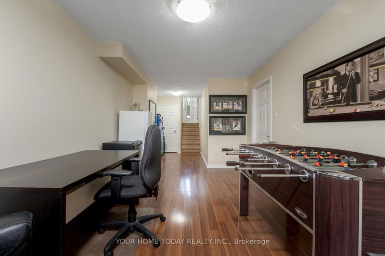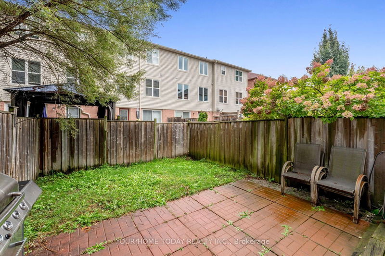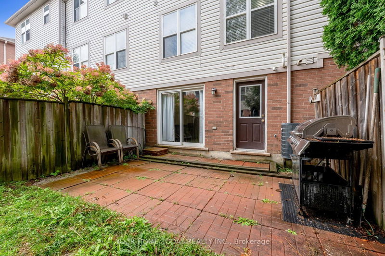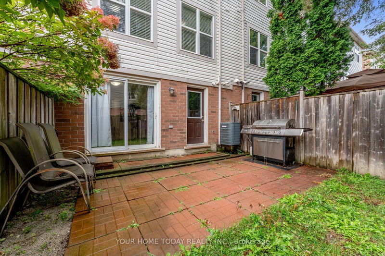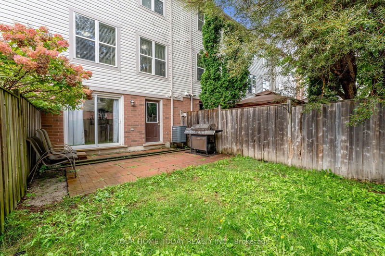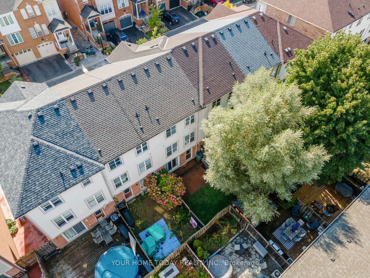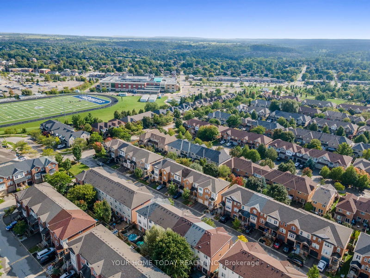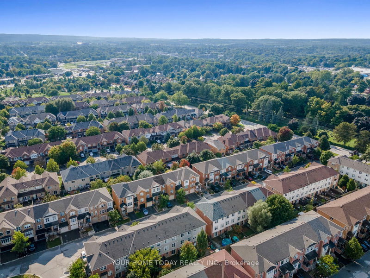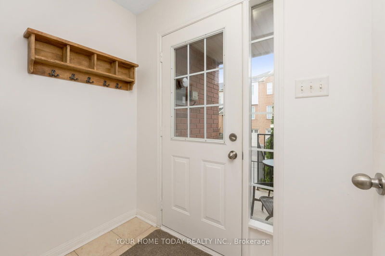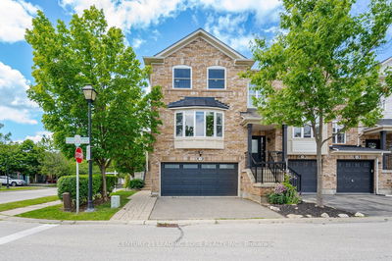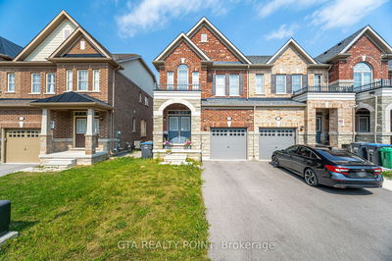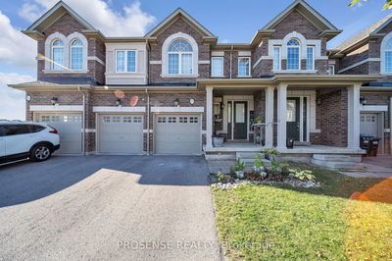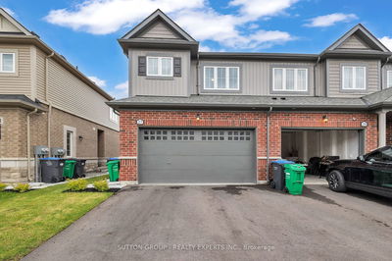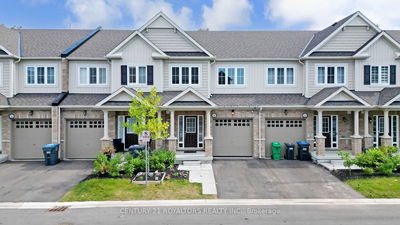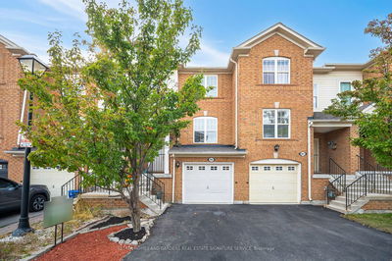An inviting front porch with seating for two welcomes you in to this nicely updated and freshly painted, 3-bedroom, 2.5-bathroom townhouse boasting 1,609 sq. ft. of finished living space. The main level features an abundance of natural light through the many large windows, a spacious living and dining room with elegant dark hardwood flooring, eat-in kitchen and powder room. The well-appointed kitchen enjoys stainless steel appliances, glass tile backsplash, breakfast bar and a convenient coffee centre/desk area. The upper level offers 3 good-sized bedrooms, the primary with large walk-in closet and 3-piece ensuite. Two additional bedrooms share the main 4-piece bathroom. A rec room with sliding door walkout and laundry/storage/utility room with man door to yard and garage are a huge bonus! !
详情
- 上市时间: Friday, October 18, 2024
- 3D看房: View Virtual Tour for 79 Seed House Lane
- 城市: Halton Hills
- 社区: Georgetown
- 详细地址: 79 Seed House Lane, Halton Hills, L7G 6K3, Ontario, Canada
- 客厅: Hardwood Floor, Large Window, O/Looks Frontyard
- 厨房: Combined W/Br, Ceramic Floor, Breakfast Bar
- 挂盘公司: Your Home Today Realty Inc. - Disclaimer: The information contained in this listing has not been verified by Your Home Today Realty Inc. and should be verified by the buyer.

