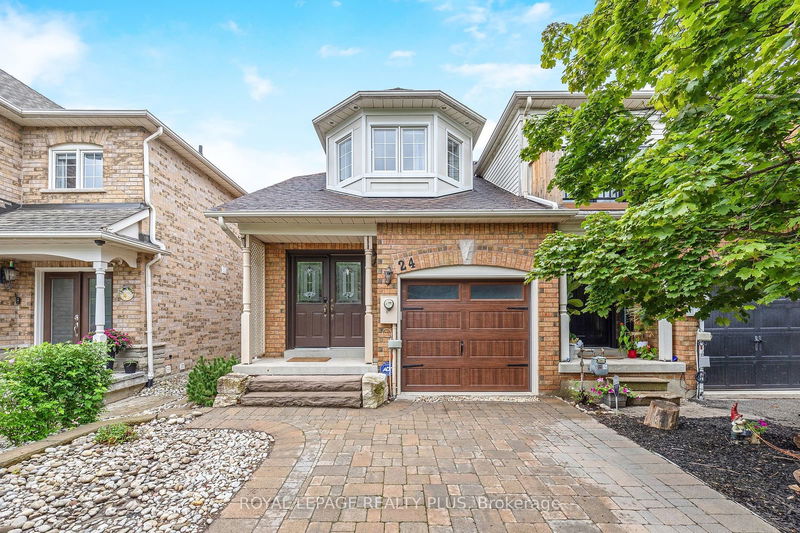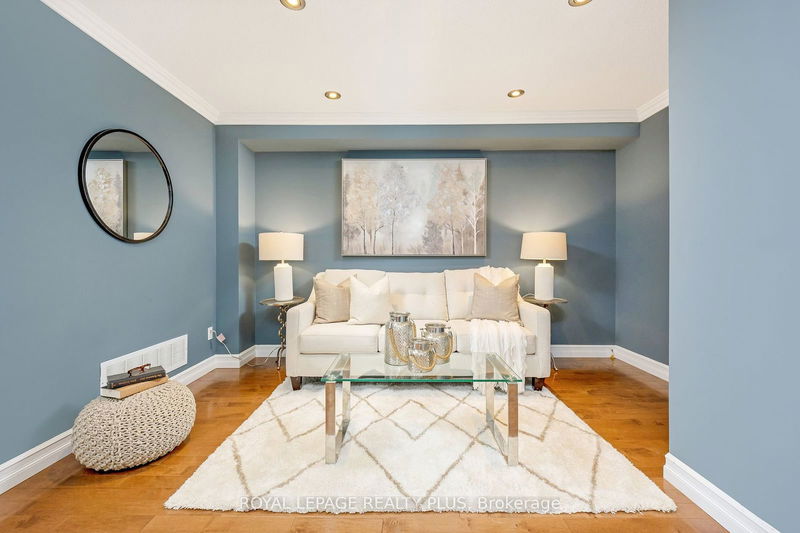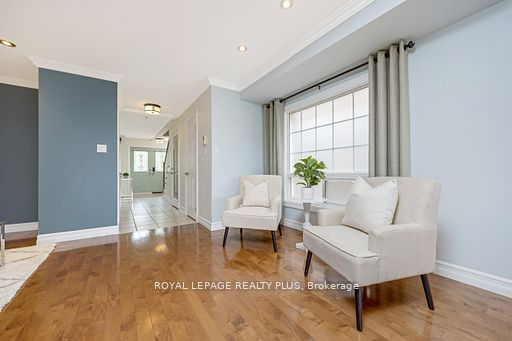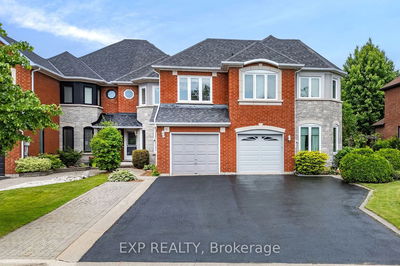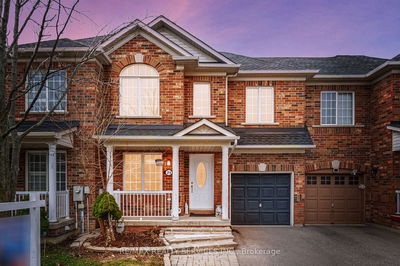This beautifully updated FREEHOLD end-unit townhouse is move-in ready and boasts luxurious upgrades with no neighbours behind! Upon arrival, you'll appreciate the convenience of a built-in single car garage with interior access, and an extended 1.5 car interlock driveway. Inside, discover a contemporary, bright, open-concept dining room and kitchen featuring stainless steel appliances, sleek quartz countertops, nearly floor-to-ceiling windows, and walkout to the upper deck with retractable awning and gas BBQ hookup. The good-sized primary suite includes a walk-in closet and 4-piece ensuite. 2 additional good-sized bedrooms and a 4-piece family bathroom complete the second level. Downstairs, the fully finished basement adds living space with a kitchenette, cozy gas fireplace, and a built-in Murphy bed for guests. Walkout to the lower deck for a soak in the hot tub, then complete your relaxation session in the spa-like 3-piece bathroom complete with a large steam shower and electric sauna. Enjoy the fully fenced maintenance-free backyard (no lawn) with lush perennial gardens, a 2-storey deck, and direct access to Dominion Garden Park. This homes prime location is just a short walk to the GO station, grocery stores, and downtown Georgetown. Families will love the proximity to schools, with CTK just a 5-minute walk away and GDHS just 15-minutes. Embrace a lifestyle of comfort and convenience in this stunning townhouse!
详情
- 上市时间: Saturday, August 17, 2024
- 3D看房: View Virtual Tour for 24 Dominion Gardens Drive
- 城市: Halton Hills
- 社区: Georgetown
- 详细地址: 24 Dominion Gardens Drive, Halton Hills, L7G 6A9, Ontario, Canada
- 客厅: Hardwood Floor, Crown Moulding, Pot Lights
- 厨房: Tile Floor, Quartz Counter, W/O To Deck
- 挂盘公司: Royal Lepage Realty Plus - Disclaimer: The information contained in this listing has not been verified by Royal Lepage Realty Plus and should be verified by the buyer.

