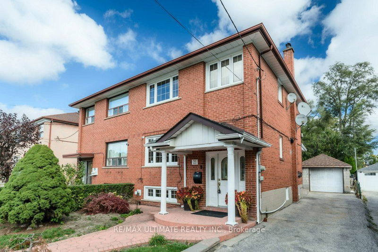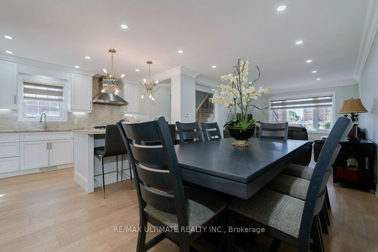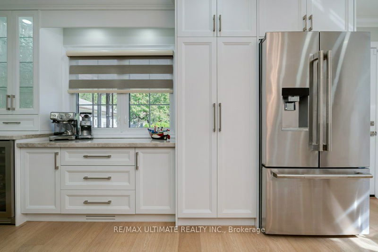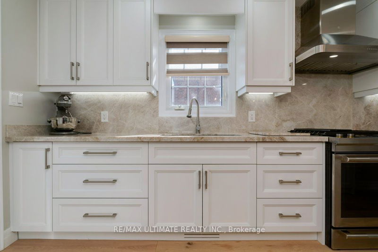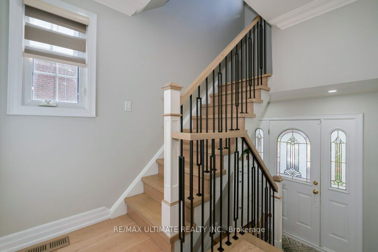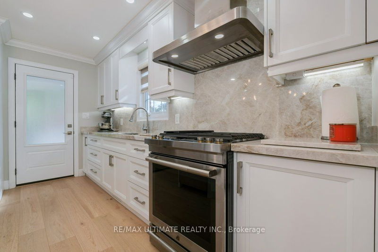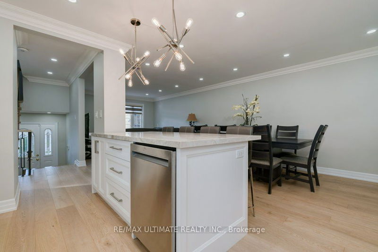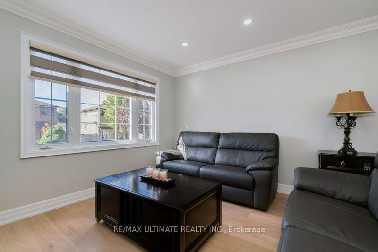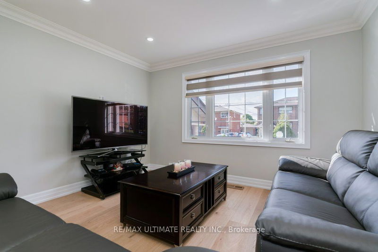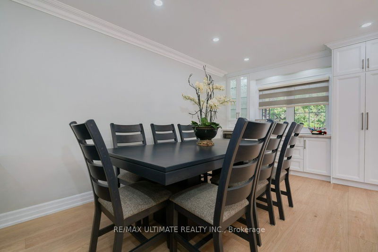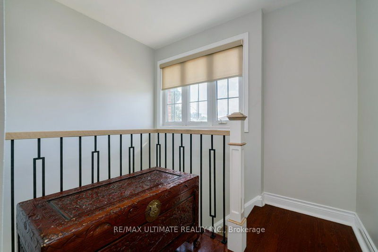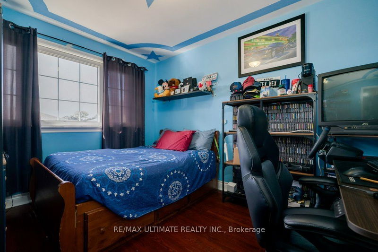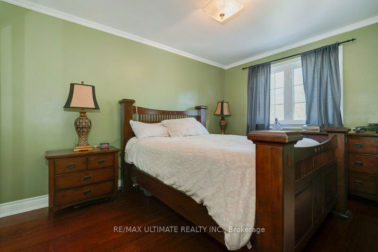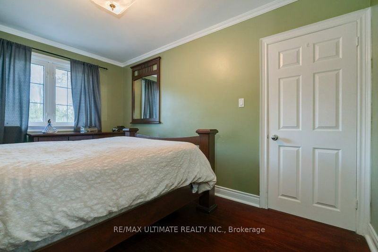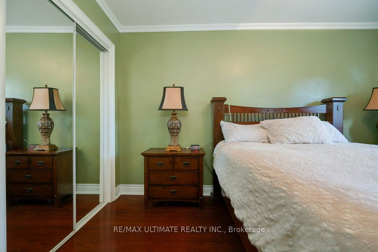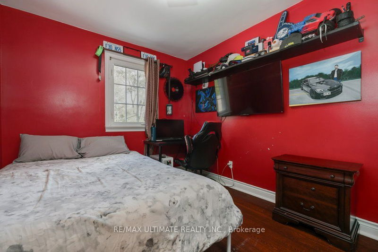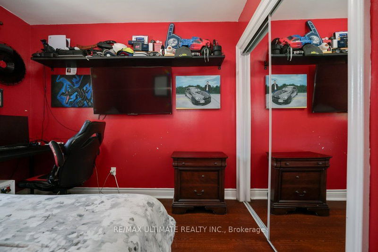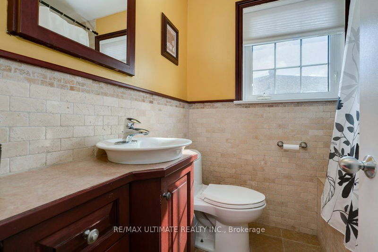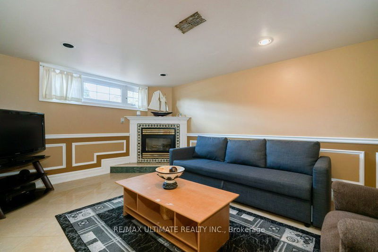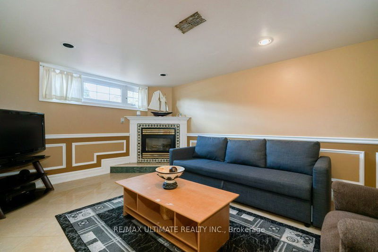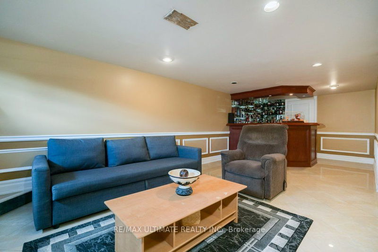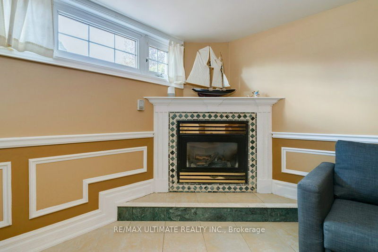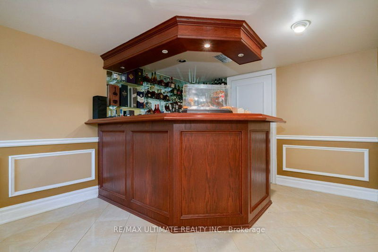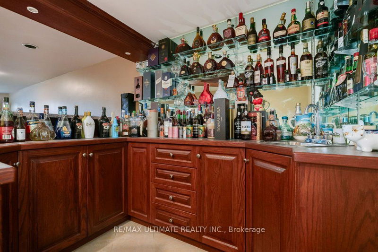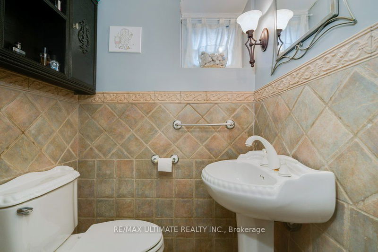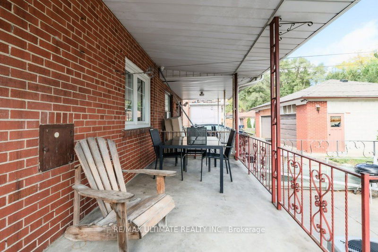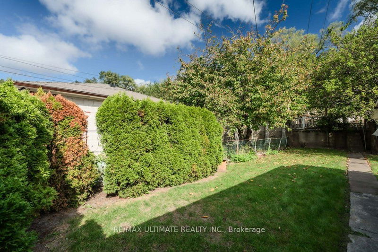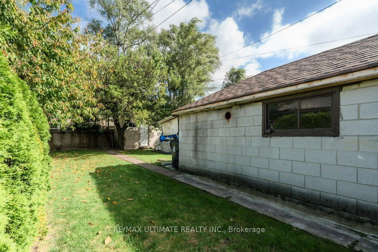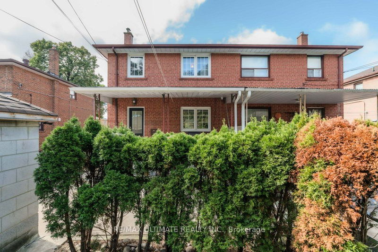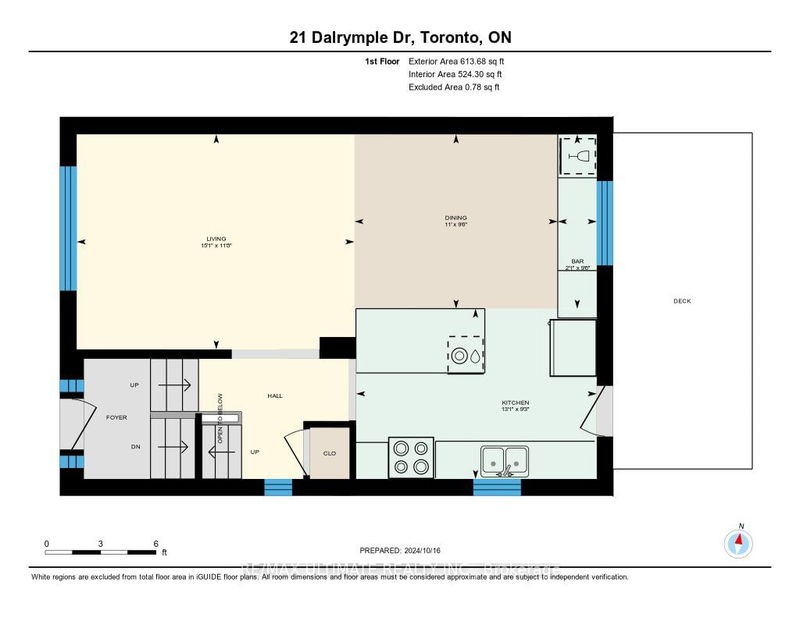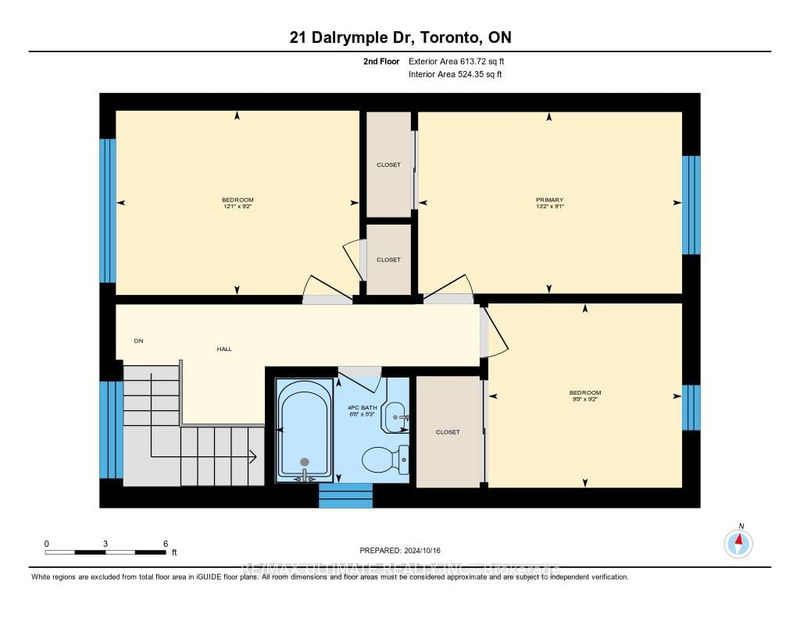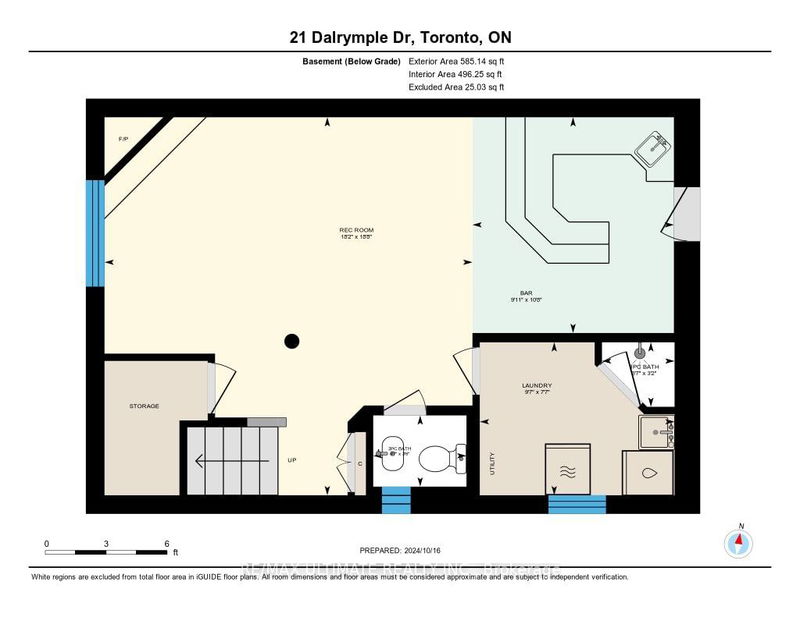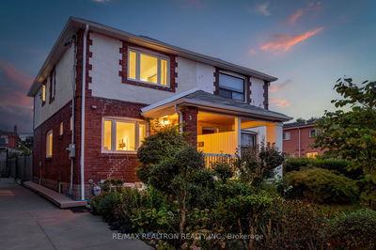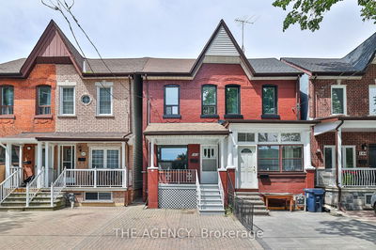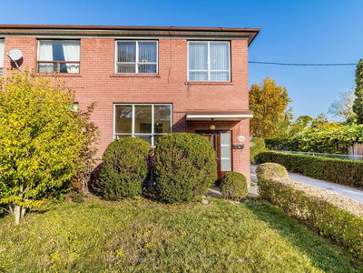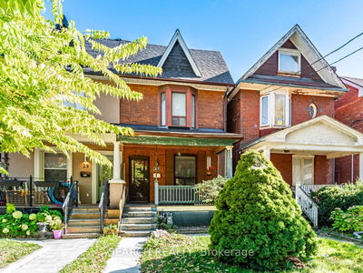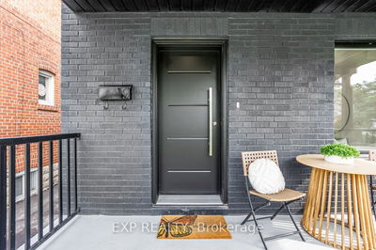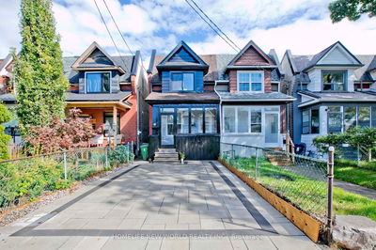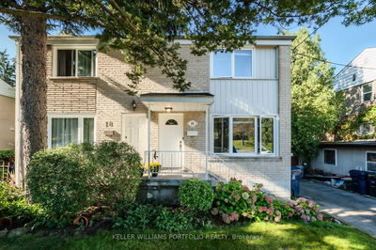Welcome to this stunning home featuring an open-concept main floor with a brand-new custom kitchen.The kitchen boasts granite countertops, a stylish backsplash, a center island with a breakfast bar,and a pantry. Enjoy the convenience of a breakfast bar with granite counters, glass cabinets, and awine fridge, with easy access to the deck. The kitchen is equipped with stainless steel Jen-Airappliances, including a gas stove and an exposed stainless steel hood range.The main floor is adornedwith new wide plank hardwood floors, pot lights, and crown molding. An elegant oak staircase leads tothe upper level, where youll find a spacious primary bedroom with double closets and mirrored doors,along with two additional generous bedrooms, each with closets, and an updated bathroom.The professionally finished basement is perfect for entertaining, featuring a wet bar, a gasfireplace, ceramic floors, and an additional bathroom. Outside, the private driveway offers fourparking spaces
详情
- 上市时间: Wednesday, October 16, 2024
- 3D看房: View Virtual Tour for 21 Dalrymple Drive
- 城市: Toronto
- 社区: Rockcliffe-Smythe
- 详细地址: 21 Dalrymple Drive, Toronto, M6N 4S2, Ontario, Canada
- 客厅: Hardwood Floor, Pot Lights, Crown Moulding
- 厨房: Hardwood Floor, Granite Counter, Centre Island
- 挂盘公司: Re/Max Ultimate Realty Inc. - Disclaimer: The information contained in this listing has not been verified by Re/Max Ultimate Realty Inc. and should be verified by the buyer.

