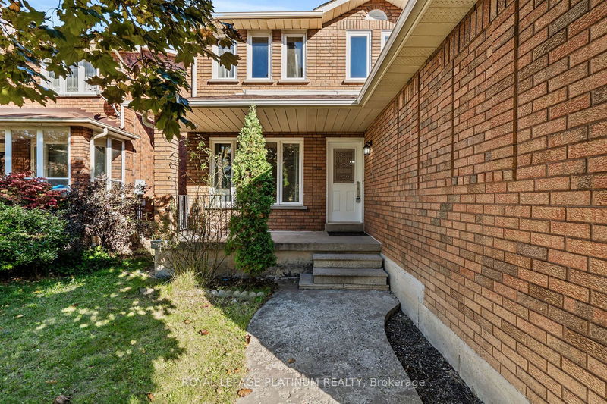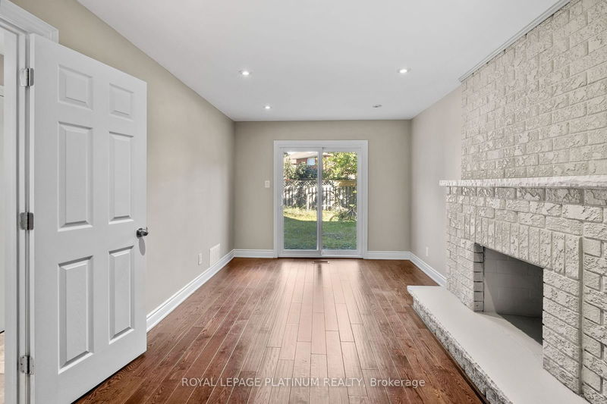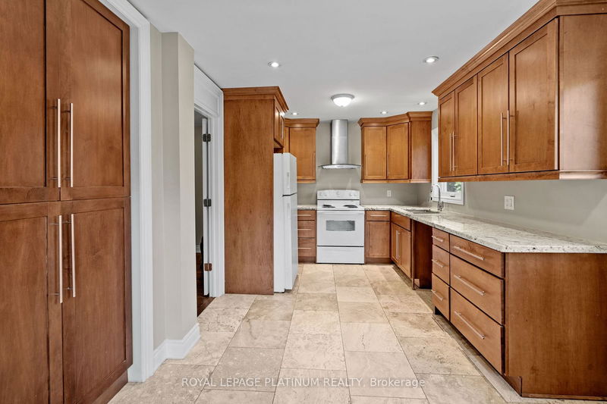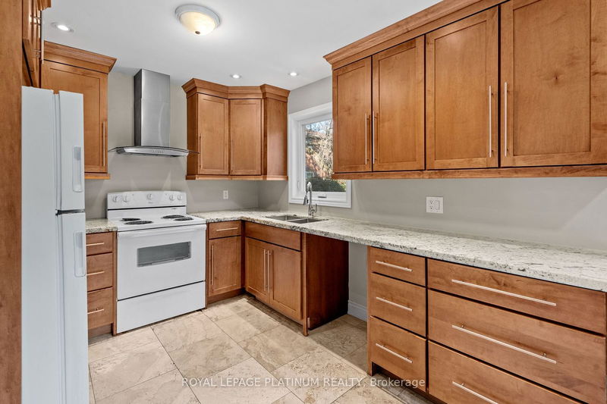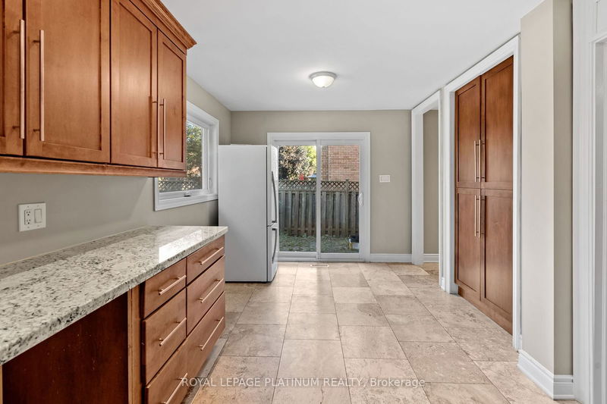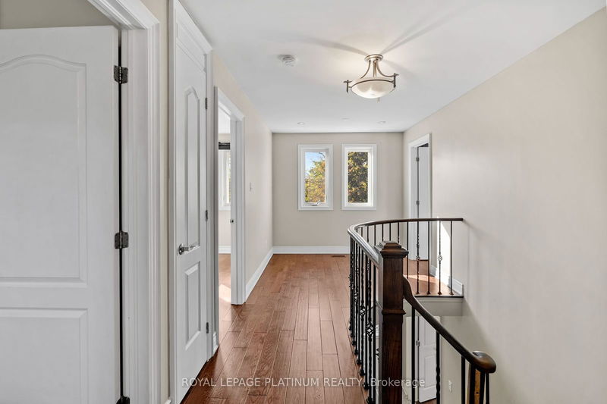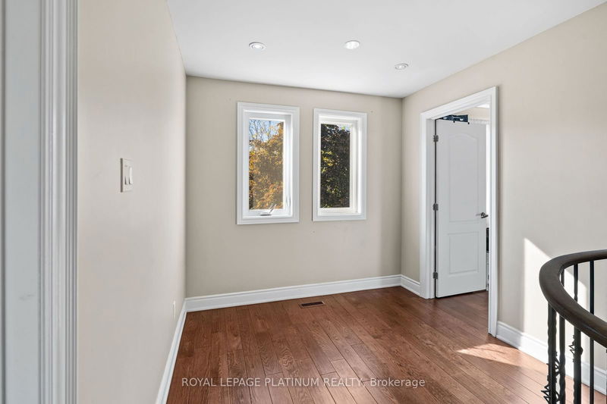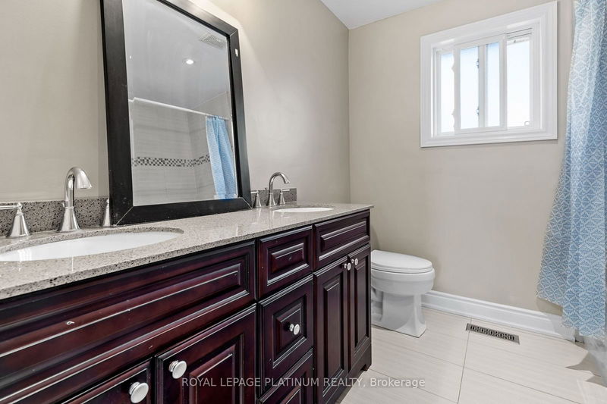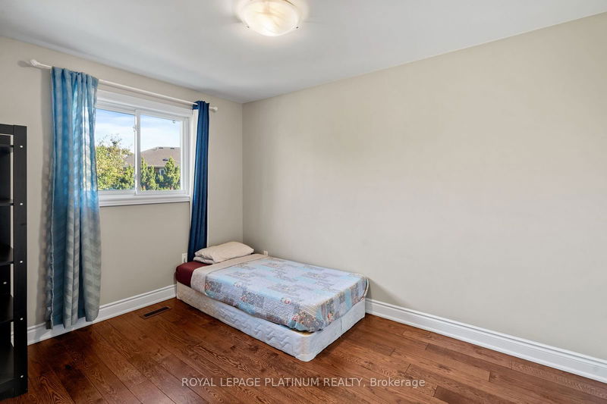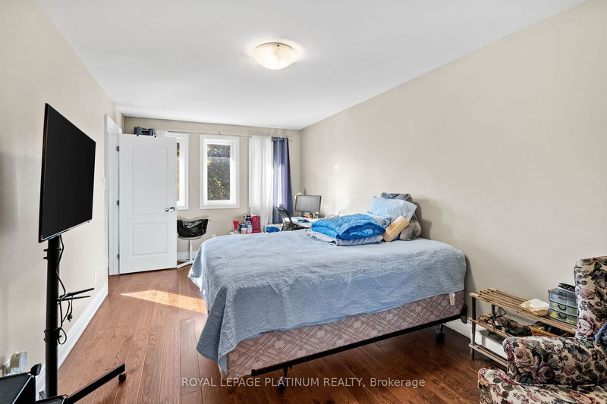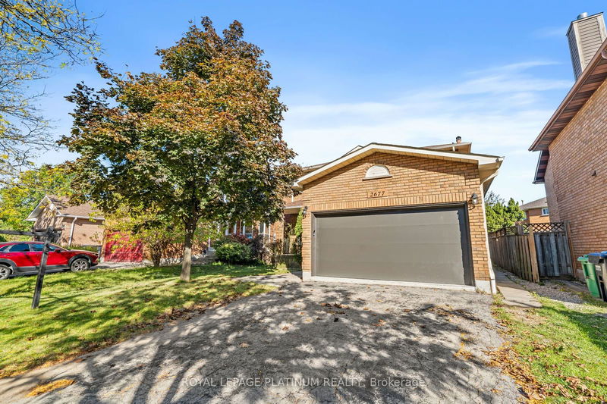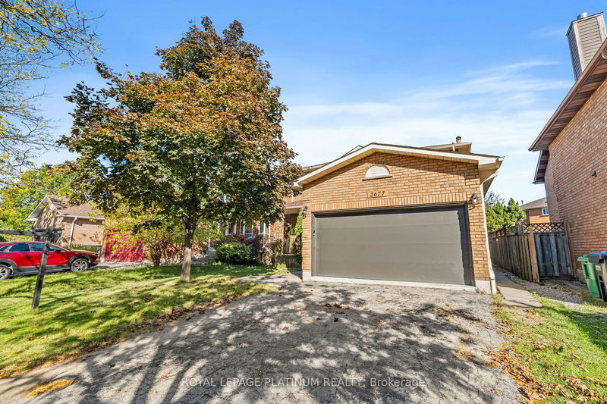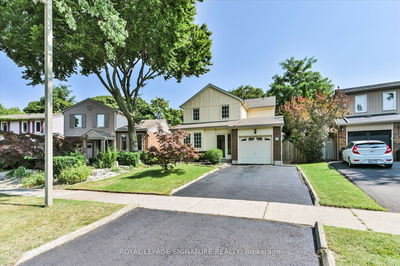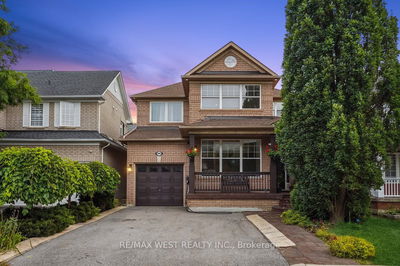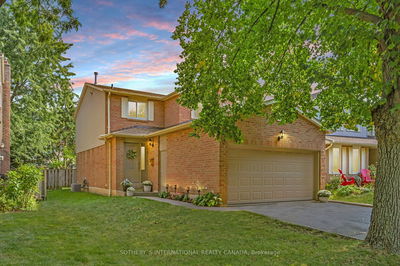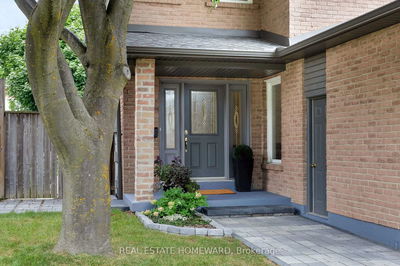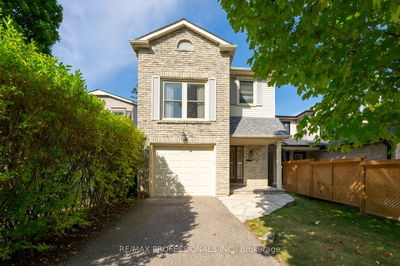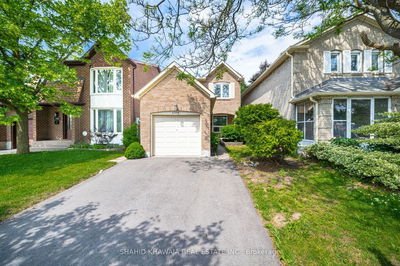Beautiful 3 Bedroom Brick Family Home Located In Highly Desired Central Erin Mills Neighbourhood. Situated In Award Winning School District. Close to Erin Mills Town Centre & Credit Valley Hospital. Minutes To Major Highways. Magnificent Hardwood Floors Throughout Home, Solid Oak Staircase Open To Above, Wrought Iron Spindles. Private Family Room With Wood Burning Fireplace & W/O To Backyard. Bright Kitchen W/ Pot Lights, Granite CounterTops, Stone Floors & W/O To Backyard. Large Master Bedroom With W/I Closet & Ensuite Bath W/ Stone Floors. Pristine & Modern Brand New Automatic Garage Doors Installed 2024.
详情
- 上市时间: Wednesday, October 16, 2024
- 城市: Mississauga
- 社区: Central Erin Mills
- 交叉路口: Winston Churchill/ Eglinton
- 客厅: Hardwood Floor, Pot Lights, South View
- 厨房: Stone Floor, Granite Counter, Modern Kitchen
- 家庭房: Hardwood Floor, Fireplace, W/O To Garden
- 挂盘公司: Royal Lepage Platinum Realty - Disclaimer: The information contained in this listing has not been verified by Royal Lepage Platinum Realty and should be verified by the buyer.


