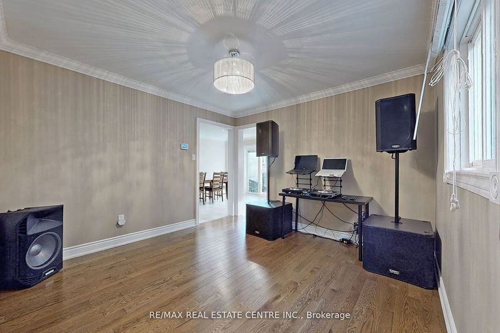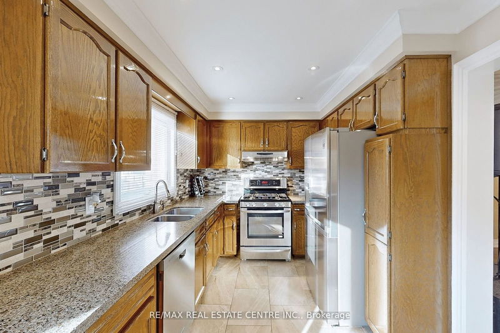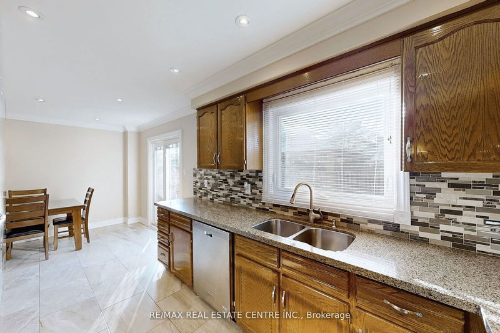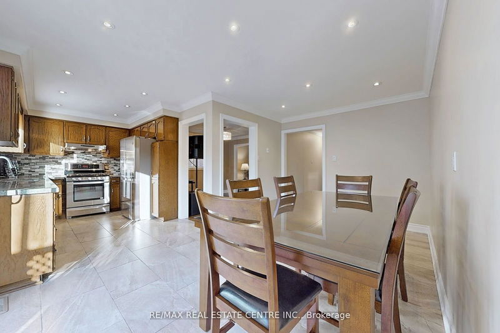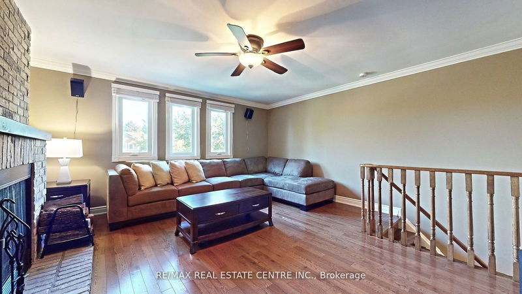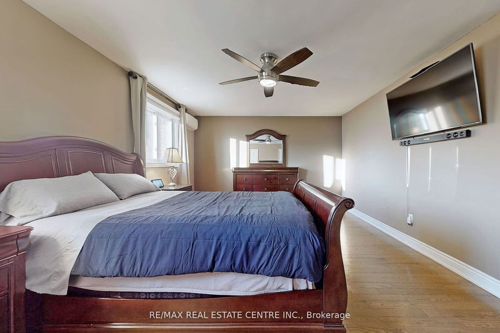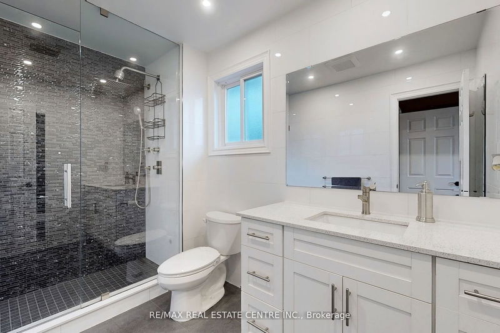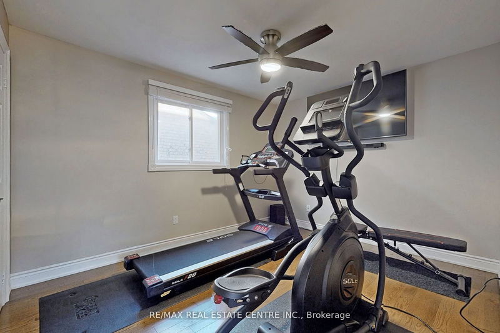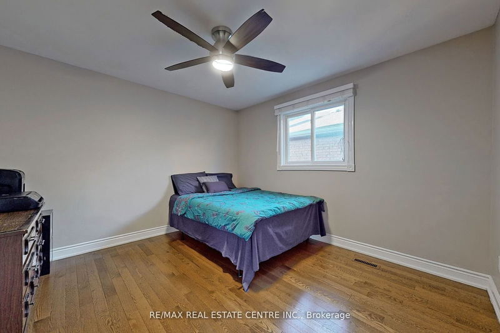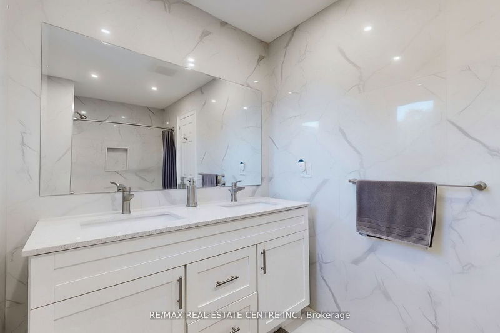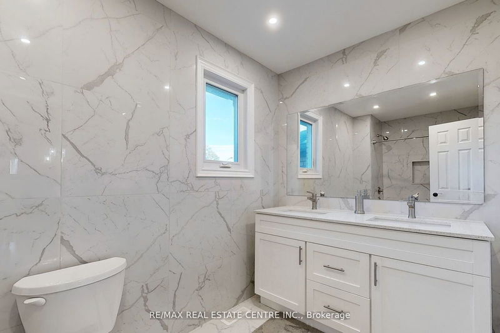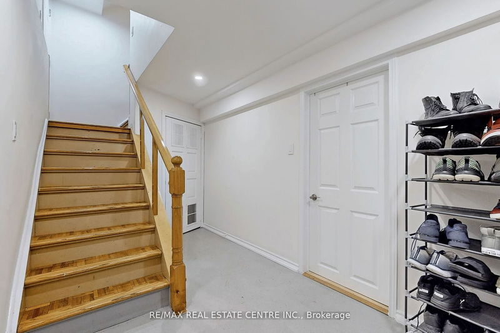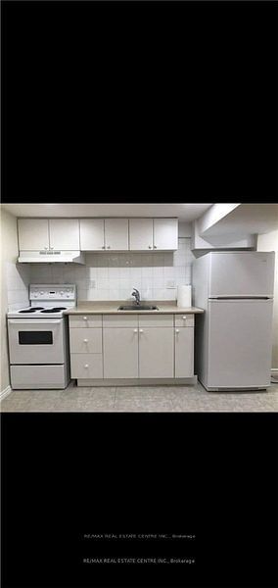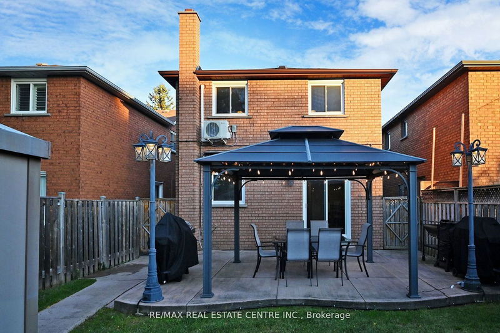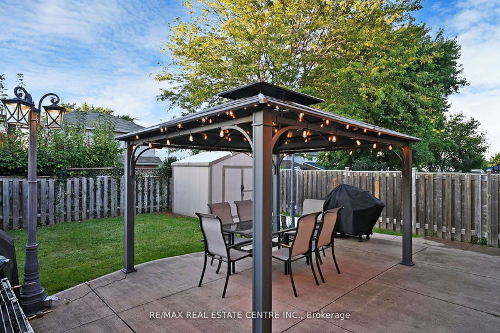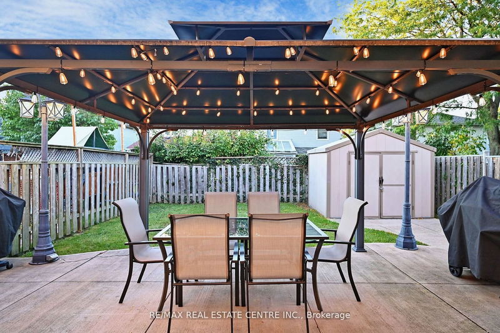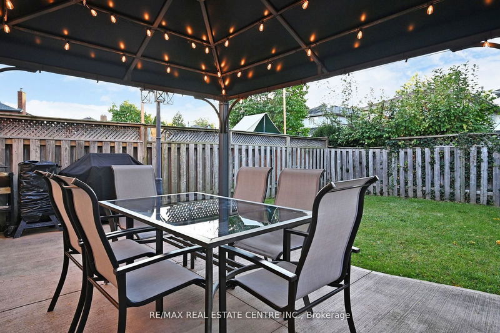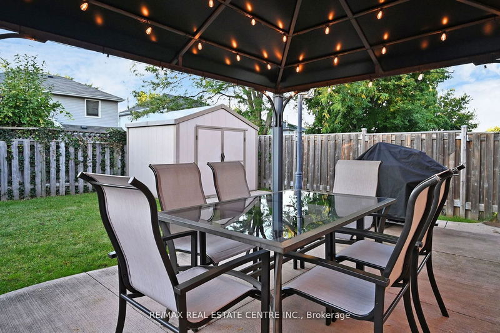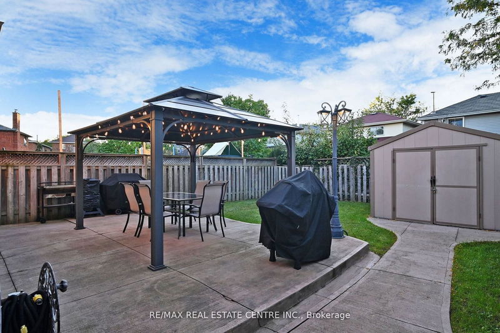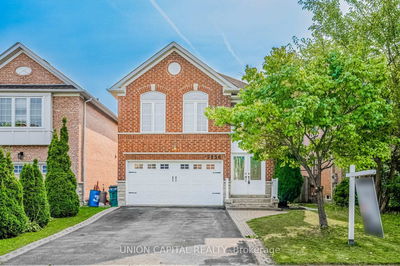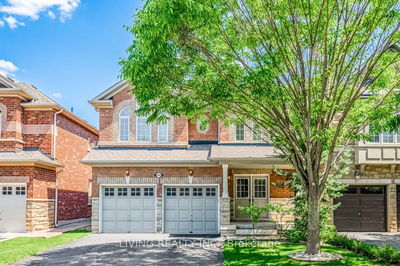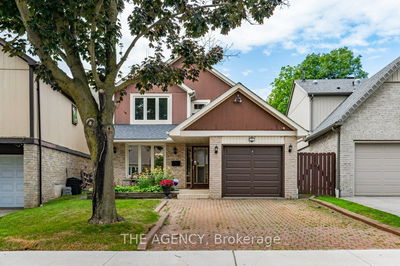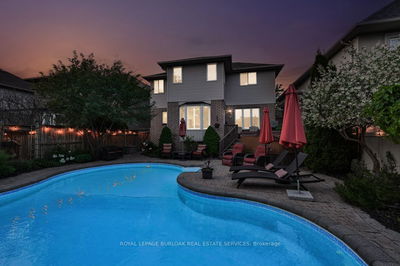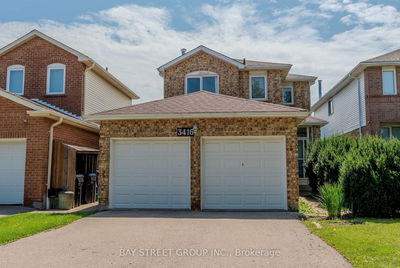Located In A Highly Desirable Family-Oriented Neighbourhood, This Stunning Home Offers approx. 2800Sq.Ft Of Living Space On A Large Premium Lot. Bright & Spacious Layout, With Large Bedrooms. Finished Basement Includes a Kitchen & 3-Piece Bathroom & A Separate Entrance. Maintained Backyard Garden Perfect for Kids & Entertaining. Formal Dining & Family Room with Hardwood Floors. The Sun Filled Kitchen Has Plenty of Counter Space, Storage & Cabinetry Combined with A Eat-In Breakfast Area, Providing Direct Access to The Well-Maintained Backyard, Gazebo with lights Perfect for Outdoor Gatherings & Relaxation. This Home Offers Easy Access to Schools, Parks, Shopping Centers & Recreational Facilities. The master bedroom and the family room both have individual heat and a/c providing extra relief on those super hot summer days and cold winter nights. The upper level family room can easily be converted into a 4th bedroom. The garage is also heated&a/c which is perfect for storing your cars, a workshop, gym or working. Home Has Been Well Maintained & Has Incredible Curb Appeal. Possibilities Are Endless with This Home.
详情
- 上市时间: Tuesday, October 08, 2024
- 城市: Mississauga
- 社区: Erin Mills
- 交叉路口: Colonial/Unity
- 客厅: Combined W/Dining, Broadloom
- 厨房: Ceramic Floor
- 家庭房: Fireplace, Broadloom
- 挂盘公司: Re/Max Real Estate Centre Inc. - Disclaimer: The information contained in this listing has not been verified by Re/Max Real Estate Centre Inc. and should be verified by the buyer.





