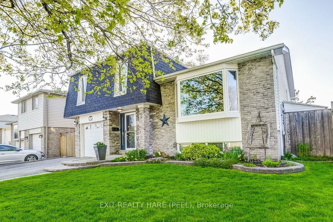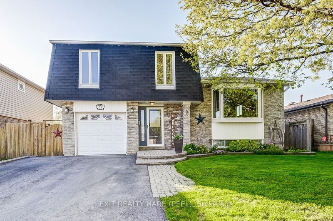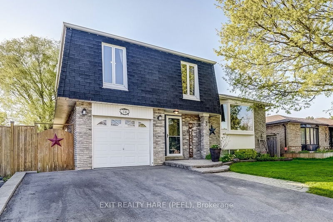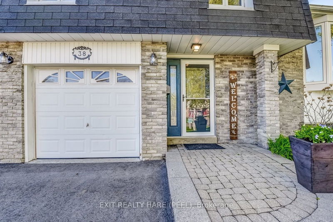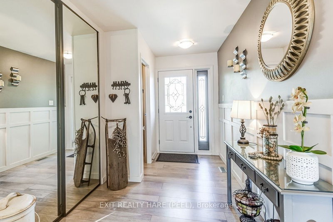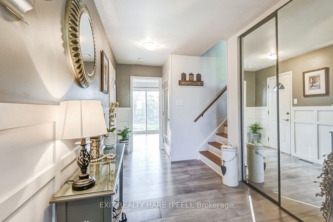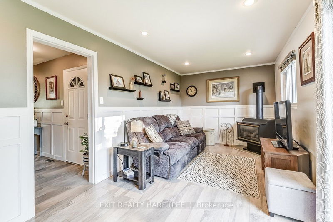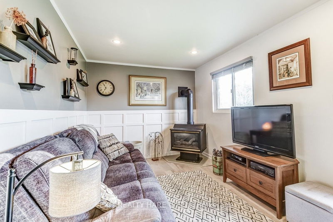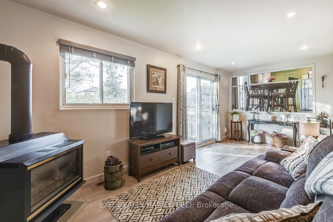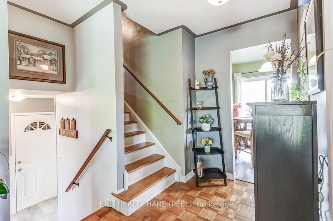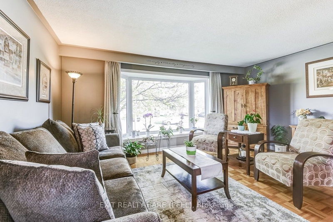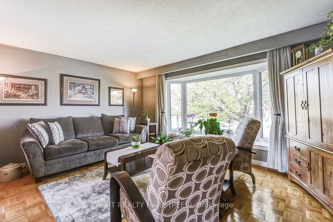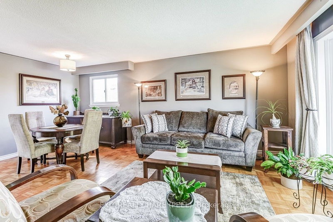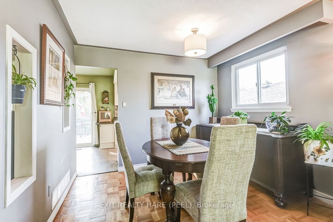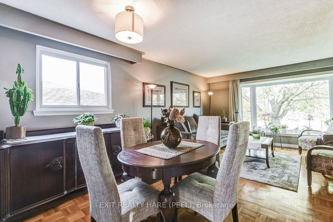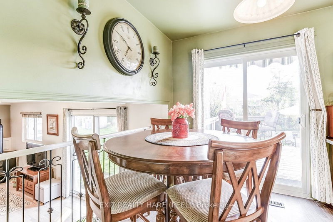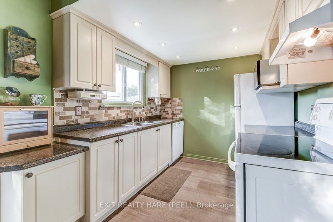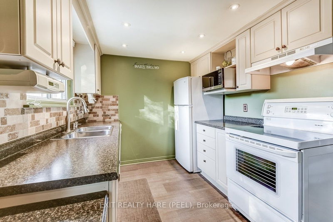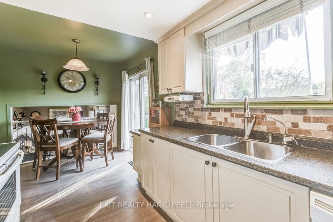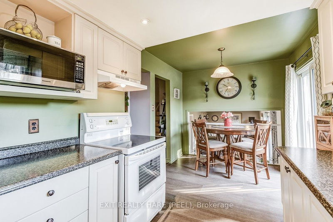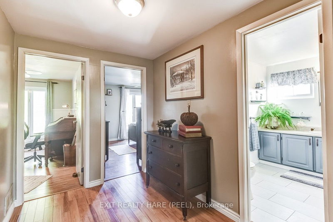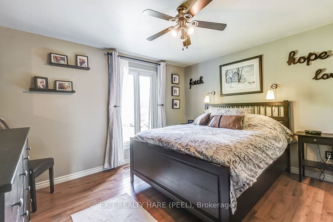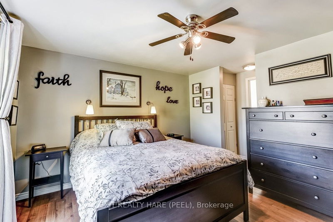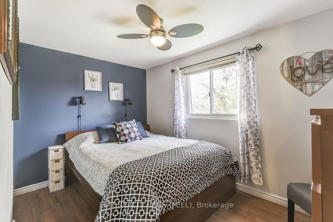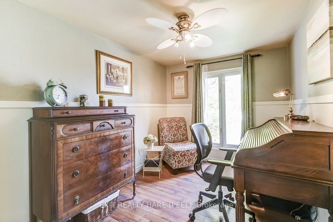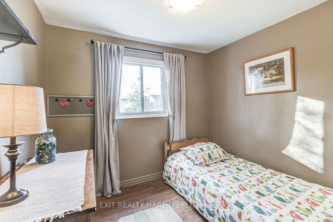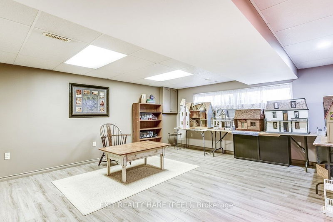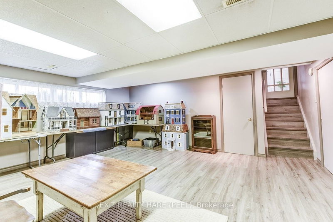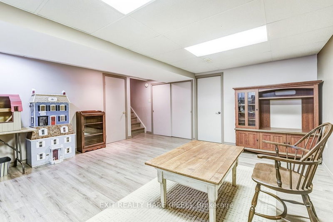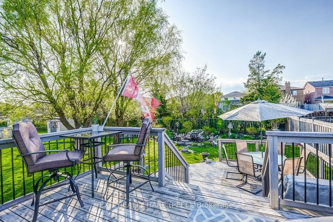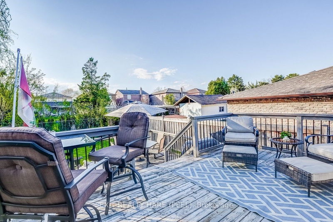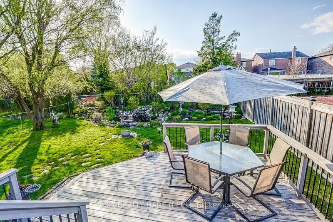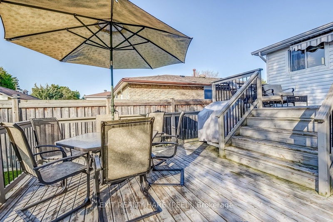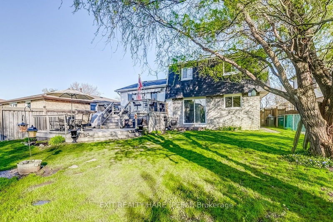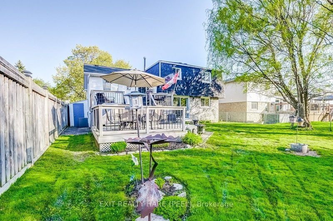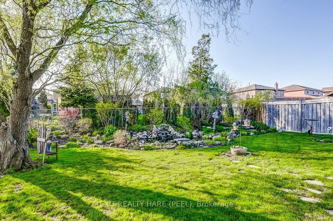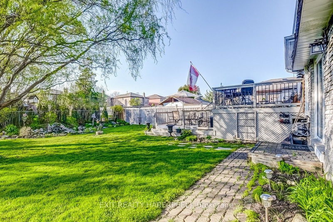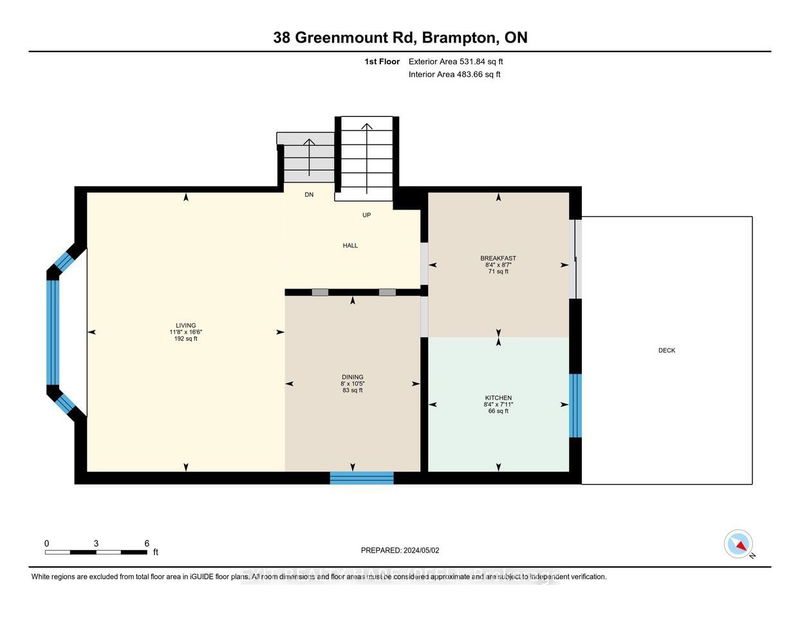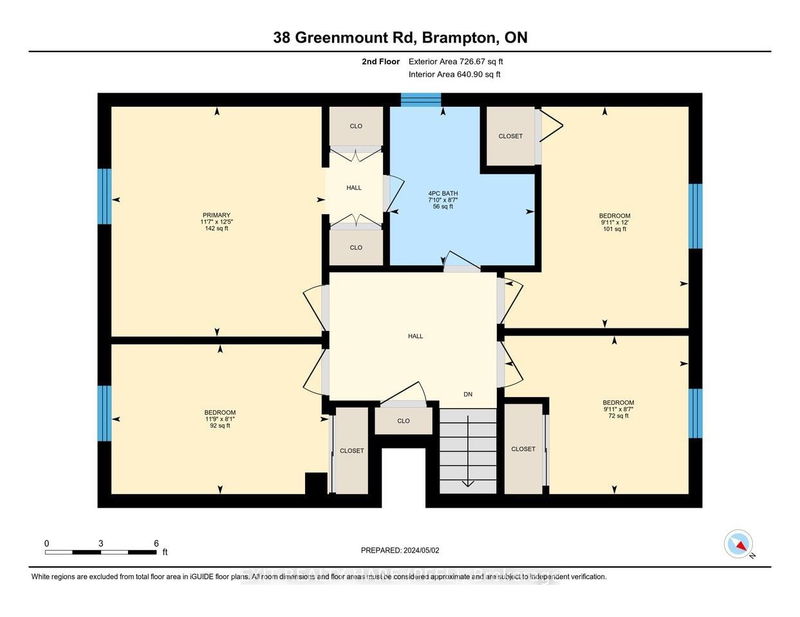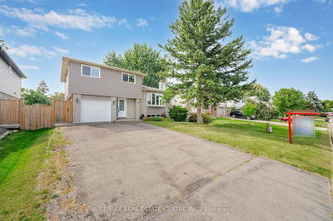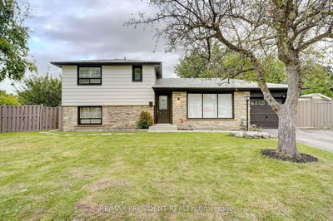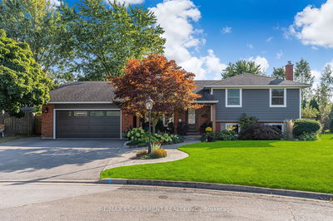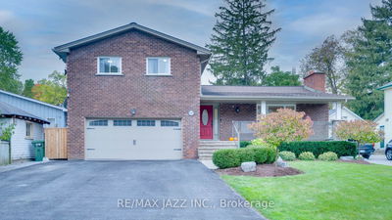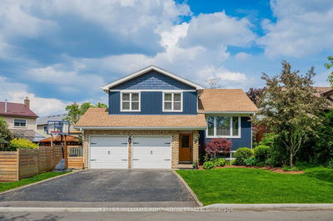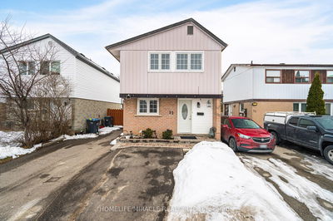"THIS HOME IS CERTAINLY WHERE THE HEART IS!" This lovely 4 bedroom home has all the space you need to raise your family. At first glance you'll notice the great curb appeal with the spacious double driveway, interlocking stone walkway/porch, and the nicely landscaped front yard. Head inside to the renovated main floor foyer with powder room, large front hall closet, and continue into the cozy updated family room with a warming gas fireplace, laminate flooring, dimming pot lighting, and a walkout to the gorgeous yard. Perfect place to unwind with a book near the fire, or a popcorn and movie night. Venture into the spacious Living Room with wood floors and a large, picturesque front bay window to see nature at its best. The Open-Concept, eat-in kitchen has custom backsplash, double sinks, pot lighting, overlooks the family room and walks out to the back deck. Upstairs you have 4 spacious bedrooms and a 4pc main bath. The basement is finished with a Rec Room to entertain, a full laundry, a workshop for the craftsman in the family, and an oversized crawl space to store all your seasonal treasures or family memories. Head out back to entertain your guests with some music and summer BBQs on the multi-tiered deck. Or take some quiet time to yourself to enjoy the gorgeous trees and flowers, and listen to the subtle sounds of the water flowing in your very own private pond. This home is all wrapped up and waiting just for you! Water Softener and Water filtration system, owned and installed.
详情
- 上市时间: Tuesday, October 15, 2024
- 3D看房: View Virtual Tour for 38 Greenmount Road
- 城市: Brampton
- 社区: Northgate
- 交叉路口: Central Park/ Glenvale
- 详细地址: 38 Greenmount Road, Brampton, L6S 1L5, Ontario, Canada
- 客厅: Wood Floor, Bay Window
- 厨房: Custom Backsplash, Pot Lights, W/O To Deck
- 家庭房: Laminate, Gas Fireplace, W/O To Yard
- 挂盘公司: Exit Realty Hare (Peel) - Disclaimer: The information contained in this listing has not been verified by Exit Realty Hare (Peel) and should be verified by the buyer.

