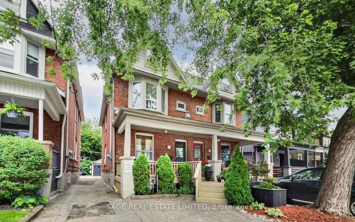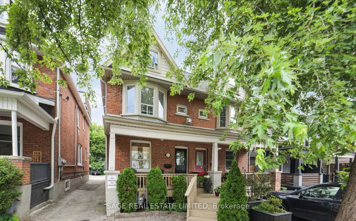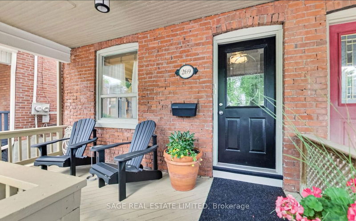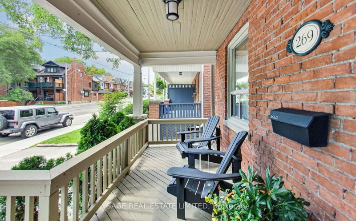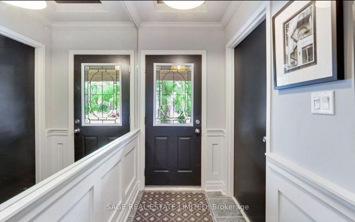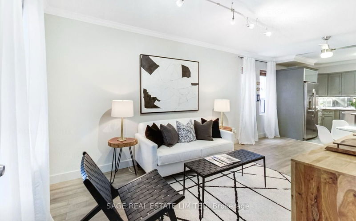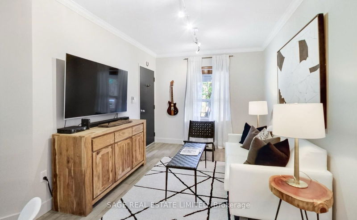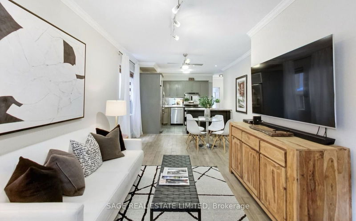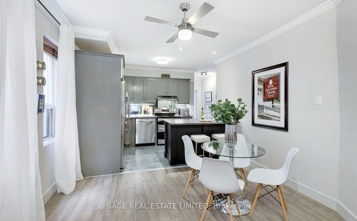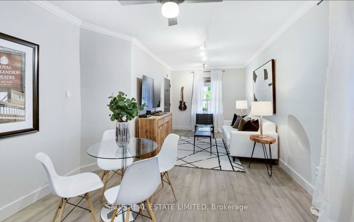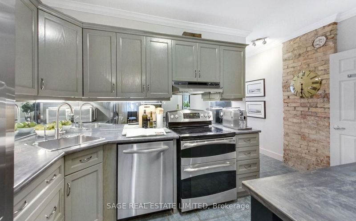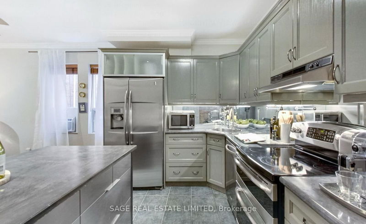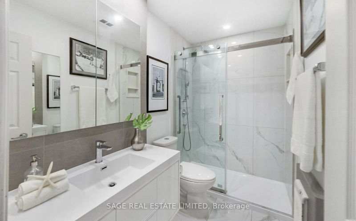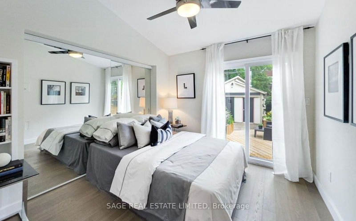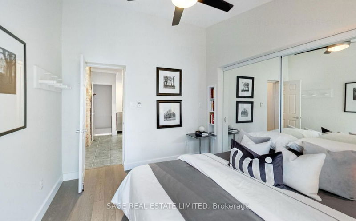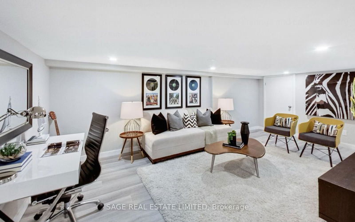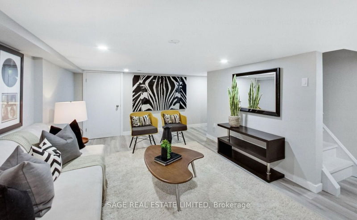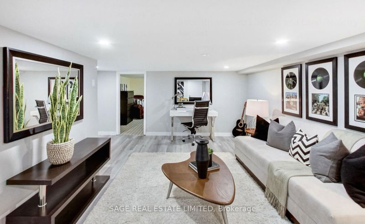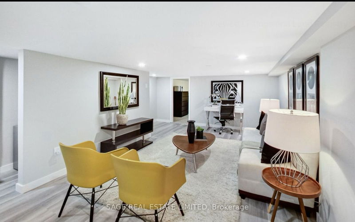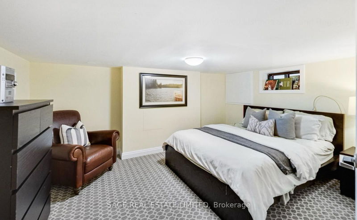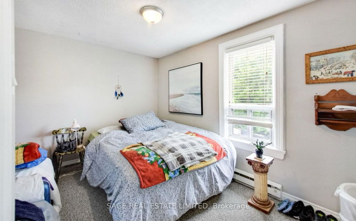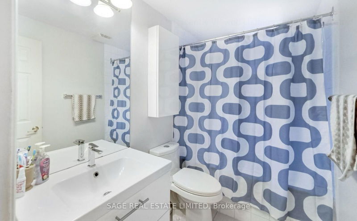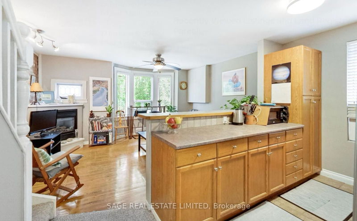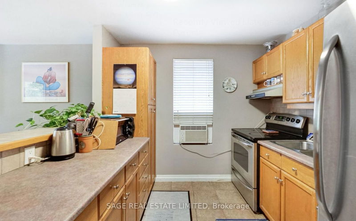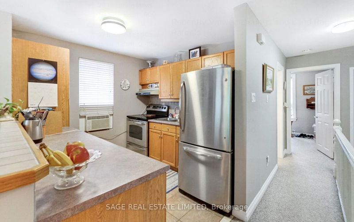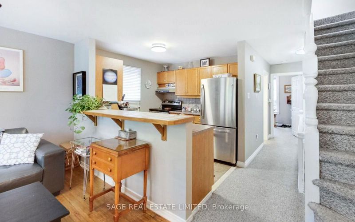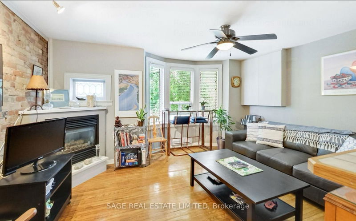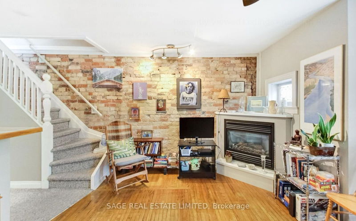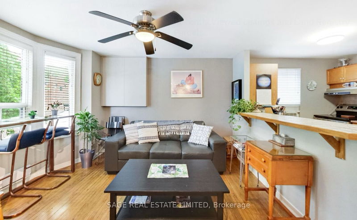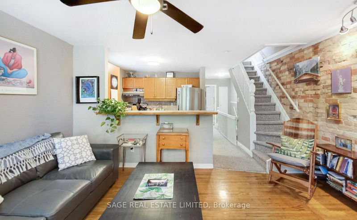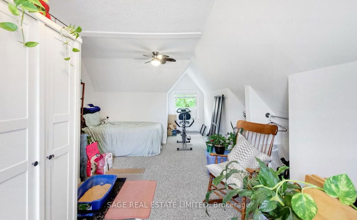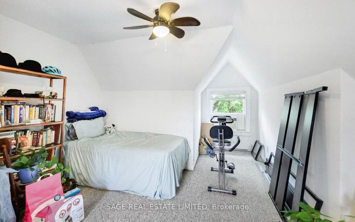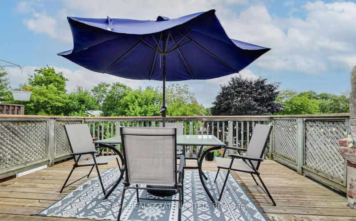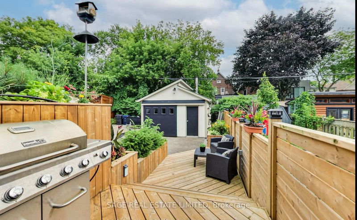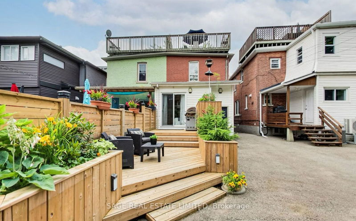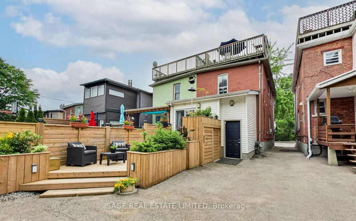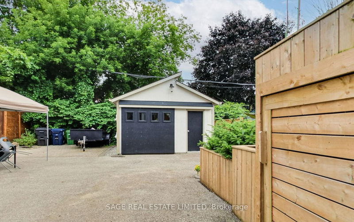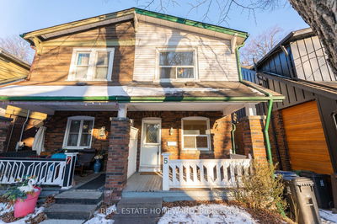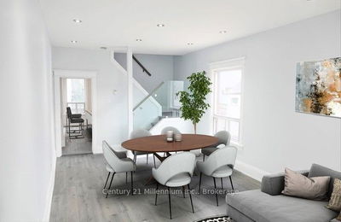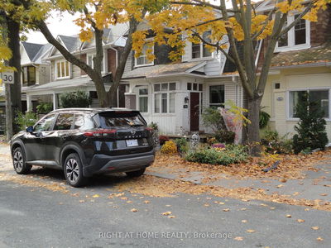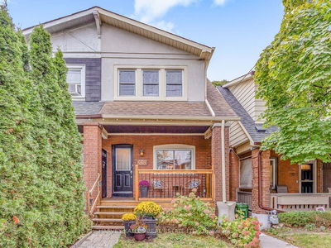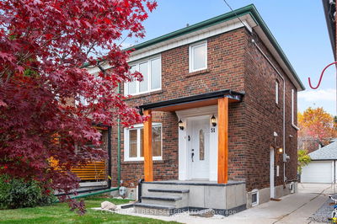Welcome to 269 Woodbine, a separately metered legal duplex with many upgrades throughout, located in the trendy Beaches neighbourhood. With its charming curb appeal, this homes exterior is as inviting as its interior, with well-maintained landscaping and a welcoming facade. This property includes 3.5 total parking spaces, features exposed brick in both units, and has the perfect blend of modern upgrades and classic character, making it an ideal purchase for savvy first-time buyers, investors, or those looking to convert it into a single-family residence. The lower unit includes 1 bedroom on the main floor, 1 bathroom, and an additional bedroom in the basement as well as a separate laundry room and large rec room. The main floor bedroom walks out to a large two-tiered deck with custom built-in planter boxes, perfect for summer barbecues, as well as a modern 1.5 car garage. The upper unit includes 2 bedrooms, 1 bathroom, a fireplace in the living room and a walk-out to a large balcony deck from the top floor loft-style bedroom. Don't miss the opportunity to own this exceptional property in one of Toronto's most desirable neighbourhoods. Whether you're looking to invest or find your forever home, this duplex offers unparalleled potential and charm.
详情
- 上市时间: Thursday, July 18, 2024
- 3D看房: View Virtual Tour for 269 Woodbine Avenue
- 城市: Toronto
- 社区: The Beaches
- 交叉路口: Queen/Woodbine
- 客厅: Combined W/Dining, Hardwood Floor, Window
- 厨房: Stainless Steel Appl, Centre Island, Tile Floor
- 厨房: Tile Floor, Window, O/Looks Living
- 客厅: Bay Window, Gas Fireplace, Hardwood Floor
- 挂盘公司: Sage Real Estate Limited - Disclaimer: The information contained in this listing has not been verified by Sage Real Estate Limited and should be verified by the buyer.

