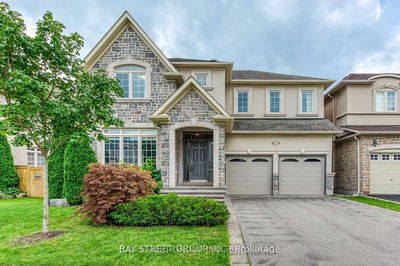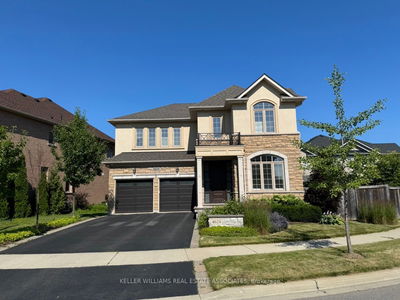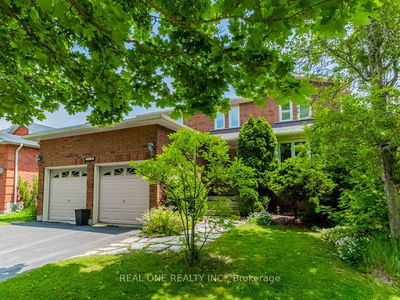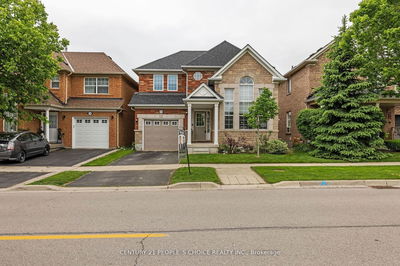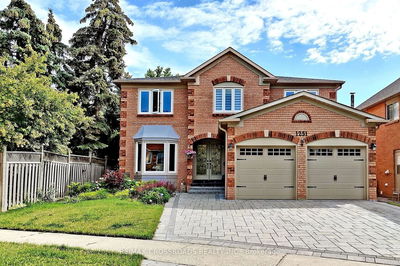Stunning family home nestled on a quiet, tree-lined court in desirable Shoreacres, Tuck Nelson area. Situated on a beautifully landscaped property, this 4 bedroom, 4 bath residence boasts 3365 sq ft of living space. Hardwood floors throughout. Welcoming foyer with powder room and closet leads to an office with custom shelving and filing cabinets. Spacious living room with crown molding, fireplace, floor-to-ceiling bay window, flows seamlessly into the dining room. Chefs kitchen with granite counters, an island, a greenhouse window, custom cabinets, and stainless steel appliances include a dual fuel range. The patio door leads to a 600 sq ft Brazilian Ipe wood deck. Inviting family room is enhanced by a vaulted ceiling, a bay window, and a gas fireplace with built-in shelving. The convenient mudroom provides access to a double garage. Principal bedroom offers a custom walk-in closet, a double closet, a dormer window, and a 3 piece ensuite. Three additional bedrooms, a large linen closet, and a 4 piece main bath complete
详情
- 上市时间: Friday, October 11, 2024
- 城市: Burlington
- 社区: Shoreacres
- 交叉路口: Glen Afton Drive
- 客厅: Ground
- 厨房: Ground
- 家庭房: Ground
- 挂盘公司: Royal Lepage Burloak Real Estate Services - Disclaimer: The information contained in this listing has not been verified by Royal Lepage Burloak Real Estate Services and should be verified by the buyer.









