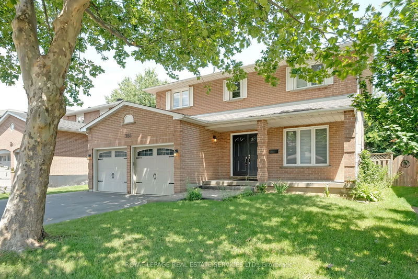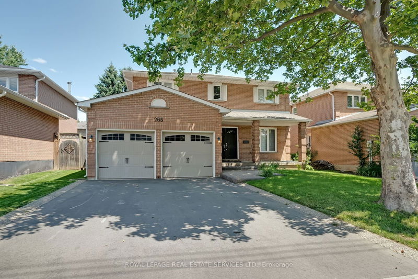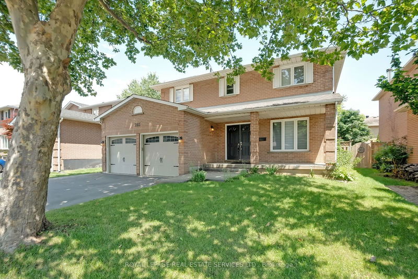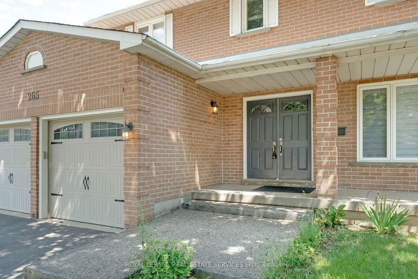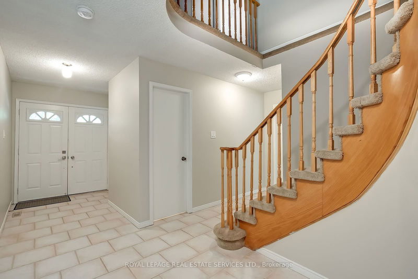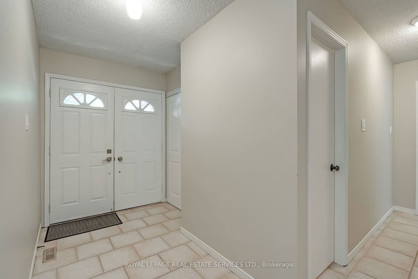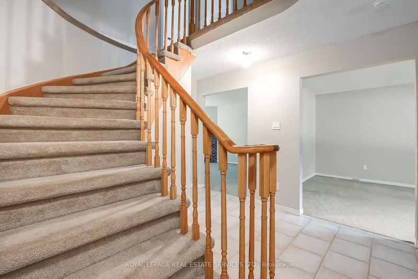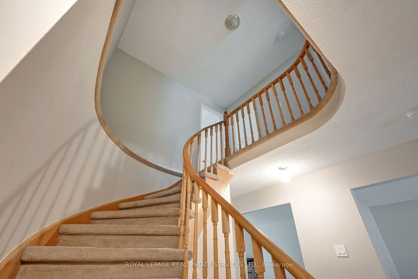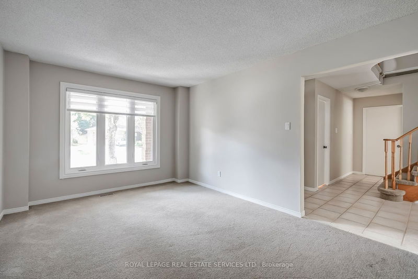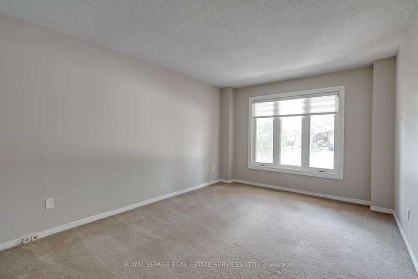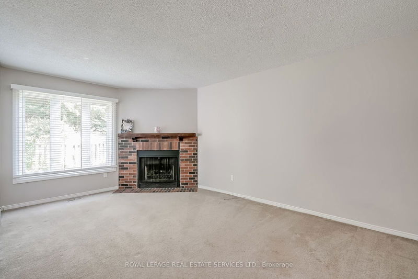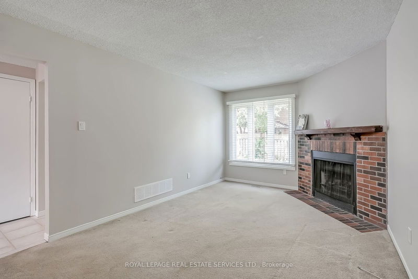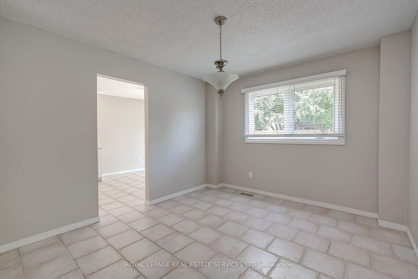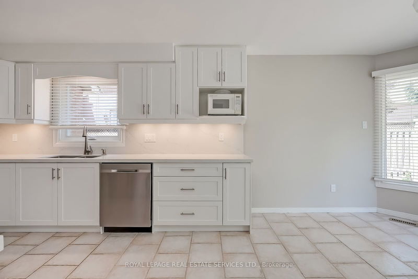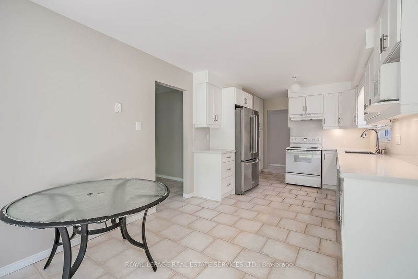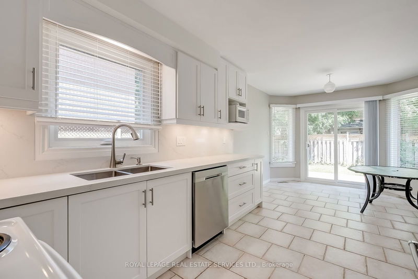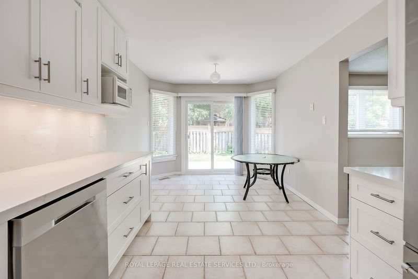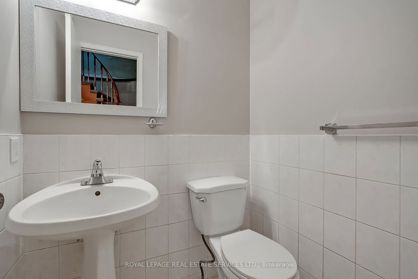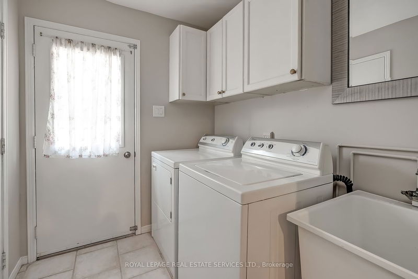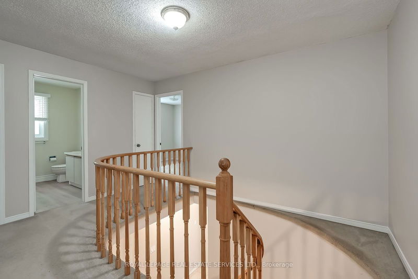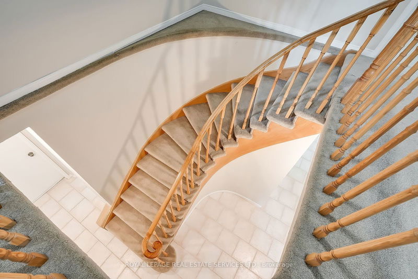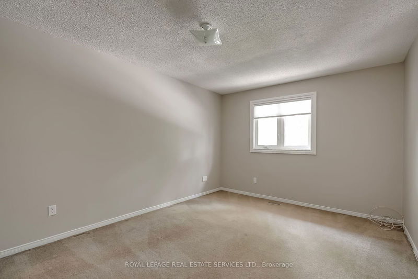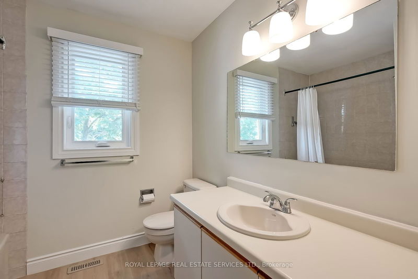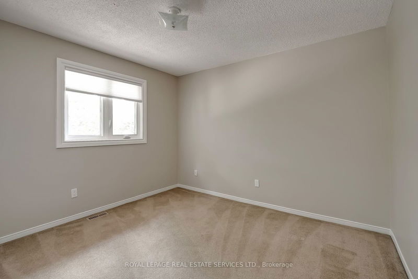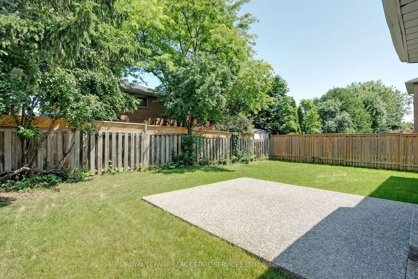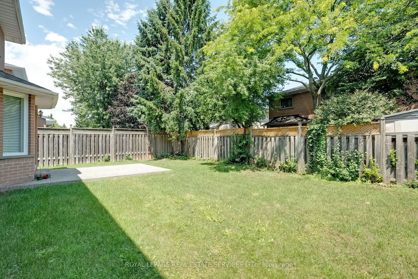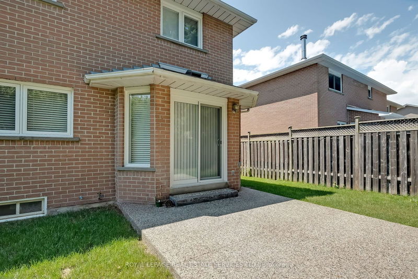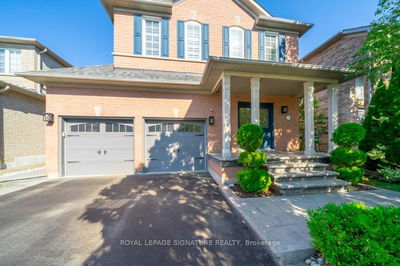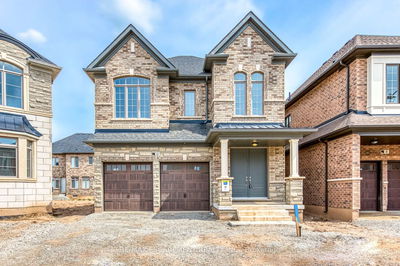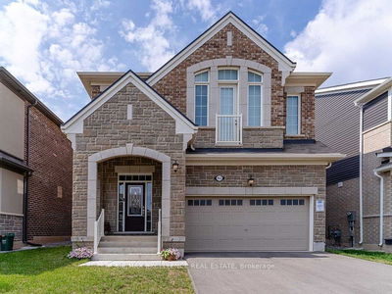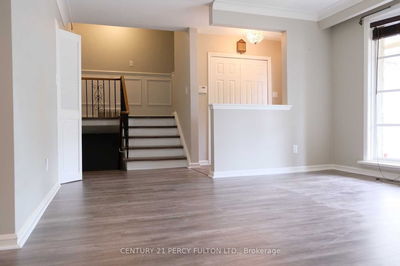Experience a cherished lifestyle in trendy Bronte, one of Oakvilles most desirable lakeside communities. This vibrant neighborhood, surrounded by neighbourhood parks, is just a 15-minute walk to Bronte Village, where you'll find trendy shops, restaurants, Fishermans Wharf, outer and inner harbors, and Bronte Heritage Waterfront Park. Commuters will appreciate the convenient 4-minute drive to the QEW/403 highway and the 6-minute drive to the Bronte GO Train Station. This spacious 2-storey home is ideal for a large family, offering four generous bedrooms and considerable daily living space. Entertain with ease in the private living room and separate dining room. Prepare family meals in the expansive new kitchen, featuring extensive white cabinetry, quartz counters and slab quartz backsplash, and stainless steel fridge and dishwasher. The sizeable breakfast room has large windows and sliding glass doors to an exposed aggregate patio and fenced backyard, providing abundant grassy space for children to play safely. Gather around a crackling fire in the generous family room and create precious new memories. A powder room and a laundry room with inside entry to the attached double garage, boasting upgraded garage doors, complete the main level. The spacious primary bedroom features a 4-piece ensuite bath with a soaker tub and separate ceramic shower, while three additional second-floor bedrooms share the 4-piece main bathroom with a tub/shower combination. New windows, new furnace & air in 2023. Prefer No pets & no smokers. Credit check & references req'd.
详情
- 上市时间: Monday, July 15, 2024
- 城市: Oakville
- 社区: Bronte West
- 交叉路口: Lakeshore Rd W & Mississaga
- 详细地址: 265 Mississaga Street, Oakville, L6L 6J8, Ontario, Canada
- 客厅: Broadloom, Fireplace
- 厨房: Renovated, W/O To Yard
- 挂盘公司: Royal Lepage Real Estate Services Ltd. - Disclaimer: The information contained in this listing has not been verified by Royal Lepage Real Estate Services Ltd. and should be verified by the buyer.

