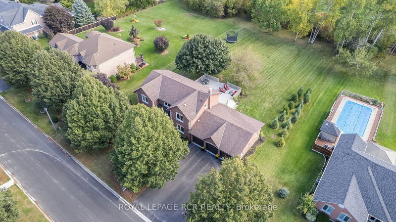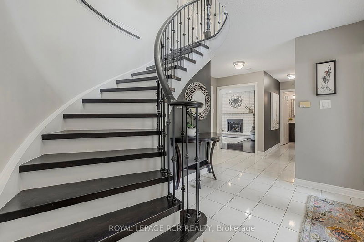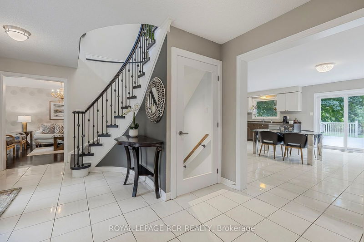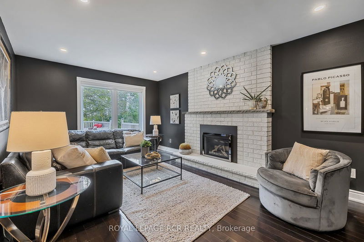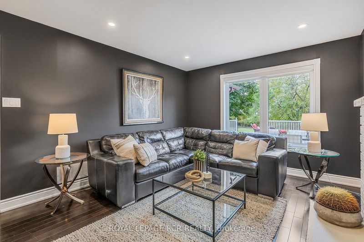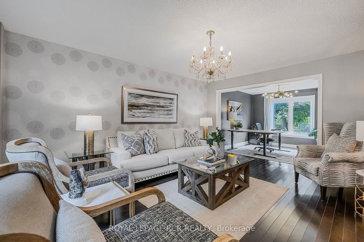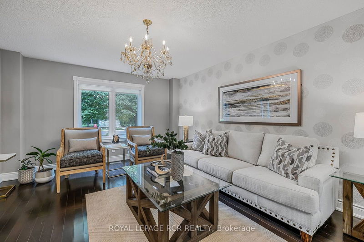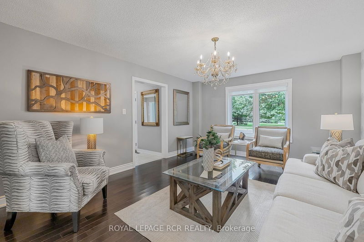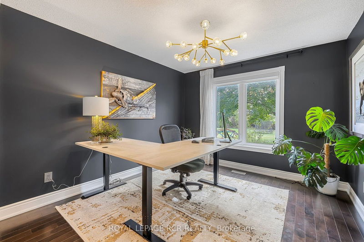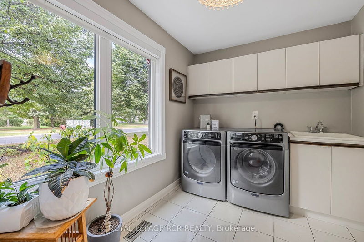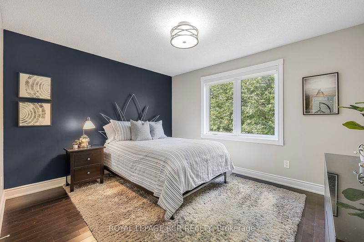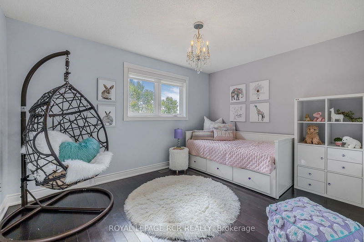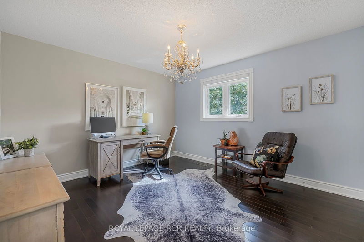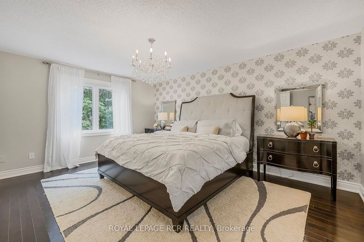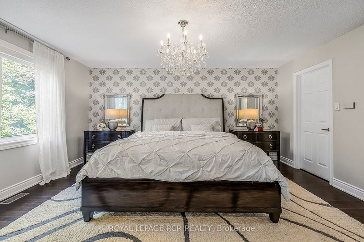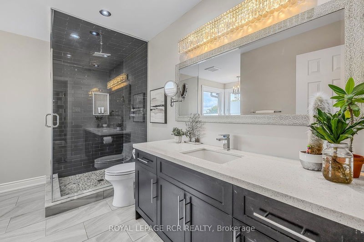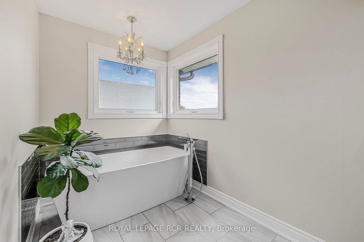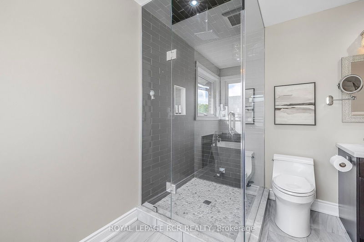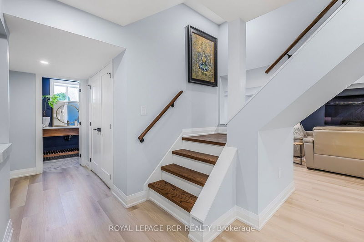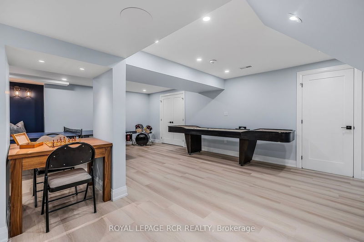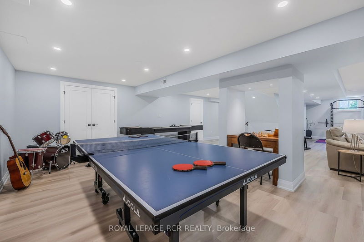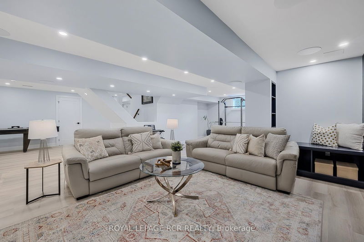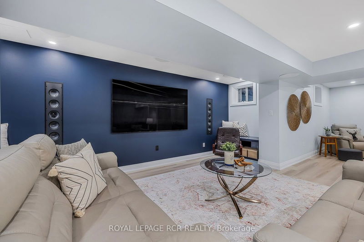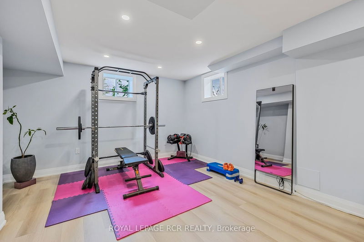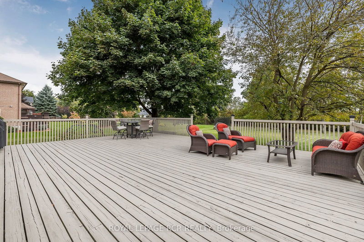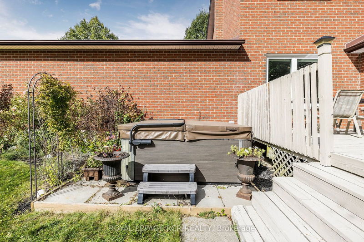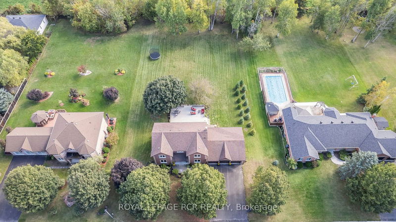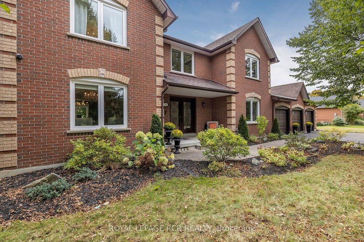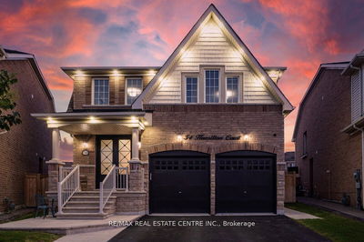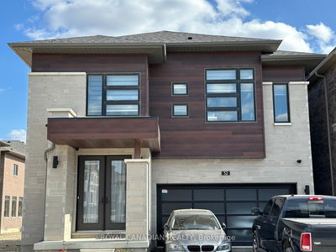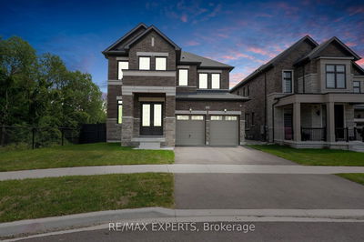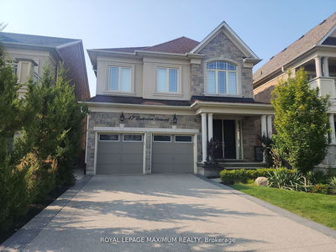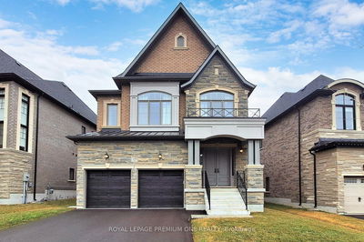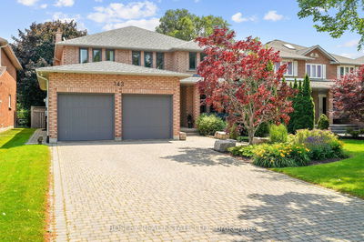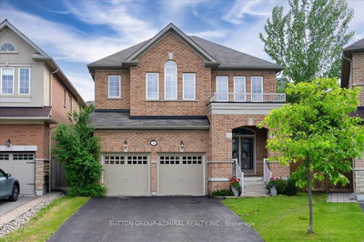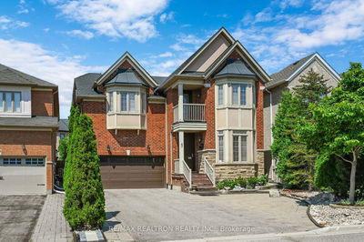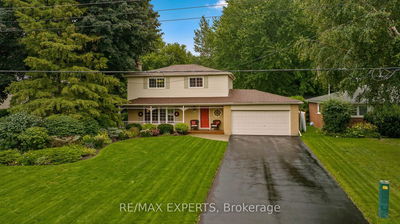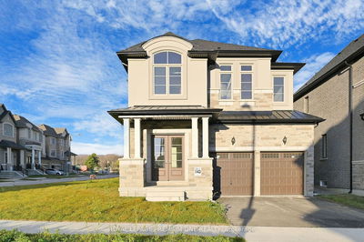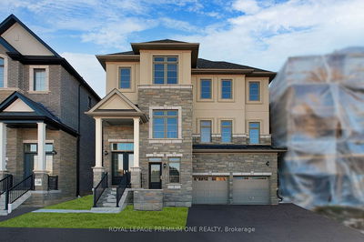One of Caledon East's most sought after neighbourhoods,This 2 storey estate has been lovingly cared for updated and ready to move into. With Triple Car Overzise Garage (Almost 900 sqft) The property is Situated on Just Under 1 Acre Of Beautifully Manicured Gardens with Perrennials And Mature Trees Stategically Placed for Increased Privacy. As you walk through the Double Front Door Entrance you are greeted with a warm welcoming space, Center hall plan, hardwood floors thoughout. Fully Finished Lower Level .Cozy Main Family Room With Gas Fireplace, Mainfloor Office that Doubles as a Dining Room, Elegant living room and a Large party size Kitchen has plenty of space for a dream reno.The Upper Level Includes A Large Primary With Luxurious Spa Like Ensuite with stand alone tub and Separate Glass Shower. Main bathroom has been renovated and updated. The lower level has been recently finished for flex space for gym, games area, home theater. Includes a 3pc bathroom and has been fully insulated with safe and sound insulation. Also additons have been made for a rough in kitchen both plumbing and electrical. This is a lovely place to call home.
详情
- 上市时间: Thursday, October 10, 2024
- 3D看房: View Virtual Tour for 31 Cranston Drive
- 城市: Caledon
- 社区: Caledon East
- 交叉路口: Airport Road/Olde Base Line
- 详细地址: 31 Cranston Drive, Caledon, L7C 1P8, Ontario, Canada
- 客厅: Main
- 厨房: Main
- 家庭房: Main
- 挂盘公司: Royal Lepage Rcr Realty - Disclaimer: The information contained in this listing has not been verified by Royal Lepage Rcr Realty and should be verified by the buyer.

