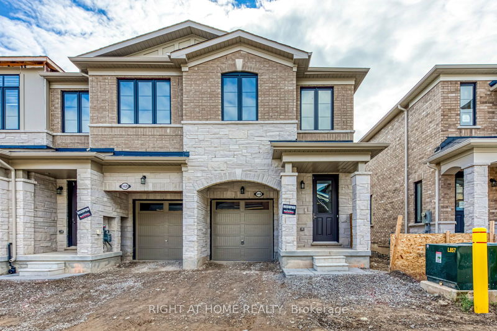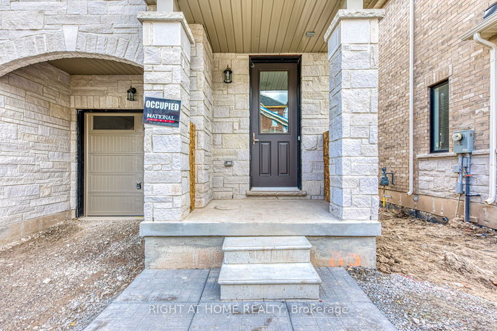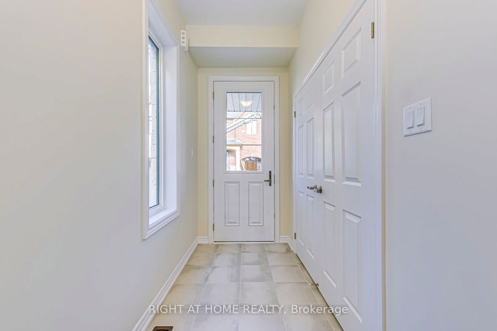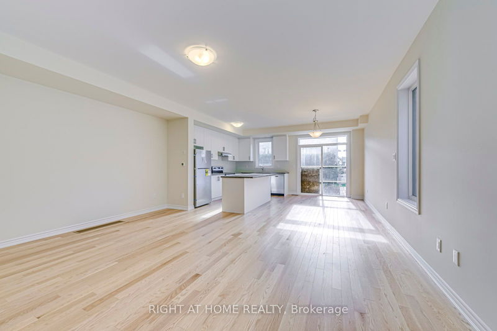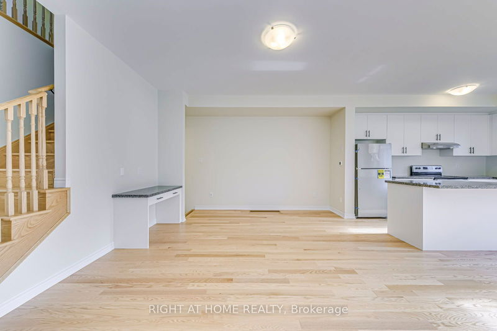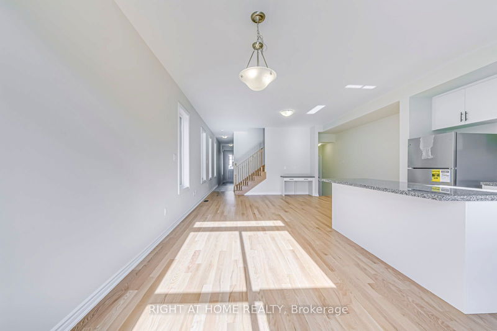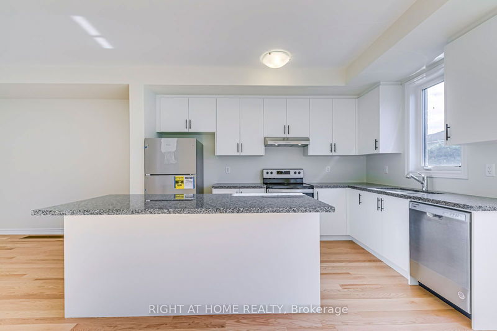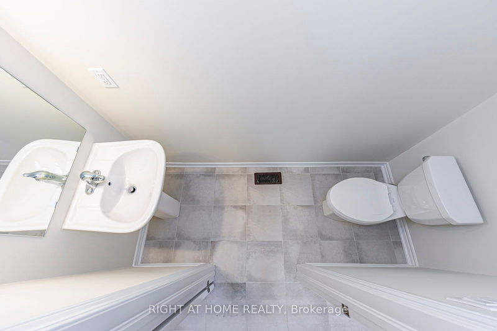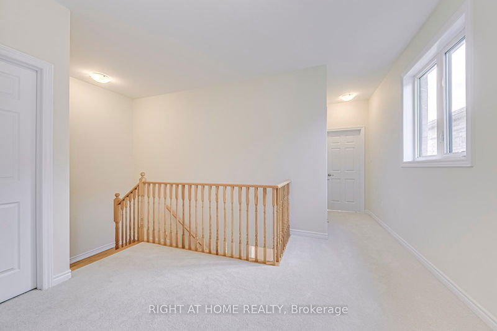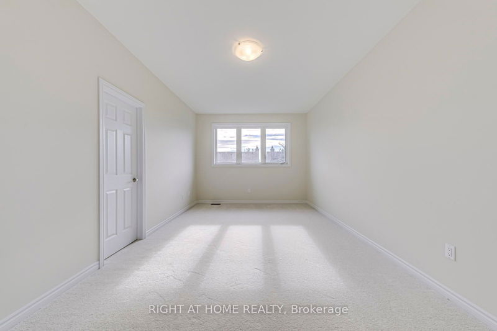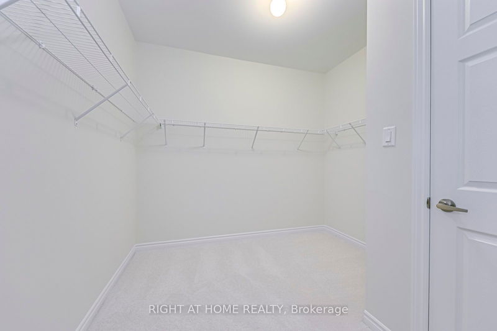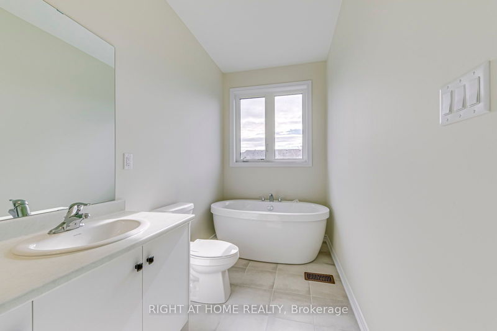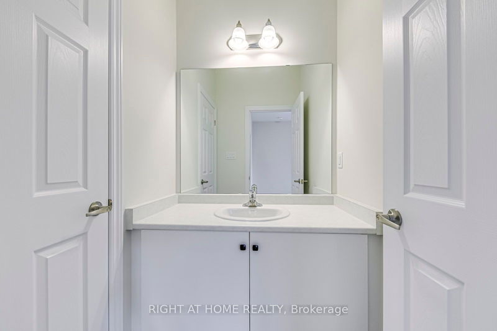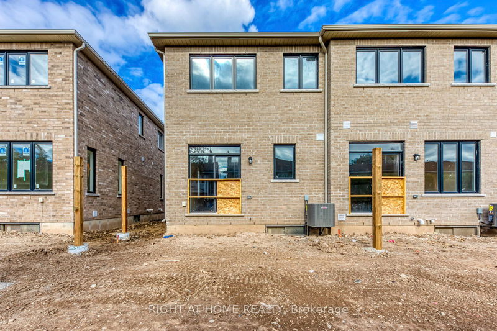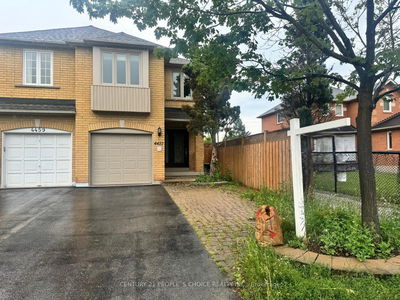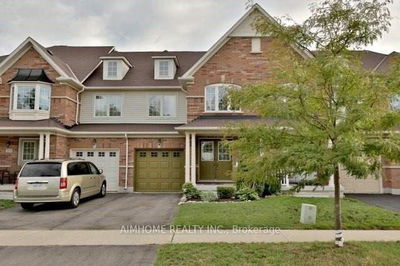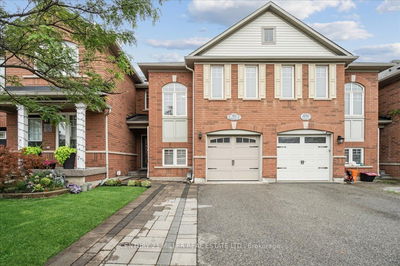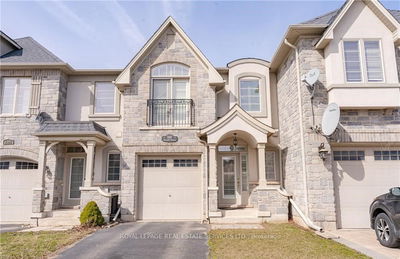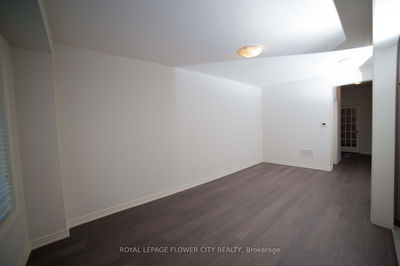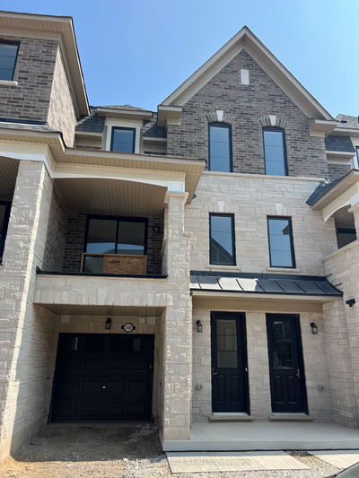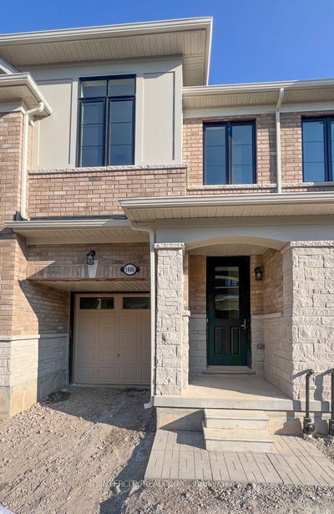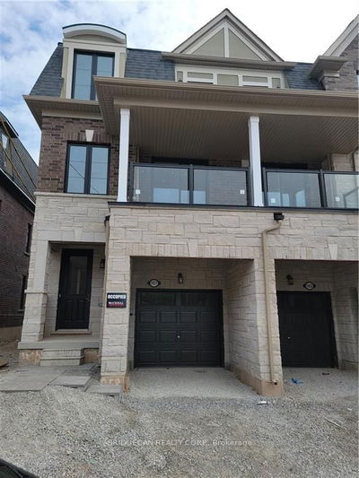Brand new modern Townhouse in Tyandaga Heights. End unit and feels like Semi-Detached. 3Bed, 3Bath,2 Parking, 1861 sq ft Above Ground, 9ft Ceiling, Lots of Natural light throughout the house with large windows and hardwood floor on main level. The kitchen features a huge, beautiful island, stainless steel appliances, open concept layout. Kitchen overlooking the backyard. Massive primary bedroom with walk-in closet & spa-like ensuite, separate soaker tub, glass shower & double vanities. Additional 4pc bathroom and Laundry on the Upper floor. Proximity to schools, parks, Brand new modern Townhouse in Tyandaga Heights. End unit and feels like Semi-Detached. 3Bed, 3Bath,2 Parking, 1861 sq ft Above Ground, 9ft Ceiling, Lots of Natural light throughout the house with large windows and hardwood floor on main level. The kitchen features a huge, beautiful island, stainless steel appliances, open concept layout. Kitchen overlooking the backyard. Massive primary bedroom with walk-in closet & spa-like ensuite, separate soaker tub, glass shower & double vanities. Additional 4pc bathroom and Laundry on the Upper floor. Proximity to schools, parks, hiking trails, a golf course, Costco, IKEA, Home Depot & easy access to the highways. 1 car garage& 1 car driveway Parking.hiking trails, a golf course, Costco, IKEA, Home Depot & easy access to the highways. 1 car garage& 1 car driveway Parking.
详情
- 上市时间: Friday, October 11, 2024
- 3D看房: View Virtual Tour for 1418 Oakmont Common
- 城市: Burlington
- 社区: Tyandaga
- Major Intersection: Brant St & Upper Middle Rd
- 详细地址: 1418 Oakmont Common, Burlington, L7P 3A6, Ontario, Canada
- 厨房: Hardwood Floor, Stainless Steel Appl, Centre Island
- 挂盘公司: Right At Home Realty - Disclaimer: The information contained in this listing has not been verified by Right At Home Realty and should be verified by the buyer.

