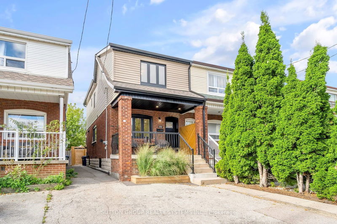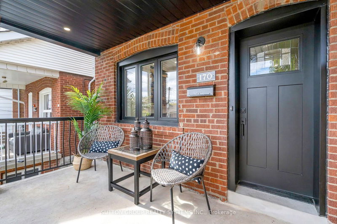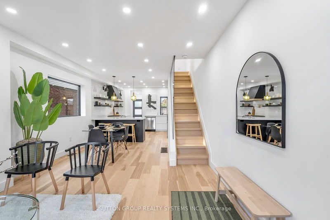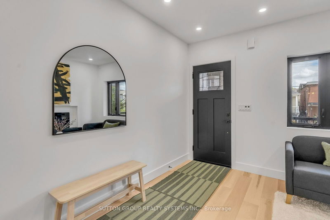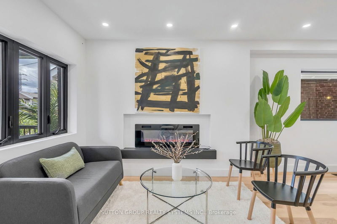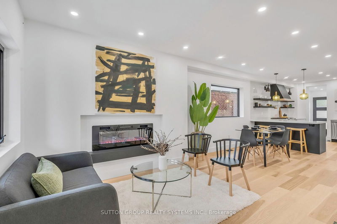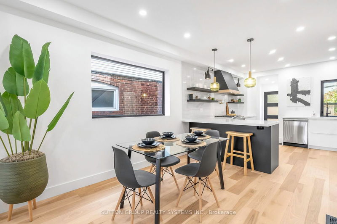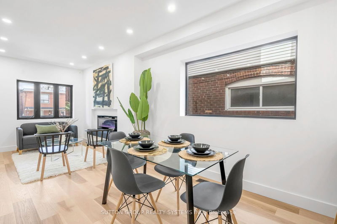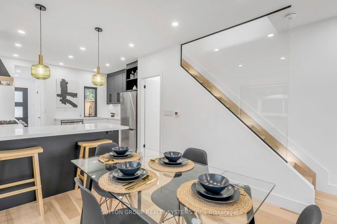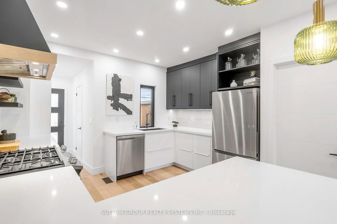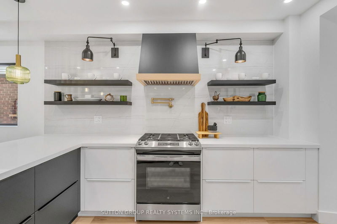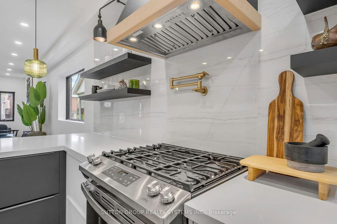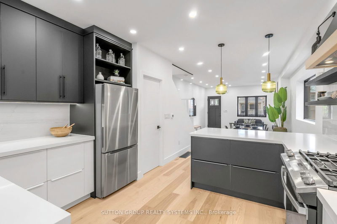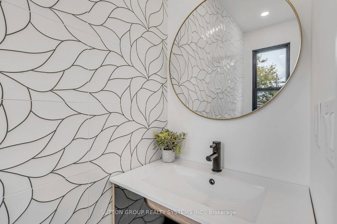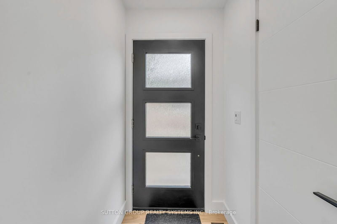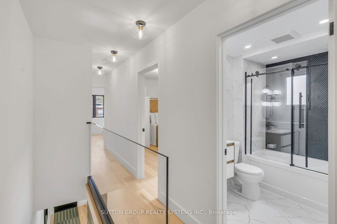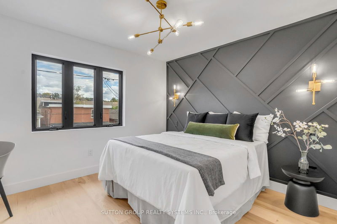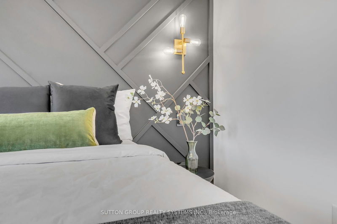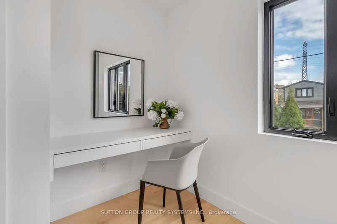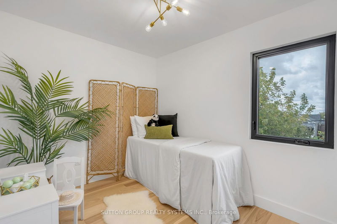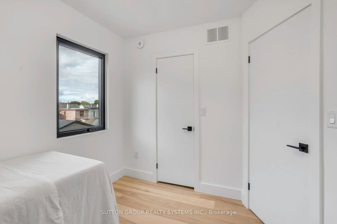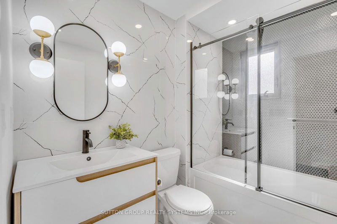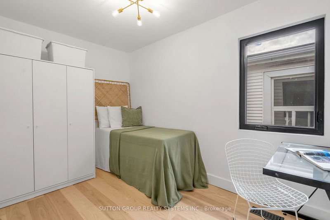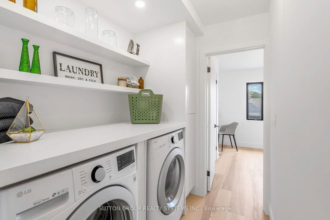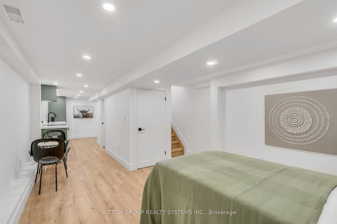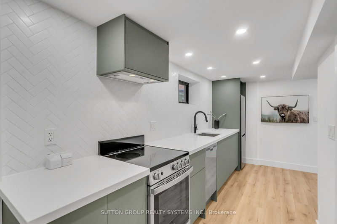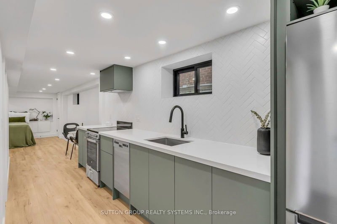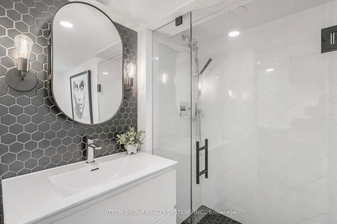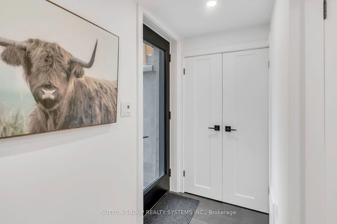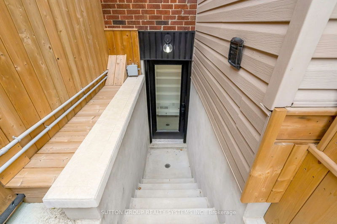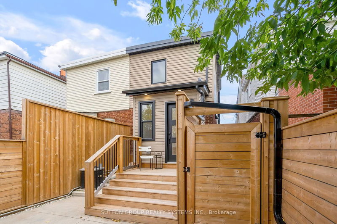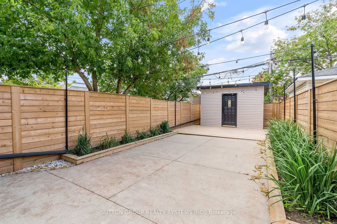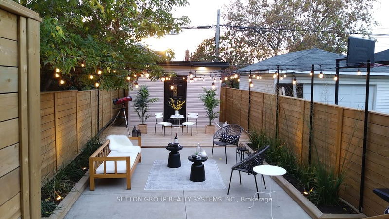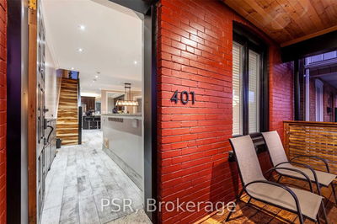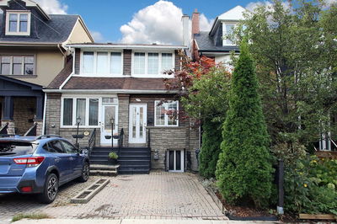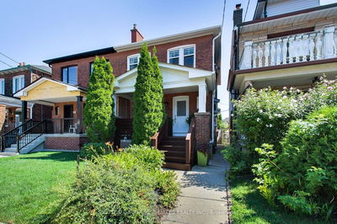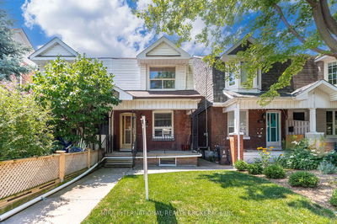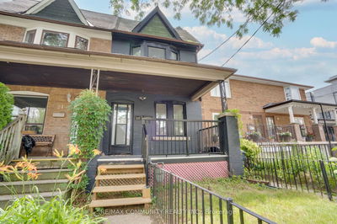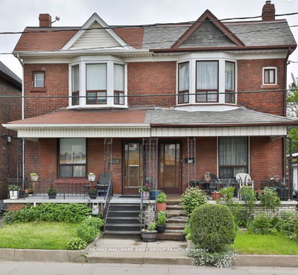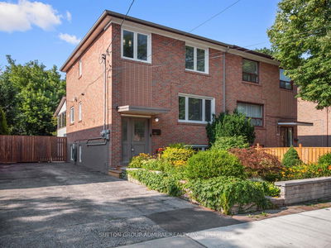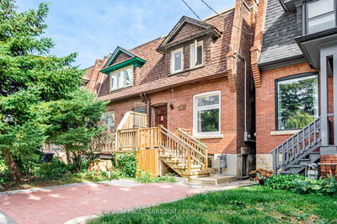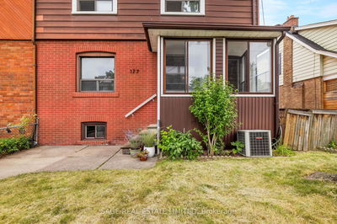Opportunity Knocks! Get Into The Market With This Tastefully & Meticulously Renovated Property Offers an Open Concept Main Floor w/Modern Kitchen, Bright Living/Dining Area, New Engineered Hardwood Floor & Lightings, Updated Electrical wiring & New Panel, New Doors & Windows, Electric Fireplace, Powder Room & Walkout to Backyard. Second floor features 3 Bedrooms w/Laundry & a 4 Piece Bathroom. The Property Features a Fully Self-Contained Basement Unit w/Modern kitchen, a 3 piece Bathroom & Ensuite laundry with it's Own Separate Entrance. Front Legal Parking Pad And Mutual Driveway. Large Front Porch. Beautiful & Spacious Backyard With New Fence, Motion Sensor Lightings Along the Mutual Drive & Backyard, New Shed w/ Electrical for Potential Remote Office.This Move in Ready Home sits in A Family Friendly Street Located Close To Shops, Schools, Parks, Ttc And Steps From Trendy Corso Italia, Future Up-Express Station within walking distance. Must See in Person & Don't Miss The Opportunity!
详情
- 上市时间: Thursday, October 10, 2024
- 3D看房: View Virtual Tour for 170 Prescott Avenue
- 城市: Toronto
- 社区: Weston-Pellam Park
- 交叉路口: Caledonia & St. Clair
- 详细地址: 170 Prescott Avenue, Toronto, M6N 3H1, Ontario, Canada
- 客厅: Combined W/Dining, Open Concept, Hardwood Floor
- 厨房: W/O To Yard, Hardwood Floor, Window
- 厨房: Walk-Out, Laminate
- 挂盘公司: Sutton Group Realty Systems Inc. - Disclaimer: The information contained in this listing has not been verified by Sutton Group Realty Systems Inc. and should be verified by the buyer.

